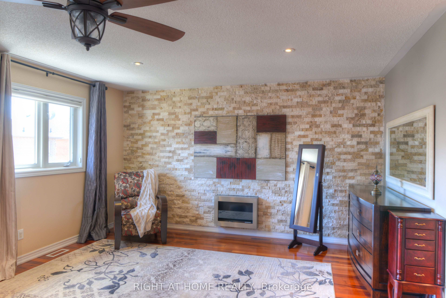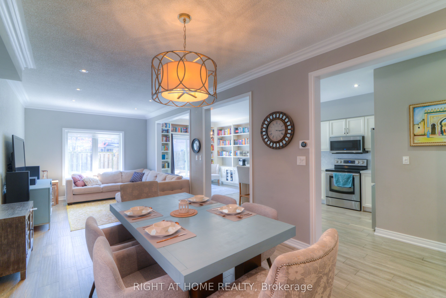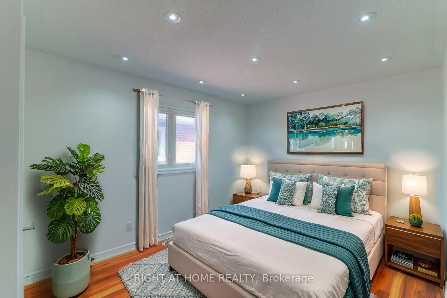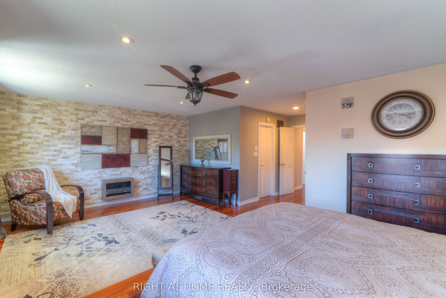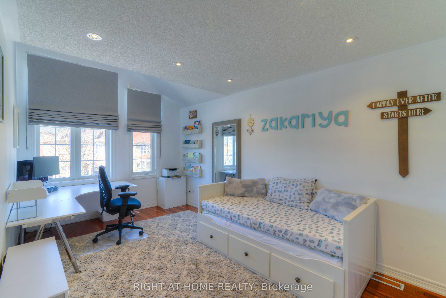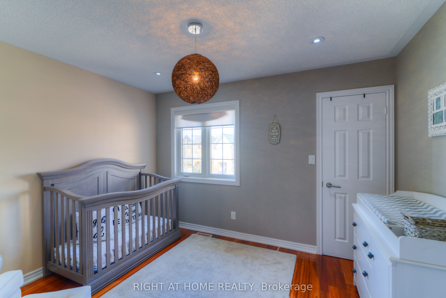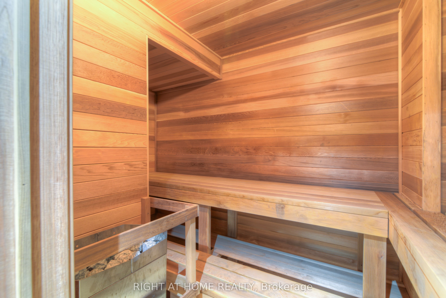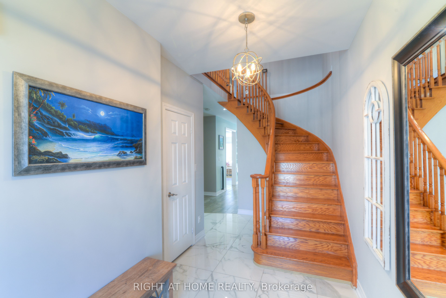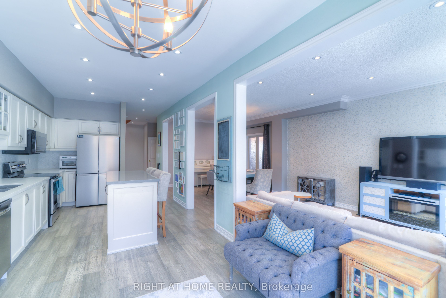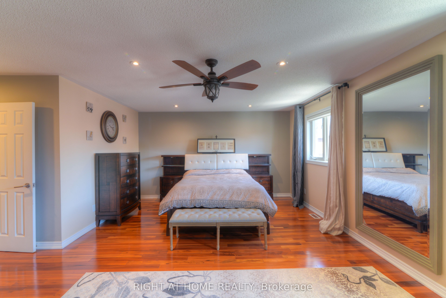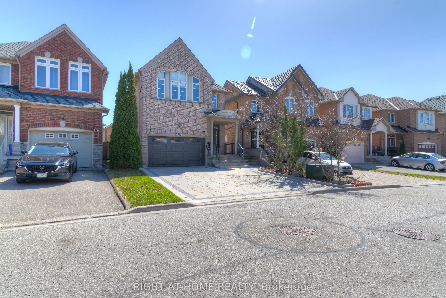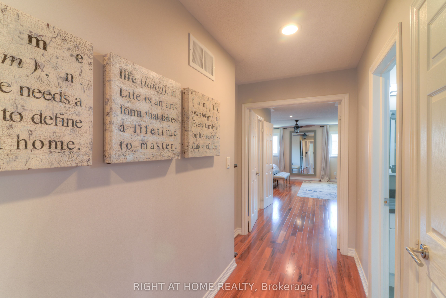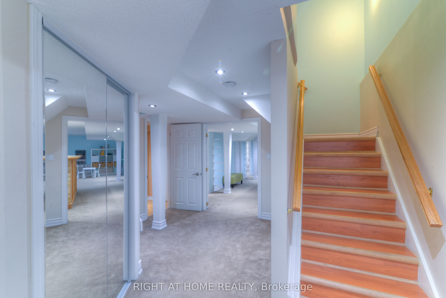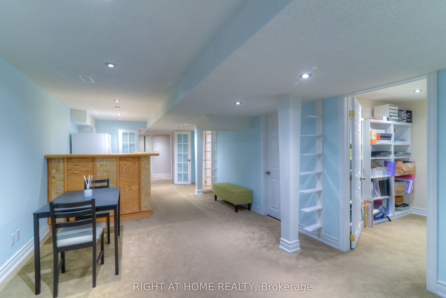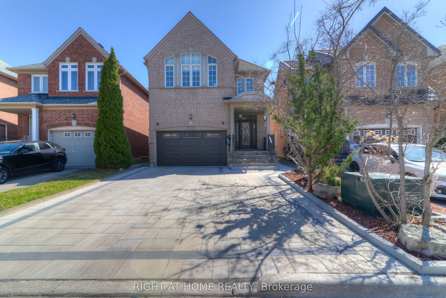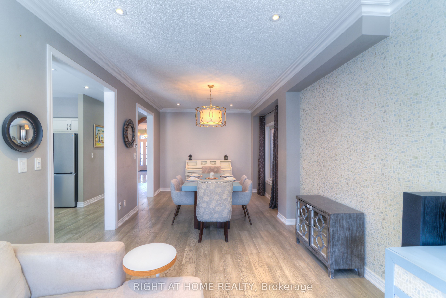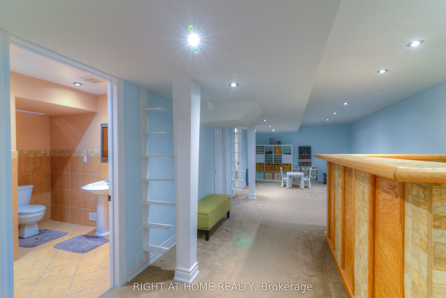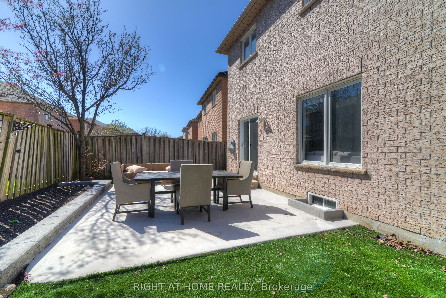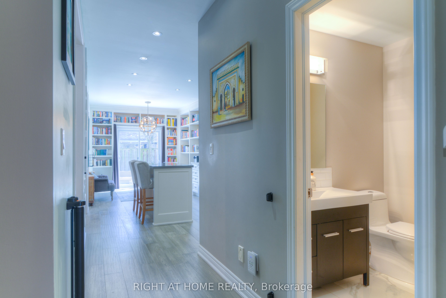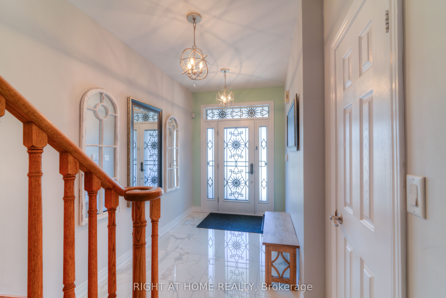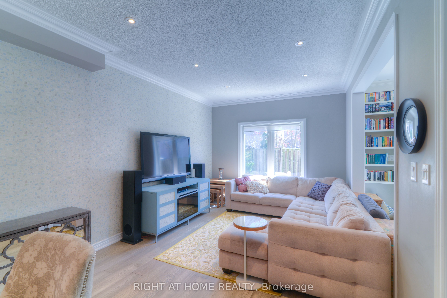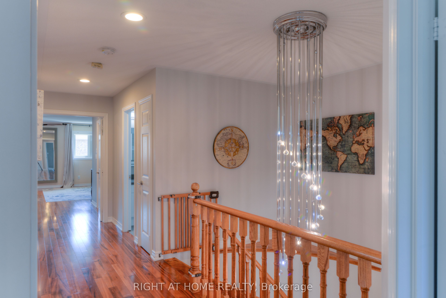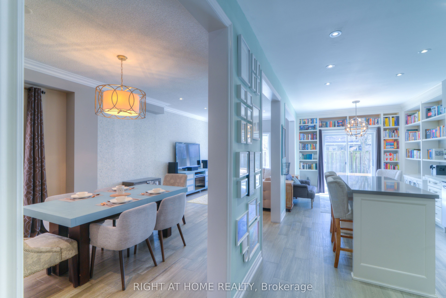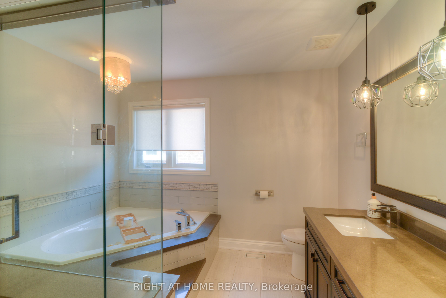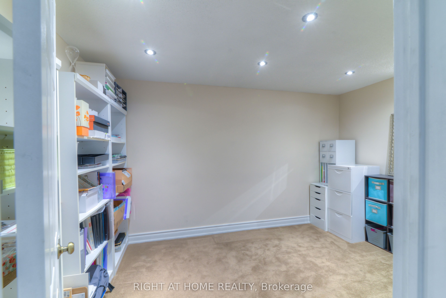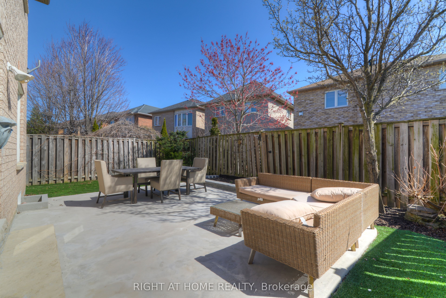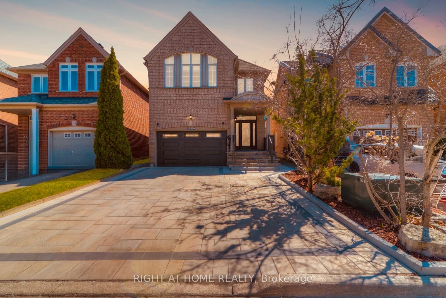
List Price: $1,488,888
130 Bentoak Crescent, Vaughan, L4J 8S6
- By RIGHT AT HOME REALTY
Detached|MLS - #N12108326|New
5 Bed
4 Bath
2000-2500 Sqft.
Lot Size: 28.48 x 99 Feet
Attached Garage
Price comparison with similar homes in Vaughan
Compared to 90 similar homes
-16.3% Lower↓
Market Avg. of (90 similar homes)
$1,777,962
Note * Price comparison is based on the similar properties listed in the area and may not be accurate. Consult licences real estate agent for accurate comparison
Room Information
| Room Type | Features | Level |
|---|---|---|
| Dining Room 3.35 x 3.35 m | Hardwood Floor, Crown Moulding, Open Concept | Main |
| Kitchen 3.26 x 3.6 m | Hardwood Floor, Granite Counters | Main |
| Primary Bedroom 6.74 x 4.33 m | Hardwood Floor, Walk-In Closet(s), Ensuite Bath | Upper |
| Bedroom 2 3.05 x 3.66 m | Hardwood Floor, Closet, Window | Upper |
| Bedroom 3 3.05 x 4.6 m | Hardwood Floor, Closet, Picture Window | Upper |
| Bedroom 4 3.63 x 3.35 m | Hardwood Floor, Walk-In Closet(s), Picture Window | Upper |
| Bedroom 3.26 x 3.96 m | Laminate, Pot Lights, Closet | Basement |
Client Remarks
Upgraded Luxury in Thornhill Woods A True Showstopper!Welcome to your dream home in the highly sought-after Thornhill Woods community! This stunning 4-bedroom detached home has been completely renovated from top to bottom with no detail overlooked.Enjoy peace of mind with brand new upgrades throughout, including a new roof, new furnace, new hot water tank, new AC, new fridge, new washer and dryer, new kitchen floors, and a newly landscaped driveway and backyard with professional interlock work. Plus, a Level 2 electric car charger is already installed for your convenience!Step inside and be captivated by the marble foyer and the warmth of Brazilian Tigerwood hardwood floors that flow seamlessly across the second floor. The custom-designed kitchen is a chef's delight, featuring brand new stainless steel appliances, sleek finishes, and modern style.Custom bookcases, LED potlights throughout, and one-of-a-kind designer light fixtures create an ambiance of effortless luxury. Every washroom has been meticulously upgraded to the highest standards, offering a spa-like experience every day.The open-concept layout is perfect for family living and entertaining.The basement has a separate entrance and offers a beautifully finished space, complete with a custom sauna perfect for relaxation or hosting guests.The professionally landscaped backyard and interlock front and back add a perfect finishing touch to this remarkable property.Homes like this, with custom quality upgrades throughout, are truly rare to find . Move in and enjoy .
Property Description
130 Bentoak Crescent, Vaughan, L4J 8S6
Property type
Detached
Lot size
N/A acres
Style
2-Storey
Approx. Area
N/A Sqft
Home Overview
Last check for updates
Virtual tour
N/A
Basement information
Finished,Separate Entrance
Building size
N/A
Status
In-Active
Property sub type
Maintenance fee
$N/A
Year built
--
Walk around the neighborhood
130 Bentoak Crescent, Vaughan, L4J 8S6Nearby Places

Angela Yang
Sales Representative, ANCHOR NEW HOMES INC.
English, Mandarin
Residential ResaleProperty ManagementPre Construction
Mortgage Information
Estimated Payment
$0 Principal and Interest
 Walk Score for 130 Bentoak Crescent
Walk Score for 130 Bentoak Crescent

Book a Showing
Tour this home with Angela
Frequently Asked Questions about Bentoak Crescent
Recently Sold Homes in Vaughan
Check out recently sold properties. Listings updated daily
See the Latest Listings by Cities
1500+ home for sale in Ontario
