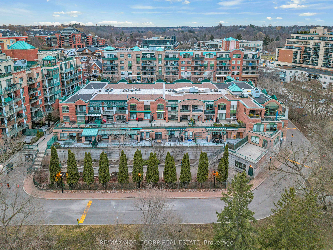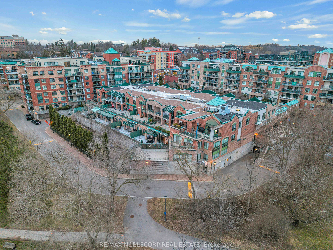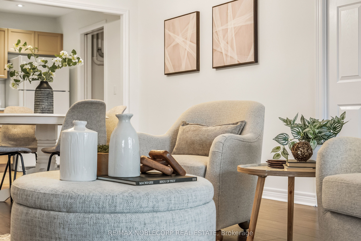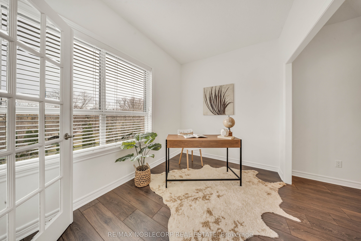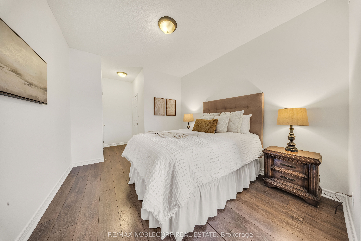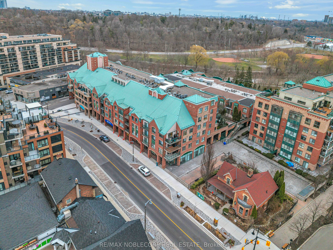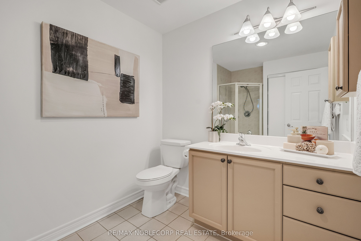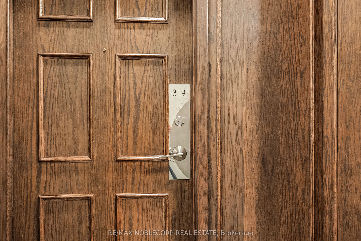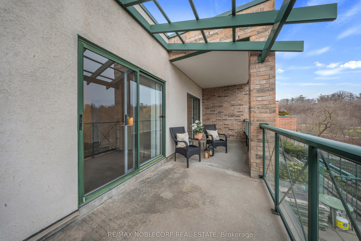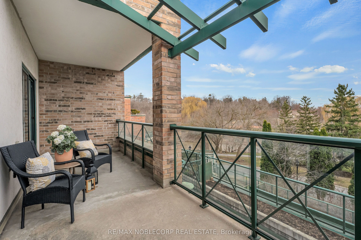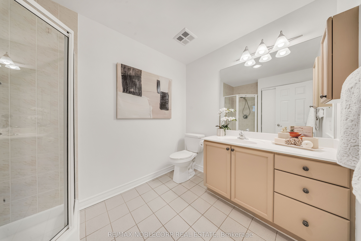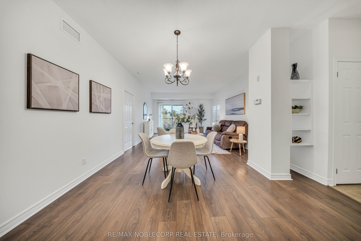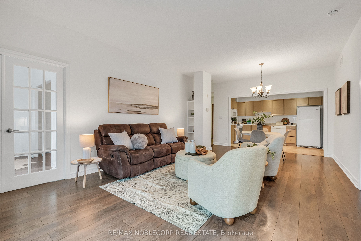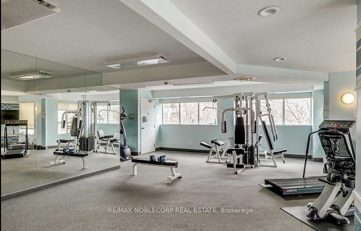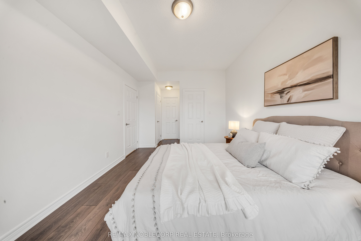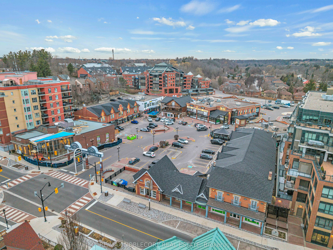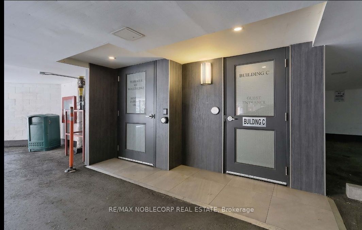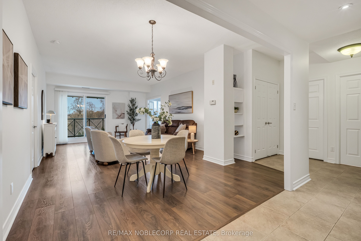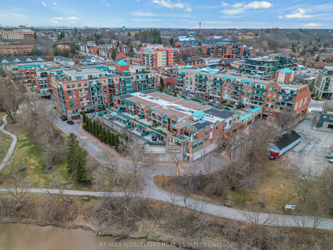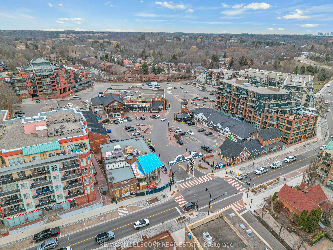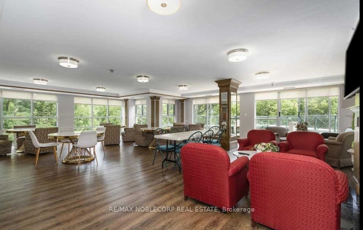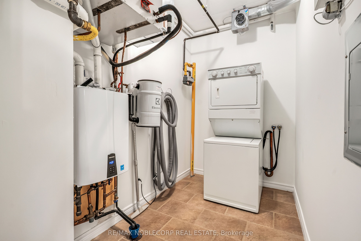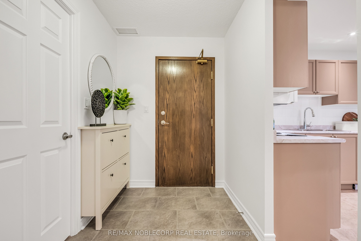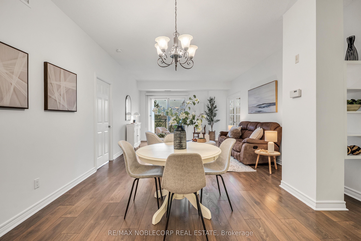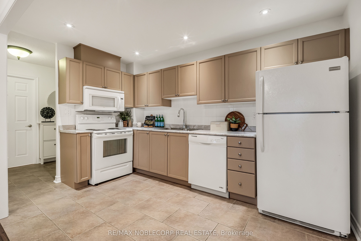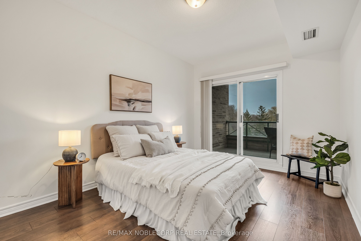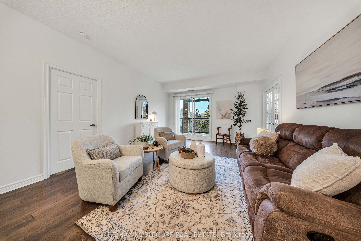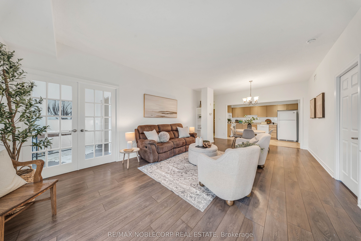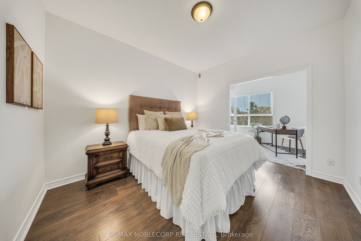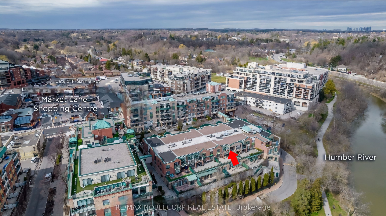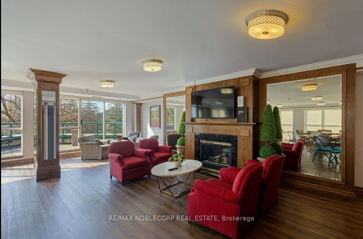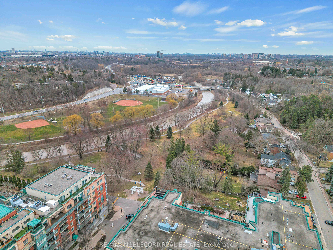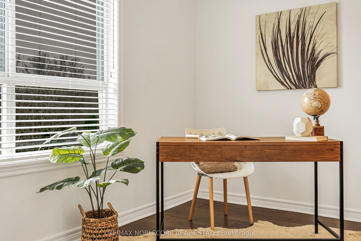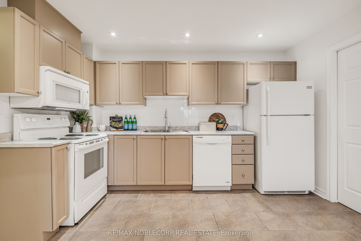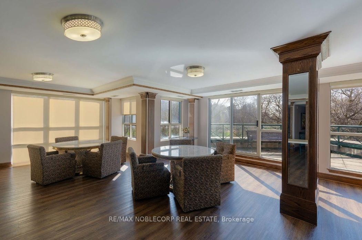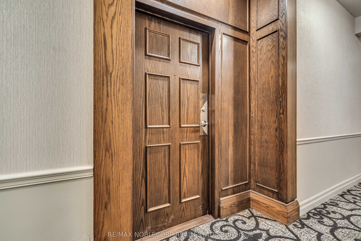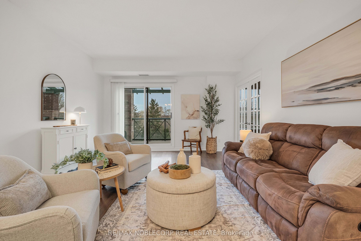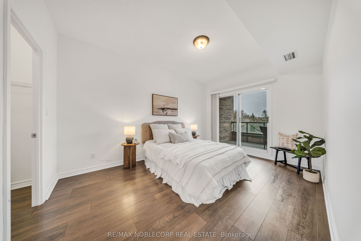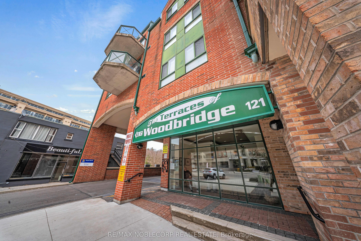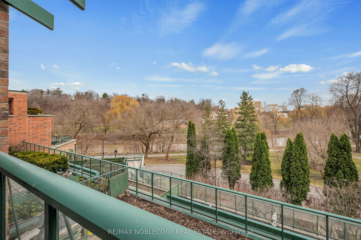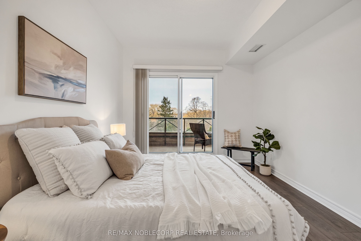
List Price: $999,000 + $1,179 maint. fee
121 Woodbridge Avenue, Vaughan, L4L 9E3
- By RE/MAX NOBLECORP REAL ESTATE
Condo Apartment|MLS - #N12065606|New
3 Bed
2 Bath
1200-1399 Sqft.
Underground Garage
Included in Maintenance Fee:
Common Elements
Water
Cable TV
Price comparison with similar homes in Vaughan
Compared to 72 similar homes
24.4% Higher↑
Market Avg. of (72 similar homes)
$803,204
Note * Price comparison is based on the similar properties listed in the area and may not be accurate. Consult licences real estate agent for accurate comparison
Room Information
| Room Type | Features | Level |
|---|---|---|
| Living Room 9.77 x 3.99 m | Open Concept, W/O To Balcony, Combined w/Dining | Main |
| Dining Room 9.77 x 3.99 m | Open Concept, Combined w/Living, South View | Main |
| Kitchen 3.96 x 2.56 m | Ceramic Floor, Open Concept, Overlooks Living | Main |
| Primary Bedroom 8.51 x 3.84 m | W/O To Balcony, 3 Pc Ensuite, Walk-In Closet(s) | Main |
| Bedroom 2 5.28 x 4.61 m | Double Closet | Main |
Client Remarks
Welcome to the terraces of Woodbridge and this elegant penthouse nestled in the highly sought-after Market Lane community. This beautifully designed 2+1 bedroom, 2-bathroom with no other units above you, offers an unparalleled living experience, combining modern sophistication with breathtaking natural surroundings. Step inside to discover 9-foot ceilings, creating a grand and airy ambiance. The spacious open-concept layout is perfect for entertaining, while large windows flood the space with natural light. One of the true highlights of this home is the double walkout to a large private balcony, where you can relax and take in the serene unobstructed ravine views overlooking the Humber River. Whether enjoying your morning coffee or unwinding after a long day, this outdoor retreat is simply unmatched. Located in the heart of Woodbridge's vibrant Market Lane, you're just steps away from charming boutiques, fine dining, cafés, and all the conveniences of this lively community. With easy access to highways and public transit, commuting is effortless. This is more than just a home its a lifestyle. EXTRAS** 9ft ceilings, South Facing Penthouse Unit With Large Balcony Overlooking Ravine & Humber River, Gas Hook Up For BBQ On Balcony. To access, go to Building C through Visitor Parking, take elevator to Floor 2 in Building A.
Property Description
121 Woodbridge Avenue, Vaughan, L4L 9E3
Property type
Condo Apartment
Lot size
N/A acres
Style
Apartment
Approx. Area
N/A Sqft
Home Overview
Last check for updates
Virtual tour
N/A
Basement information
None
Building size
N/A
Status
In-Active
Property sub type
Maintenance fee
$1,179.11
Year built
--
Amenities
BBQs Allowed
Car Wash
Exercise Room
Gym
Party Room/Meeting Room
Visitor Parking
Walk around the neighborhood
121 Woodbridge Avenue, Vaughan, L4L 9E3Nearby Places

Angela Yang
Sales Representative, ANCHOR NEW HOMES INC.
English, Mandarin
Residential ResaleProperty ManagementPre Construction
Mortgage Information
Estimated Payment
$0 Principal and Interest
 Walk Score for 121 Woodbridge Avenue
Walk Score for 121 Woodbridge Avenue

Book a Showing
Tour this home with Angela
Frequently Asked Questions about Woodbridge Avenue
Recently Sold Homes in Vaughan
Check out recently sold properties. Listings updated daily
See the Latest Listings by Cities
1500+ home for sale in Ontario
