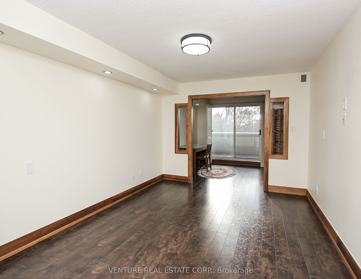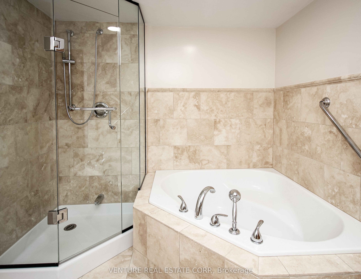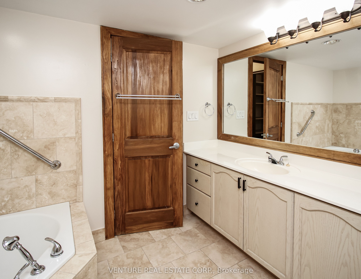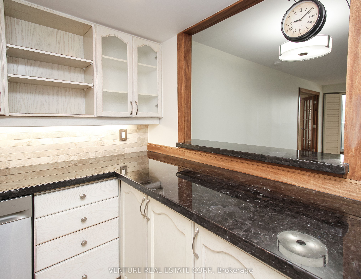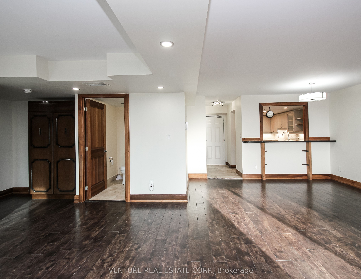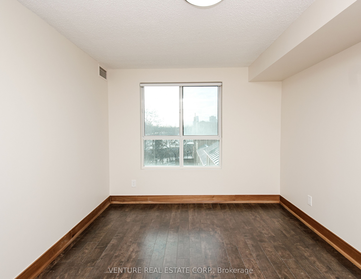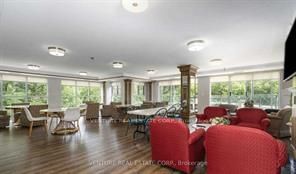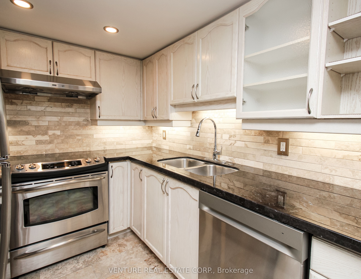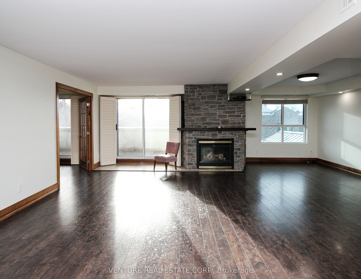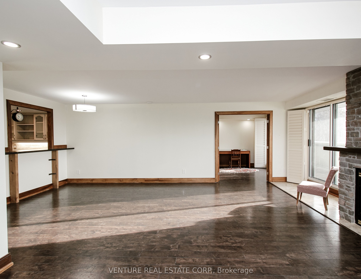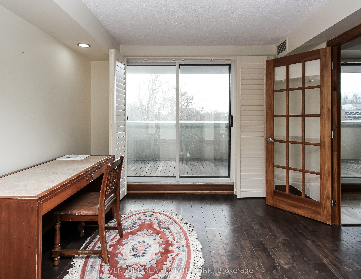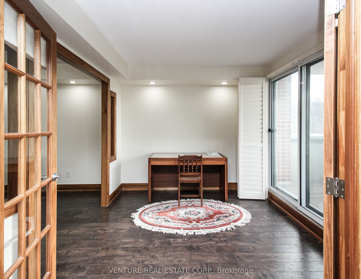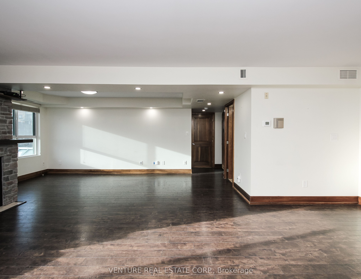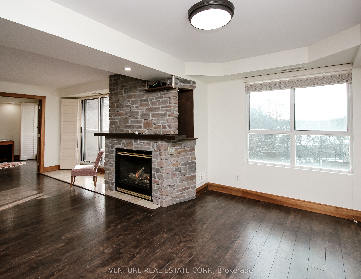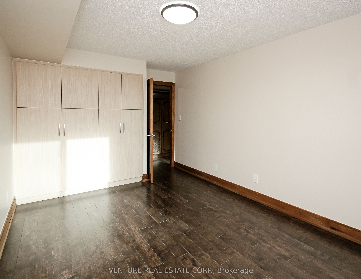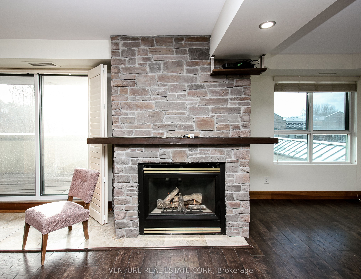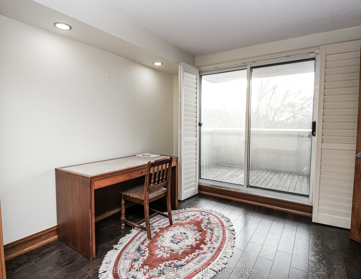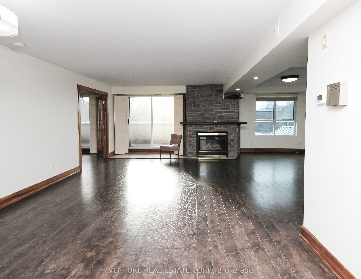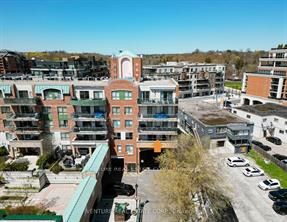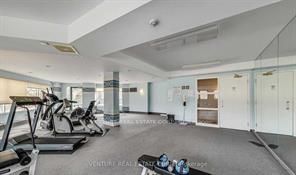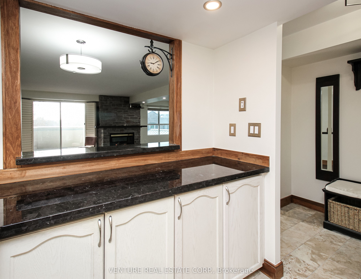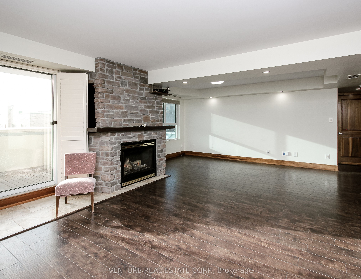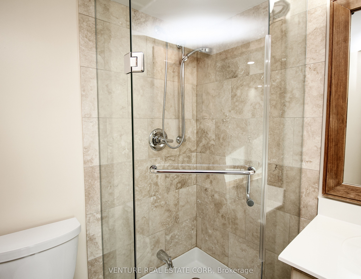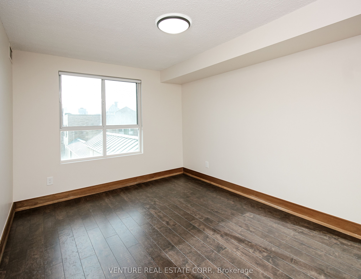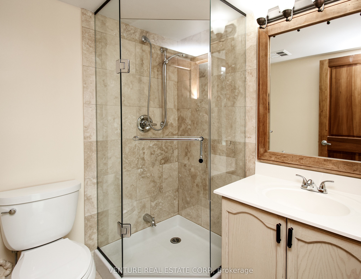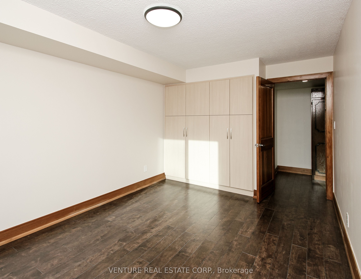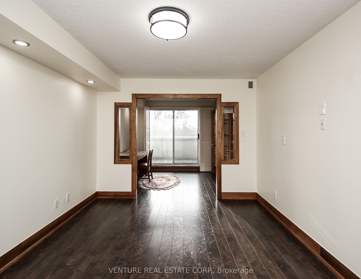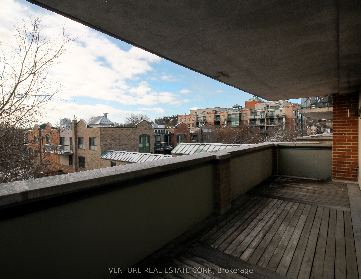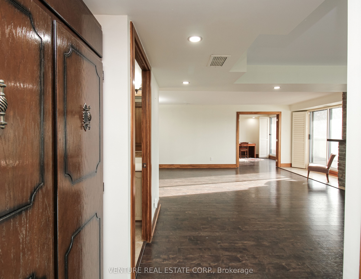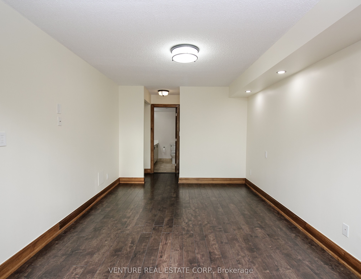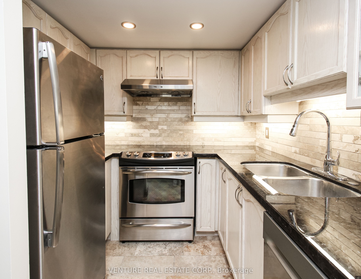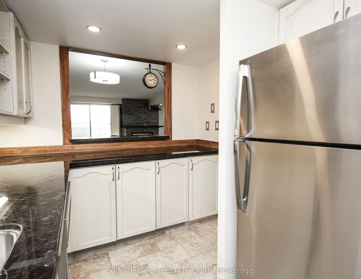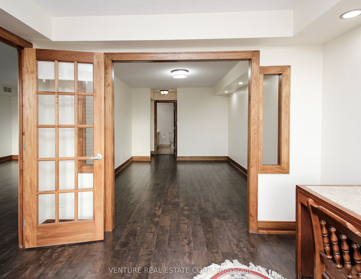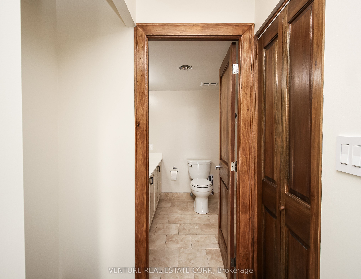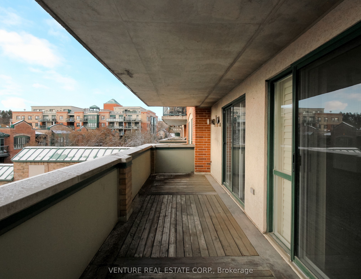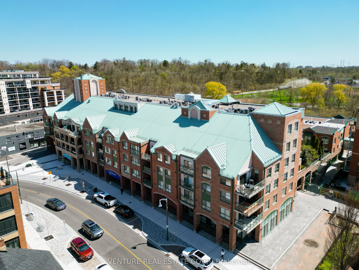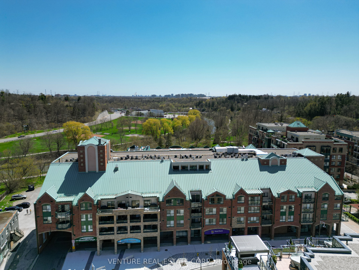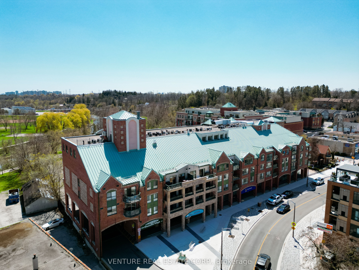
List Price: $879,999 + $1,385 maint. fee10% reduced
121 Woodbridge Avenue, Vaughan, L4L 9E3
- By VENTURE REAL ESTATE CORP.
Condo Apartment|MLS - #N11951401|Price Change
3 Bed
2 Bath
1400-1599 Sqft.
Underground Garage
Included in Maintenance Fee:
Water
Cable TV
Building Insurance
Parking
Common Elements
Price comparison with similar homes in Vaughan
Compared to 72 similar homes
9.4% Higher↑
Market Avg. of (72 similar homes)
$804,133
Note * Price comparison is based on the similar properties listed in the area and may not be accurate. Consult licences real estate agent for accurate comparison
Room Information
| Room Type | Features | Level |
|---|---|---|
| Kitchen 3.49 x 2.35 m | Pot Lights, Tile Floor | Main |
| Living Room 6.8 x 5.5 m | Gas Fireplace, Laminate, W/O To Balcony | Main |
| Dining Room 4.8 x 3 m | Laminate, Pot Lights, Window | Main |
| Primary Bedroom 6.95 x 3.12 m | 4 Pc Bath, Combined w/Sitting, Walk-In Closet(s) | Main |
| Bedroom 6.95 x 3.12 m | B/I Closet, Laminate, Window | Main |
Client Remarks
Welcome to this spacious south-facing 1452 Sq Ft. corner unit located in The Terraces of Woodbridge. Right in the vibrant heart of Woodbridge, this beautiful unit is bathed in natural light. Open-concept layout features a gas stone fireplace, walk-out to large balcony with a BBQ hookup overlooking the Humber River, a modern kitchen with stainless steel appliances, backsplash and granite countertops. The primary suite offers a spacious walk-in closet and a large 4-piece ensuite with oval freestanding tub, a sunlit sitting room/office leading to a serene balcony, while the second bedroom features a custom built-in closet. Additional perks include a large ensuite laundry room with tub, storage area and mechanical room, (OWNED Tankless Water Heater), pot lights throughout, laminate flooring throughout, two parking spots, and a locker! Freshly painted and updated. Enjoy prime convenience just steps from Market Lane, cafes, restaurants, parks, schools, and much more of Woodbridge's charm. Large Suite- 1452 SQUARE FEET! **EXTRAS** 2 Parking spaces close to elevator, Locker
Property Description
121 Woodbridge Avenue, Vaughan, L4L 9E3
Property type
Condo Apartment
Lot size
N/A acres
Style
Apartment
Approx. Area
N/A Sqft
Home Overview
Last check for updates
Virtual tour
N/A
Basement information
None
Building size
N/A
Status
In-Active
Property sub type
Maintenance fee
$1,385.28
Year built
--
Walk around the neighborhood
121 Woodbridge Avenue, Vaughan, L4L 9E3Nearby Places

Angela Yang
Sales Representative, ANCHOR NEW HOMES INC.
English, Mandarin
Residential ResaleProperty ManagementPre Construction
Mortgage Information
Estimated Payment
$0 Principal and Interest
 Walk Score for 121 Woodbridge Avenue
Walk Score for 121 Woodbridge Avenue

Book a Showing
Tour this home with Angela
Frequently Asked Questions about Woodbridge Avenue
Recently Sold Homes in Vaughan
Check out recently sold properties. Listings updated daily
See the Latest Listings by Cities
1500+ home for sale in Ontario
