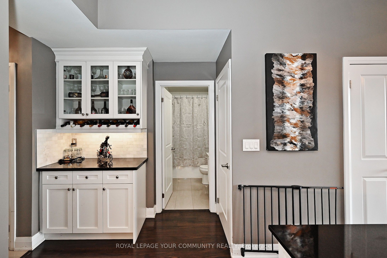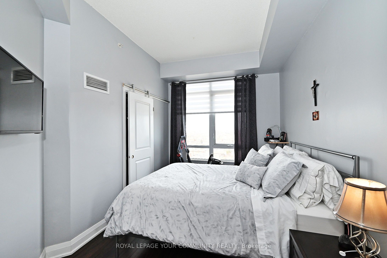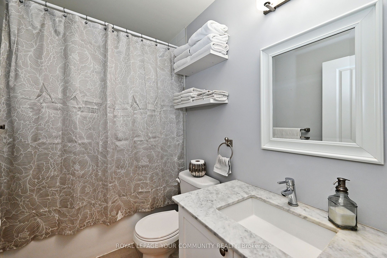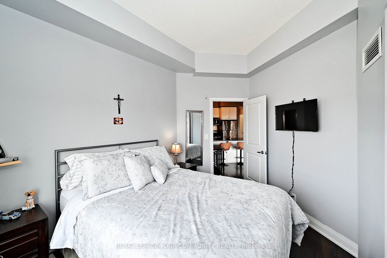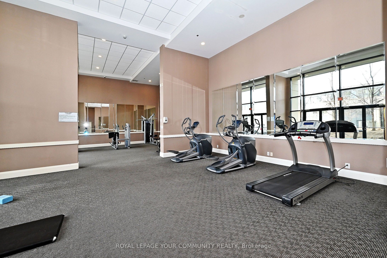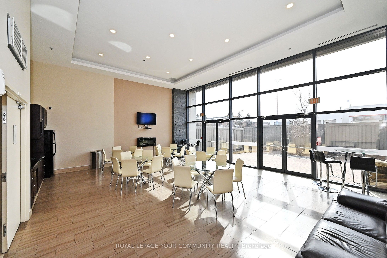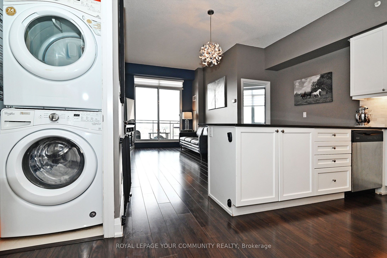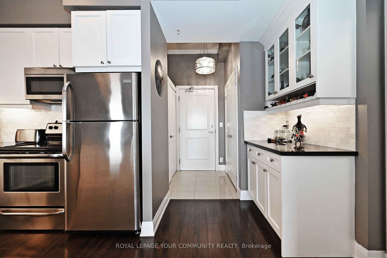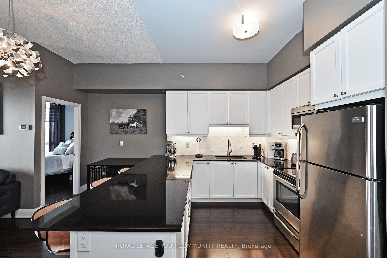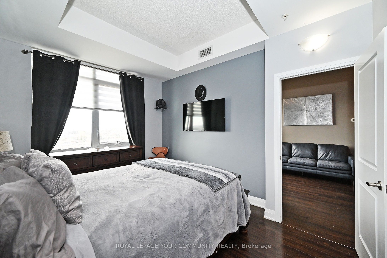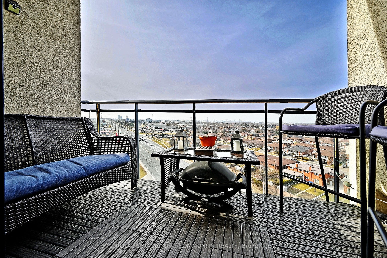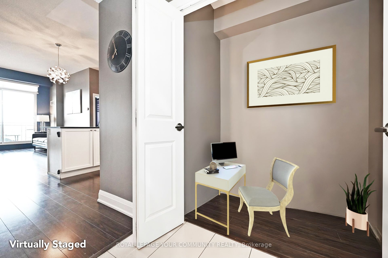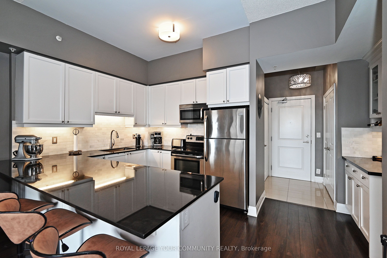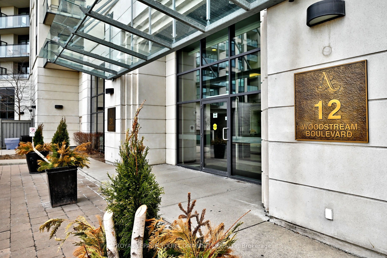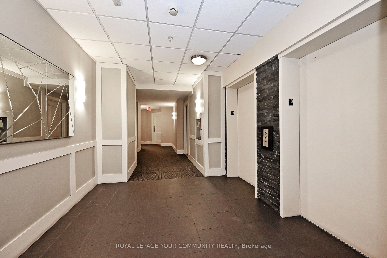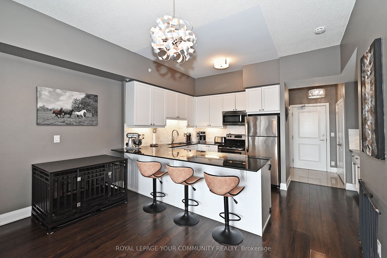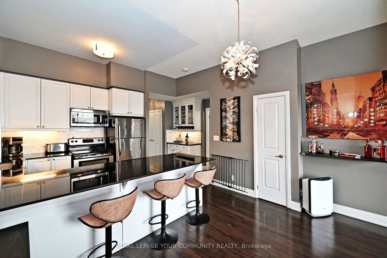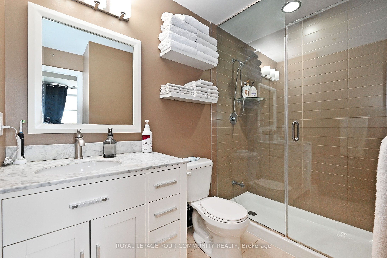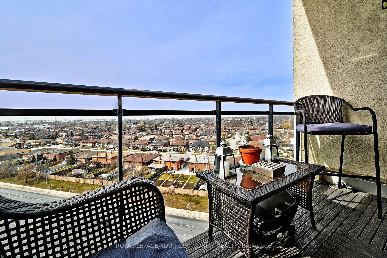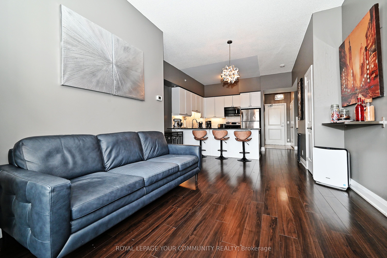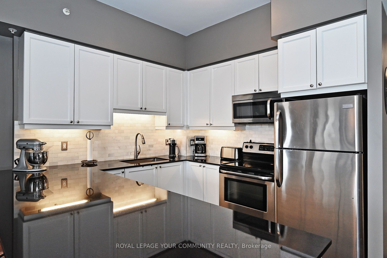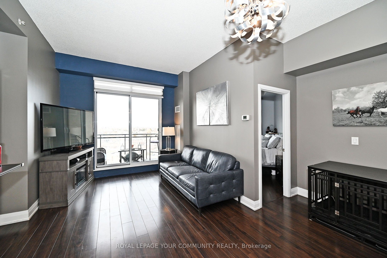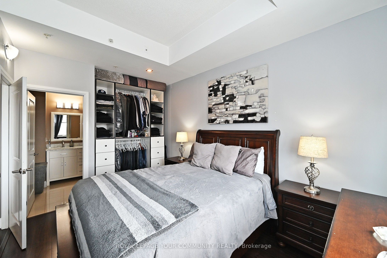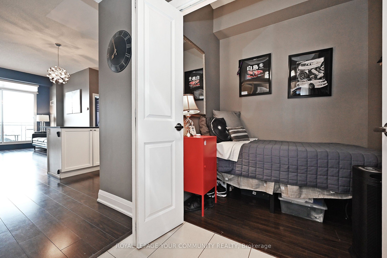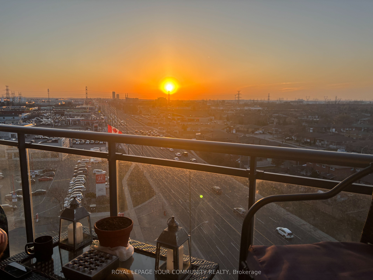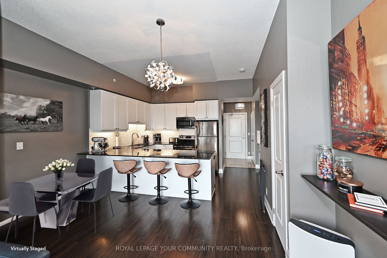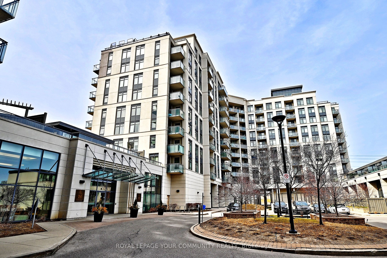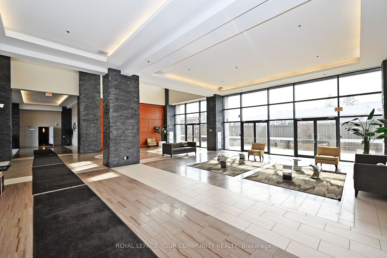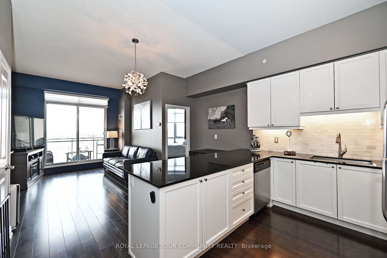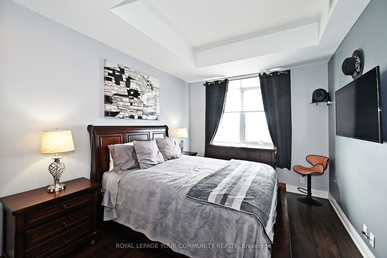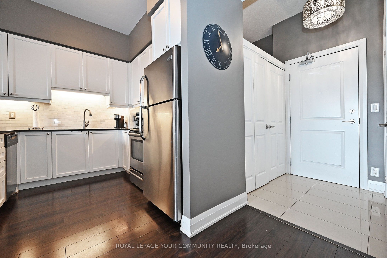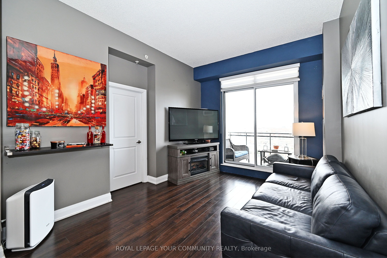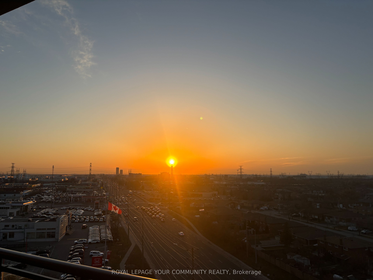
List Price: $739,900 + $551 maint. fee
12 Woodstream Boulevard, Vaughan, L4L 8C3
- By ROYAL LEPAGE YOUR COMMUNITY REALTY
Condo Apartment|MLS - #N12039713|New
3 Bed
2 Bath
900-999 Sqft.
Underground Garage
Included in Maintenance Fee:
Common Elements
Building Insurance
Parking
Heat
Water
CAC
Price comparison with similar homes in Vaughan
Compared to 72 similar homes
-8.2% Lower↓
Market Avg. of (72 similar homes)
$806,079
Note * Price comparison is based on the similar properties listed in the area and may not be accurate. Consult licences real estate agent for accurate comparison
Room Information
| Room Type | Features | Level |
|---|---|---|
| Living Room 4.85 x 3.07 m | Laminate, Open Concept, W/O To Balcony | Flat |
| Dining Room 4.85 x 3.07 m | Laminate, Open Concept, Combined w/Living | Flat |
| Kitchen 3.1 x 3.05 m | Laminate, Granite Counters, Pantry | Flat |
| Primary Bedroom 3.95 x 3.07 m | Laminate, Closet Organizers, 3 Pc Ensuite | Flat |
| Bedroom 2 3.6 x 2.6 m | Laminate, Walk-In Closet(s), Large Window | Flat |
Client Remarks
Perched Atop The Allegra Condos, This 'Corner-Like' Executive Penthouse Suite Offers The Ultimate In Luxury Living. With Soaring 10-Foot Ceilings, This Spacious 2+1 Bedroom Layout Feels Even More Spacious And Airy. The Open-Concept Design Seamlessly Integrates The Modern Kitchen, Complete With Breakfast Bar Seating, Granite Counter-Top, Marble Backsplash, Under-Cabinet Lighting, Coffee Bar Station And Coveted Pantry Storage, Into The Combined Dining & Living Area, Featuring An Abundance Of Daytime Natural Light And Stunning Sunsets In The Evening. Desired Split 2 Bedroom + Den Floor Plan Provides Privacy, While The Den Can Be Tailored To Suit Your Needs, Whether As A 3 Child Bedroom (Current Use with Removable Door), Home Office, Hobby Room Or Guest Space. The Private Balcony Offers Stunning Expansive Landscape Sunset Views, Perfect For Enjoying A BBQ, Reading A Book Or Entertaining Guests. Ample Storage Is A Bonus, Condo Shows Stellar! *Building Amenities Include: 24 Hour Concierge Security, Theatre Room, BBQ On 2nd Floor; Electric BBQ Permitted On Condo Balcony + Guest Parking.* Located In A Desired Vibrant Neighbourhood, This Condo Is Ideal For Those Seeking A Sophisticated Lifestyle Experience. Note: Den Is Currently Being Used As a 3rd Bedroom, Also Note Virtually Staged Image -Can Be Used As a Home Office. Note: Kitchenette Table Is Virtually Staged for illustration purposes only.
Property Description
12 Woodstream Boulevard, Vaughan, L4L 8C3
Property type
Condo Apartment
Lot size
N/A acres
Style
Apartment
Approx. Area
N/A Sqft
Home Overview
Last check for updates
Virtual tour
N/A
Basement information
None
Building size
N/A
Status
In-Active
Property sub type
Maintenance fee
$551.08
Year built
--
Amenities
Party Room/Meeting Room
Guest Suites
Game Room
Visitor Parking
Gym
Walk around the neighborhood
12 Woodstream Boulevard, Vaughan, L4L 8C3Nearby Places

Angela Yang
Sales Representative, ANCHOR NEW HOMES INC.
English, Mandarin
Residential ResaleProperty ManagementPre Construction
Mortgage Information
Estimated Payment
$0 Principal and Interest
 Walk Score for 12 Woodstream Boulevard
Walk Score for 12 Woodstream Boulevard

Book a Showing
Tour this home with Angela
Frequently Asked Questions about Woodstream Boulevard
Recently Sold Homes in Vaughan
Check out recently sold properties. Listings updated daily
See the Latest Listings by Cities
1500+ home for sale in Ontario
