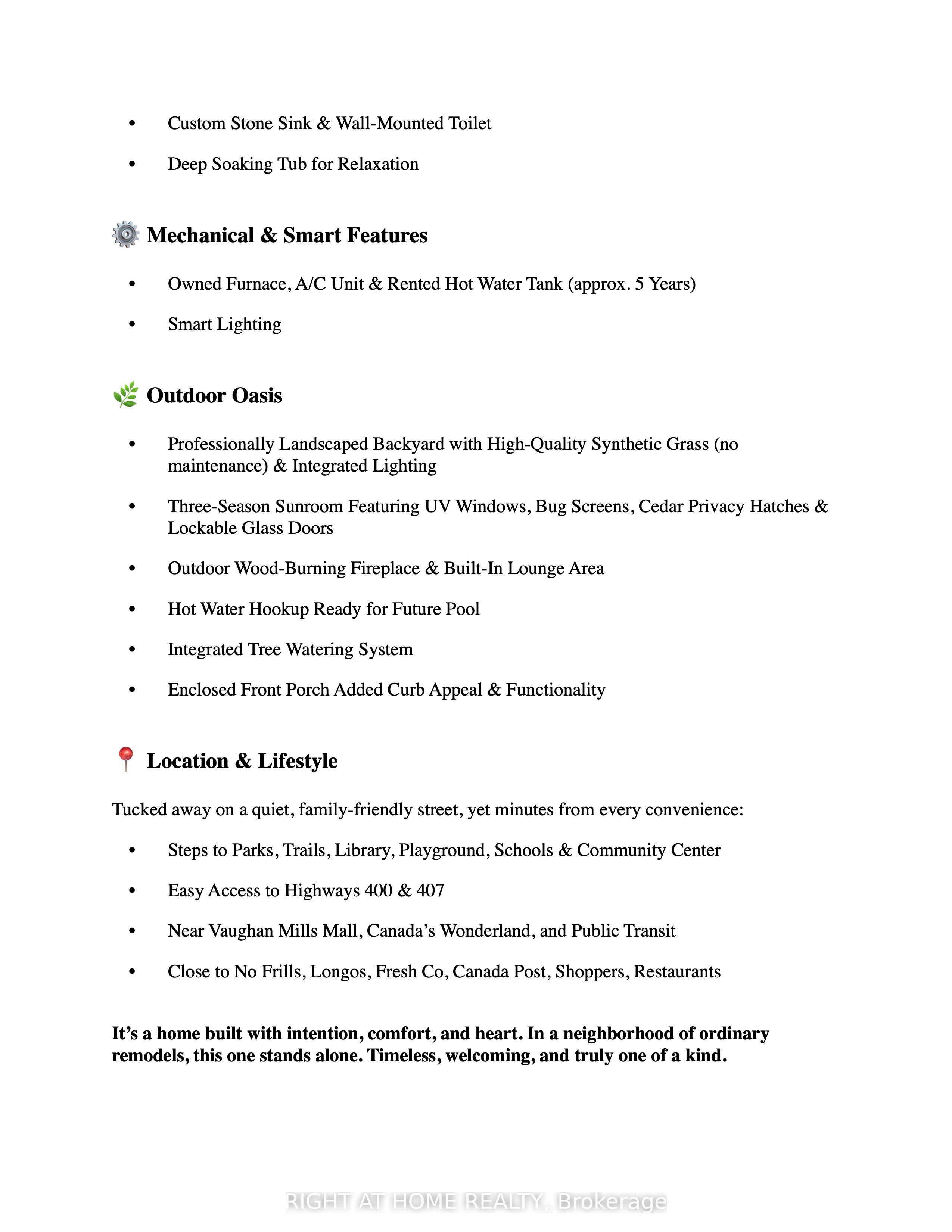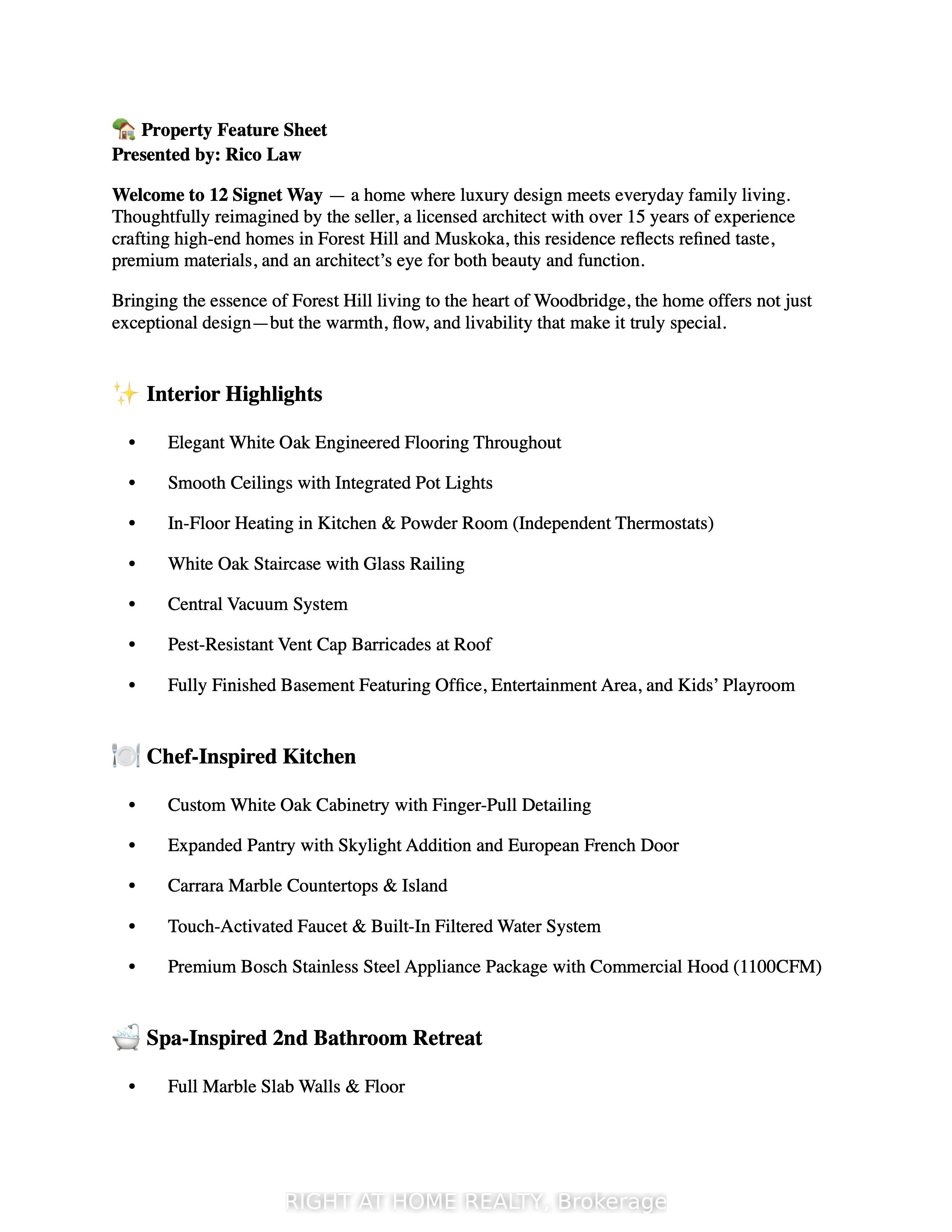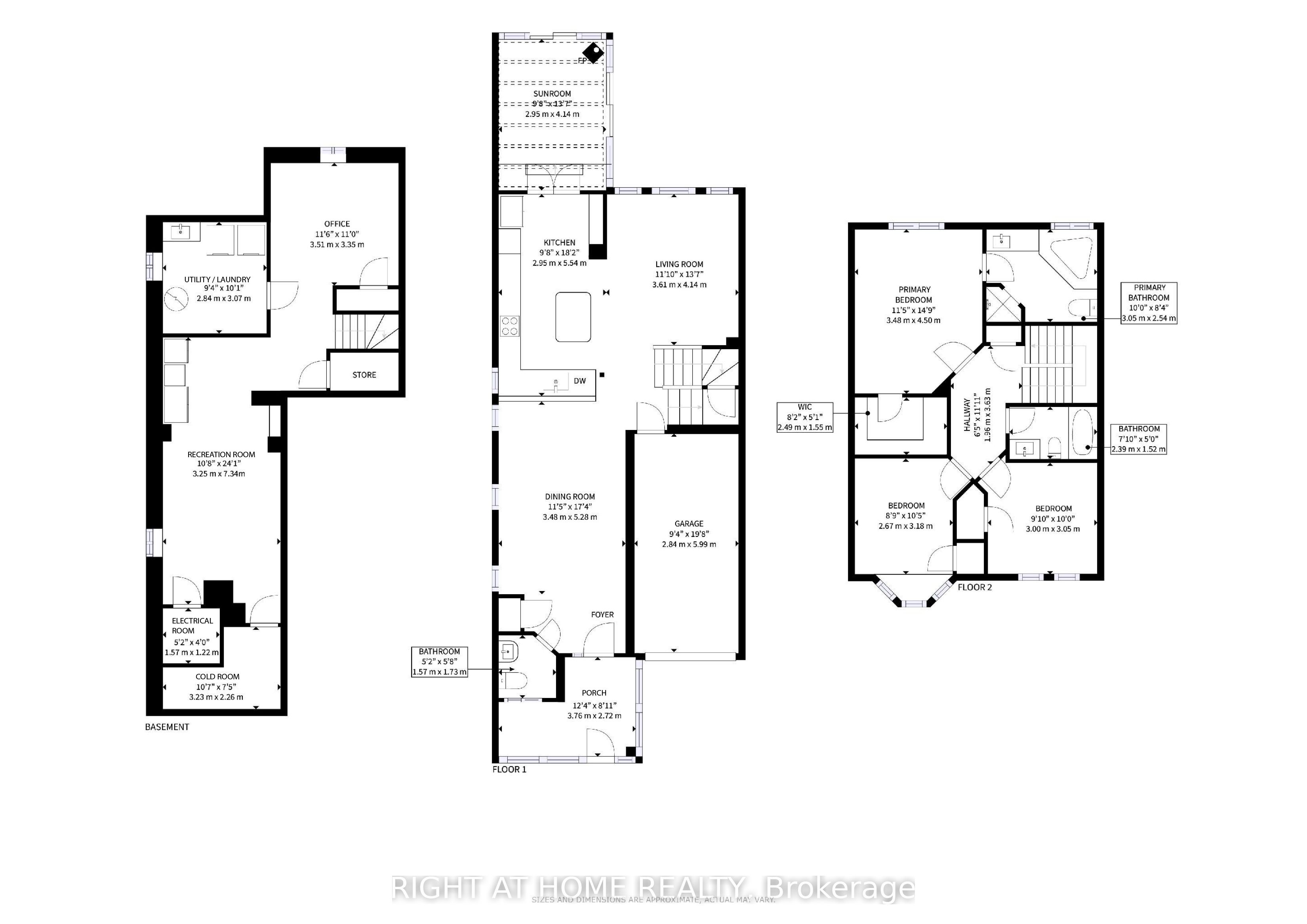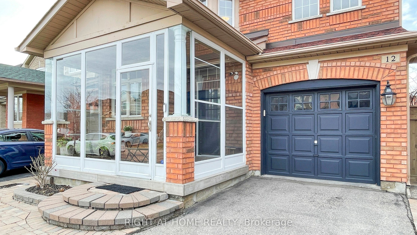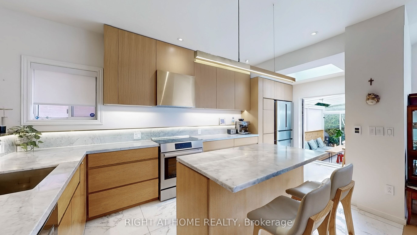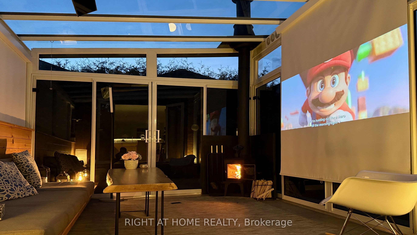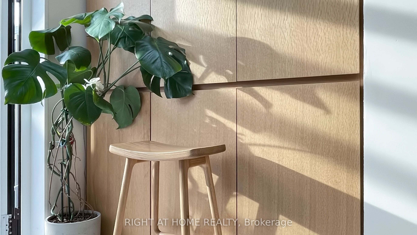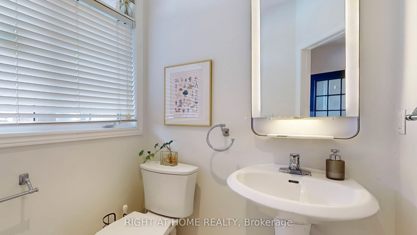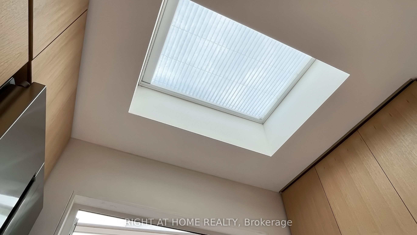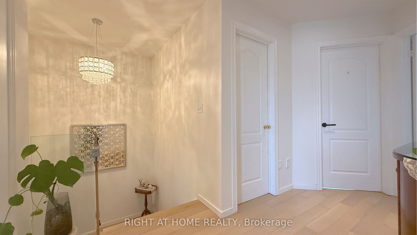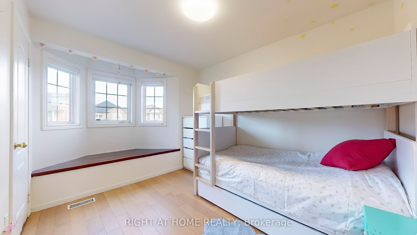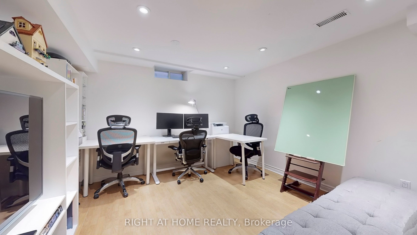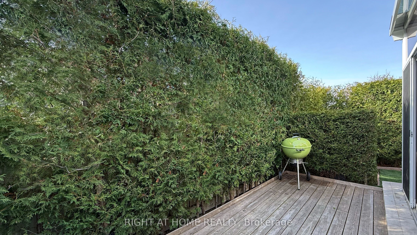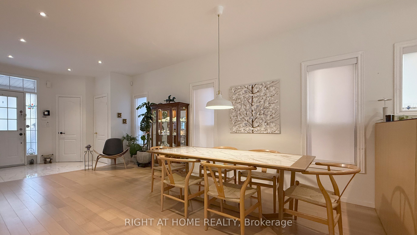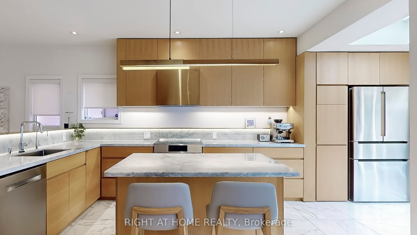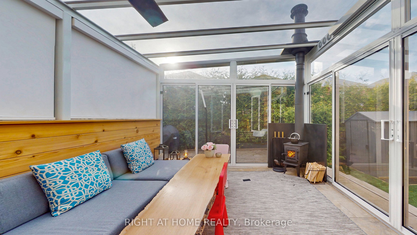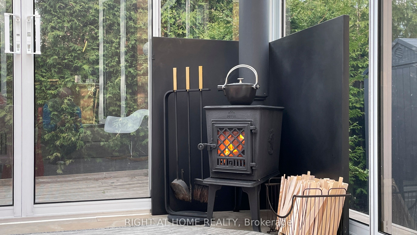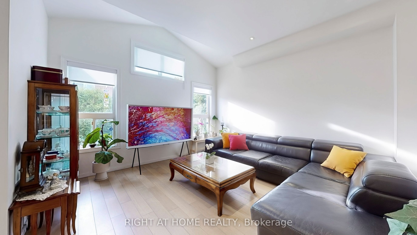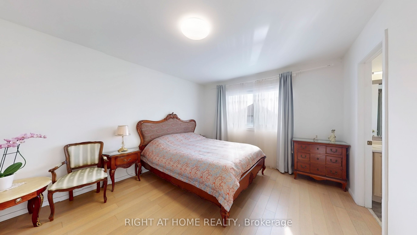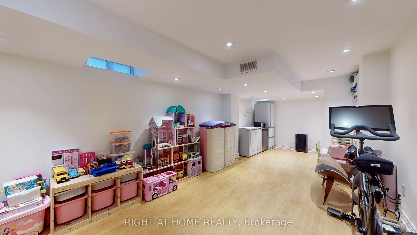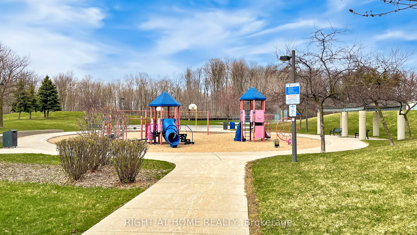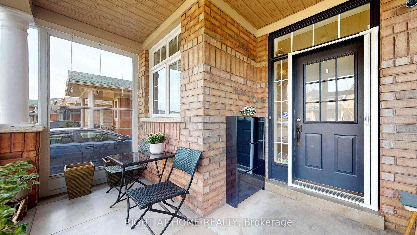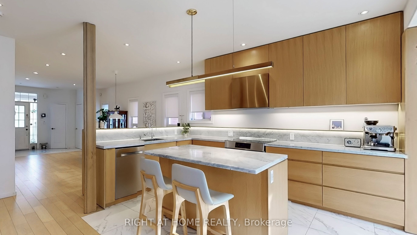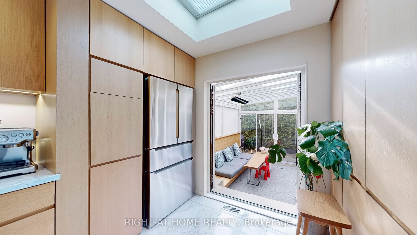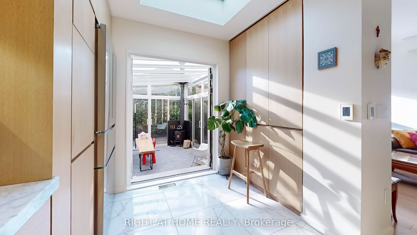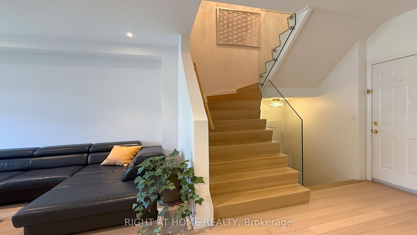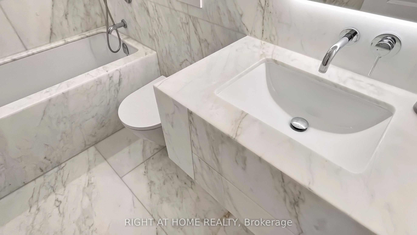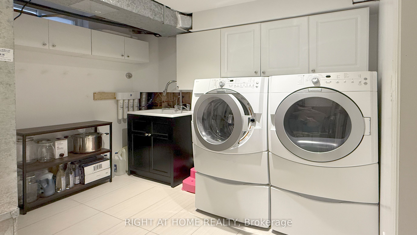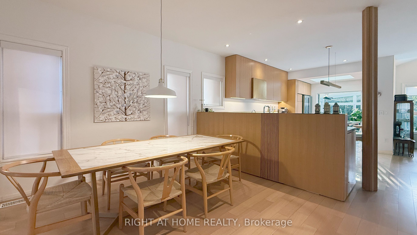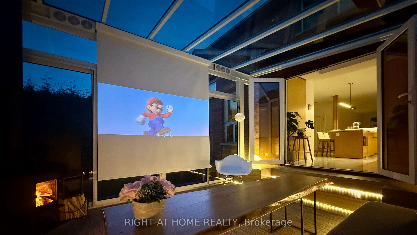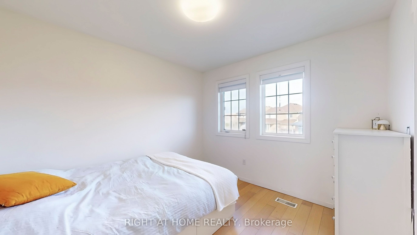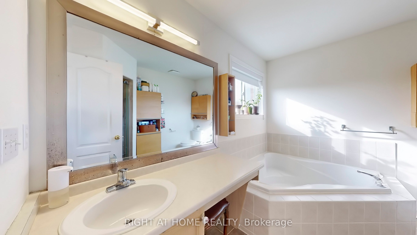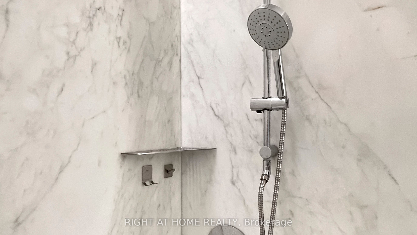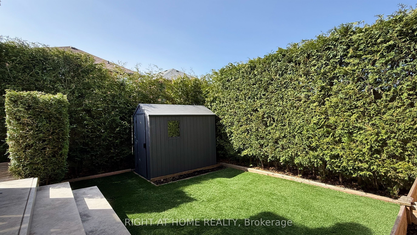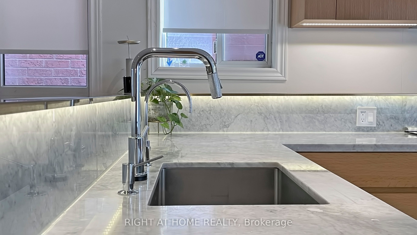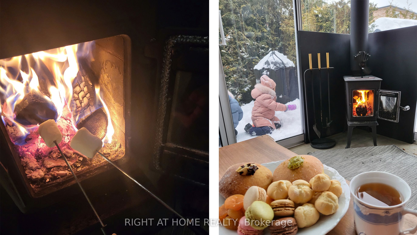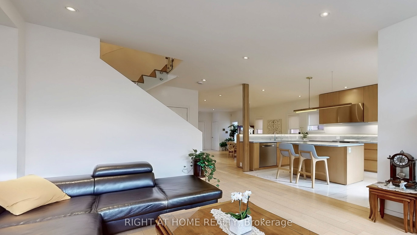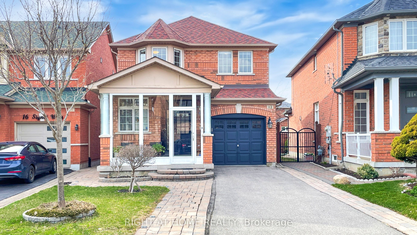
List Price: $1,198,000
12 Signet Way, Vaughan, L4H 2E4
- By RIGHT AT HOME REALTY
Detached|MLS - #N12094085|New
3 Bed
3 Bath
1500-2000 Sqft.
30.54 x 86.46 Feet
Attached Garage
Price comparison with similar homes in Vaughan
Compared to 30 similar homes
-12.8% Lower↓
Market Avg. of (30 similar homes)
$1,374,291
Note * Price comparison is based on the similar properties listed in the area and may not be accurate. Consult licences real estate agent for accurate comparison
Room Information
| Room Type | Features | Level |
|---|---|---|
| Living Room 4.14 x 3.61 m | Open Concept, Combined w/Kitchen, Pot Lights | Ground |
| Dining Room 3.48 x 5.28 m | Open Concept, Combined w/Kitchen, Pot Lights | Ground |
| Kitchen 5.54 x 2.95 m | Open Concept, Porcelain Floor, Custom Counter | Ground |
| Bedroom 4.5 x 3.48 m | Walk-In Closet(s), 4 Pc Ensuite, Large Window | Second |
| Bedroom 2 3 x 3.05 m | Closet, Casement Windows, East View | Second |
| Bedroom 3 3.18 x 2.67 m | Closet, Bay Window, East View | Second |
Client Remarks
Live beautifully at 12 Signet Way - a distinctive residence in the heart of Woodbridge where architectural vision meets everyday luxury. Designed and owned by a practicing architect renowned for high-end projects, this home is a seamless blend of modern design and relaxed comfort. Step inside to an open, airy layout that encourages connection, featuring 3 bedrooms, 2 bathrooms, and a finished basement offering versatile space for movie nights, guest stays, or a creative studio. At the center of it all is a stunning, expanded kitchen complete with custom white oak cabinetry, a walk-in pantry, Carrara marble finishes, and a skylight that fills the space with natural light perfect for both quiet mornings and lively evening gatherings. Out back, retreat to your own private sanctuary. A three-season sunroom with a wood-burning fireplace opens onto a cedar-hedged backyard, creating a peaceful, fully private setting ideal for entertaining or unwinding in nature. This thoughtfully renovated home brings Forest Hill inspired elegance to Woodbridge, showcasing spa-like bathrooms, radiant heated floors, smart lighting, white oak hardwood throughout, and a beautifully landscaped, low-maintenance backyard. The finished basement also includes a cold room for additional storage. Timeless, refined, and truly one of a kind. Shows A++ Must Visit
Property Description
12 Signet Way, Vaughan, L4H 2E4
Property type
Detached
Lot size
N/A acres
Style
2-Storey
Approx. Area
N/A Sqft
Home Overview
Last check for updates
Virtual tour
N/A
Basement information
Finished
Building size
N/A
Status
In-Active
Property sub type
Maintenance fee
$N/A
Year built
2024
Walk around the neighborhood
12 Signet Way, Vaughan, L4H 2E4Nearby Places

Shally Shi
Sales Representative, Dolphin Realty Inc
English, Mandarin
Residential ResaleProperty ManagementPre Construction
Mortgage Information
Estimated Payment
$0 Principal and Interest
 Walk Score for 12 Signet Way
Walk Score for 12 Signet Way

Book a Showing
Tour this home with Shally
Frequently Asked Questions about Signet Way
Recently Sold Homes in Vaughan
Check out recently sold properties. Listings updated daily
No Image Found
Local MLS®️ rules require you to log in and accept their terms of use to view certain listing data.
No Image Found
Local MLS®️ rules require you to log in and accept their terms of use to view certain listing data.
No Image Found
Local MLS®️ rules require you to log in and accept their terms of use to view certain listing data.
No Image Found
Local MLS®️ rules require you to log in and accept their terms of use to view certain listing data.
No Image Found
Local MLS®️ rules require you to log in and accept their terms of use to view certain listing data.
No Image Found
Local MLS®️ rules require you to log in and accept their terms of use to view certain listing data.
No Image Found
Local MLS®️ rules require you to log in and accept their terms of use to view certain listing data.
No Image Found
Local MLS®️ rules require you to log in and accept their terms of use to view certain listing data.
Check out 100+ listings near this property. Listings updated daily
See the Latest Listings by Cities
1500+ home for sale in Ontario
