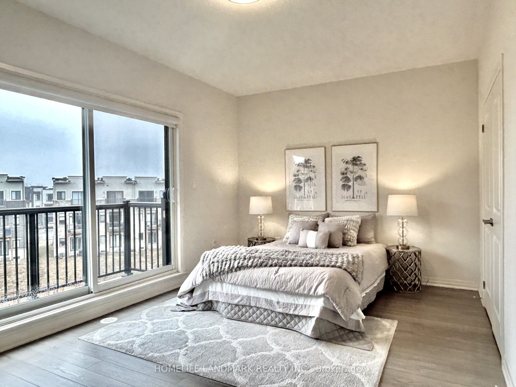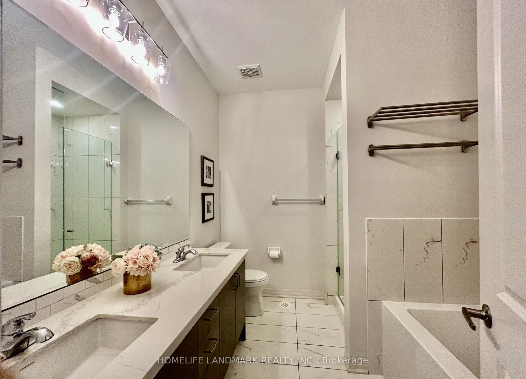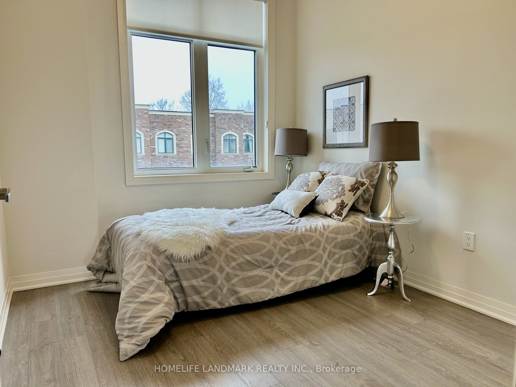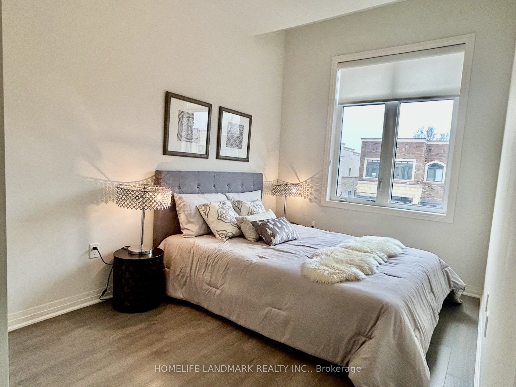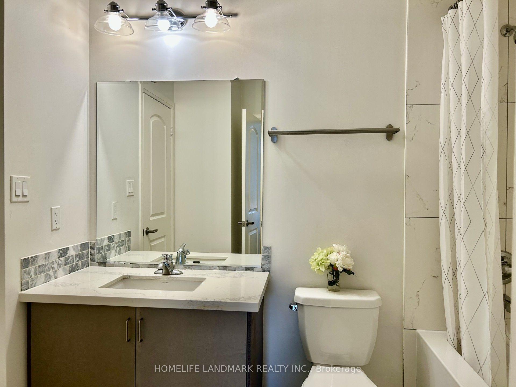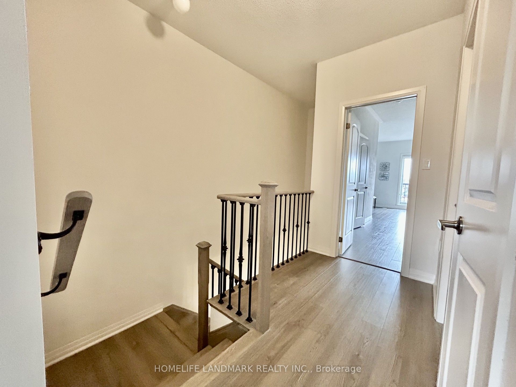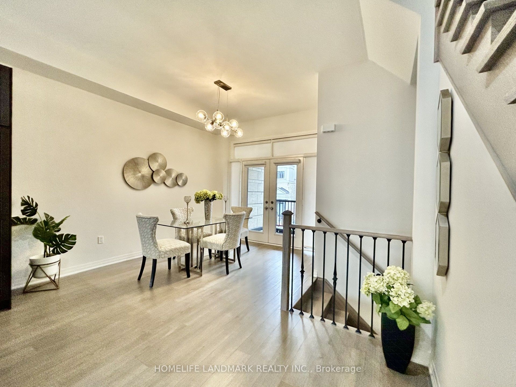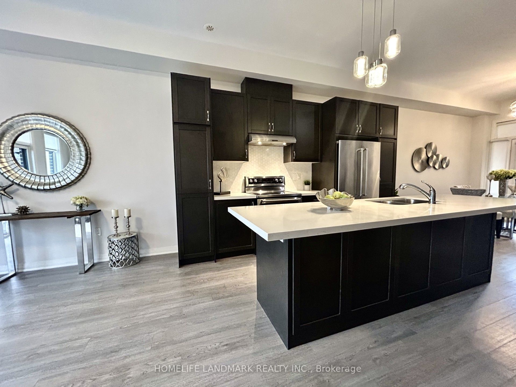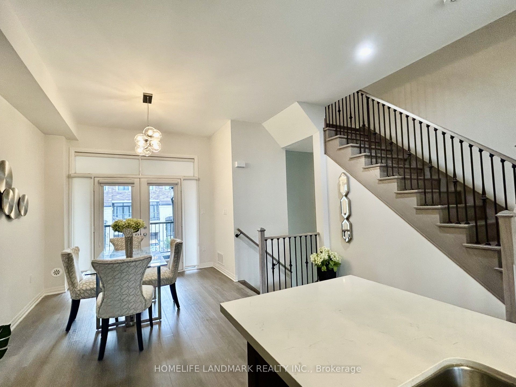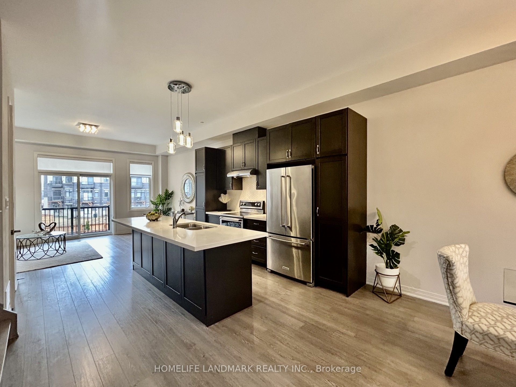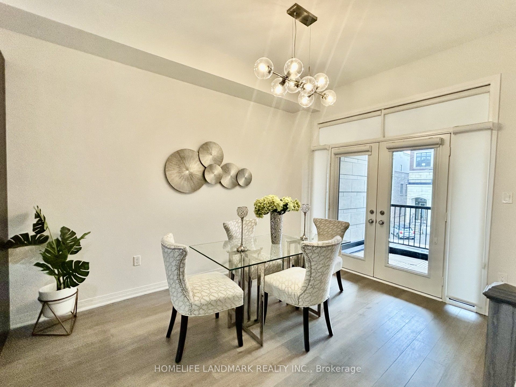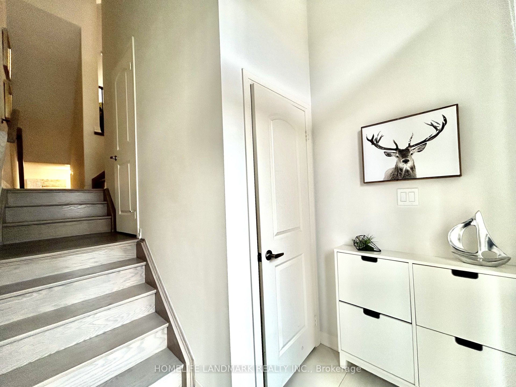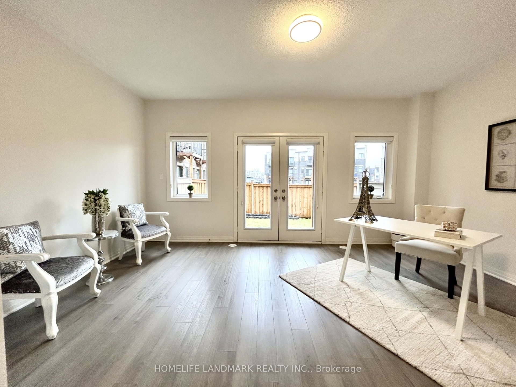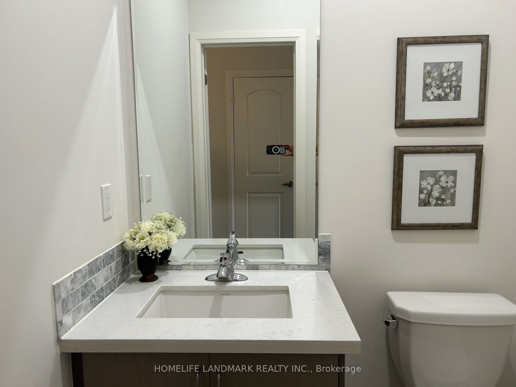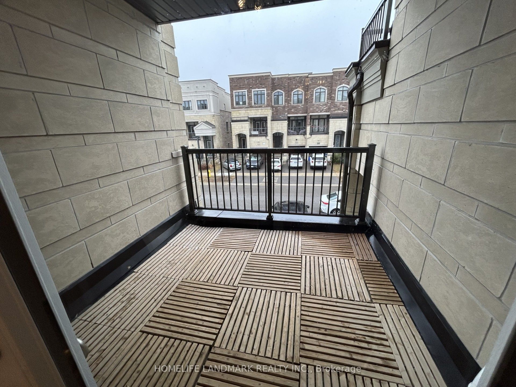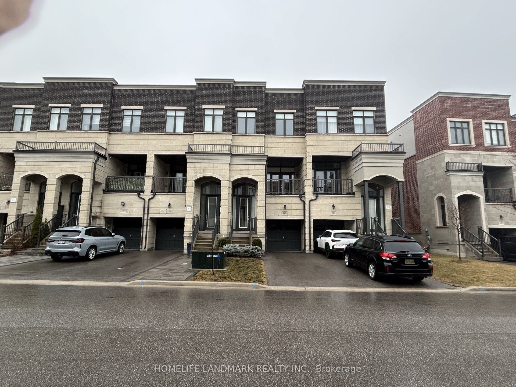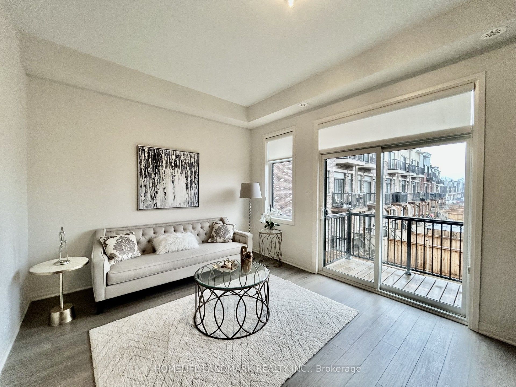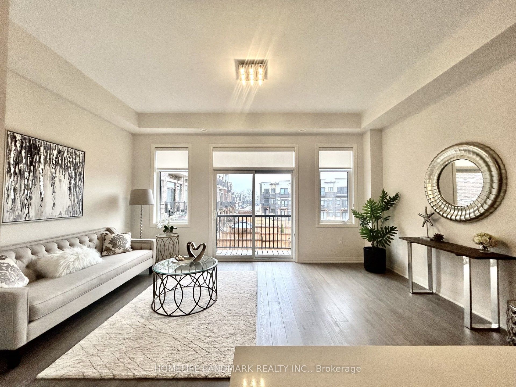
List Price: $1,368,000
115 Arianna Crescent, Vaughan, L6A 4Z9
- By HOMELIFE LANDMARK REALTY INC.
Att/Row/Townhouse|MLS - #N12051252|New
4 Bed
4 Bath
2000-2500 Sqft.
Built-In Garage
Price comparison with similar homes in Vaughan
Compared to 35 similar homes
13.3% Higher↑
Market Avg. of (35 similar homes)
$1,207,133
Note * Price comparison is based on the similar properties listed in the area and may not be accurate. Consult licences real estate agent for accurate comparison
Room Information
| Room Type | Features | Level |
|---|---|---|
| Kitchen 3.96 x 3.79 m | Stainless Steel Appl, Quartz Counter, Open Concept | Main |
| Dining Room 3.96 x 3.05 m | W/O To Balcony, Open Concept, French Doors | Main |
| Primary Bedroom 5.23 x 3.35 m | 5 Pc Ensuite, W/O To Balcony, Walk-In Closet(s) | Upper |
| Bedroom 2 3.23 x 2.59 m | West View, Closet, Semi Ensuite | Upper |
| Bedroom 3 3.3 x 2.54 m | West View, Closet, Window | Upper |
Client Remarks
Completely Freehold-No Maint., NO POTL Fees!! Large Modern Luxury Functional Townhouse In Upper Thornhill Wood! Smooth Ceilings Throughout, 10' Ceilings On Main, 9' On Lower & Upper Levels W/Bright & Airy Ambiance Filled & Natural Sunlight. Upgraded Staircases W/Modern Wrought Iron Railings. Custom Blackout Roller Shades Throughout, Open Concept Main Flr W/O To Balconies W/Great Open View Backyard, Walk-In Storage Rm, Upgraded Kitchen S/S Appliances, Elegant Backsplash, Extra Large Island & Quartz Countertops, Contemporary Dinning Lightings, Primary Bedrm Features Large Walk-In Closet, 5Pc Ensuite W/Glass Shower. 2nd Other Bedrm W/Semi-Ensuite. Upgraded 12''*24'' Tiles Throughout, Luxurious Washrm Countertop, Bright Lower Family Rm Feature An Extra Powder Rm And Access To Garage & W/O To Backyard. No Side Walk! Convenient Location Close to Top-Rated schools (Nellie McClung elementary/Stephen Lewis S.S., St. Anne Catholic Elementary/St. Theresa of Lisieux Catholic High School), Parks, Maple Natural Reserve Community Centre, GO Transit, Restaurants, Shops, Much more!!
Property Description
115 Arianna Crescent, Vaughan, L6A 4Z9
Property type
Att/Row/Townhouse
Lot size
N/A acres
Style
3-Storey
Approx. Area
N/A Sqft
Home Overview
Last check for updates
Virtual tour
N/A
Basement information
Full
Building size
N/A
Status
In-Active
Property sub type
Maintenance fee
$N/A
Year built
--
Walk around the neighborhood
115 Arianna Crescent, Vaughan, L6A 4Z9Nearby Places

Shally Shi
Sales Representative, Dolphin Realty Inc
English, Mandarin
Residential ResaleProperty ManagementPre Construction
Mortgage Information
Estimated Payment
$0 Principal and Interest
 Walk Score for 115 Arianna Crescent
Walk Score for 115 Arianna Crescent

Book a Showing
Tour this home with Shally
Frequently Asked Questions about Arianna Crescent
Recently Sold Homes in Vaughan
Check out recently sold properties. Listings updated daily
No Image Found
Local MLS®️ rules require you to log in and accept their terms of use to view certain listing data.
No Image Found
Local MLS®️ rules require you to log in and accept their terms of use to view certain listing data.
No Image Found
Local MLS®️ rules require you to log in and accept their terms of use to view certain listing data.
No Image Found
Local MLS®️ rules require you to log in and accept their terms of use to view certain listing data.
No Image Found
Local MLS®️ rules require you to log in and accept their terms of use to view certain listing data.
No Image Found
Local MLS®️ rules require you to log in and accept their terms of use to view certain listing data.
No Image Found
Local MLS®️ rules require you to log in and accept their terms of use to view certain listing data.
No Image Found
Local MLS®️ rules require you to log in and accept their terms of use to view certain listing data.
Check out 100+ listings near this property. Listings updated daily
See the Latest Listings by Cities
1500+ home for sale in Ontario
