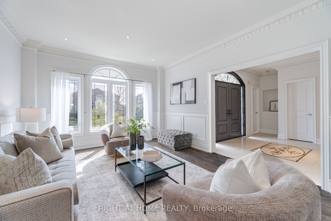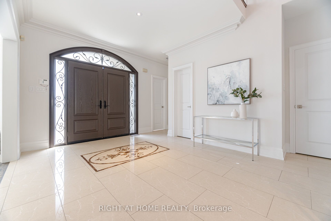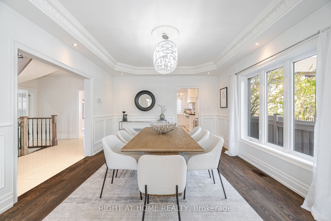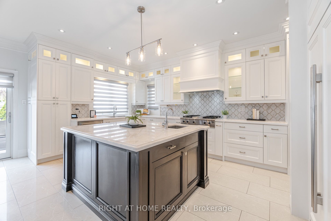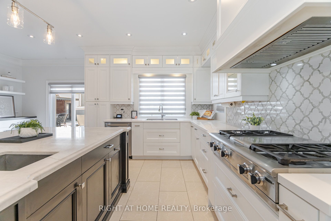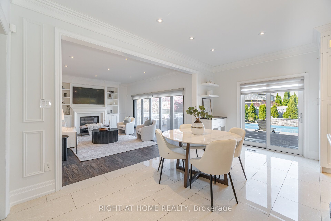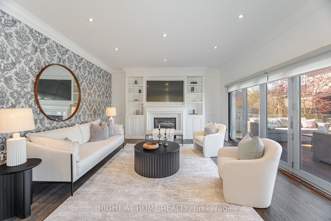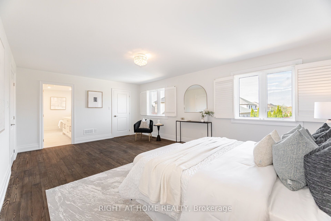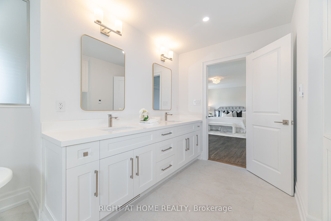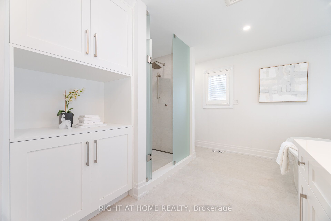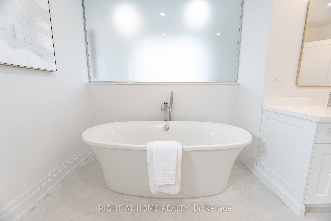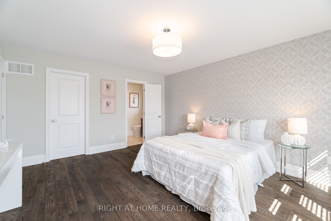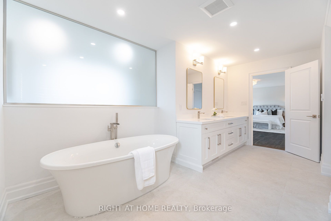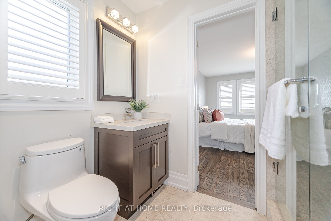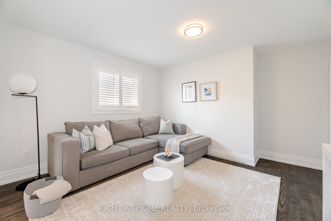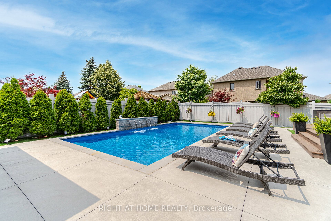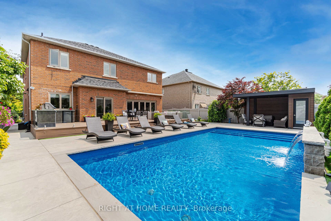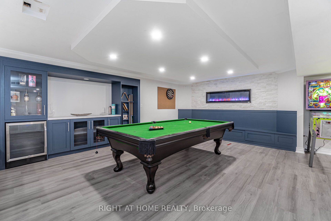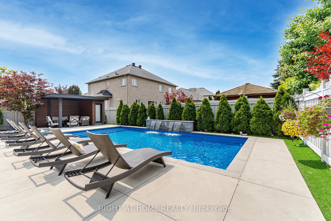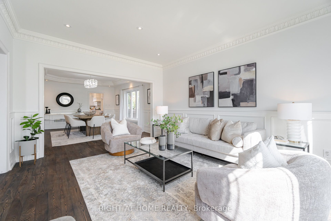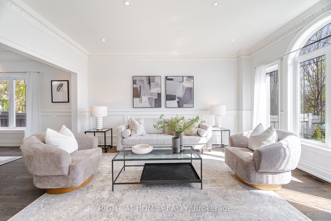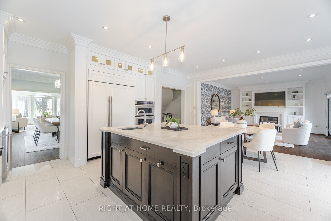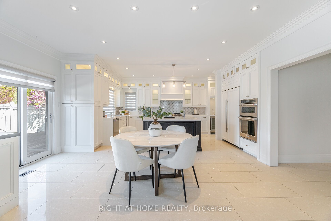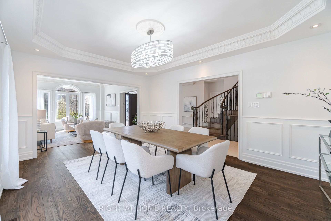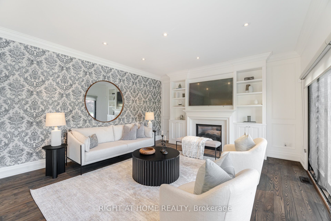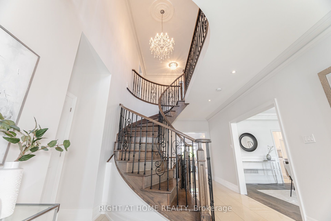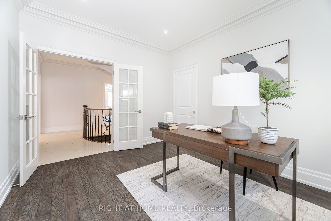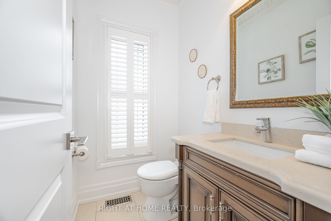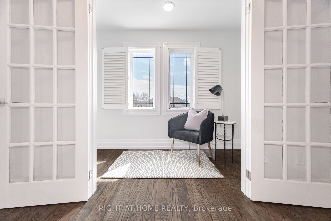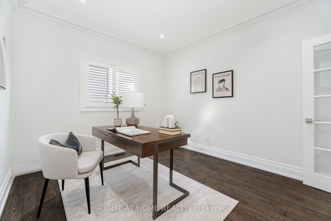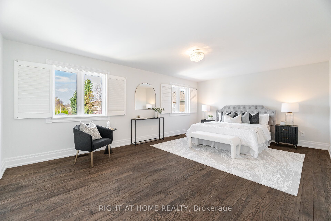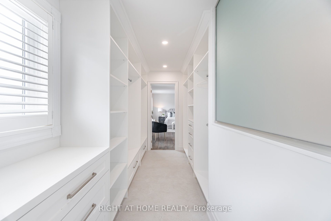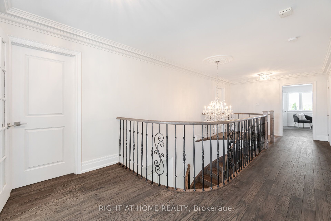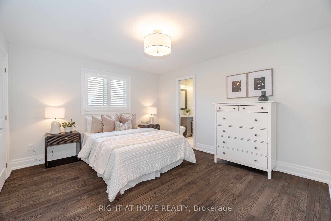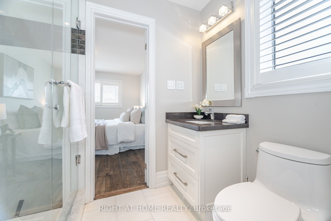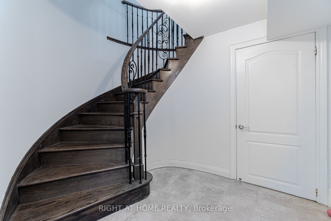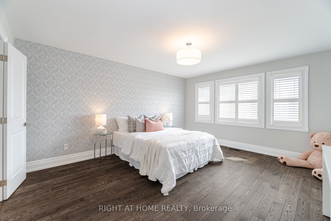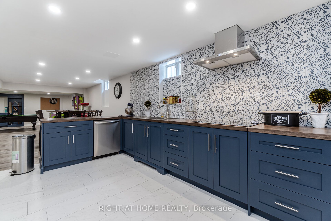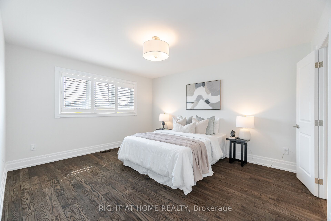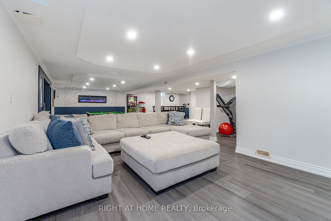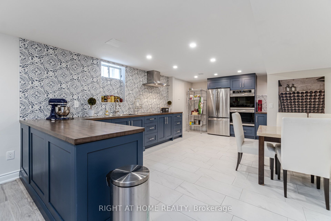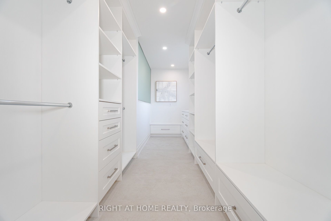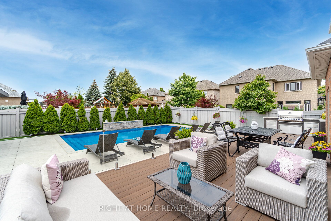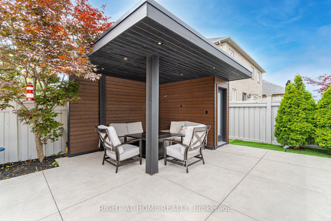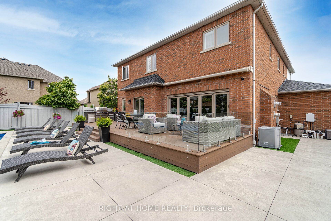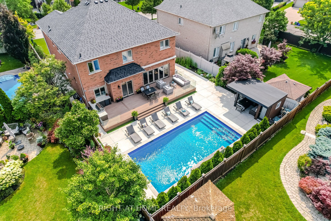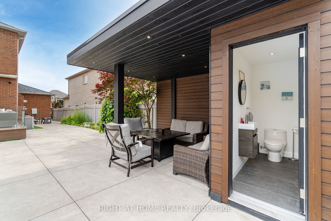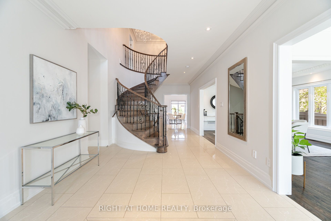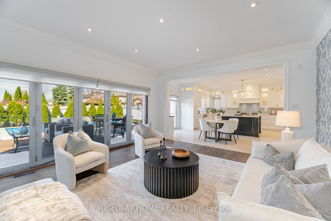
List Price: $2,988,888
110 Green Manor Crescent, Vaughan, L4L 9R7
- By RIGHT AT HOME REALTY
Detached|MLS - #N12129626|New
5 Bed
5 Bath
3500-5000 Sqft.
Lot Size: 20.38 x 41.28 Metres
Attached Garage
Price comparison with similar homes in Vaughan
Compared to 53 similar homes
27.9% Higher↑
Market Avg. of (53 similar homes)
$2,336,773
Note * Price comparison is based on the similar properties listed in the area and may not be accurate. Consult licences real estate agent for accurate comparison
Room Information
| Room Type | Features | Level |
|---|---|---|
| Living Room 3.96 x 9.99 m | Combined w/Dining, Picture Window, Wainscoting | Main |
| Dining Room 3.96 x 9.99 m | Crown Moulding, Wainscoting, Hardwood Floor | Main |
| Primary Bedroom 5.27 x 4.27 m | 5 Pc Ensuite, Hardwood Floor, Walk-In Closet(s) | Upper |
| Bedroom 5 3.84 x 4.27 m | 3 Pc Bath, California Shutters, Hardwood Floor | Upper |
| Bedroom 4 3.84 x 4.27 m | Semi Ensuite, Walk-In Closet(s), Hardwood Floor | Upper |
| Bedroom 3 4.15 x 4.88 m | 3 Pc Ensuite, Walk-In Closet(s), Hardwood Floor | Upper |
| Bedroom 2 4.15 x 3.72 m | Semi Ensuite, California Shutters, Hardwood Floor | Upper |
| Kitchen 5.88 x 3.05 m | Tile Floor, B/I Appliances, Custom Counter | Basement |
Client Remarks
PRIDE OF OWNERSHIP!! Executive Home in sought after Weston Downs area! 2019 to 2021 over $300,000 in renovations and landscaping! 2025 $100,000 of elegant upgrades! Custom built ensuite & walk in closet, heated bathroom floors, large shower, custom vanity & cabinets. Roughed-in electrical, plumbing & venting installed in 5th bedroom allowing for conversion to upstairs laundry room for convenience & practicality . Over 5,000 sq ft of living space incl finished basement; 9ft ceilings on main floor; smooth ceilings throughout; new solid wood interior doors, wainscotting in formal dining & living rooms; custom cabinetry in kitchen and family room (bookcase/fireplace/tv mounting) . Kitchen island, coffee station, Finished basement with 2nd custom built kitchen and large open concept recreation/tv room. West facing backyard with classic elegance and modern style. Unobstructed views with no home(s) directly behind, allowing for "full sun from noon to sunset" enjoyment in a tranquil space for family and friends. 12 foot bi-folding doors creates a perfect transition for indoor/outdoor entertaining with a California vibe. Retractable Pergola for those sunny days! 11x40 ft composite deck, BBQ area with counter / natural stone top; 32x16ft pool 2019, wood clad cabana with outdoor bathroom, concrete driveway, walkways and pool deck. Get ready for the family to enjoy the summer by the pool with an early close at buyers discretion!!
Property Description
110 Green Manor Crescent, Vaughan, L4L 9R7
Property type
Detached
Lot size
N/A acres
Style
2-Storey
Approx. Area
N/A Sqft
Home Overview
Last check for updates
Virtual tour
N/A
Basement information
Finished
Building size
N/A
Status
In-Active
Property sub type
Maintenance fee
$N/A
Year built
--
Walk around the neighborhood
110 Green Manor Crescent, Vaughan, L4L 9R7Nearby Places

Angela Yang
Sales Representative, ANCHOR NEW HOMES INC.
English, Mandarin
Residential ResaleProperty ManagementPre Construction
Mortgage Information
Estimated Payment
$0 Principal and Interest
 Walk Score for 110 Green Manor Crescent
Walk Score for 110 Green Manor Crescent

Book a Showing
Tour this home with Angela
Frequently Asked Questions about Green Manor Crescent
Recently Sold Homes in Vaughan
Check out recently sold properties. Listings updated daily
See the Latest Listings by Cities
1500+ home for sale in Ontario
