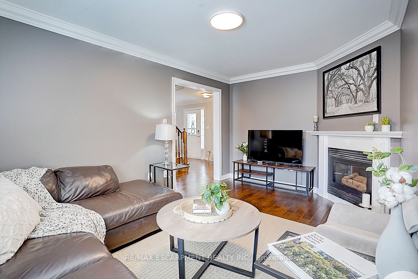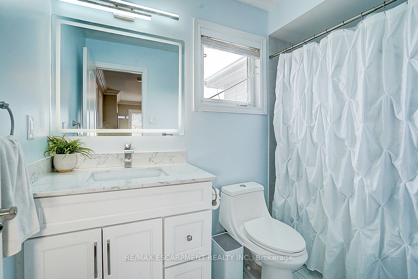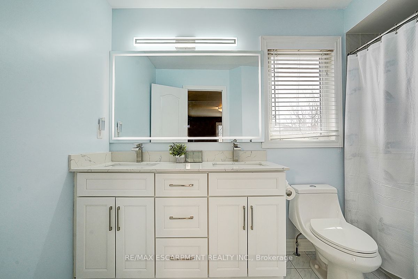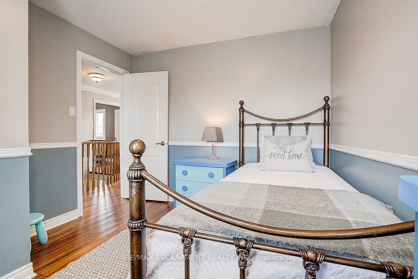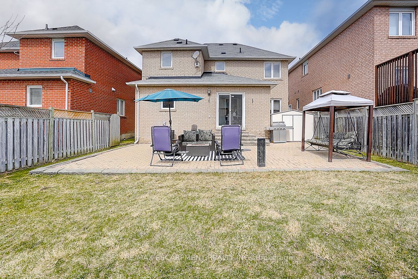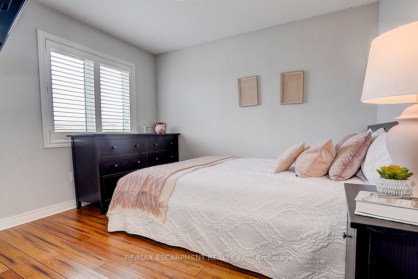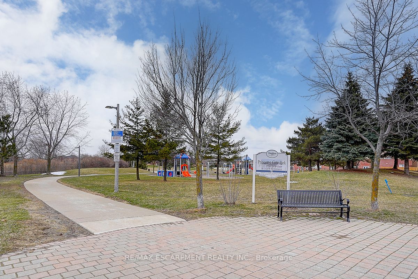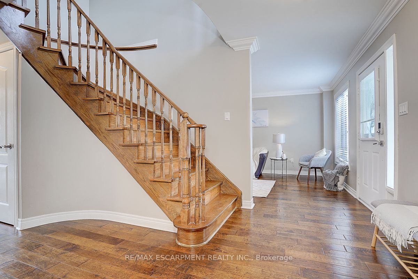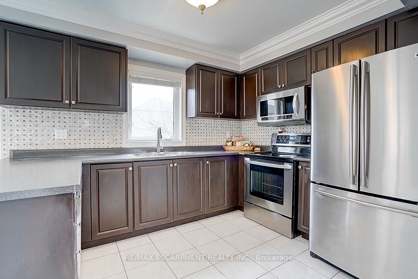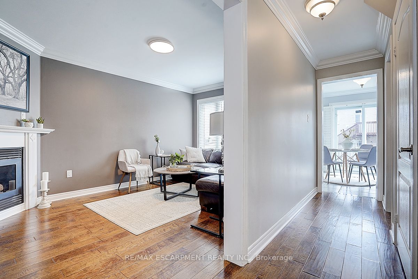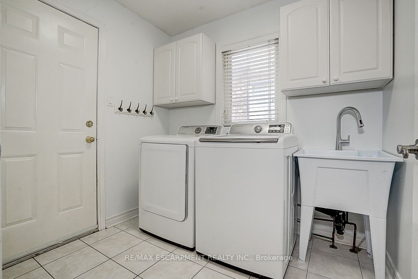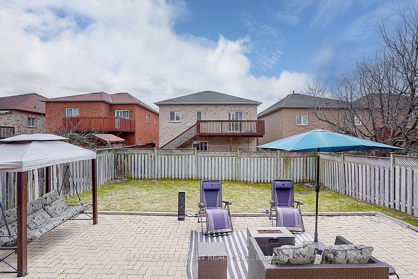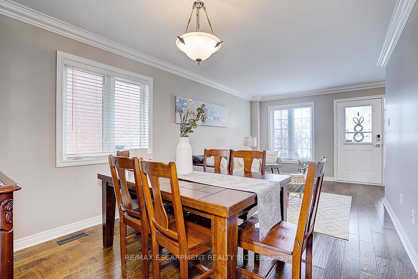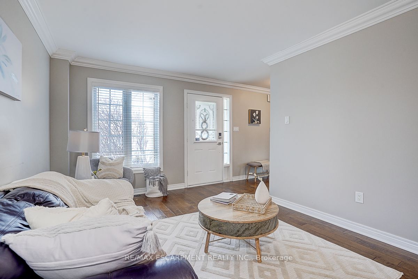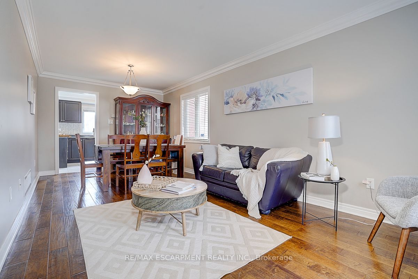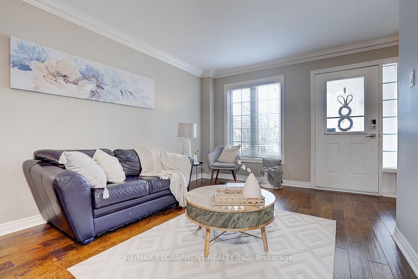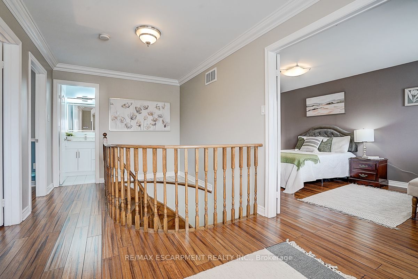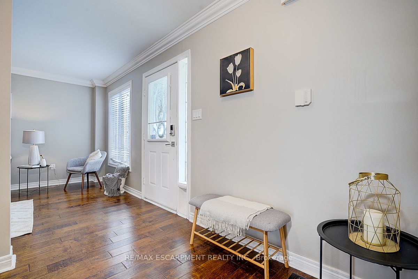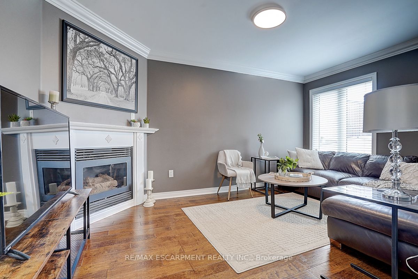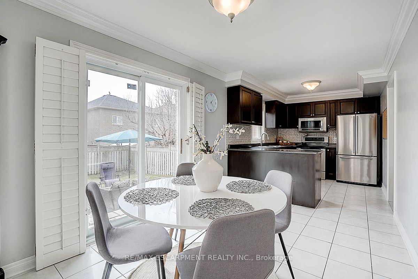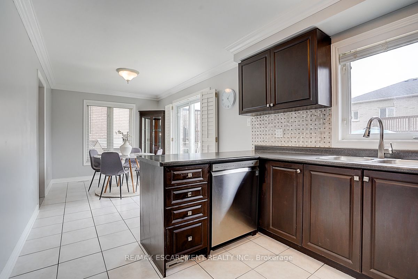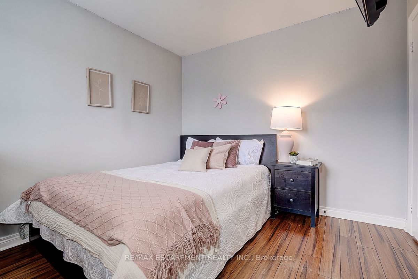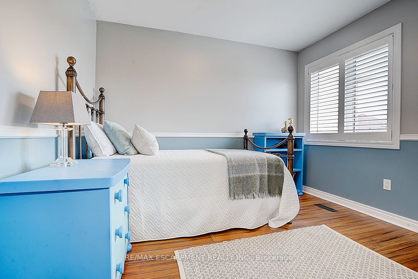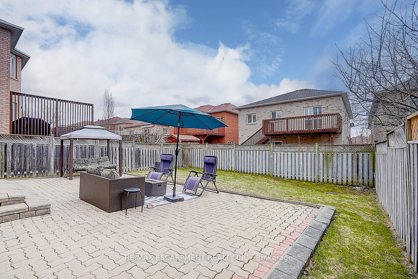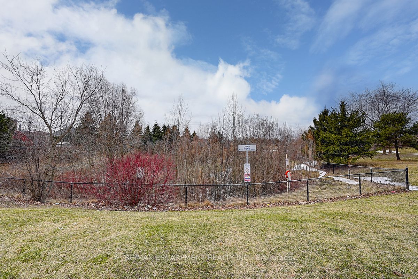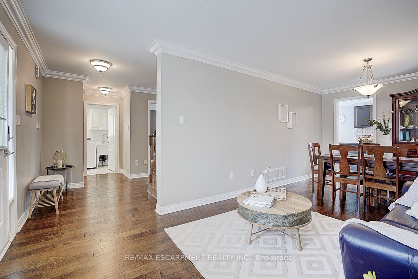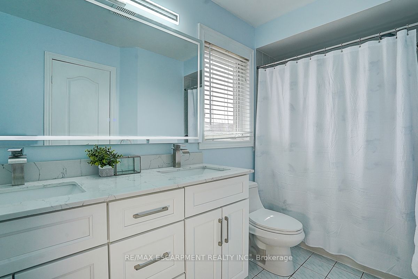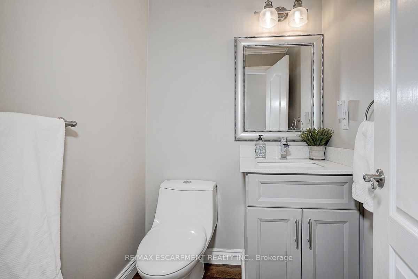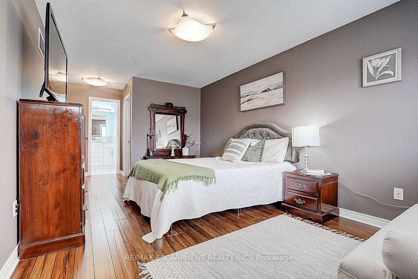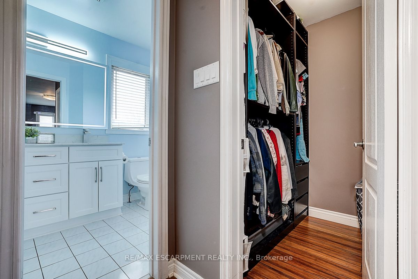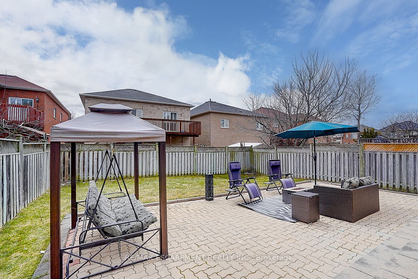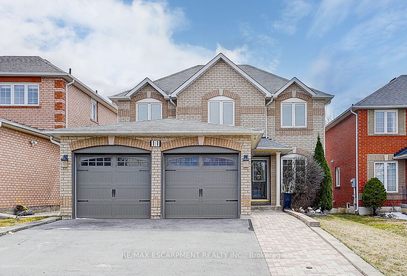
List Price: $1,249,999
11 Rosanna Crescent, Vaughan, L6A 2T3
- By RE/MAX ESCARPMENT REALTY INC.
Detached|MLS - #N12075978|New
3 Bed
3 Bath
1500-2000 Sqft.
Lot Size: 39.4 x 115 Feet
Attached Garage
Price comparison with similar homes in Vaughan
Compared to 41 similar homes
-9.5% Lower↓
Market Avg. of (41 similar homes)
$1,381,964
Note * Price comparison is based on the similar properties listed in the area and may not be accurate. Consult licences real estate agent for accurate comparison
Room Information
| Room Type | Features | Level |
|---|---|---|
| Living Room 6.43 x 3.16 m | Combined w/Dining, Partly Finished | Ground |
| Kitchen 7.17 x 2.72 m | Ceramic Floor, W/O To Patio | Ground |
| Primary Bedroom 6.6 x 3.26 m | Parquet, Walk-In Closet(s), Ensuite Bath | Second |
| Bedroom 2 3.2 x 3.04 m | Parquet, Closet | Second |
| Bedroom 3 3.2 x 3.03 m | Parquet, Closet | Second |
Client Remarks
Nestled in the heart of highly desirable neighborhood of Maple, Vaughan, this charming single detached home offers the perfect blend of comfort and modern living. Featuring 3 spacious bedrooms and 2.5 bathrooms, this residence boasts a double car garage - perfect for secure parking and added convenience. Upon entering, you're welcomed by hardwood flooring that flows seamlessly throughout the main living areas. The inviting living room, connects effortlessly to the dining area, creating an ideal space for family gatherings and entertaining. The well-appointed kitchen, featuring ceramic flooring, offers a convenient walkout to the patio, perfect for outdoor dining and relaxation. A stunning wood tread staircase leads to the second floor, where you'll find generously sized bedrooms designed to provide a retreat-like atmosphere. Each room offers ample space for personal touches and storage, ensuring comfort for the entire family. Set in a family-friendly neighbourhood, this home places you near all the essentials Maple has to offer. Families will appreciate the proximity to top-rated schools such as Holy Jubilee Catholic Elementary School, MacKenzie Glen Public School, and St. Joan of Arc Catholic High School. For outdoor enthusiasts, nearby parks and trails offer ample opportunities for recreation and leisure. Shopping is a breeze with Vaughan Mills and local plazas just a short drive away, providing a variety of retail stores and dining options. Don't miss the opportunity to make this beautiful house your family's new home. Schedule a viewing today and experience all that this exceptional property and its vibrant community have to offer.
Property Description
11 Rosanna Crescent, Vaughan, L6A 2T3
Property type
Detached
Lot size
N/A acres
Style
2-Storey
Approx. Area
N/A Sqft
Home Overview
Basement information
Full,Unfinished
Building size
N/A
Status
In-Active
Property sub type
Maintenance fee
$N/A
Year built
2024
Walk around the neighborhood
11 Rosanna Crescent, Vaughan, L6A 2T3Nearby Places

Angela Yang
Sales Representative, ANCHOR NEW HOMES INC.
English, Mandarin
Residential ResaleProperty ManagementPre Construction
Mortgage Information
Estimated Payment
$0 Principal and Interest
 Walk Score for 11 Rosanna Crescent
Walk Score for 11 Rosanna Crescent

Book a Showing
Tour this home with Angela
Frequently Asked Questions about Rosanna Crescent
Recently Sold Homes in Vaughan
Check out recently sold properties. Listings updated daily
See the Latest Listings by Cities
1500+ home for sale in Ontario
