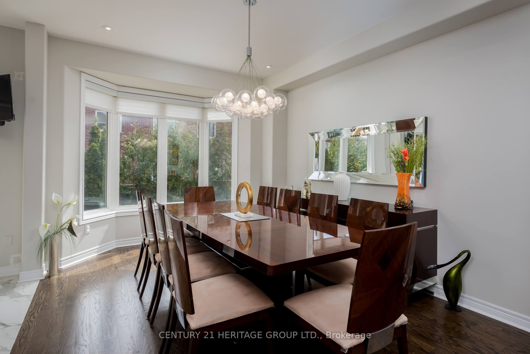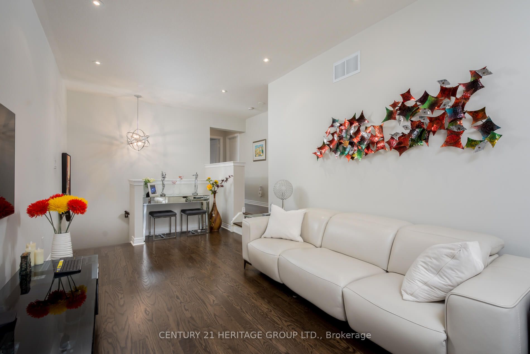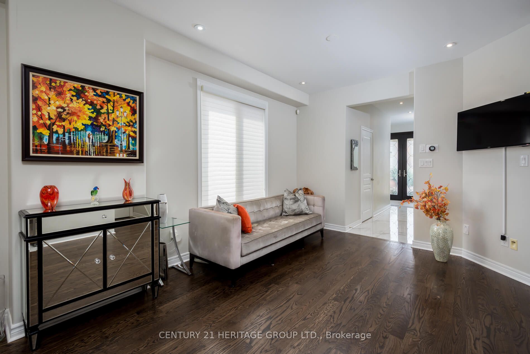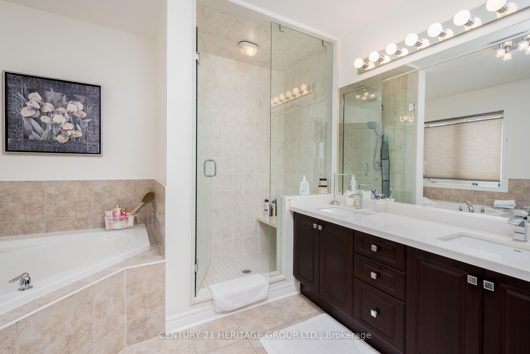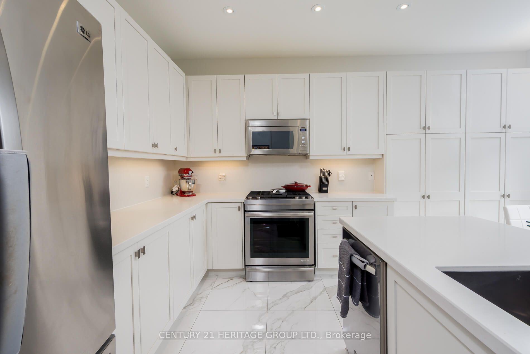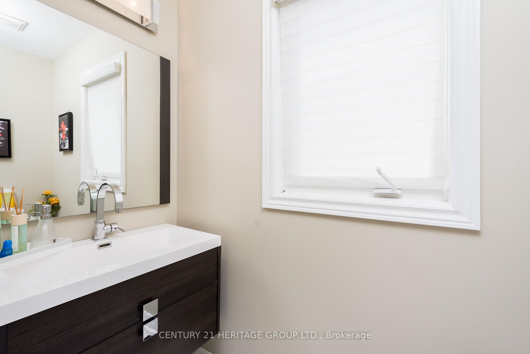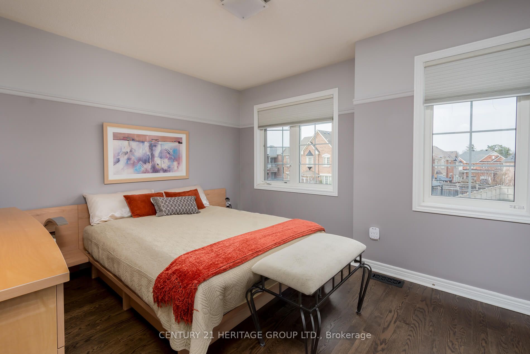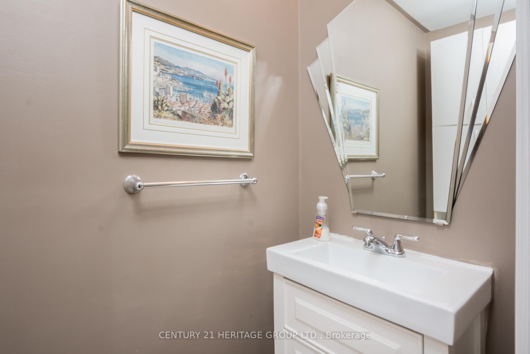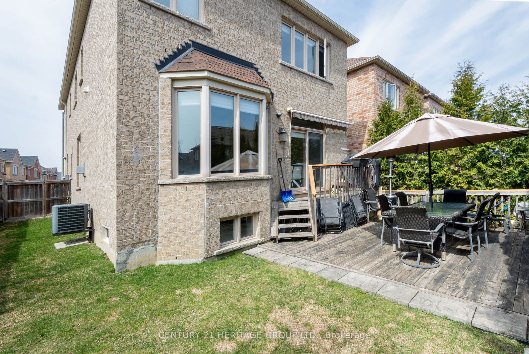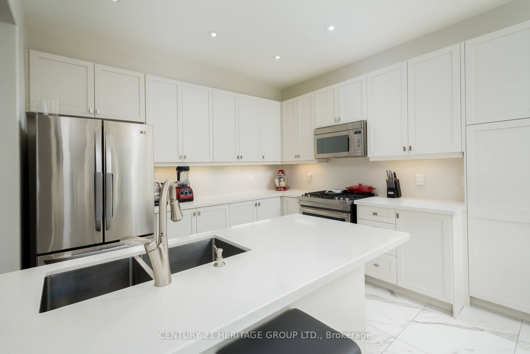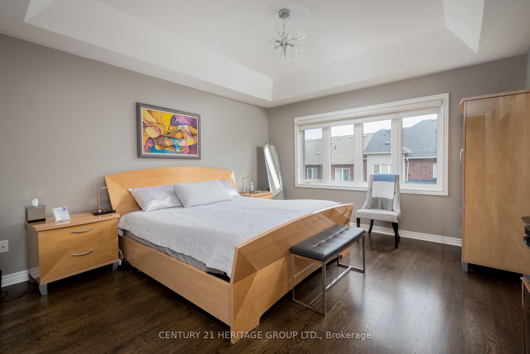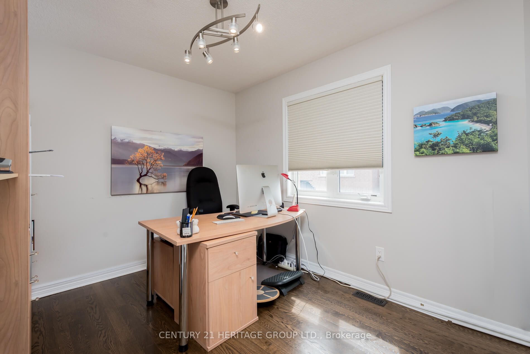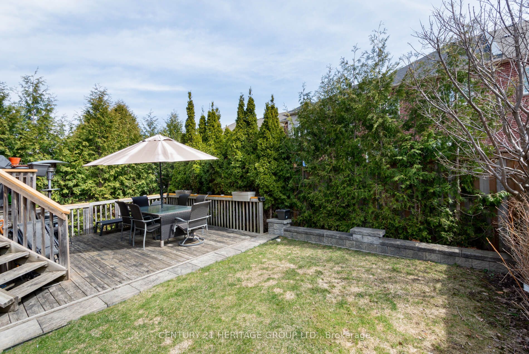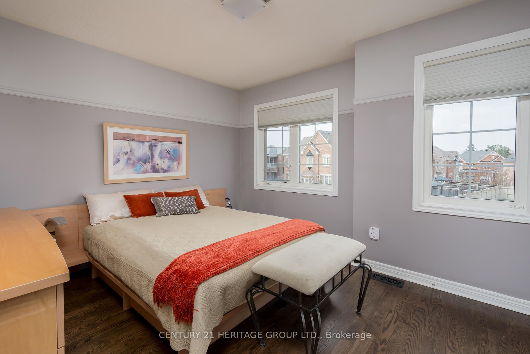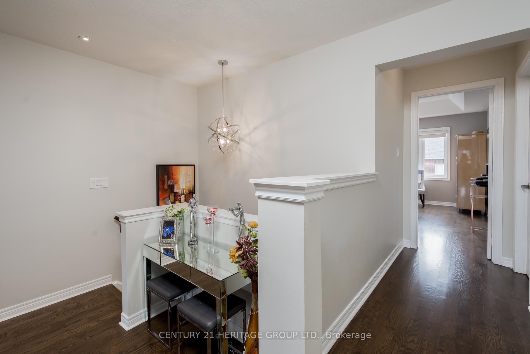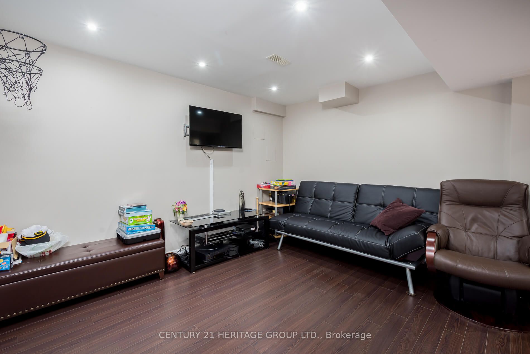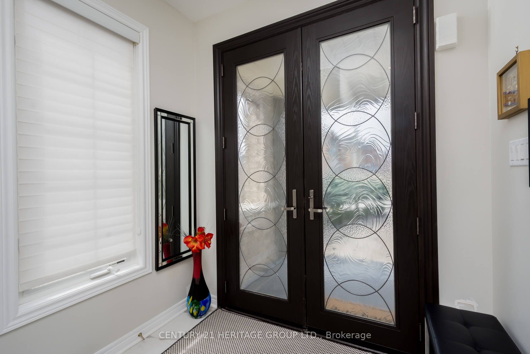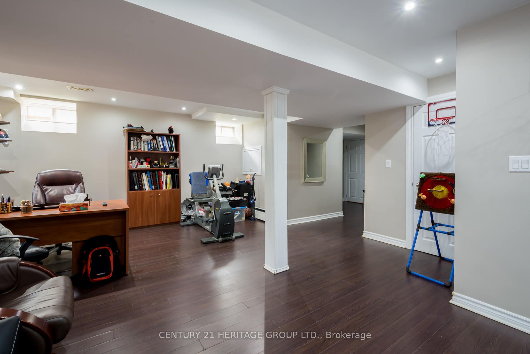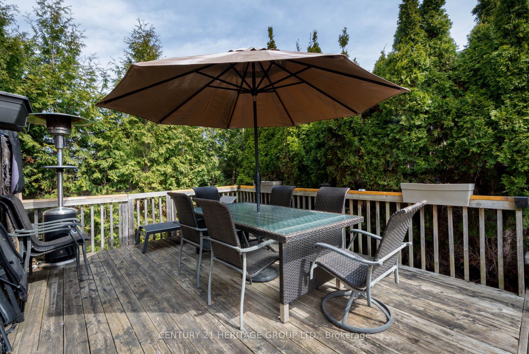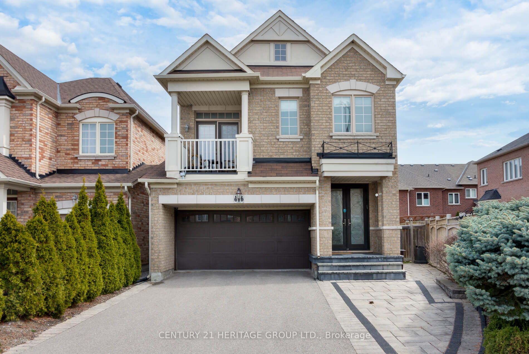
List Price: $1,498,000
11 Mary Ellen Baker Crescent, Vaughan, L4J 0G5
- By CENTURY 21 HERITAGE GROUP LTD.
Detached|MLS - #N12085650|New
3 Bed
4 Bath
2000-2500 Sqft.
Attached Garage
Price comparison with similar homes in Vaughan
Compared to 26 similar homes
3.1% Higher↑
Market Avg. of (26 similar homes)
$1,453,429
Note * Price comparison is based on the similar properties listed in the area and may not be accurate. Consult licences real estate agent for accurate comparison
Room Information
| Room Type | Features | Level |
|---|---|---|
| Living Room 4.53 x 3.51 m | Combined w/Dining, Hardwood Floor | Ground |
| Dining Room 4.73 x 3.52 m | Hardwood Floor, Bay Window, Pot Lights | Ground |
| Kitchen 2.83 x 3.71 m | Porcelain Floor, Quartz Counter, Stainless Steel Appl | Ground |
| Primary Bedroom 4.73 x 4.36 m | 5 Pc Ensuite, Walk-In Closet(s), Closet Organizers | Upper |
| Bedroom 2 3.93 x 3.53 m | Hardwood Floor, Closet, Closet Organizers | Upper |
| Bedroom 3 4.07 x 2.97 m | Hardwood Floor, Closet, Closet Organizers | Upper |
Client Remarks
This Fabulous home in Thornhill Woods boasts a thoughtfully designed floor plan that maximizes both functionality and comfort. Step through custom doors into a porcelain-tiled foyer that opens to an elegant living and Dining area with smooth ceilings rounded cornered walls and custom window coverings. The upgraded kitchen features porcelain floors additional cabinetry stainless steel appliances beautiful Caesarstone quartz counter tops an undermounted double sink and a walkout to a large deck and lovely back yard. Ideal for entertaining for your indoor and outdoor enjoyment. Steps up to an inviting Family Room with hardwood floors pot lights and a walkout to a charming balcony. The upper level features a spacious Primary bedroom complete beautiful large window and custom window coverings a luxury five-piece ensuite with Caesarstone counters, and a B/I bench in shower large walk in closet and closet organizers. The additional upper-level bedrooms are beautifully appointed with custom window coverings hardwood floors closets and closet organizers as well as a convenient laundry room with additional cabinets.Lower level offers a specious recreation room with laminate floors pot lights, a convenient two-piece washroom and a storage room.
Property Description
11 Mary Ellen Baker Crescent, Vaughan, L4J 0G5
Property type
Detached
Lot size
N/A acres
Style
2-Storey
Approx. Area
N/A Sqft
Home Overview
Last check for updates
Virtual tour
N/A
Basement information
Finished
Building size
N/A
Status
In-Active
Property sub type
Maintenance fee
$N/A
Year built
--
Walk around the neighborhood
11 Mary Ellen Baker Crescent, Vaughan, L4J 0G5Nearby Places

Shally Shi
Sales Representative, Dolphin Realty Inc
English, Mandarin
Residential ResaleProperty ManagementPre Construction
Mortgage Information
Estimated Payment
$0 Principal and Interest
 Walk Score for 11 Mary Ellen Baker Crescent
Walk Score for 11 Mary Ellen Baker Crescent

Book a Showing
Tour this home with Shally
Frequently Asked Questions about Mary Ellen Baker Crescent
Recently Sold Homes in Vaughan
Check out recently sold properties. Listings updated daily
No Image Found
Local MLS®️ rules require you to log in and accept their terms of use to view certain listing data.
No Image Found
Local MLS®️ rules require you to log in and accept their terms of use to view certain listing data.
No Image Found
Local MLS®️ rules require you to log in and accept their terms of use to view certain listing data.
No Image Found
Local MLS®️ rules require you to log in and accept their terms of use to view certain listing data.
No Image Found
Local MLS®️ rules require you to log in and accept their terms of use to view certain listing data.
No Image Found
Local MLS®️ rules require you to log in and accept their terms of use to view certain listing data.
No Image Found
Local MLS®️ rules require you to log in and accept their terms of use to view certain listing data.
No Image Found
Local MLS®️ rules require you to log in and accept their terms of use to view certain listing data.
Check out 100+ listings near this property. Listings updated daily
See the Latest Listings by Cities
1500+ home for sale in Ontario
