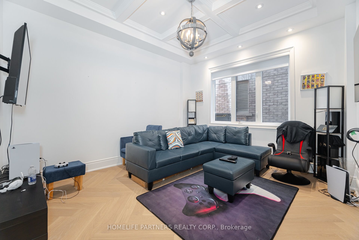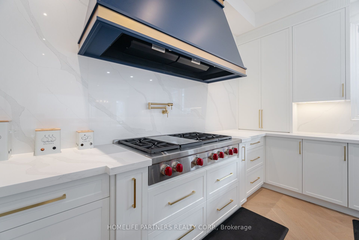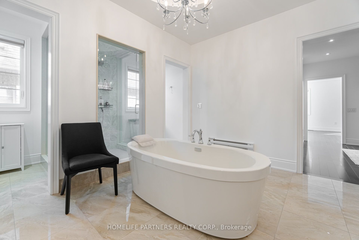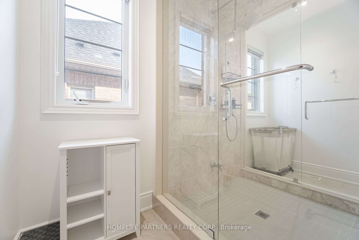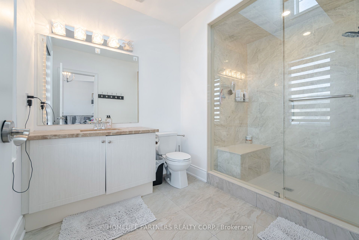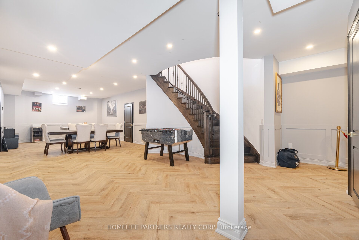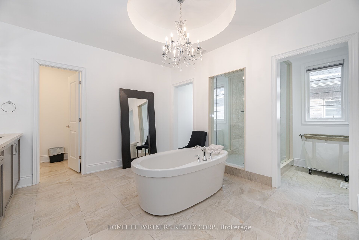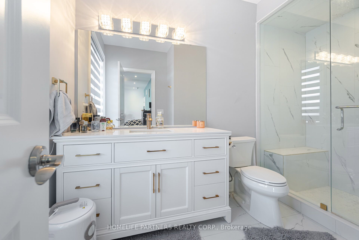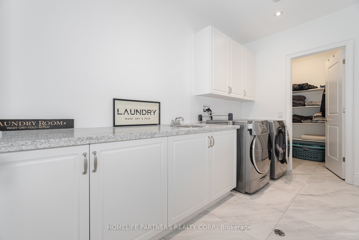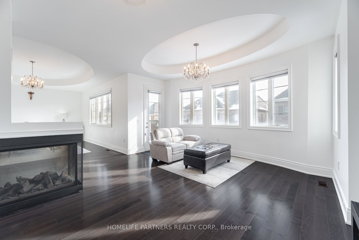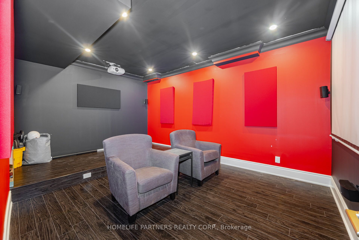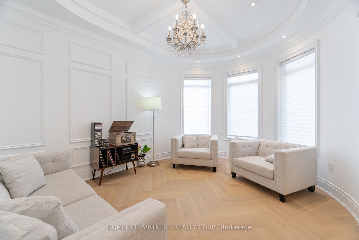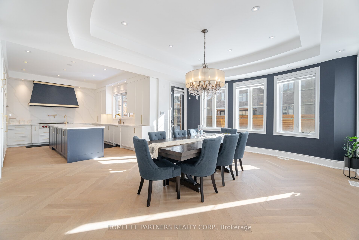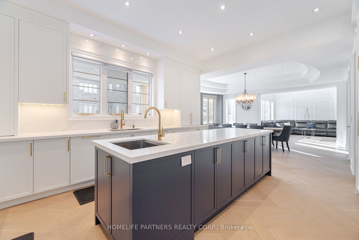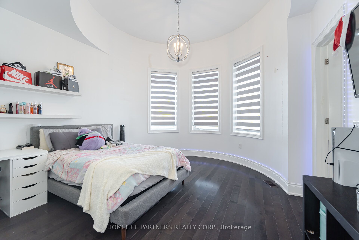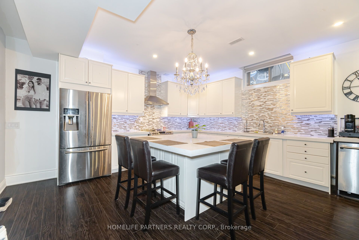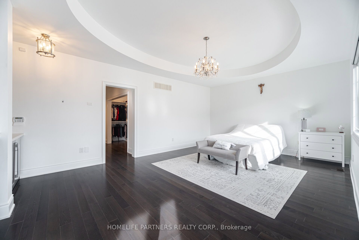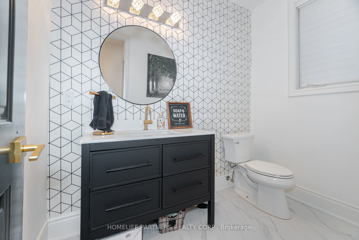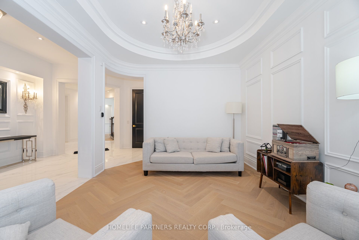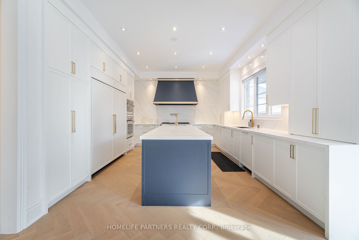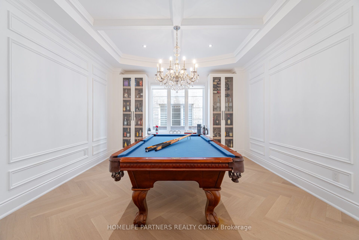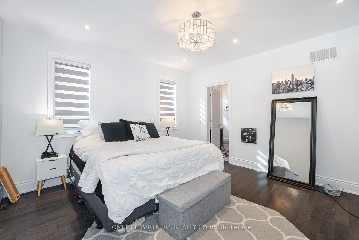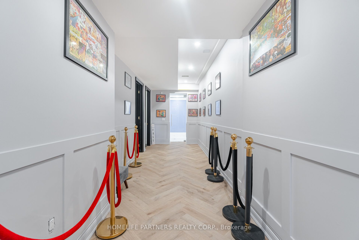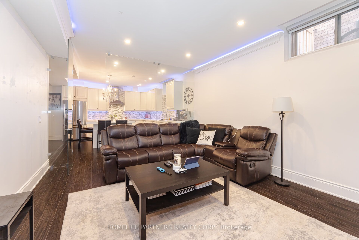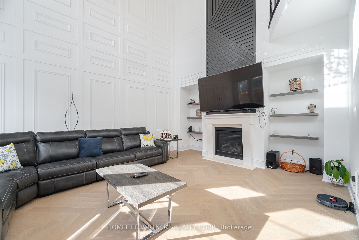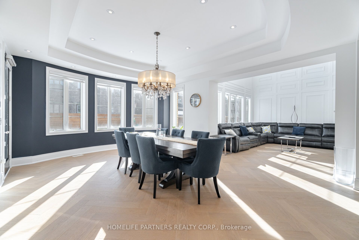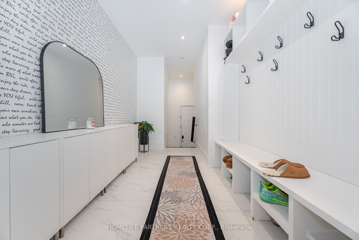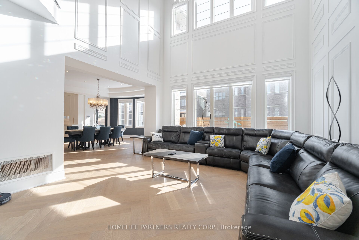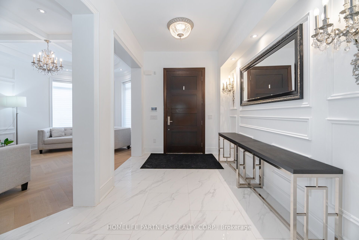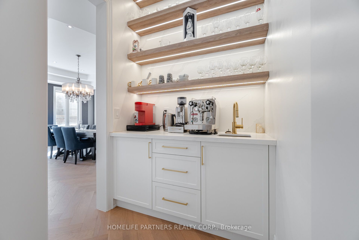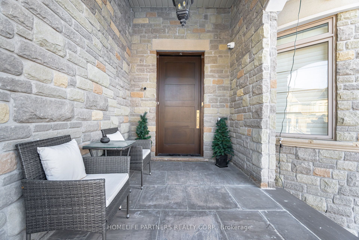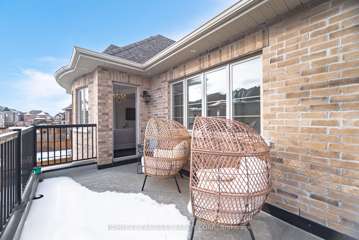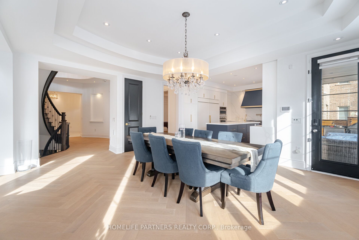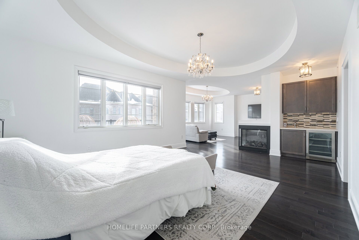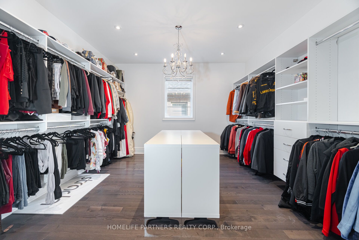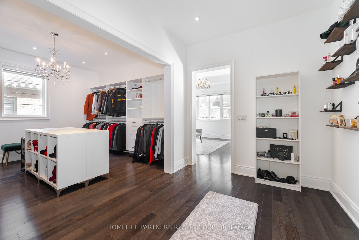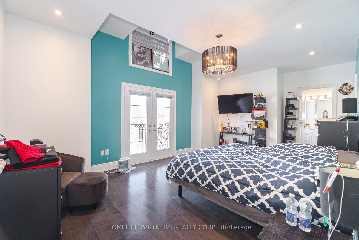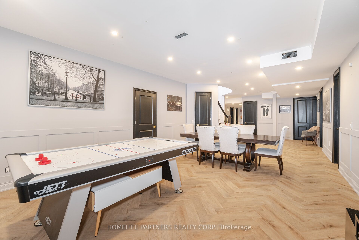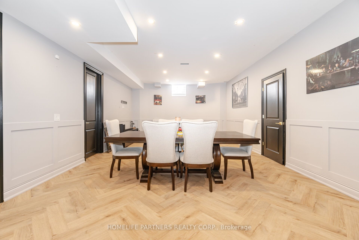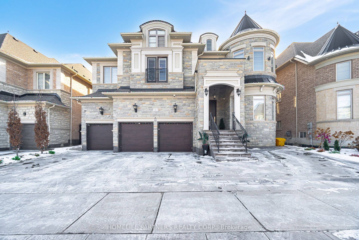
List Price: $3,148,800 10% reduced
11 Glen Abbey Trail, Vaughan, L4H 4K4
- By HOMELIFE PARTNERS REALTY CORP.
Detached|MLS - #N11969605|Price Change
6 Bed
6 Bath
Lot Size: 60.01 x 116.8 Feet
Attached Garage
Price comparison with similar homes in Vaughan
Compared to 17 similar homes
-3.9% Lower↓
Market Avg. of (17 similar homes)
$3,276,923
Note * Price comparison is based on the similar properties listed in the area and may not be accurate. Consult licences real estate agent for accurate comparison
Room Information
| Room Type | Features | Level |
|---|---|---|
| Kitchen 5.24 x 1.4 m | Hardwood Floor, Quartz Counter, Centre Island | Ground |
| Dining Room 4.88 x 2.8 m | Hardwood Floor, Coffered Ceiling(s), Large Window | Ground |
| Living Room 4.88 x 3.66 m | Hardwood Floor, Coffered Ceiling(s), Large Window | Ground |
| Primary Bedroom 6.4 x 4.45 m | Hardwood Floor, Walk-In Closet(s), 2 Way Fireplace | Second |
| Bedroom 2 5.55 x 3.96 m | Hardwood Floor, Walk-In Closet(s), 3 Pc Ensuite | Second |
| Bedroom 3 4.88 x 3.96 m | Hardwood Floor, Walk-In Closet(s), 3 Pc Ensuite | Second |
| Bedroom 4 4.27 x 4.27 m | Hardwood Floor, Closet, Large Window | Second |
| Kitchen 4.7 x 4.5 m | Combined w/Kitchen, Recessed Lighting, Pot Lights | Basement |
Client Remarks
Masterpiece Estate (approx.) 8000 sq.ft. living space, meticulously crafted interiors. 10' ceilings on main floor, 9' ceilings on 2nd floor and 9' ceiling finished basement with 2nd Kitchen, Theatre room, and Glass Wine room. Custom waffle ceilings, intricate wall panelling, wainscotting, and gorgeous Herringbone hardwood floors (2024). Oversize Gourmet Dream Kitchen (2024) with huge Breakfast area leading to a covered Loggia and stunning Saltwater Pool (2022). Kitchen Quartz counters and backsplash (2024) Premium Appliances, SubZero side by side 72" Fridge/Freezer (2024), 48 WOLF 6 burner + Griddle stove top (2024), and BOSCH dishwasher (2024). Interlock driveway (2022) leads to a 3-car garage with space saver side mounted garage door openers, epoxy flooring and a fresh air ventilation system. Outdoor washroom. Exposed aggregate on both sides of the home enhances curb appeal, while landscape lighting for ambiance.
Property Description
11 Glen Abbey Trail, Vaughan, L4H 4K4
Property type
Detached
Lot size
N/A acres
Style
2-Storey
Approx. Area
N/A Sqft
Home Overview
Basement information
Finished,Separate Entrance
Building size
N/A
Status
In-Active
Property sub type
Maintenance fee
$N/A
Year built
--
Walk around the neighborhood
11 Glen Abbey Trail, Vaughan, L4H 4K4Nearby Places

Angela Yang
Sales Representative, ANCHOR NEW HOMES INC.
English, Mandarin
Residential ResaleProperty ManagementPre Construction
Mortgage Information
Estimated Payment
$0 Principal and Interest
 Walk Score for 11 Glen Abbey Trail
Walk Score for 11 Glen Abbey Trail

Book a Showing
Tour this home with Angela
Frequently Asked Questions about Glen Abbey Trail
Recently Sold Homes in Vaughan
Check out recently sold properties. Listings updated daily
See the Latest Listings by Cities
1500+ home for sale in Ontario
