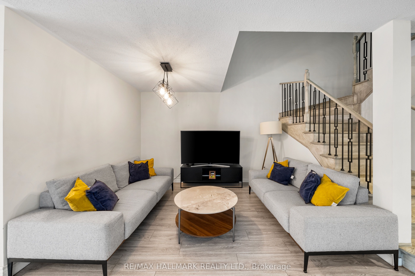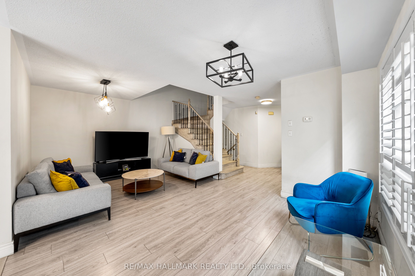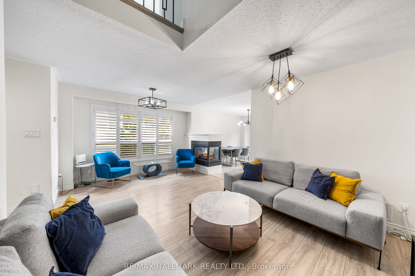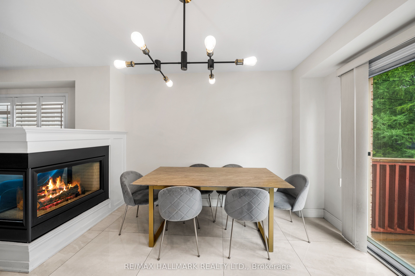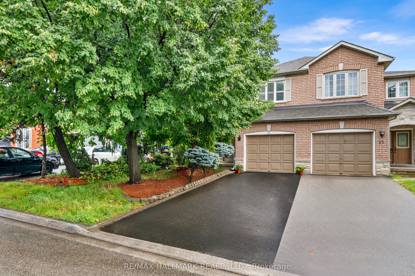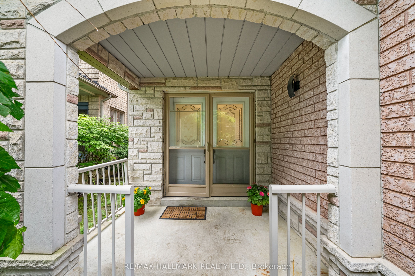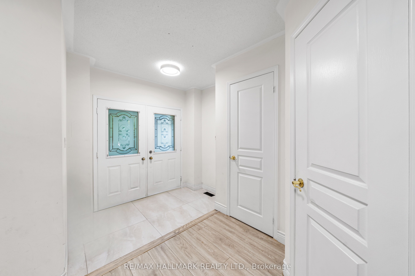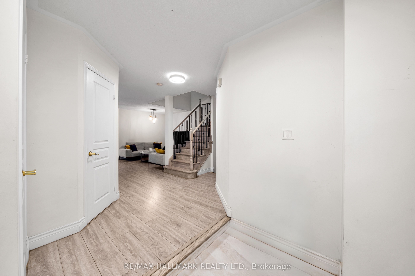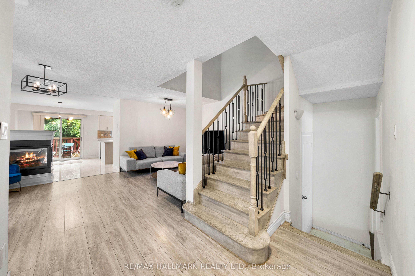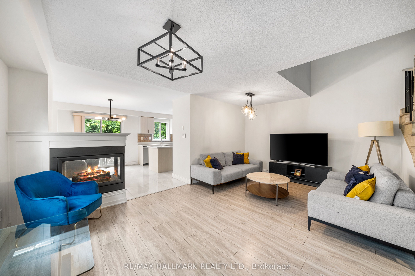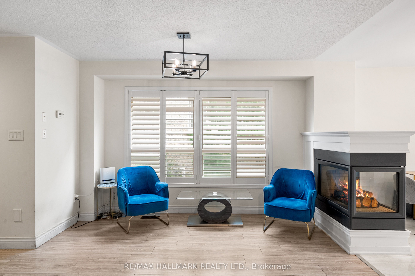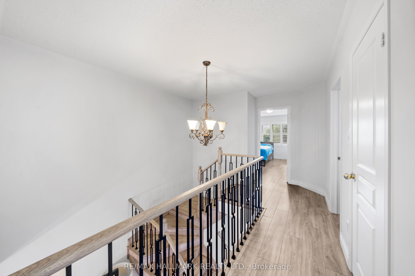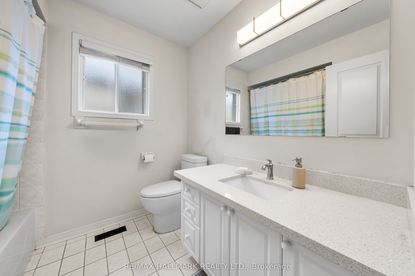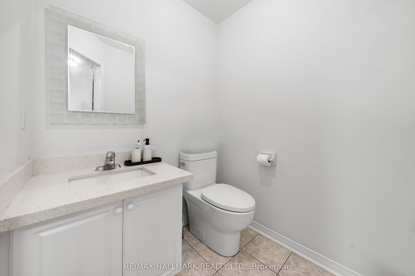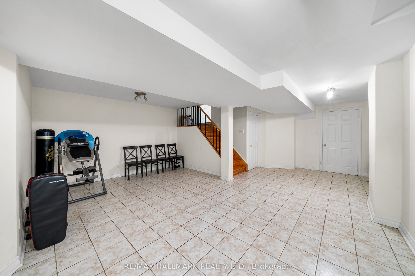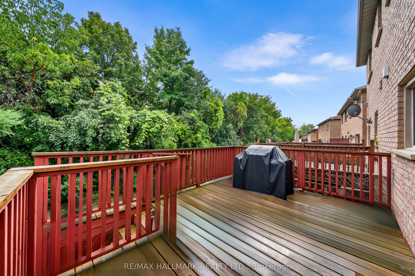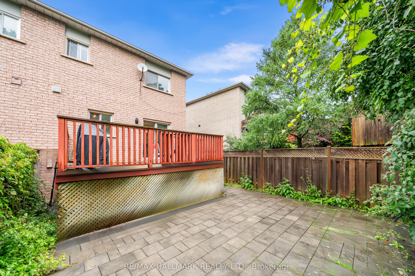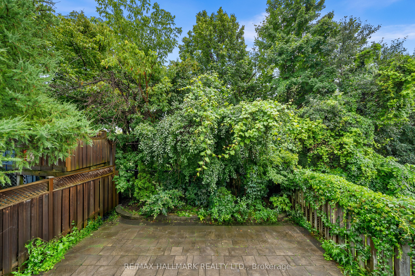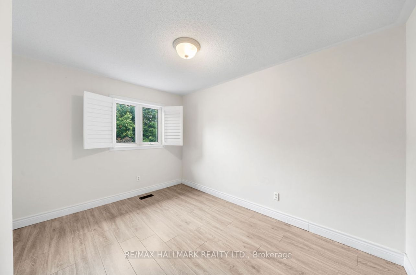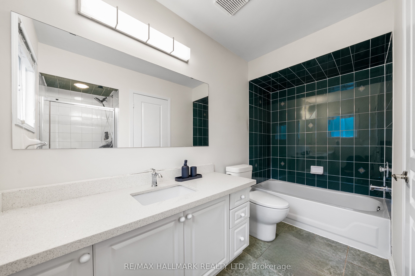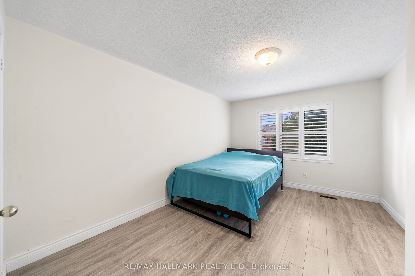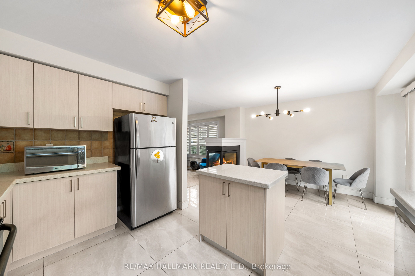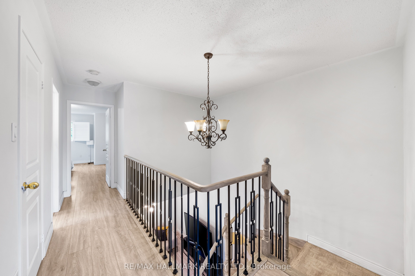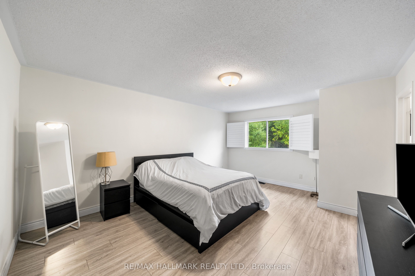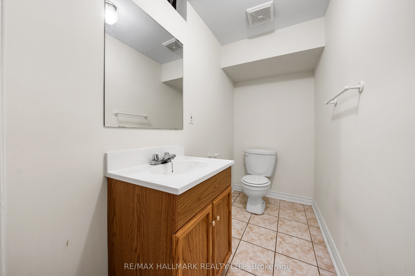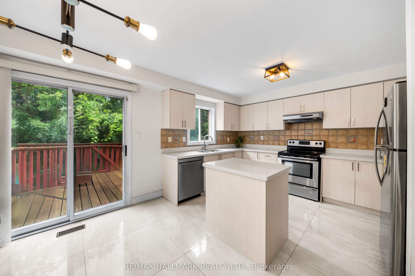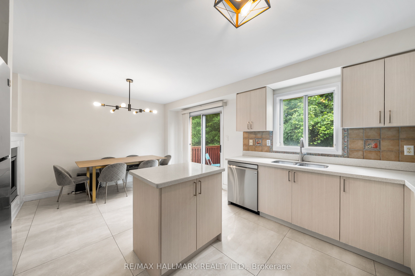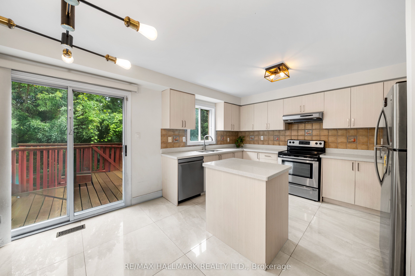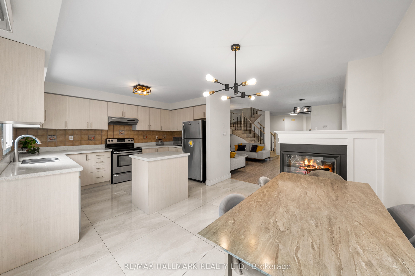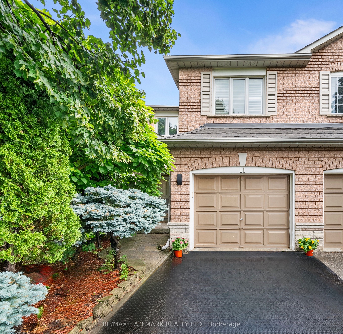
List Price: $1,235,000
11 Alberta Drive, Vaughan, L4K 4X4
- By RE/MAX HALLMARK REALTY LTD.
Semi-Detached |MLS - #N11923223|New
4 Bed
4 Bath
1500-2000 Sqft.
Built-In Garage
Price comparison with similar homes in Vaughan
Compared to 11 similar homes
1.8% Higher↑
Market Avg. of (11 similar homes)
$1,212,609
Note * Price comparison is based on the similar properties listed in the area and may not be accurate. Consult licences real estate agent for accurate comparison
Room Information
| Room Type | Features | Level |
|---|---|---|
| Living Room 5.64 x 3.55 m | Hardwood Floor, Combined w/Dining, Open Concept | Ground |
| Dining Room 5.64 x 3.55 m | 2 Way Fireplace, Large Window, California Shutters | Ground |
| Kitchen 3.96 x 2.4 m | Porcelain Floor, Granite Counters, Centre Island | Ground |
| Primary Bedroom 5.18 x 4.01 m | Hardwood Floor, Overlooks Ravine, California Shutters | Second |
| Bedroom 2 4.37 x 3.3 m | Hardwood Floor, Large Window, California Shutters | Third |
| Bedroom 3 3.81 x 3.2 m | Hardwood Floor, Large Window, California Shutters | Second |
Client Remarks
Check The Pride Of Ownership In This Stunning 3 Plus Bedroom Semi-detached House Laid On Premium Part Of Don River West Branch Ravine Sunken In Natural Lights With Windows Wrapping the House; Professionally Landscaped Front and Backyard; Walk-out Deck From An Open Concept Breakfast Area; Thousands Spent on Quality Upgrades Throughout; Engineering Hardwood Floors; High Ceilings; Upgraded Modern Light Fixtures; Upgraded Kichen Cabinetry; Quartz Countertop & Updated Appliances; Remote Garage Door Opener. The Basement's Spacious Rec Room Can Be Used As An Additional Extra-Large Bedroom. **EXTRAS** Custom California Shutters, All Existing Light Fixtures, Appliances, Mirrors And Remote Garage Door Opener.
Property Description
11 Alberta Drive, Vaughan, L4K 4X4
Property type
Semi-Detached
Lot size
< .50 acres
Style
2-Storey
Approx. Area
N/A Sqft
Home Overview
Last check for updates
Virtual tour
N/A
Basement information
Finished
Building size
N/A
Status
In-Active
Property sub type
Maintenance fee
$N/A
Year built
--
Walk around the neighborhood
11 Alberta Drive, Vaughan, L4K 4X4Nearby Places

Shally Shi
Sales Representative, Dolphin Realty Inc
English, Mandarin
Residential ResaleProperty ManagementPre Construction
Mortgage Information
Estimated Payment
$0 Principal and Interest
 Walk Score for 11 Alberta Drive
Walk Score for 11 Alberta Drive

Book a Showing
Tour this home with Shally
Frequently Asked Questions about Alberta Drive
Recently Sold Homes in Vaughan
Check out recently sold properties. Listings updated daily
No Image Found
Local MLS®️ rules require you to log in and accept their terms of use to view certain listing data.
No Image Found
Local MLS®️ rules require you to log in and accept their terms of use to view certain listing data.
No Image Found
Local MLS®️ rules require you to log in and accept their terms of use to view certain listing data.
No Image Found
Local MLS®️ rules require you to log in and accept their terms of use to view certain listing data.
No Image Found
Local MLS®️ rules require you to log in and accept their terms of use to view certain listing data.
No Image Found
Local MLS®️ rules require you to log in and accept their terms of use to view certain listing data.
No Image Found
Local MLS®️ rules require you to log in and accept their terms of use to view certain listing data.
No Image Found
Local MLS®️ rules require you to log in and accept their terms of use to view certain listing data.
Check out 100+ listings near this property. Listings updated daily
See the Latest Listings by Cities
1500+ home for sale in Ontario
