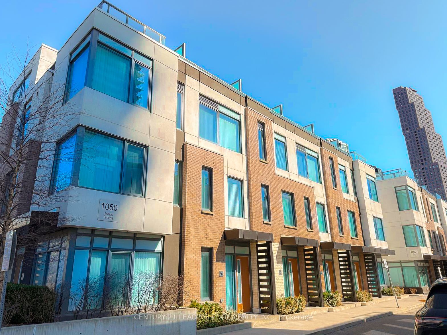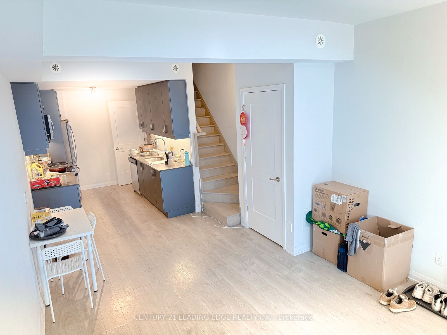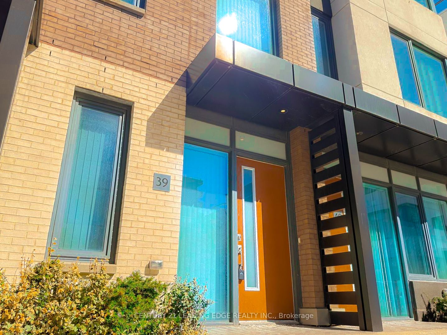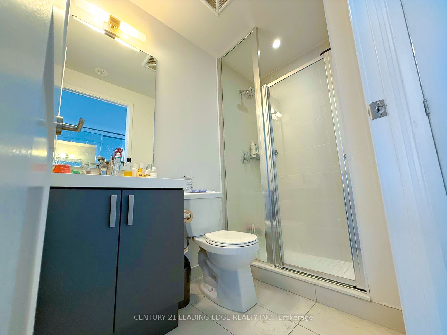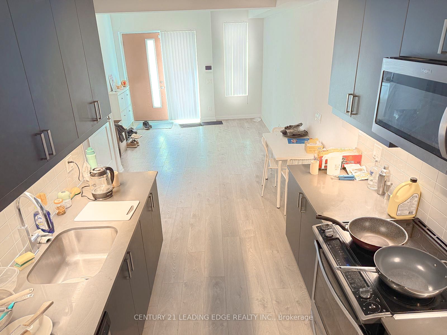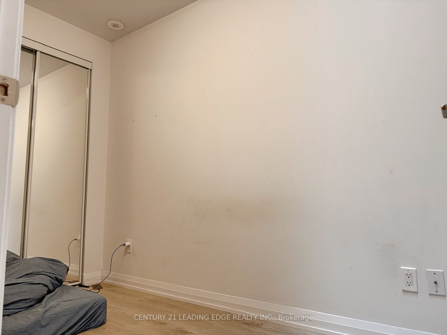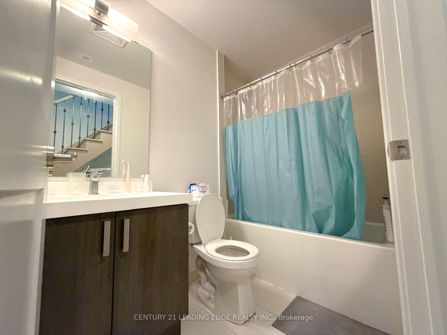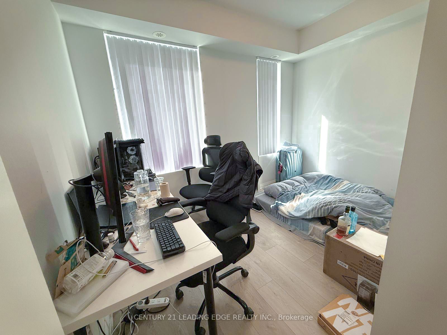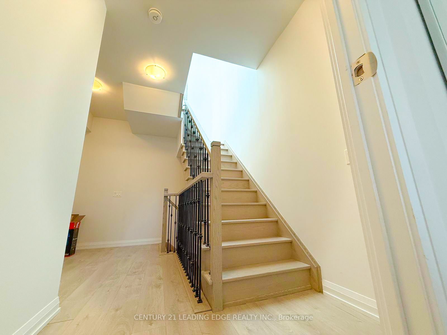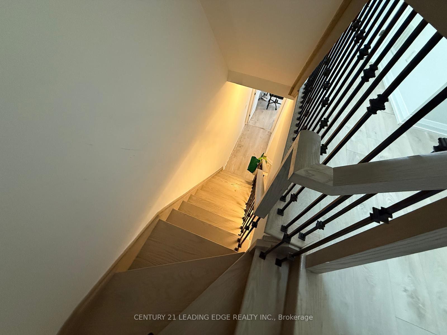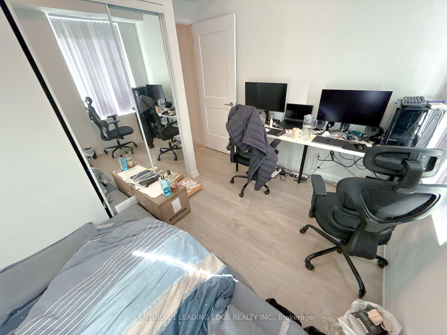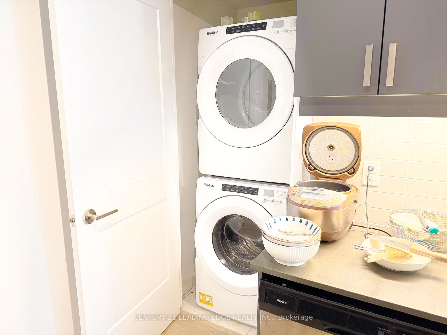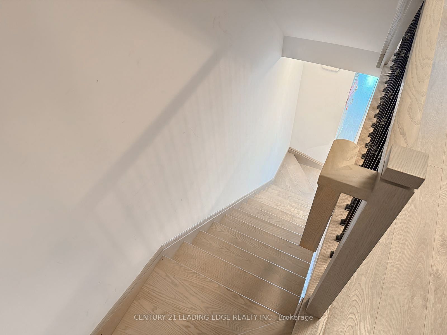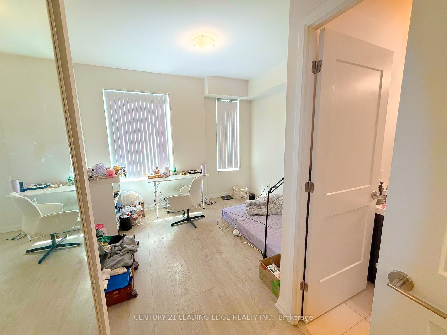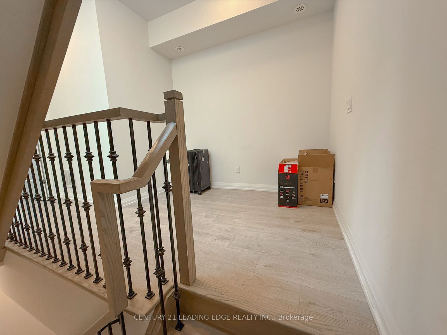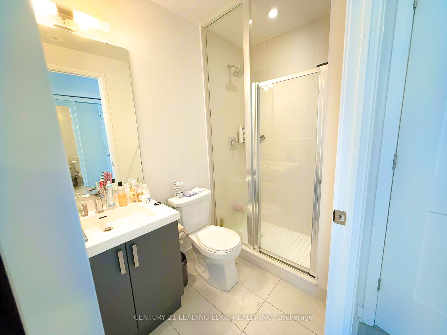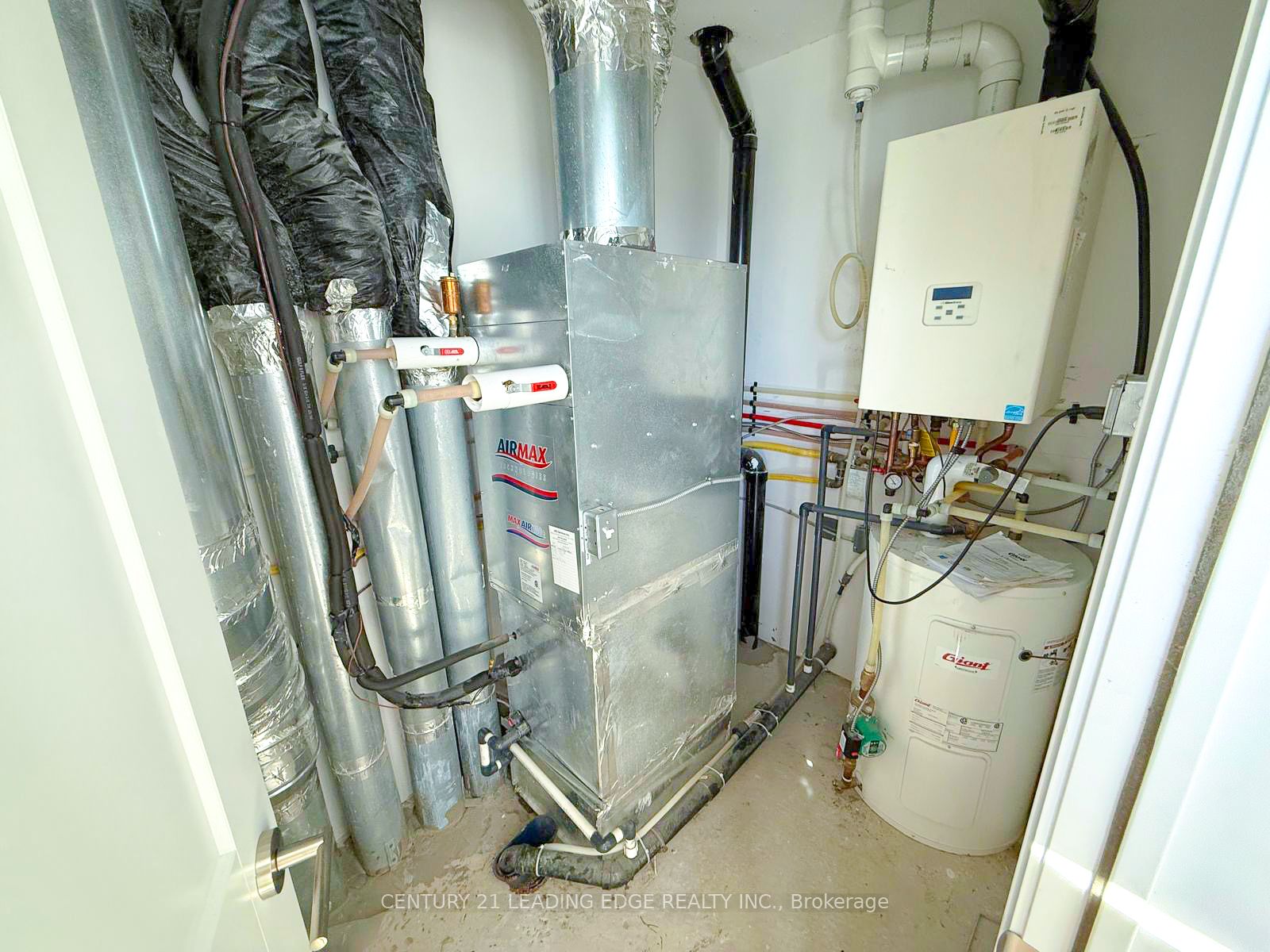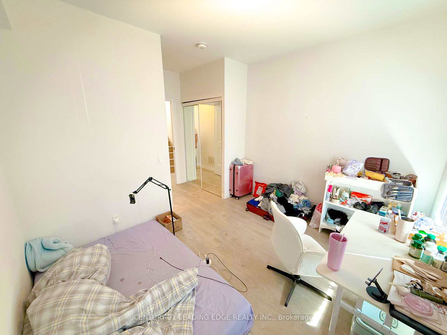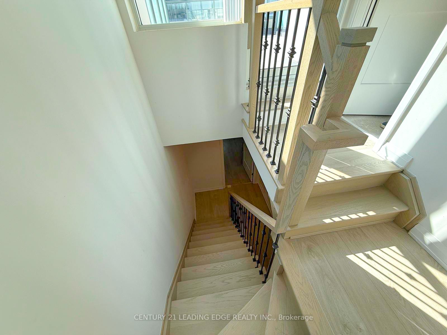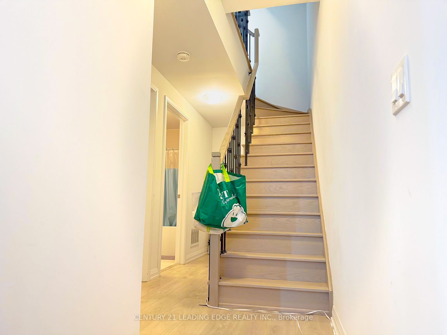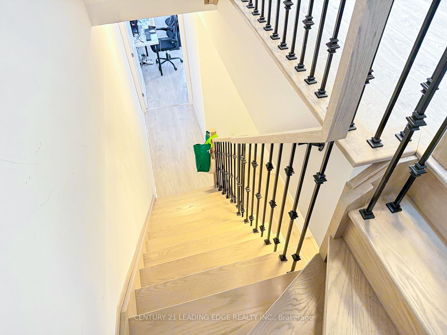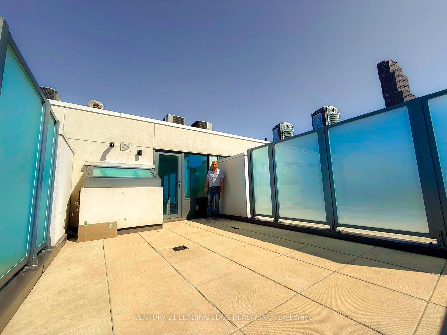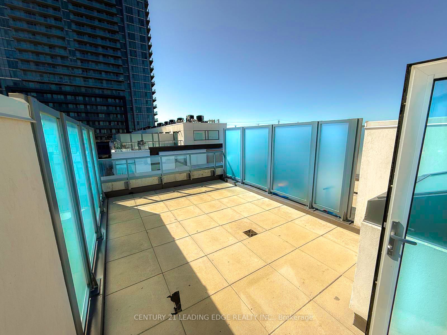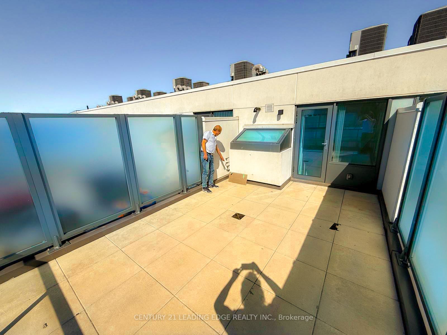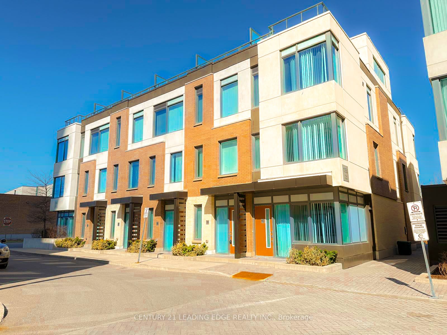
List Price: $829,000 + $492 maint. fee5% reduced
1050 Portage Parkway, Vaughan, L4K 0K3
- By CENTURY 21 LEADING EDGE REALTY INC.
Condo Townhouse|MLS - #N12054715|Price Change
4 Bed
2 Bath
1200-1399 Sqft.
Underground Garage
Included in Maintenance Fee:
Parking
Building Insurance
Common Elements
Price comparison with similar homes in Vaughan
Compared to 2 similar homes
-27.9% Lower↓
Market Avg. of (2 similar homes)
$1,149,000
Note * Price comparison is based on the similar properties listed in the area and may not be accurate. Consult licences real estate agent for accurate comparison
Room Information
| Room Type | Features | Level |
|---|---|---|
| Living Room 3.6 x 5.4 m | Combined w/Dining, Vinyl Floor, West View | Main |
| Dining Room 3.6 x 5.4 m | Combined w/Living, Vinyl Floor | Main |
| Kitchen 2.5 x 3.2 m | Vinyl Floor, Open Concept | Main |
| Bedroom 2 3.6 x 3.2 m | Closet, Vinyl Floor | Second |
| Primary Bedroom 4.5 x 3.77 m | Closet, Vinyl Floor, 3 Pc Ensuite | Third |
Client Remarks
LOCATION LOCATION: Just Steps Away from the Bustling Vaughan Metropolitan Centre and Jane & Hwy 7 Subway. 2 Min away from Wonderland, One miles mall, 10 Min to York Uni ,400 Hwy is right at the door step, . This Executive Urban Townhome Exudes Luxury at Every Turn. With over 1,200 Sq. Ft. of Thoughtfully Designed Space Across Three Levels, It Offers an Ideal Balance of Style, Function, and Comfort. Enjoy around 260 Sq. Ft. Private Rooftop Terrace with Unobstructed Western Views. Perfect for Families and Entertainers, the Open-Concept Main Floor Boasts a Spacious, Flowing Layout with 9-Foot Ceilings, a Sleek Galley Kitchen with Percaline Countertops, and a Cozy Living Room. The Third Floor is Dedicated to the Spacious Primary Suite, Featuring a Spa-Like 3-Piece Ensuite with a Wall-to-Wall Shower, a Generous Double Closet, and an Open Concept Den-Ideal for a Home Office. The Versatile Second Floor Offers Two Bedrooms and a 4-Piece Bath with a Soaker Tub. The Rooftop Terrace Comes Complete with Gas and Water Hookups for Added Convenience. Plus, Enjoy 1 Underground Parking Space and Access to All Met Condos Amenities.
Property Description
1050 Portage Parkway, Vaughan, L4K 0K3
Property type
Condo Townhouse
Lot size
N/A acres
Style
3-Storey
Approx. Area
N/A Sqft
Home Overview
Last check for updates
Virtual tour
N/A
Basement information
None
Building size
N/A
Status
In-Active
Property sub type
Maintenance fee
$492
Year built
2024
Amenities
Sauna
Party Room/Meeting Room
Gym
Game Room
BBQs Allowed
Walk around the neighborhood
1050 Portage Parkway, Vaughan, L4K 0K3Nearby Places

Angela Yang
Sales Representative, ANCHOR NEW HOMES INC.
English, Mandarin
Residential ResaleProperty ManagementPre Construction
Mortgage Information
Estimated Payment
$0 Principal and Interest
 Walk Score for 1050 Portage Parkway
Walk Score for 1050 Portage Parkway

Book a Showing
Tour this home with Angela
Frequently Asked Questions about Portage Parkway
Recently Sold Homes in Vaughan
Check out recently sold properties. Listings updated daily
See the Latest Listings by Cities
1500+ home for sale in Ontario
