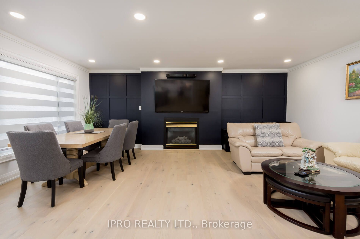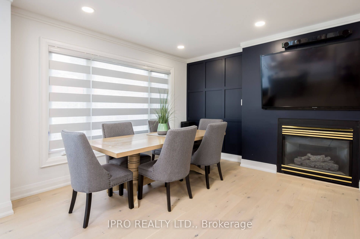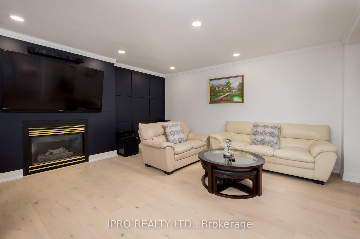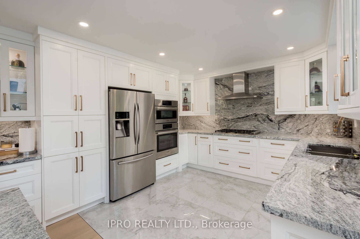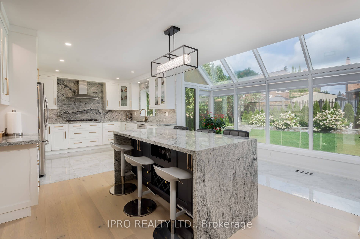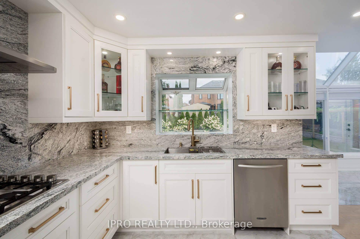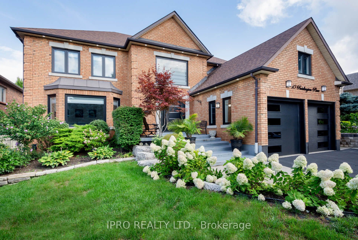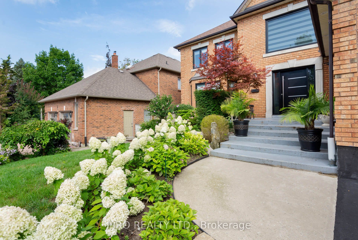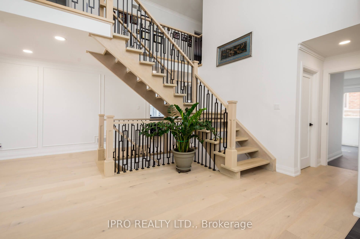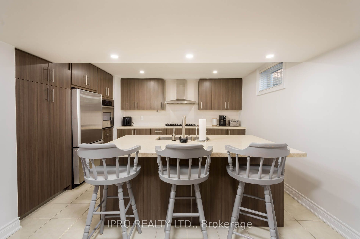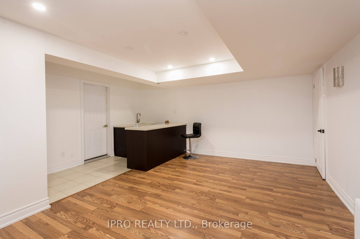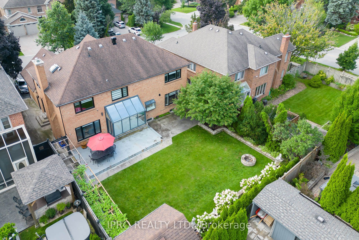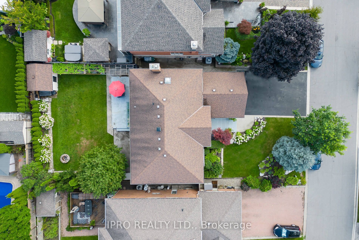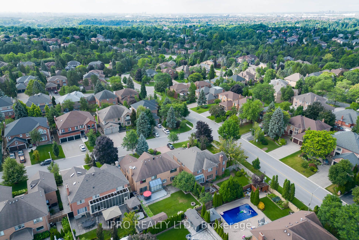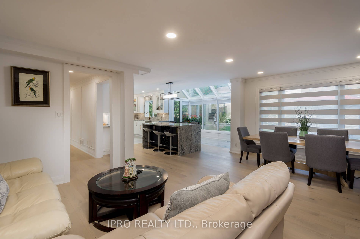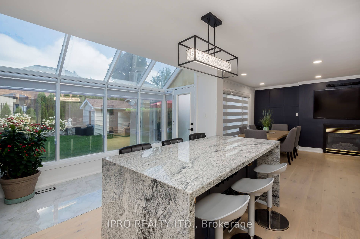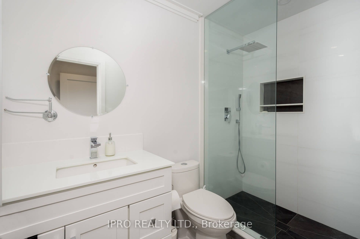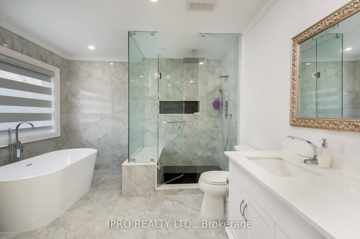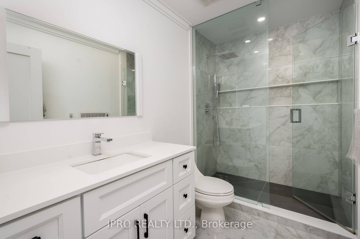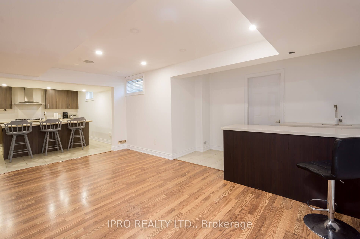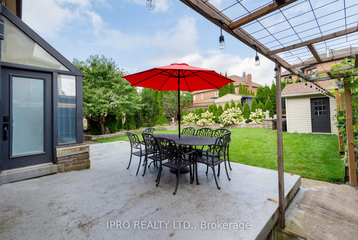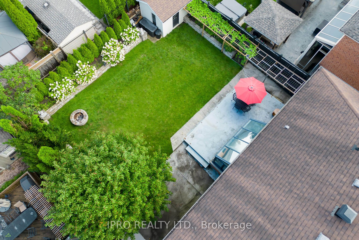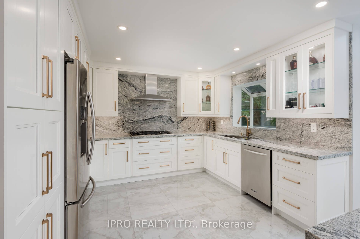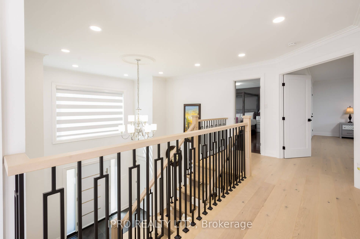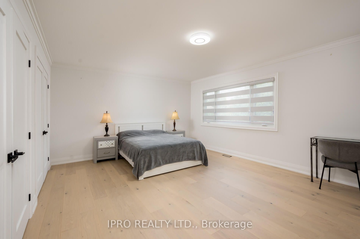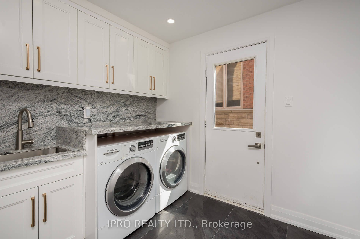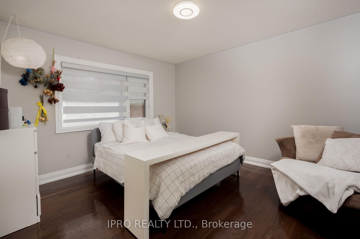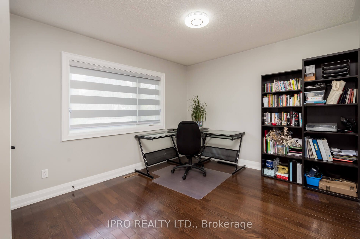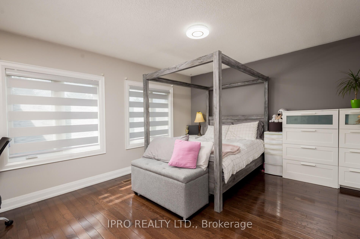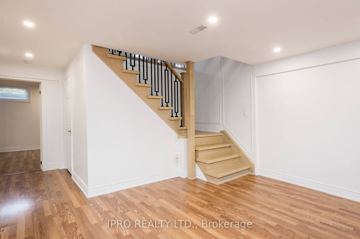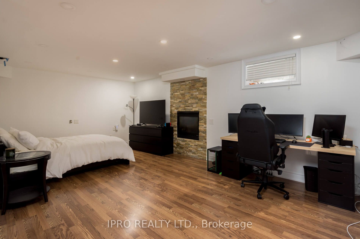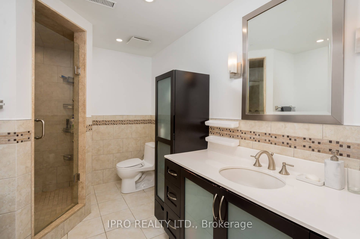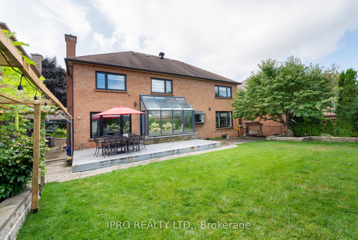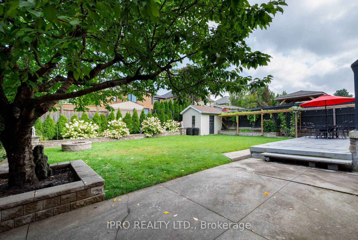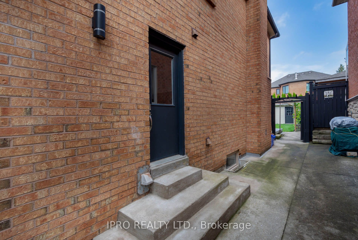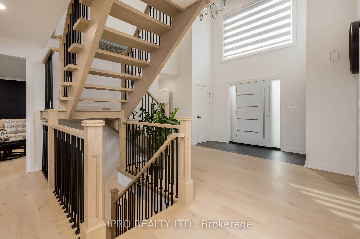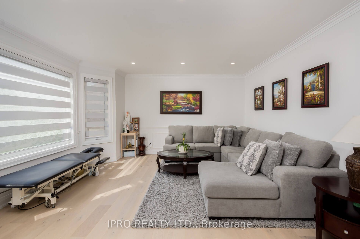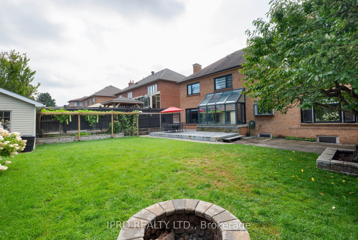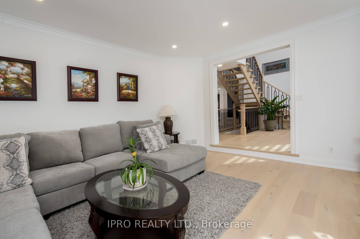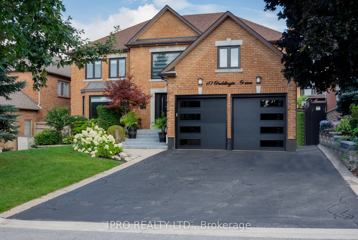
List Price: $5,990 /mo
10 Paddington Place, Vaughan, L4L 7E5
- By IPRO REALTY LTD.
Detached|MLS - #N12064956|New
6 Bed
4 Bath
Built-In Garage
Room Information
| Room Type | Features | Level |
|---|---|---|
| Living Room 4.87 x 4.57 m | Hardwood Floor, Bay Window, Sunken Room | Main |
| Dining Room 3.84 x 4.87 m | Hardwood Floor, Open Concept | Main |
| Kitchen 6.61 x 8.71 m | Stainless Steel Appl, Breakfast Bar, W/O To Patio | Main |
| Bedroom 5 4.8 x 3.76 m | Hardwood Floor, Overlooks Backyard | Main |
| Primary Bedroom 6.09 x 4.29 m | Hardwood Floor, 5 Pc Ensuite, His and Hers Closets | Second |
| Bedroom 2 4.09 x 3.91 m | Hardwood Floor, Closet | Second |
| Bedroom 3 4.09 x 3.91 m | Hardwood Floor, Closet | Second |
| Bedroom 4 4.09 x 3.61 m | Hardwood Floor, Closet | Second |
Client Remarks
Luxury Executive Rental in Prestigious Islington Woods: Welcome to 10 Paddington Place, a beautifully renovated executive home boasting over 5,000 sq. ft. of refined living space, this 5+1 bedroom residence (with the option to use the main floor bedroom as a den) offers 4 full washrooms and sits on a meticulously landscaped lot on a quiet dead end court. Elegantly redesigned with modern sophistication, the home features a brand-new chefs kitchen complete with custom cabinetry, waterfall countertops, a spacious island, stainless steel appliances with a 5-burner gas stove and a sunfilled solarium. The open-concept main floor is enhanced by a dramatic new staircase, smooth ceilings with pot lights, and rich hardwood flooring throughout. Upgrades include: A newly added 3-piece main floor washroom, All new windows and doors, Custom shutters, Upgraded garage doors with a large storage loft, Spa-inspired washrooms, A fully finished basement apartment/in-law suite, offering a complete kitchen with stainless steel appliances, gas stove and breakfast bar, full washroom, rec room with wet bar, 2nd laundry room, large bedroom with gas fireplace, and two cold cellars (one with sink). Ideal for multi-generational living or extended guests. Step outside to your private backyard oasis, professionally landscaped with exterior pot lighting, landscape lighting, and a serene garden perfect for relaxing or entertaining. Located on a quiet cul-de-sac in one of Vaughans most sought-after neighborhoods, this home offers both privacy and prestige, within walking distance of top-rated schools, scenic parks, and convenient shopping. A rare opportunity to lease the entire property of this luxury executive home in one of Vaughans premier communities.
Property Description
10 Paddington Place, Vaughan, L4L 7E5
Property type
Detached
Lot size
N/A acres
Style
2-Storey
Approx. Area
N/A Sqft
Home Overview
Last check for updates
Virtual tour
N/A
Basement information
Finished,Apartment
Building size
N/A
Status
In-Active
Property sub type
Maintenance fee
$N/A
Year built
--
Walk around the neighborhood
10 Paddington Place, Vaughan, L4L 7E5Nearby Places

Shally Shi
Sales Representative, Dolphin Realty Inc
English, Mandarin
Residential ResaleProperty ManagementPre Construction
 Walk Score for 10 Paddington Place
Walk Score for 10 Paddington Place

Book a Showing
Tour this home with Shally
Frequently Asked Questions about Paddington Place
Recently Sold Homes in Vaughan
Check out recently sold properties. Listings updated daily
No Image Found
Local MLS®️ rules require you to log in and accept their terms of use to view certain listing data.
No Image Found
Local MLS®️ rules require you to log in and accept their terms of use to view certain listing data.
No Image Found
Local MLS®️ rules require you to log in and accept their terms of use to view certain listing data.
No Image Found
Local MLS®️ rules require you to log in and accept their terms of use to view certain listing data.
No Image Found
Local MLS®️ rules require you to log in and accept their terms of use to view certain listing data.
No Image Found
Local MLS®️ rules require you to log in and accept their terms of use to view certain listing data.
No Image Found
Local MLS®️ rules require you to log in and accept their terms of use to view certain listing data.
No Image Found
Local MLS®️ rules require you to log in and accept their terms of use to view certain listing data.
Check out 100+ listings near this property. Listings updated daily
See the Latest Listings by Cities
1500+ home for sale in Ontario
