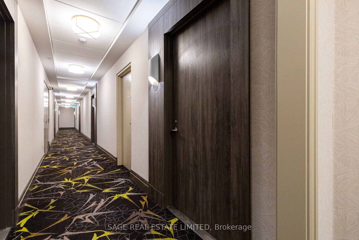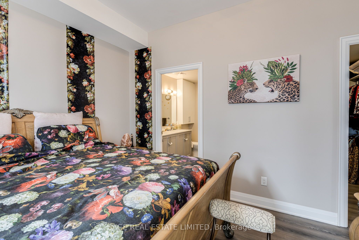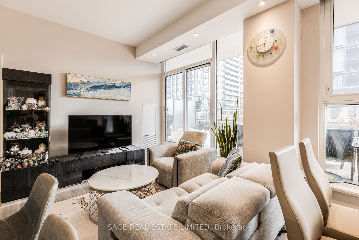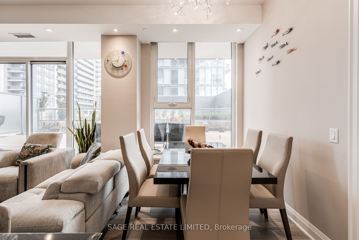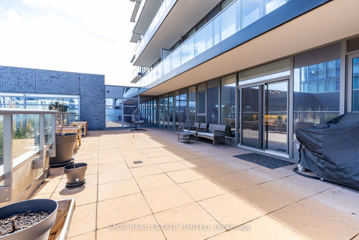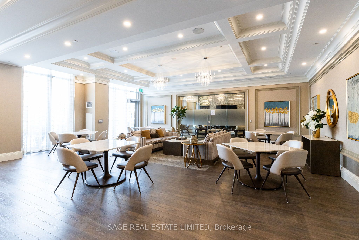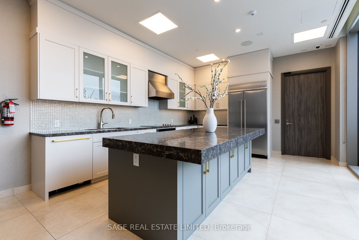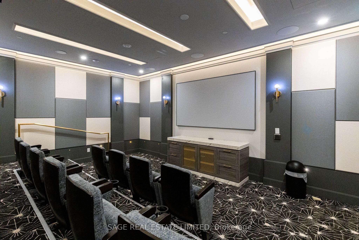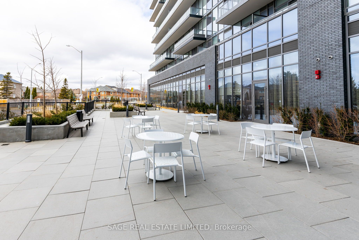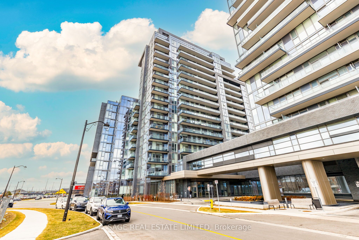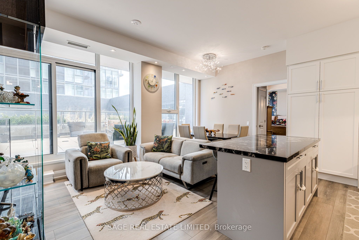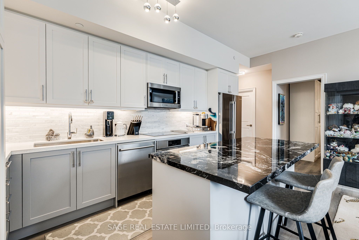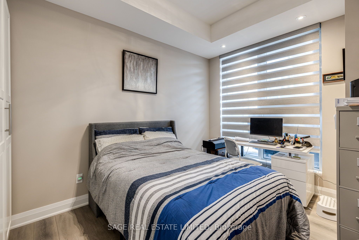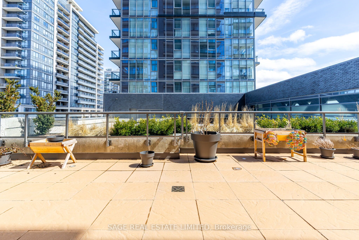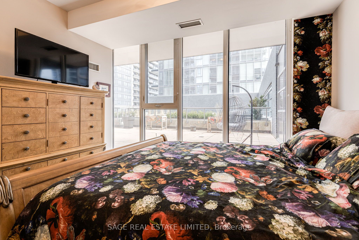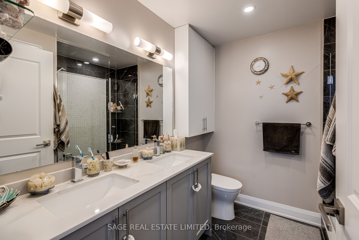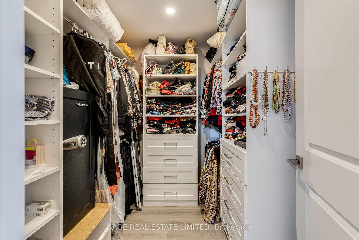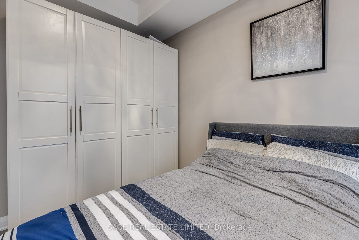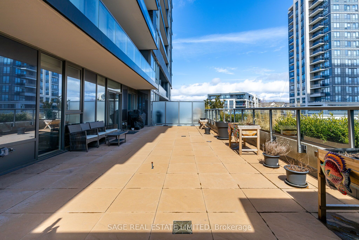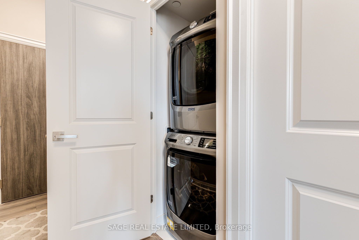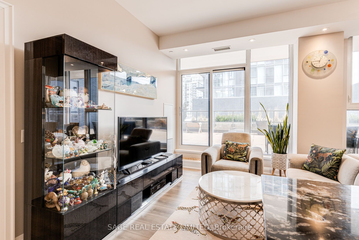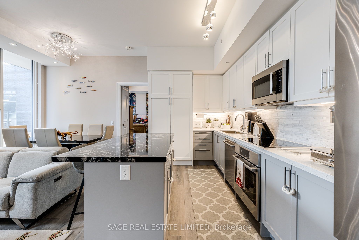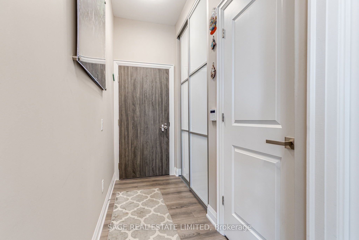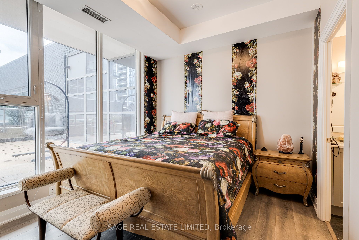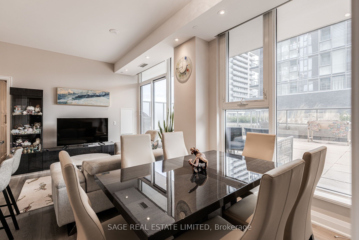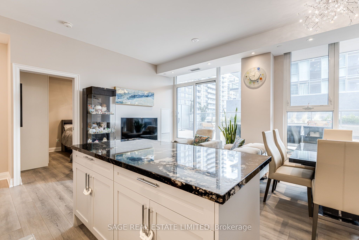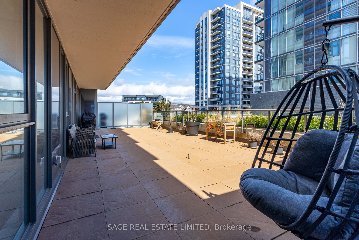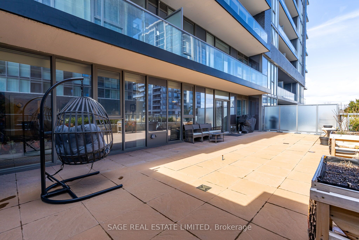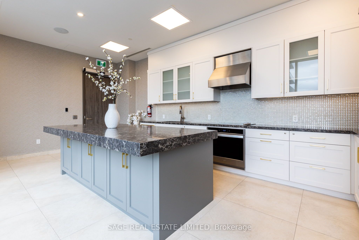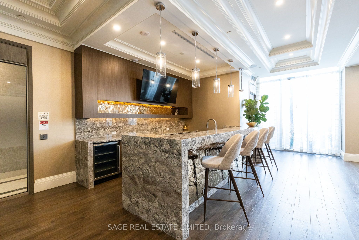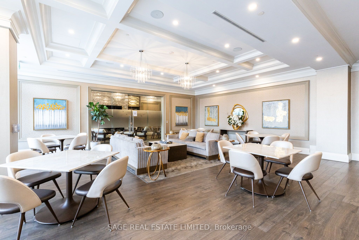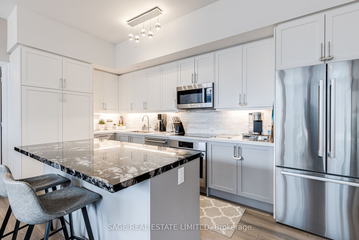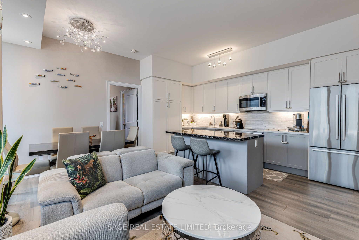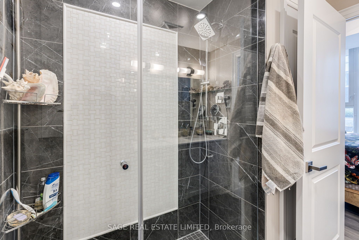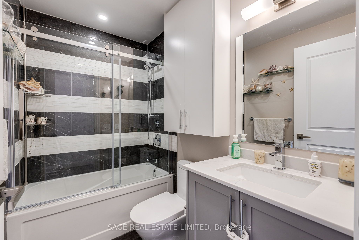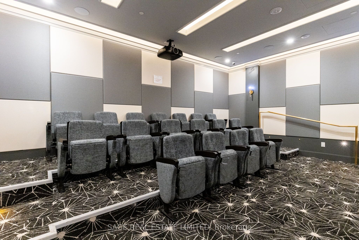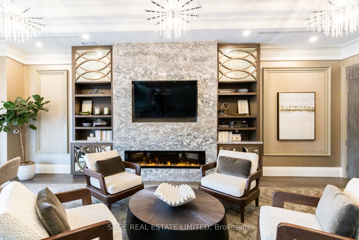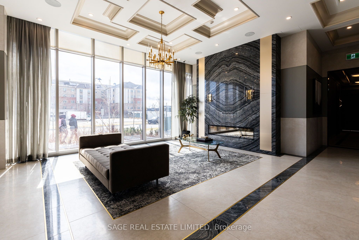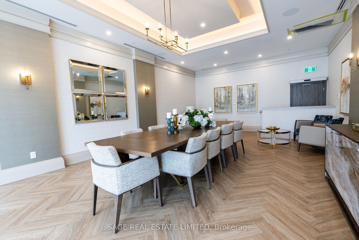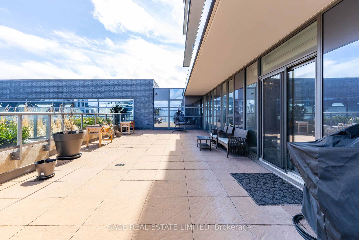
List Price: $1,075,000 + $835 maint. fee7% reduced
10 Gatineau Drive, Vaughan, L4J 0L2
- By SAGE REAL ESTATE LIMITED
Condo Apartment|MLS - #N12058537|Terminated
2 Bed
2 Bath
1000-1199 Sqft.
Underground Garage
Included in Maintenance Fee:
Common Elements
Building Insurance
Parking
Price comparison with similar homes in Vaughan
Compared to 234 similar homes
53.0% Higher↑
Market Avg. of (234 similar homes)
$702,811
Note * Price comparison is based on the similar properties listed in the area and may not be accurate. Consult licences real estate agent for accurate comparison
Room Information
| Room Type | Features | Level |
|---|---|---|
| Living Room 6 x 5.83 m | Combined w/Dining, W/O To Terrace, East View | Flat |
| Dining Room 6 x 5.83 m | Combined w/Living, Combined w/Kitchen, East View | Flat |
| Kitchen 6 x 5.83 m | Stainless Steel Appl, Granite Counters, Centre Island | Flat |
| Primary Bedroom 4.86 x 3.16 m | Large Window, Walk-In Closet(s), Ensuite Bath | Flat |
| Bedroom 2 2.91 x 4.13 m | Large Window | Flat |
Client Remarks
Welcome to 10 Gatineau Dr #216, a luxurious and pet-friendly 2-bedroom, 2-bathroom condominium in the heart of Thornhill, Ontario. This expansive 1,077 sq ft residence boasts soaring 10-foot ceilings and is adorned with premium upgrades, including top-of-the-line appliances, custom cabinetry, elegant countertops, and sophisticated pot lighting. The primary suite features a spacious walk-in closet with advanced organization systems, while remote-controlled blinds add a touch of modern convenience throughout the home. Step outside to an impressive 850 sq ft terrace, thoughtfully designed with upgraded flooring, in-ground pot lights, a gas line for effortless barbecuing, and a roughed-in connection for a fire pit - perfect for outdoor entertaining. Residents of this esteemed building enjoy access to an array of exceptional amenities, including a 24-hour concierge, indoor pool, hot tub, sauna, fully-equipped gym, yoga studio, party and dining rooms, lounge, event kitchen, outdoor terrace, theatre room, guest suites, bike storage, and ample visitor parking. Nestled in a vibrant neighborhood, this property offers unparalleled convenience with a Walk Score of 89, indicating most errands can be accomplished on foot. Enjoy proximity to a diverse selection of shops, restaurants, and entertainment venues. For outdoor enthusiasts, nearby parks such as Pomona Mills Park and Oakbank Pond Park provide serene green spaces for relaxation and recreation. Golf aficionados will appreciate the close distance to The Thornhill Club and Uplands Golf Course, both offering premier golfing experiences. Additionally, the area is well-served by public transit and offers easy access to major highways, ensuring seamless connectivity to the Greater Toronto Area. This exquisite residence combines luxury living with modern conveniences, making it an ideal choice for discerning buyers seeking the best of Thornhill.
Property Description
10 Gatineau Drive, Vaughan, L4J 0L2
Property type
Condo Apartment
Lot size
N/A acres
Style
Apartment
Approx. Area
N/A Sqft
Home Overview
Last check for updates
Virtual tour
N/A
Basement information
None
Building size
N/A
Status
In-Active
Property sub type
Maintenance fee
$834.92
Year built
--
Amenities
BBQs Allowed
Concierge
Gym
Indoor Pool
Party Room/Meeting Room
Visitor Parking
Walk around the neighborhood
10 Gatineau Drive, Vaughan, L4J 0L2Nearby Places

Angela Yang
Sales Representative, ANCHOR NEW HOMES INC.
English, Mandarin
Residential ResaleProperty ManagementPre Construction
Mortgage Information
Estimated Payment
$0 Principal and Interest
 Walk Score for 10 Gatineau Drive
Walk Score for 10 Gatineau Drive

Book a Showing
Tour this home with Angela
Frequently Asked Questions about Gatineau Drive
Recently Sold Homes in Vaughan
Check out recently sold properties. Listings updated daily
See the Latest Listings by Cities
1500+ home for sale in Ontario
