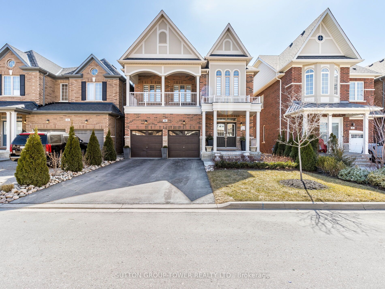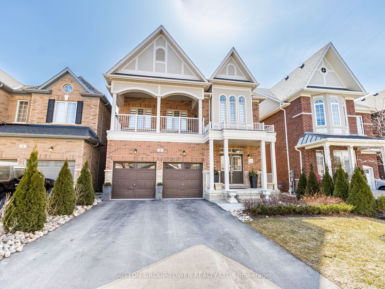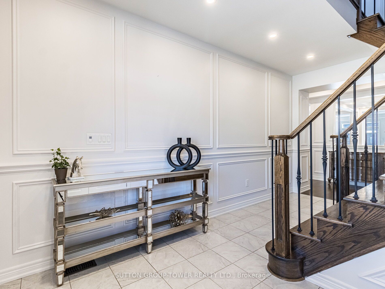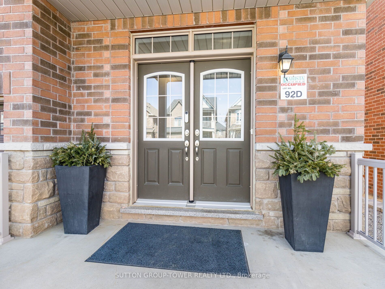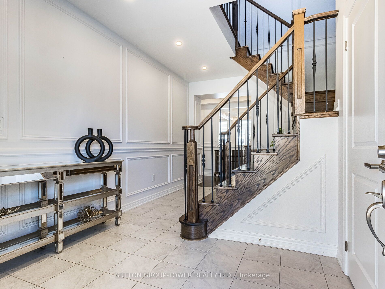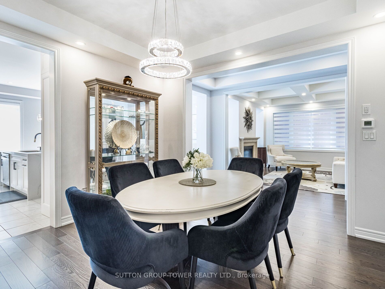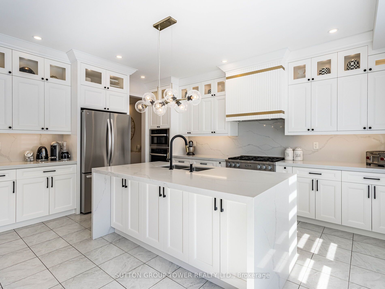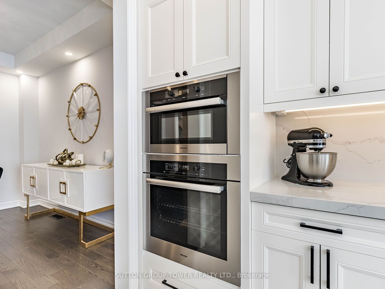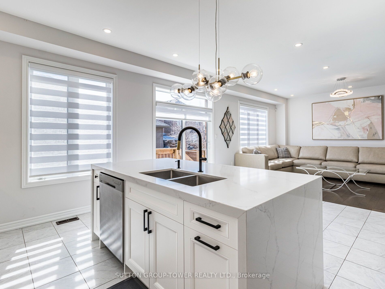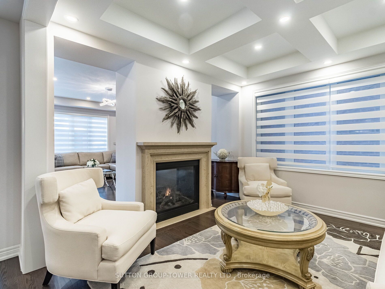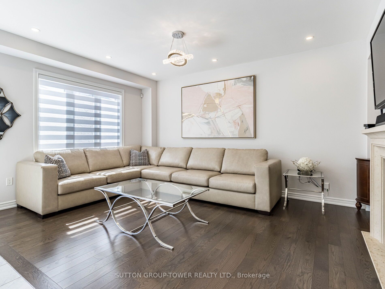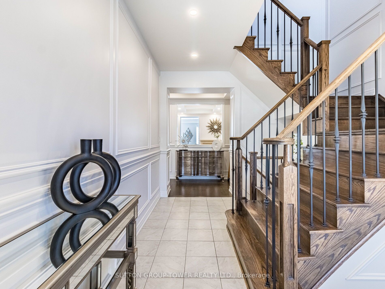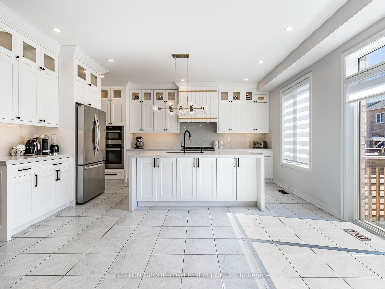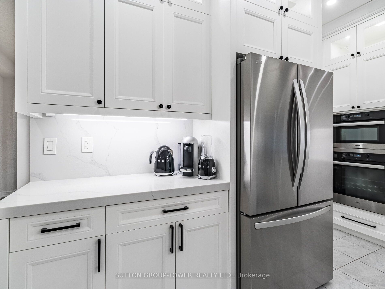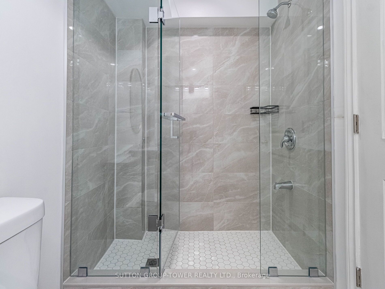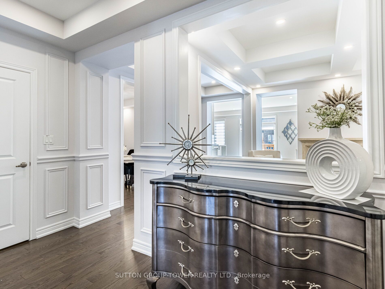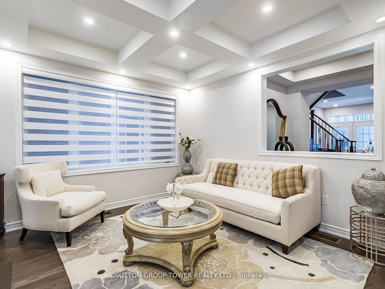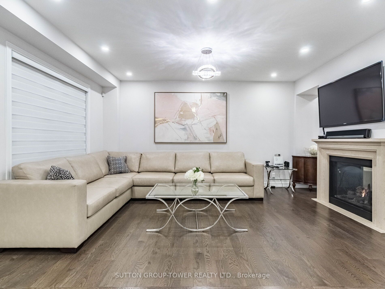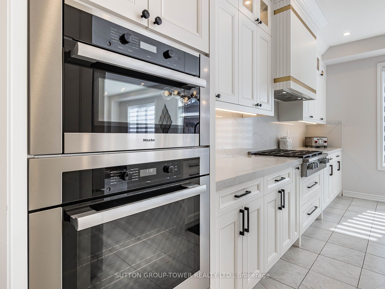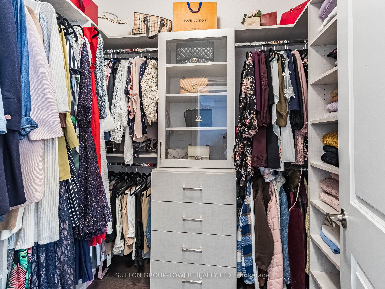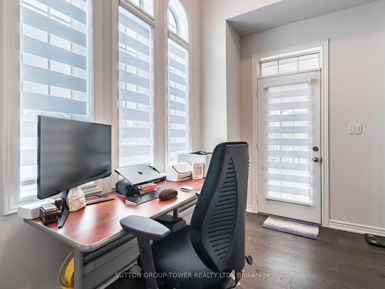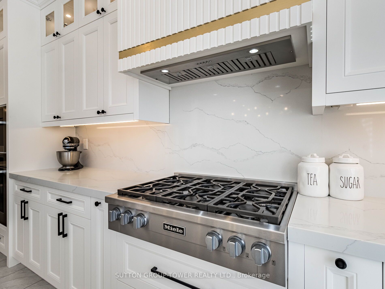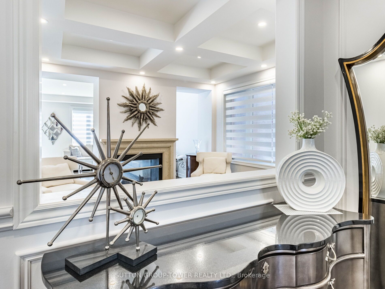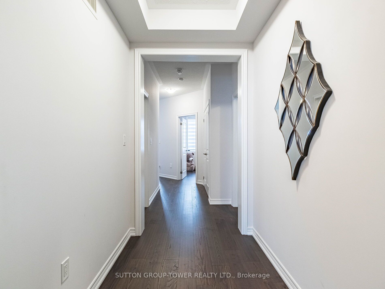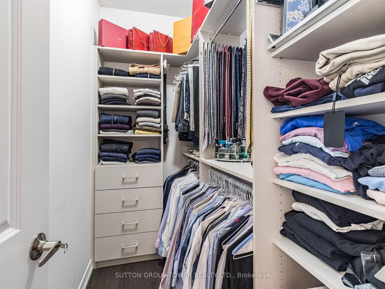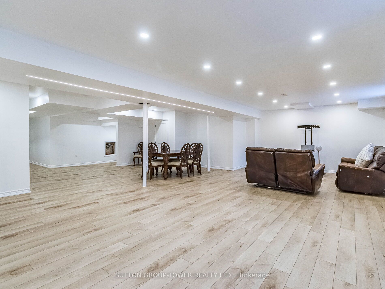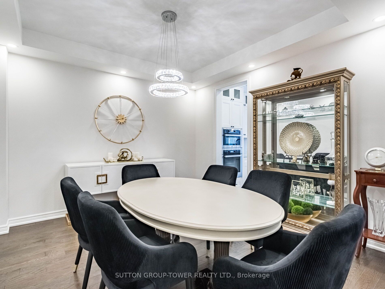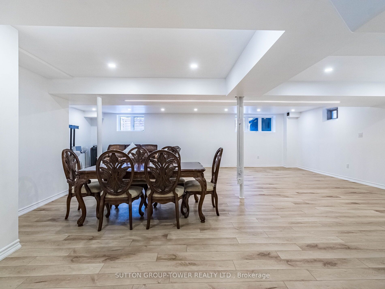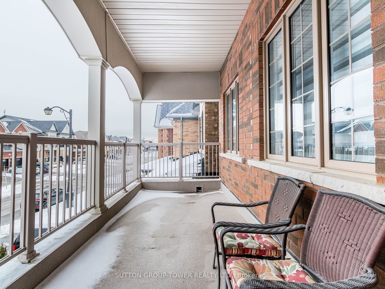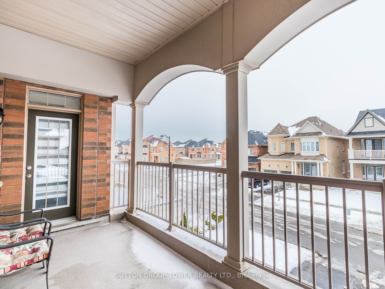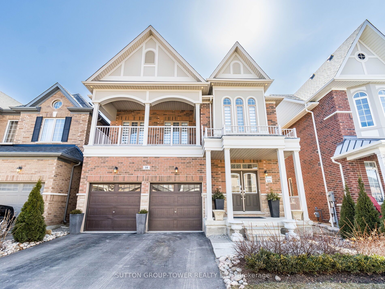
List Price: $1,899,000
10 Alistair Crescent, Vaughan, L4H 4V1
- By SUTTON GROUP-TOWER REALTY LTD.
Detached|MLS - #N12072112|New
4 Bed
5 Bath
3000-3500 Sqft.
Lot Size: 38 x 110 Feet
Detached Garage
Price comparison with similar homes in Vaughan
Compared to 38 similar homes
-34.7% Lower↓
Market Avg. of (38 similar homes)
$2,910,330
Note * Price comparison is based on the similar properties listed in the area and may not be accurate. Consult licences real estate agent for accurate comparison
Room Information
| Room Type | Features | Level |
|---|---|---|
| Living Room 3.66 x 3.54 m | 2 Way Fireplace, Hardwood Floor | Main |
| Dining Room 3.05 x 3.66 m | Hardwood Floor | Main |
| Kitchen 3.05 x 4.88 m | Tile Floor, Quartz Counter | Main |
| Primary Bedroom 5.43 x 5.49 m | Closet Organizers, His and Hers Closets, 5 Pc Ensuite | Second |
| Bedroom 2 5 x 3.66 m | Hardwood Floor, Closet Organizers, Semi Ensuite | Second |
| Bedroom 3 3.66 x 3.35 m | Hardwood Floor, Closet Organizers, Semi Ensuite | Second |
| Bedroom 4 3.66 x 3.66 m | Hardwood Floor, Closet Organizers, Ensuite Bath | Second |
Client Remarks
Reduced To Sell And Welcome To Your Dream Home In The Prestigious Kleinburg! Nestled On A Child-Safe Crescent, This Stunning Detached Residence Boasts Exceptional Curb Appeal With Fully Landscaped Front Yard, A Private Drive, And A Generous 4-Car Driveway With No Sidewalk. Step Inside To Discover Soaring High Ceilings, An Open-Concept Layout Perfect For Entertaining, And Luxurious Finishes Throughout. The Newer Custom Kitchen Is A Chefs Delight, Featuring Gleaming Quartz Counters And Backsplash, A Stylish Waterfall Island, And High-End Stainless Steel Appliances Miele & Asko. Relax In The Family Room By The Cozy Gas Fireplace And Seamlessly Transition To The Private Backyard Oasis. Wide Plank Hardwood Floors Grace Both The Main And Second Levels, Adding Warmth And Elegance. Upstairs, Find 4 Spacious Bedrooms (Potential For 5 With The Loft Area), Including A Primary Suite With A Luxurious 5-Piece Ensuite And Custom Closet Organizers In Every Closet. A Dedicated Office Area With A Walkout Balcony Provides A Perfect Work-From-Home Space. Over $150,000 Has Been Invested In Upgrades, Including Wrought Iron Packets, Custom Lighting, And Exterior Pot Lights On A Timer. With 5 Bathrooms, 4200 Sq Ft Of Total Living Space, Theres Room For Everyone. The Finished Basement, Complete With High Ceilings, A Large Recreation Area, An Additional Bathroom, And Potential For An In-Law Suite With A Separate Entrance, Adds Incredible Value. This Is More Than Just A Home; Its A Lifestyle. Dont Miss The Opportunity To Own This Exceptional Property! *3%*
Property Description
10 Alistair Crescent, Vaughan, L4H 4V1
Property type
Detached
Lot size
N/A acres
Style
2-Storey
Approx. Area
N/A Sqft
Home Overview
Last check for updates
Virtual tour
N/A
Basement information
Finished
Building size
N/A
Status
In-Active
Property sub type
Maintenance fee
$N/A
Year built
--
Walk around the neighborhood
10 Alistair Crescent, Vaughan, L4H 4V1Nearby Places

Angela Yang
Sales Representative, ANCHOR NEW HOMES INC.
English, Mandarin
Residential ResaleProperty ManagementPre Construction
Mortgage Information
Estimated Payment
$0 Principal and Interest
 Walk Score for 10 Alistair Crescent
Walk Score for 10 Alistair Crescent

Book a Showing
Tour this home with Angela
Frequently Asked Questions about Alistair Crescent
Recently Sold Homes in Vaughan
Check out recently sold properties. Listings updated daily
See the Latest Listings by Cities
1500+ home for sale in Ontario
