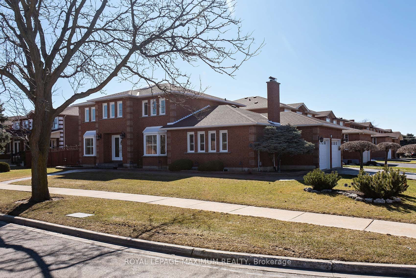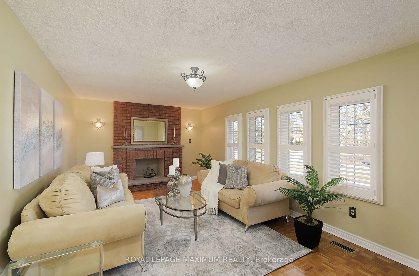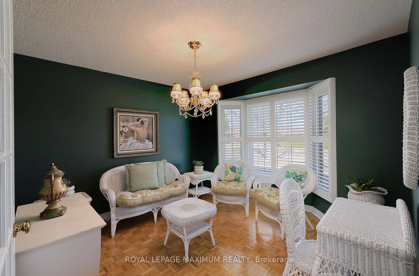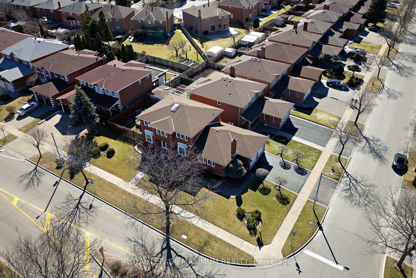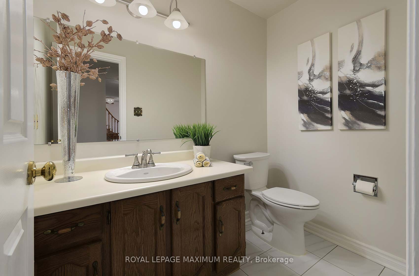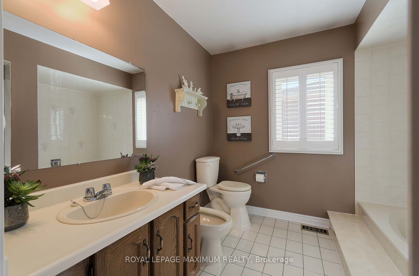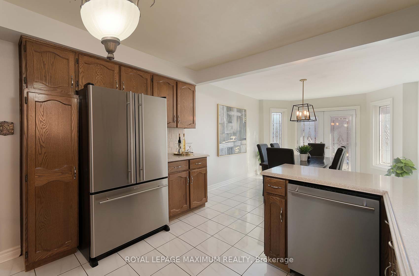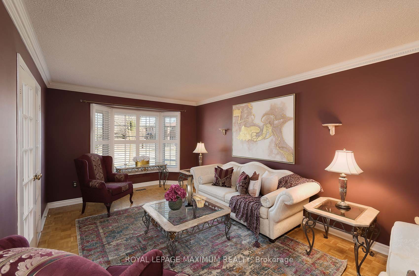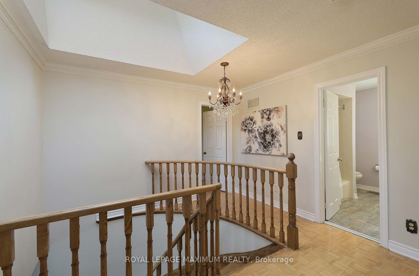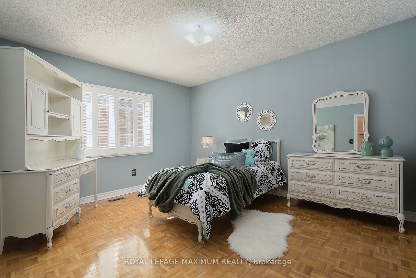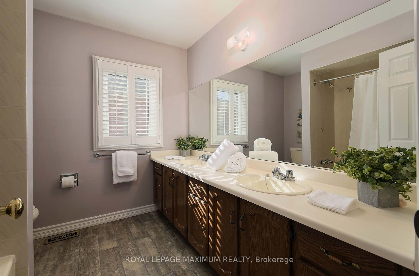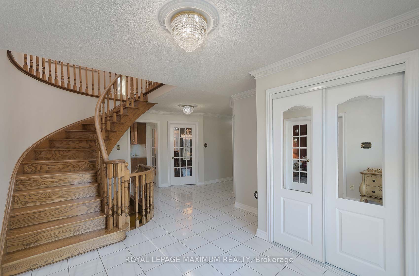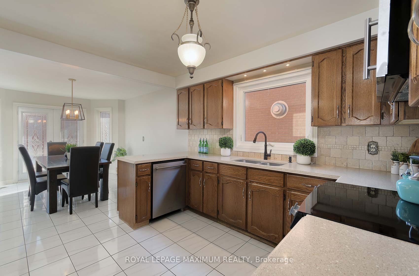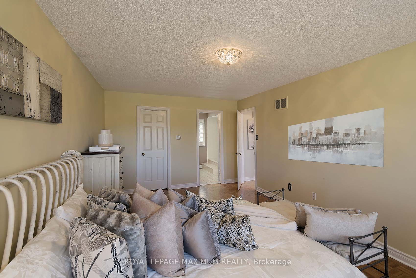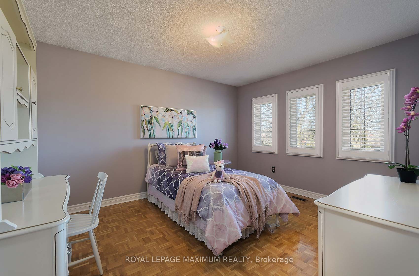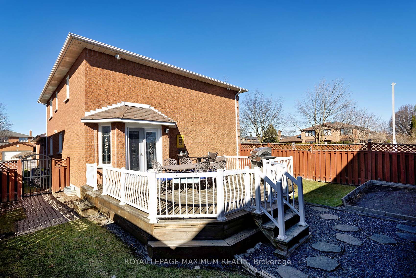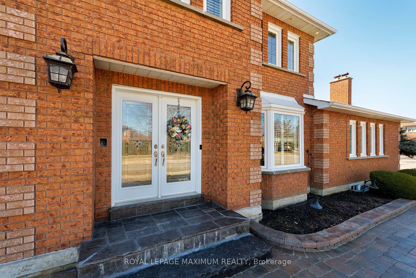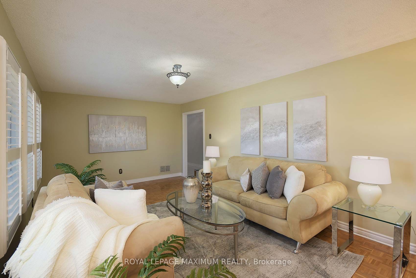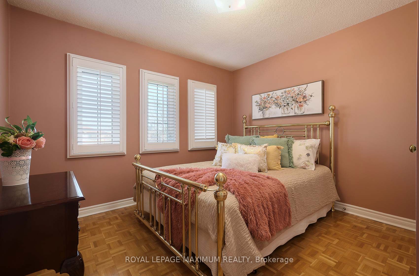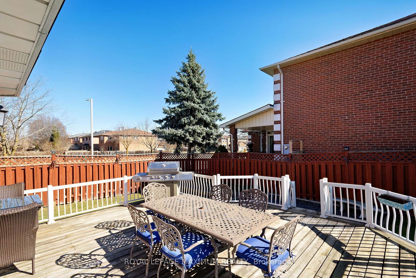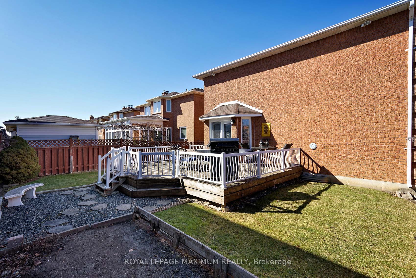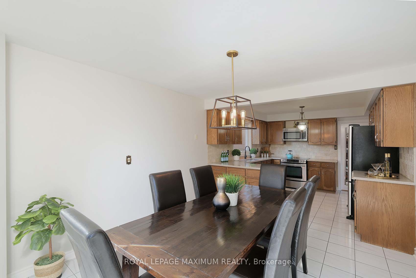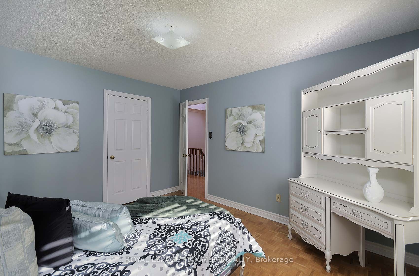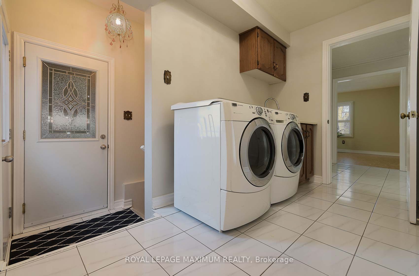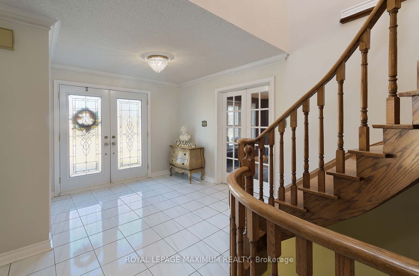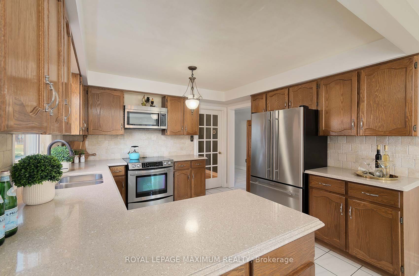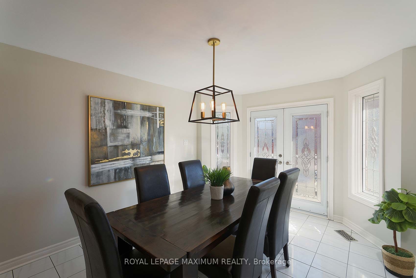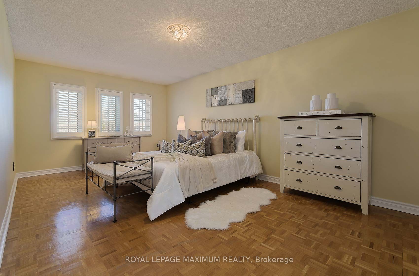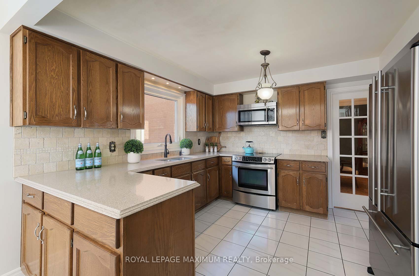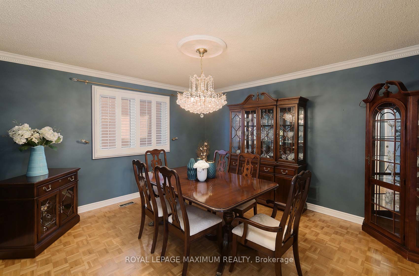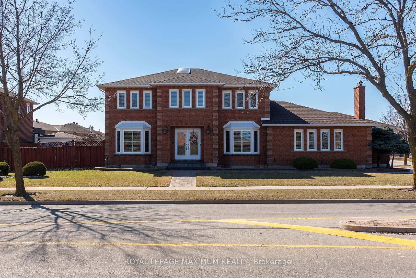
List Price: $1,495,000
1 Trevor Street, Vaughan, L4L 7R9
- By ROYAL LEPAGE MAXIMUM REALTY
Detached|MLS - #N12026450|New
4 Bed
3 Bath
2500-3000 Sqft.
Built-In Garage
Price comparison with similar homes in Vaughan
Compared to 37 similar homes
-18.5% Lower↓
Market Avg. of (37 similar homes)
$1,835,224
Note * Price comparison is based on the similar properties listed in the area and may not be accurate. Consult licences real estate agent for accurate comparison
Room Information
| Room Type | Features | Level |
|---|---|---|
| Kitchen 3.44 x 3.33 m | Tile Floor, Stainless Steel Appl, Granite Counters | Main |
| Dining Room 3.91 x 4.04 m | Parquet | Main |
| Living Room 3.43 x 5.26 m | Parquet | Main |
| Primary Bedroom 3.48 x 6.23 m | Parquet, 5 Pc Ensuite, Walk-In Closet(s) | Second |
| Bedroom 2 3.43 x 3.98 m | Parquet, Closet | Second |
| Bedroom 3 4.06 x 3.43 m | Parquet, Closet | Second |
| Bedroom 4 3.42 x 3.47 m | Parquet, Closet | Second |
Client Remarks
Absolutely stunning and impeccably maintained home in East Woodbridge! From the moment you arrive, the striking curb appeal and elegant interlock front walkway welcome you to this exceptional 4-bedroom residence. Spanning approximately 2,800 sq. ft., this home boasts spacious principal rooms, a rare main-floor den, and the convenience of main-floor laundry with a mudroom featuring both garage access and a separate side entrance. The beautifully upgraded kitchen offers ample storage, sleek stainless steel appliances, luxurious granite countertops, and a timeless backsplash. Garden doors in the breakfast area open to a large deck perfect for outdoor entertaining. The backyard fencing can also be extended to create an even larger yard. Upstairs, a stunning skylight bathes the second-floor hallway in natural light. The expansive, unfinished basement provides endless possibilities and includes a cold cellar, a tankless water heater, and a rough-in for future customization. Additional features include California shutters throughout, central vacuum, and an unbeatable location close to public transit, top-rated schools, parks, scenic walking trails, Vaughan Mills Mall, Cortellucci Vaughan Hospital, banks, restaurants, grocery stores, Highway 400, and Canadas Wonderland. This turnkey home truly has it all don't miss this incredible opportunity! A must-see!
Property Description
1 Trevor Street, Vaughan, L4L 7R9
Property type
Detached
Lot size
N/A acres
Style
2-Storey
Approx. Area
N/A Sqft
Home Overview
Last check for updates
Virtual tour
N/A
Basement information
None,Separate Entrance
Building size
N/A
Status
In-Active
Property sub type
Maintenance fee
$N/A
Year built
2024
Walk around the neighborhood
1 Trevor Street, Vaughan, L4L 7R9Nearby Places

Shally Shi
Sales Representative, Dolphin Realty Inc
English, Mandarin
Residential ResaleProperty ManagementPre Construction
Mortgage Information
Estimated Payment
$0 Principal and Interest
 Walk Score for 1 Trevor Street
Walk Score for 1 Trevor Street

Book a Showing
Tour this home with Shally
Frequently Asked Questions about Trevor Street
Recently Sold Homes in Vaughan
Check out recently sold properties. Listings updated daily
No Image Found
Local MLS®️ rules require you to log in and accept their terms of use to view certain listing data.
No Image Found
Local MLS®️ rules require you to log in and accept their terms of use to view certain listing data.
No Image Found
Local MLS®️ rules require you to log in and accept their terms of use to view certain listing data.
No Image Found
Local MLS®️ rules require you to log in and accept their terms of use to view certain listing data.
No Image Found
Local MLS®️ rules require you to log in and accept their terms of use to view certain listing data.
No Image Found
Local MLS®️ rules require you to log in and accept their terms of use to view certain listing data.
No Image Found
Local MLS®️ rules require you to log in and accept their terms of use to view certain listing data.
No Image Found
Local MLS®️ rules require you to log in and accept their terms of use to view certain listing data.
Check out 100+ listings near this property. Listings updated daily
See the Latest Listings by Cities
1500+ home for sale in Ontario
