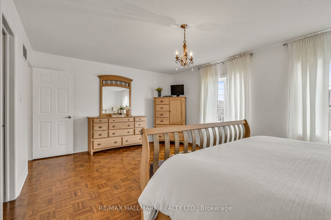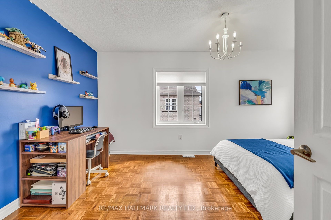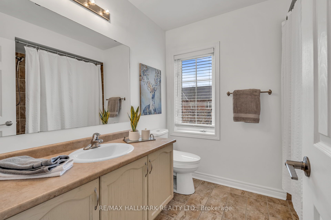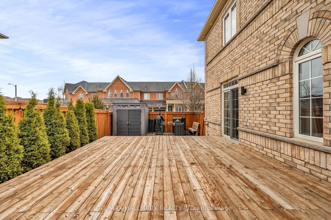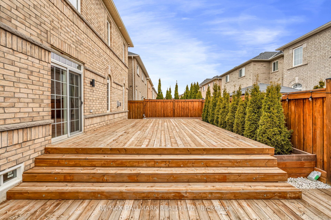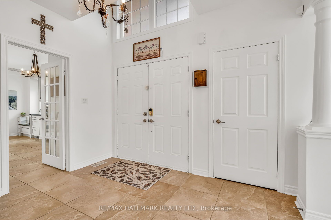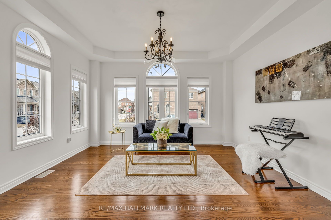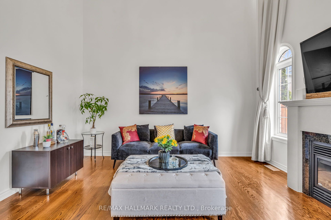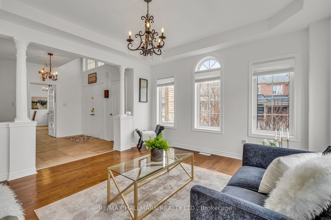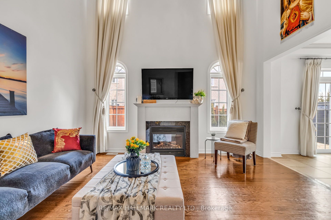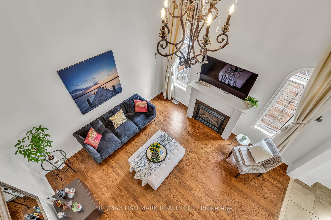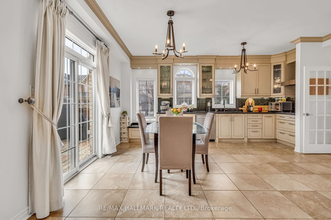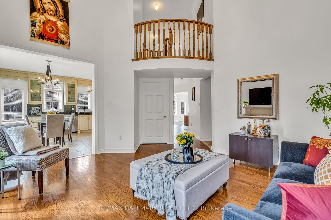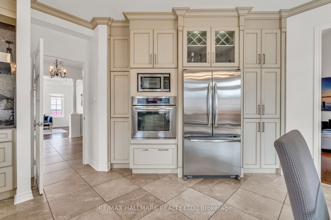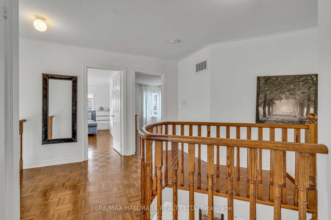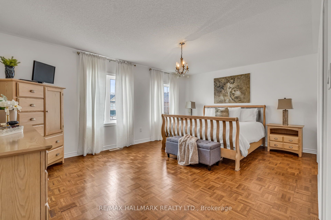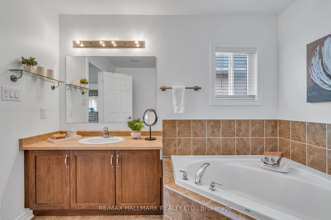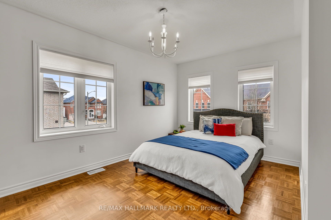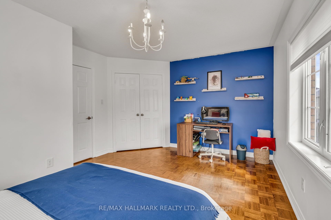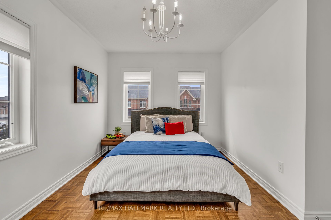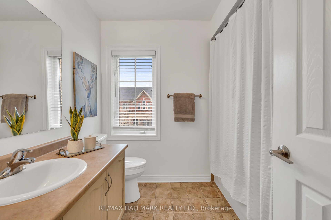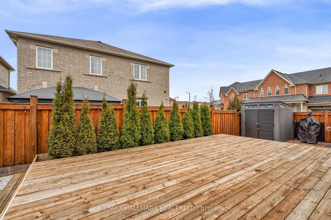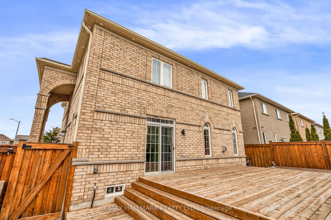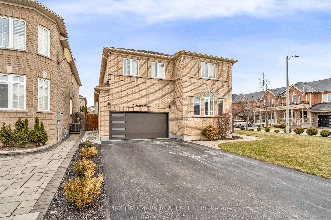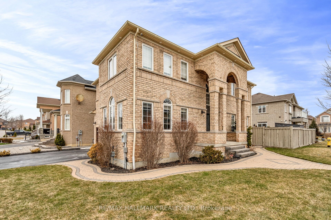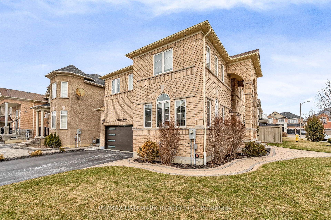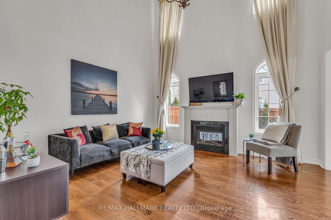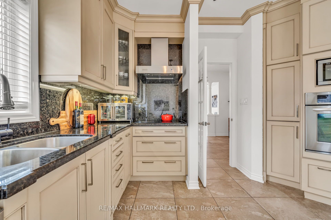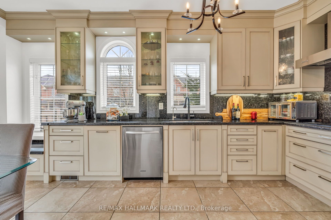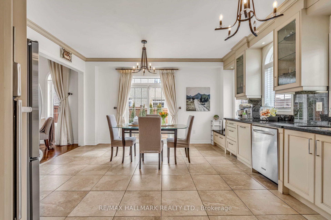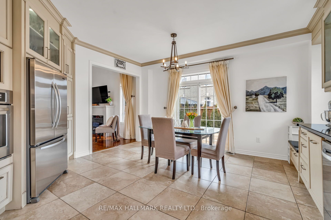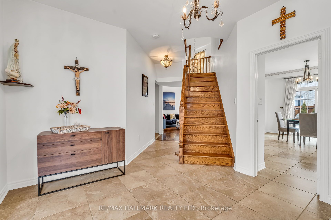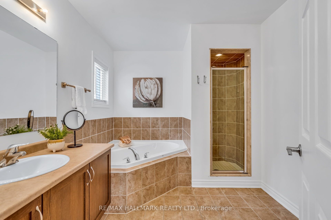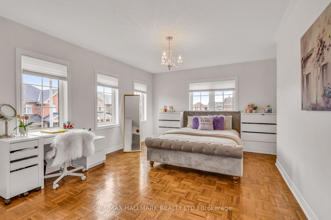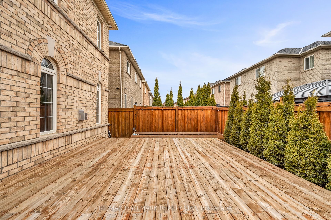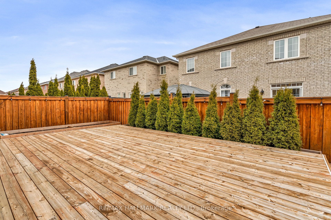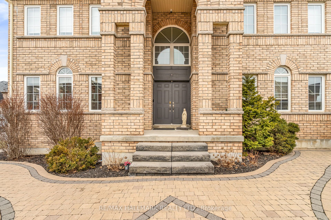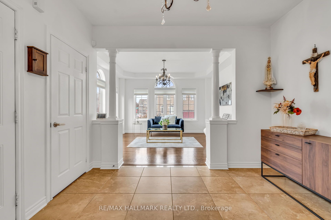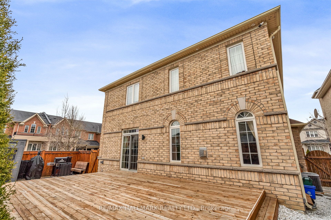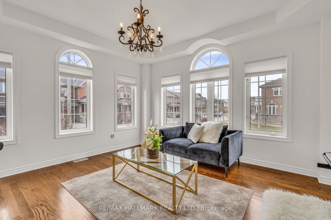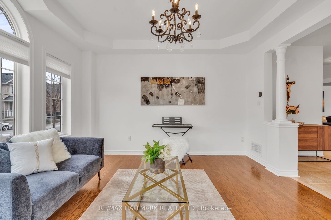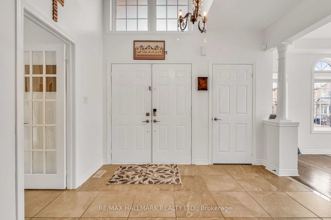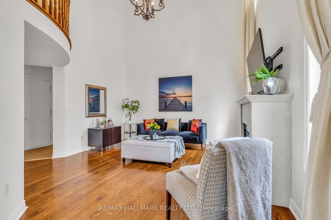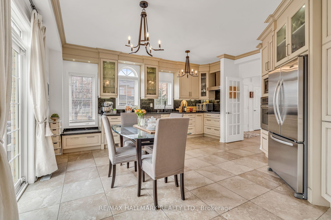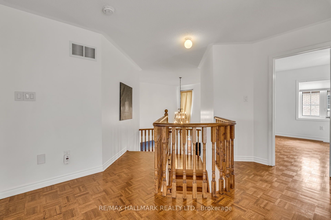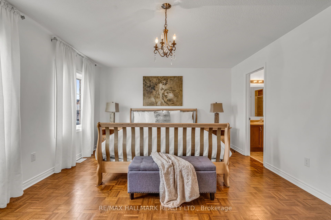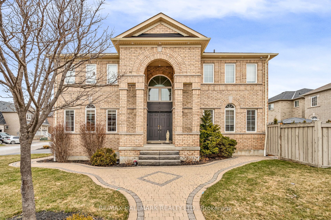
List Price: $1,399,900 2% reduced
1 Storica Drive, Vaughan, L4H 0R8
- By RE/MAX HALLMARK REALTY LTD.
Detached|MLS - #N12078324|Price Change
3 Bed
3 Bath
2000-2500 Sqft.
Lot Size: 50.25 x 78.6 Feet
Attached Garage
Price comparison with similar homes in Vaughan
Compared to 40 similar homes
1.2% Higher↑
Market Avg. of (40 similar homes)
$1,382,643
Note * Price comparison is based on the similar properties listed in the area and may not be accurate. Consult licences real estate agent for accurate comparison
Room Information
| Room Type | Features | Level |
|---|---|---|
| Living Room 0 x 0 m | Hardwood Floor, Coffered Ceiling(s), Large Window | Main |
| Kitchen 0 x 0 m | Granite Counters, Custom Backsplash, Stainless Steel Appl | Main |
| Dining Room 0 x 0 m | Crown Moulding, Pantry, W/O To Sundeck | Main |
| Primary Bedroom 0 x 0 m | Parquet, Walk-In Closet(s), 4 Pc Ensuite | Second |
| Bedroom 2 0 x 0 m | Parquet, Double Closet, Large Window | Second |
| Bedroom 3 0 x 0 m | Parquet, Double Closet, Large Window | Second |
Client Remarks
*Wow*Absolutely Stunning Beauty Situated On A Premium Corner Lot*Beautifully Upgraded & Move-In-Ready Nestled In The Prestigious Vellore Village Neighbourhood*Quiet Family-Friendly Street Near Parks & Scenic Walking Trails*Boasting Exceptional Curb Appeal Featuring Professionally Landscaped Gardens, An Interlocked Walkway, Covered Front Loggia, Long Driveway with No Sidewalk, Upgraded Garage Door, Exterior Pot Lights & A Grand Cathedral Ceiling Entrance & Foyer That Creates A Striking First Impression*Fantastic Open Concept Layout Featuring A Bright & Airy Ambiance Designed To Offer Comfort, Functionality & Effortless Flow*The Gorgeous Sun-Filled Family Room Is A True Showstopper With Its Soaring 2-Storey Ceiling, Rich Hardwood Floors & A Cozy Gas Fireplace... Perfect For Relaxing or Entertaining*The Gourmet Chef's Kitchen Is Equally Impressive Complete With Stainless Steel Appliances, Custom Granite Countertops & Backsplash, Double Sink, Pantry, Crown Mouldings, Pot Lights & Walkout To Sundeck*Amazing Master Retreat With Walk-In Closet & 4 Piece Ensuite*3 Generously Sized Bedrooms On The 2nd Floor Providing Plenty of Space For The Whole Family*Enjoy Ultimate Privacy With A Fully Fenced Backyard & An Oversized Deck Perfect Family BBQ's, Outdoor Entertaining or Simply Unwinding*This Incredible Home Is Conveniently Located Close To All Amenities: Top-Rated Schools, Parks, Grocery Stores, Shops, Restaurants, Hospital... and just 5 Minutes From Hwy 400, Canada's Wonderland & Vaughan Mills Mall*Put This Beauty On Your Must-See List Today!*
Property Description
1 Storica Drive, Vaughan, L4H 0R8
Property type
Detached
Lot size
N/A acres
Style
2-Storey
Approx. Area
N/A Sqft
Home Overview
Last check for updates
Virtual tour
N/A
Basement information
Unfinished
Building size
N/A
Status
In-Active
Property sub type
Maintenance fee
$N/A
Year built
--
Walk around the neighborhood
1 Storica Drive, Vaughan, L4H 0R8Nearby Places

Angela Yang
Sales Representative, ANCHOR NEW HOMES INC.
English, Mandarin
Residential ResaleProperty ManagementPre Construction
Mortgage Information
Estimated Payment
$0 Principal and Interest
 Walk Score for 1 Storica Drive
Walk Score for 1 Storica Drive

Book a Showing
Tour this home with Angela
Frequently Asked Questions about Storica Drive
Recently Sold Homes in Vaughan
Check out recently sold properties. Listings updated daily
See the Latest Listings by Cities
1500+ home for sale in Ontario
