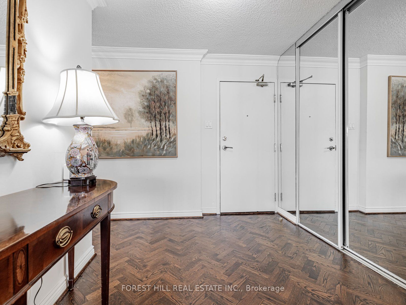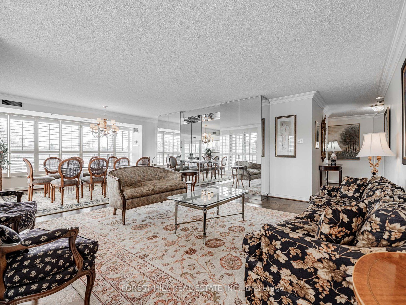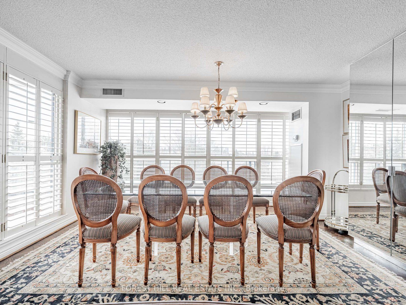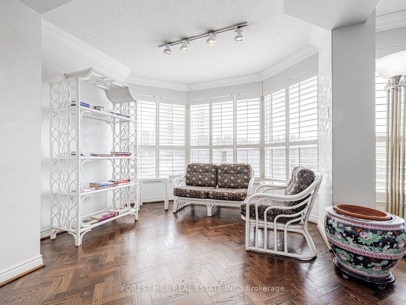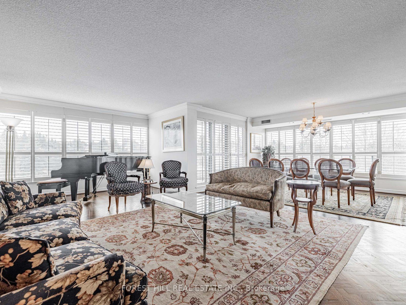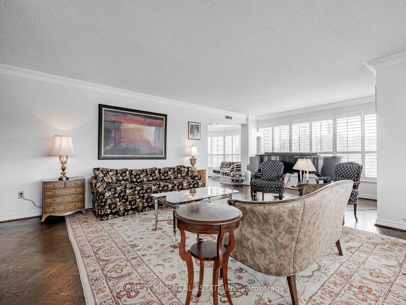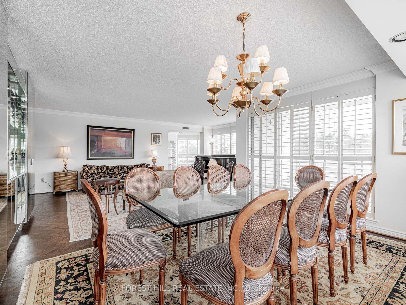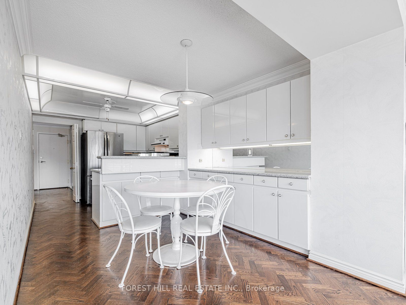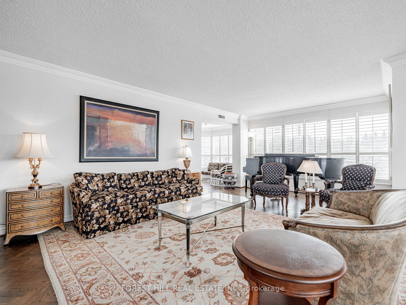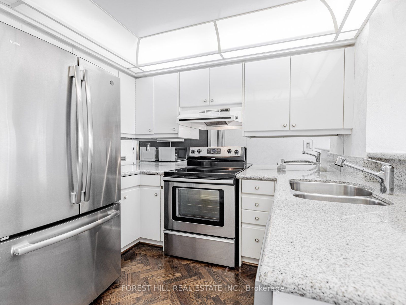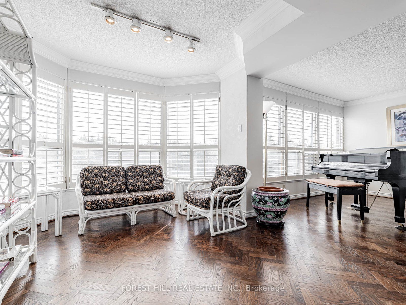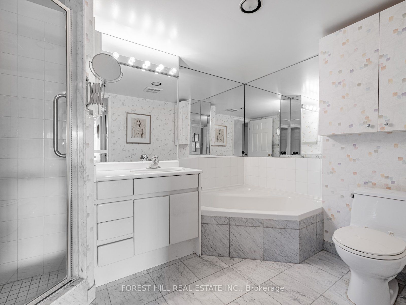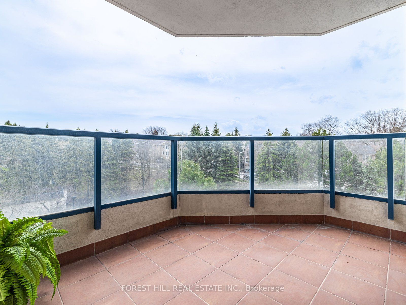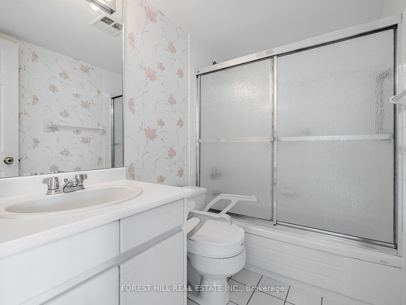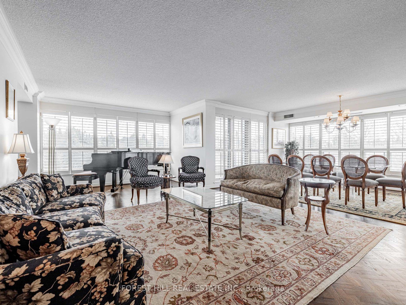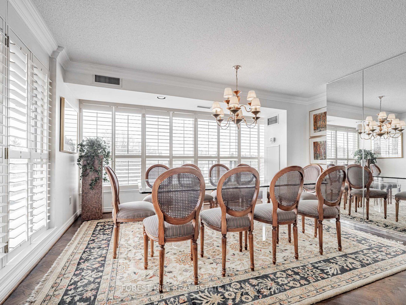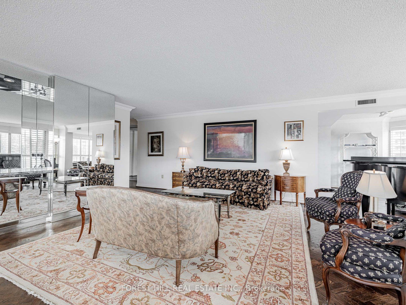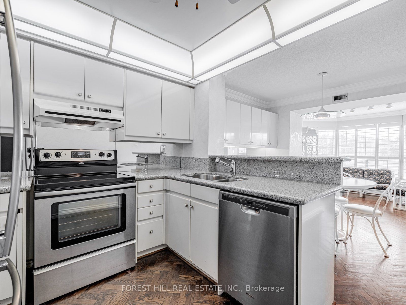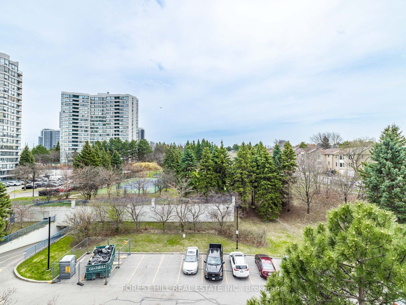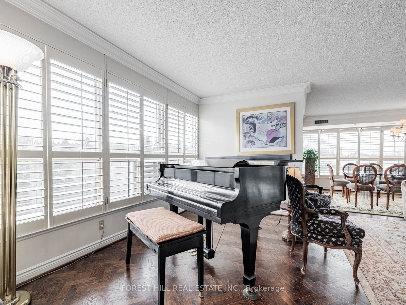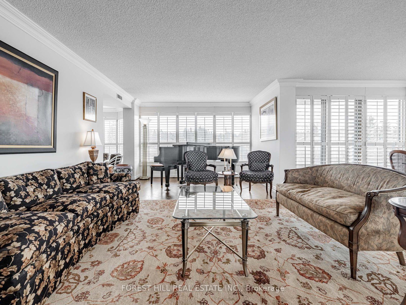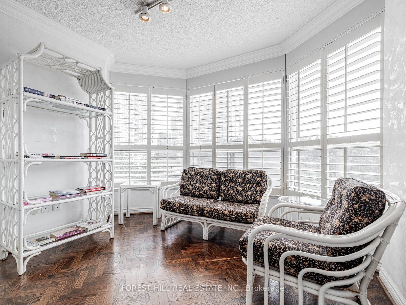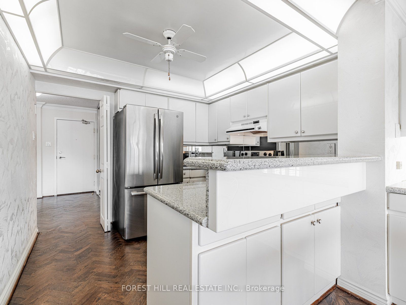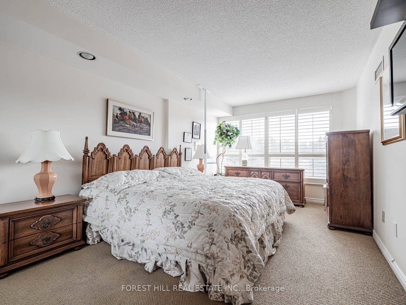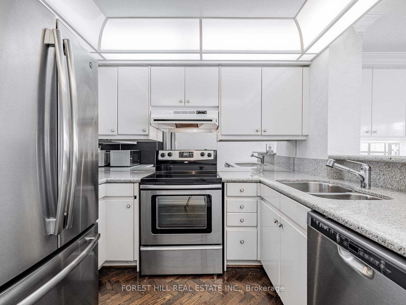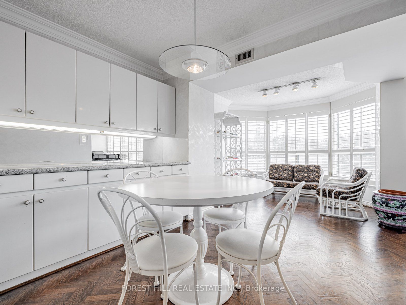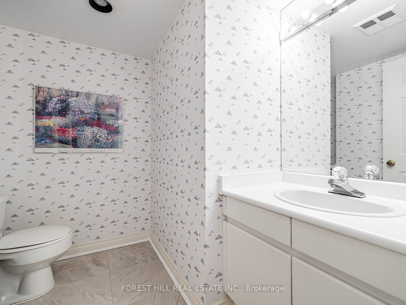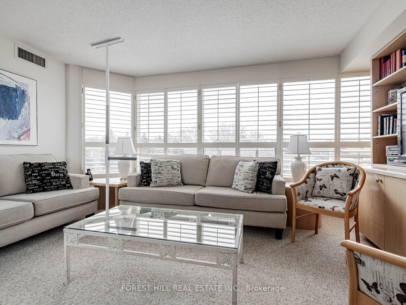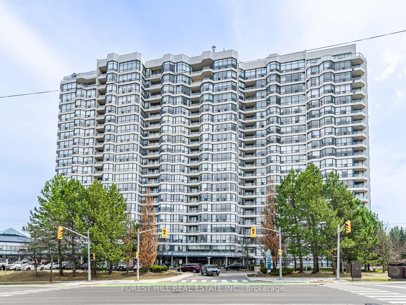
List Price: $999,999 + $1,651 maint. fee
1 Clark Avenue, Vaughan, L4J 7Y6
- By FOREST HILL REAL ESTATE INC.
Condo Apartment|MLS - #N12110915|New
3 Bed
3 Bath
1800-1999 Sqft.
Underground Garage
Included in Maintenance Fee:
Heat
Water
Cable TV
Building Insurance
Parking
CAC
Common Elements
Hydro
Price comparison with similar homes in Vaughan
Compared to 11 similar homes
-15.6% Lower↓
Market Avg. of (11 similar homes)
$1,184,447
Note * Price comparison is based on the similar properties listed in the area and may not be accurate. Consult licences real estate agent for accurate comparison
Room Information
| Room Type | Features | Level |
|---|---|---|
| Living Room 7.01 x 7 m | Hardwood Floor, Open Concept, B/I Shelves | Main |
| Dining Room 7.01 x 7 m | Hardwood Floor, Combined w/Living, W/O To Balcony | Main |
| Kitchen 3.07 x 3 m | Hardwood Floor, Family Size Kitchen, Stainless Steel Appl | Main |
| Primary Bedroom 5 x 3 m | Broadloom, His and Hers Closets, 4 Pc Ensuite | Main |
| Bedroom 2 4.78 x 3 m | Broadloom, 4 Pc Ensuite, Double Closet | Main |
Client Remarks
Feels Like a Home in the Sky! Welcome to the Skyrise Bonaventure Model a rare, luxurious southwest corner suite offering 1,815 sq. ft. of sun-drenched living space in one of Thornhills most desirable buildings. This spacious 2-bedroom plus den, 3-bathroom layout features a split-bedroom design that offers both privacy and functionality perfect for families, downsizers, or those who love to entertain in style. Enjoy a large kitchen with a bright breakfast area overlooking the serene south gardens, plus a private balcony with stunning, unobstructed courtyard views framed by mature trees. Herringbone hardwood floors, California shutters, and custom built-ins throughout. The primary bedroom retreat offers his & hers walk-in closets and a large 4 piece ensuite, while the second bedroom also features its own ensuite and custom cabinetry. Additional highlights include two prime side-by-side parking spaces and 2 large storage lockers. Enjoy resort-style amenities including a gym, indoor pool, tennis/pickleball courts, and 24/7 concierge service in a recently renovated, elegant lobby. Steps to shopping, schools, and transit with the upcoming Yonge North Subway Extension right at your doorstep. This is a rare opportunity to own a truly exceptional condo that feels like a home in the sky.
Property Description
1 Clark Avenue, Vaughan, L4J 7Y6
Property type
Condo Apartment
Lot size
N/A acres
Style
Apartment
Approx. Area
N/A Sqft
Home Overview
Basement information
None
Building size
N/A
Status
In-Active
Property sub type
Maintenance fee
$1,650.94
Year built
--
Amenities
Visitor Parking
Concierge
Gym
Indoor Pool
Tennis Court
Guest Suites
Walk around the neighborhood
1 Clark Avenue, Vaughan, L4J 7Y6Nearby Places

Angela Yang
Sales Representative, ANCHOR NEW HOMES INC.
English, Mandarin
Residential ResaleProperty ManagementPre Construction
Mortgage Information
Estimated Payment
$0 Principal and Interest
 Walk Score for 1 Clark Avenue
Walk Score for 1 Clark Avenue

Book a Showing
Tour this home with Angela
Frequently Asked Questions about Clark Avenue
Recently Sold Homes in Vaughan
Check out recently sold properties. Listings updated daily
See the Latest Listings by Cities
1500+ home for sale in Ontario
