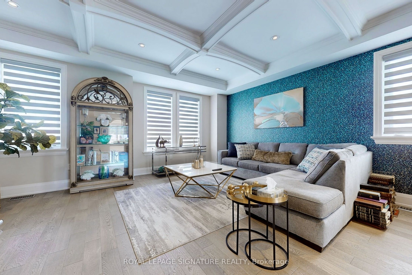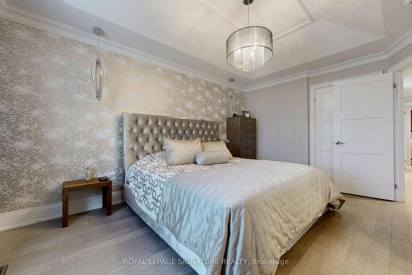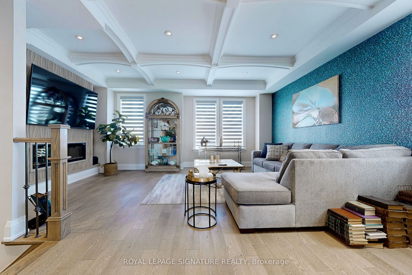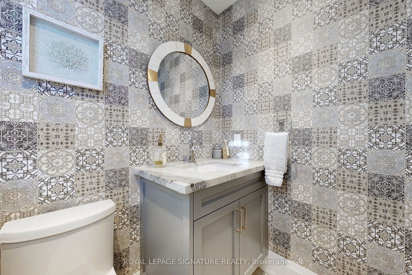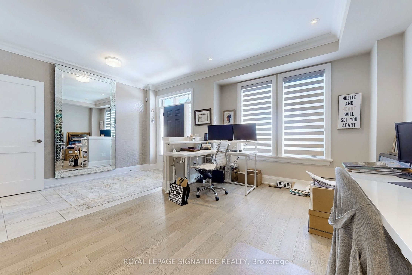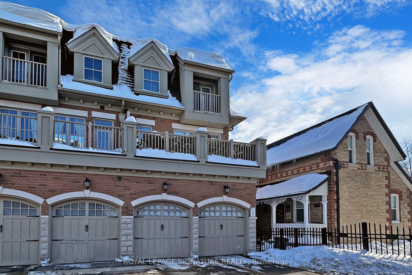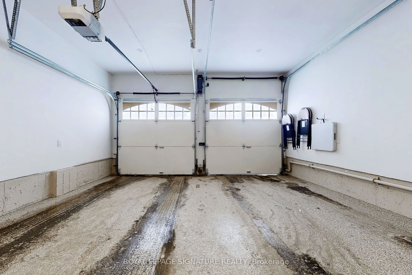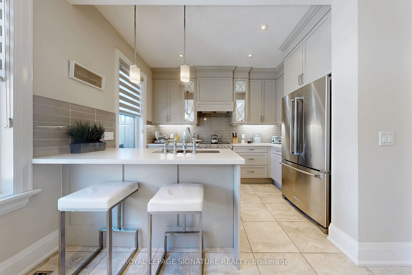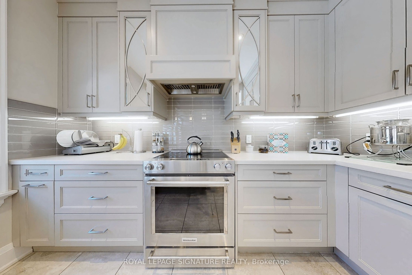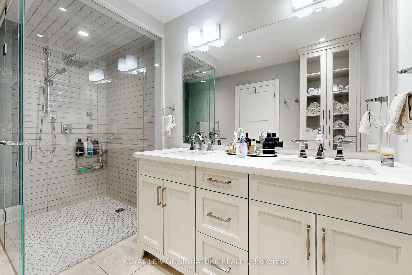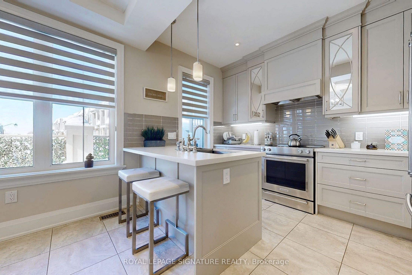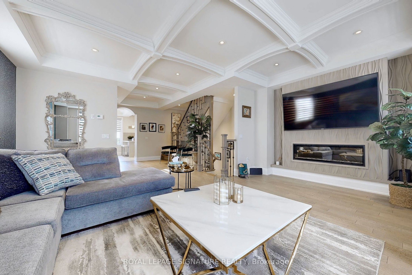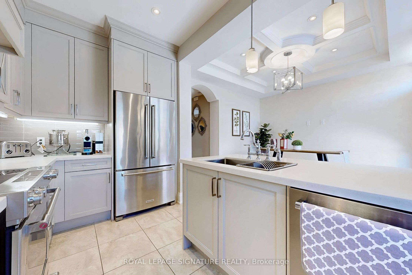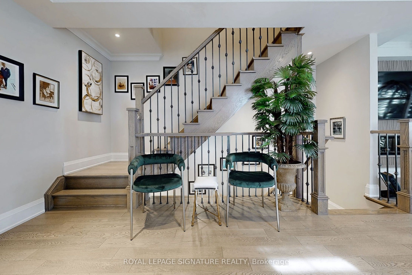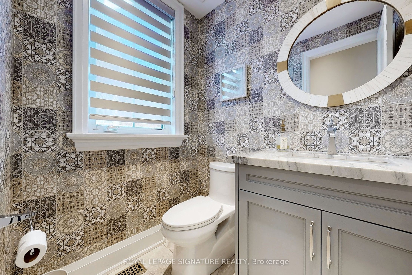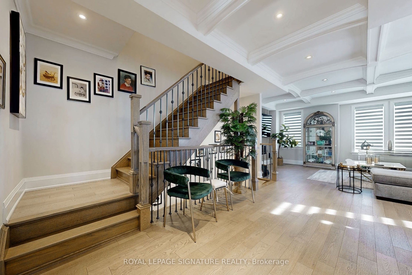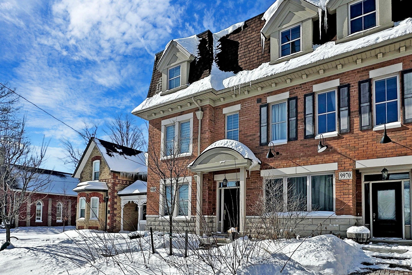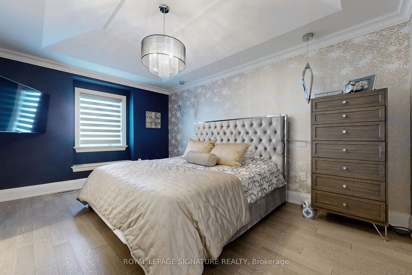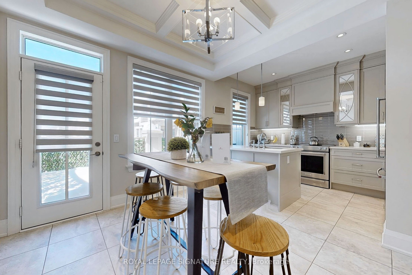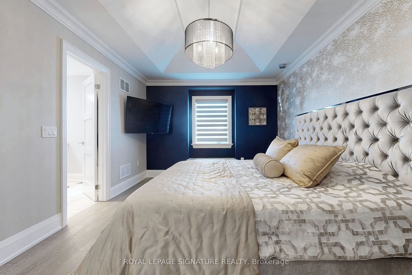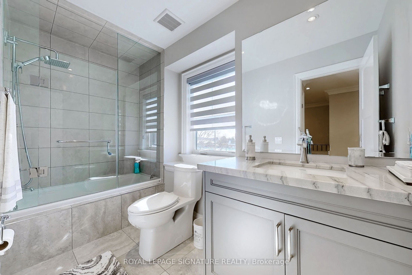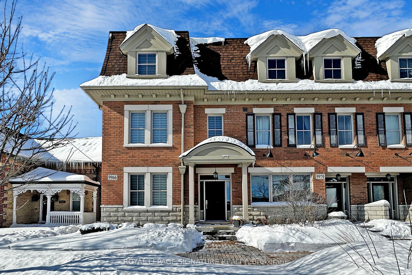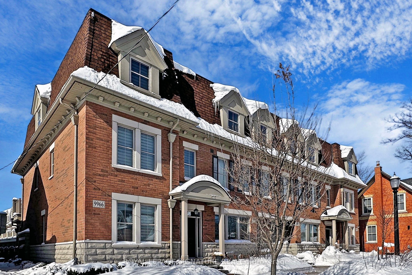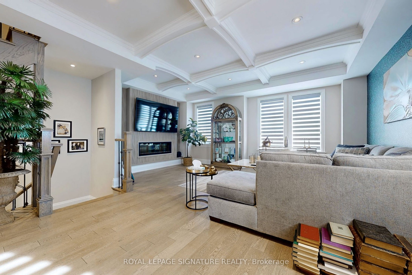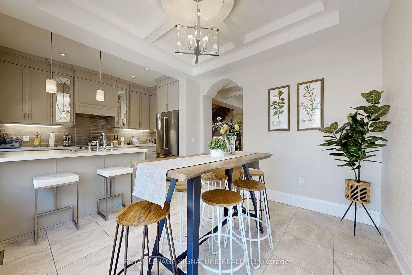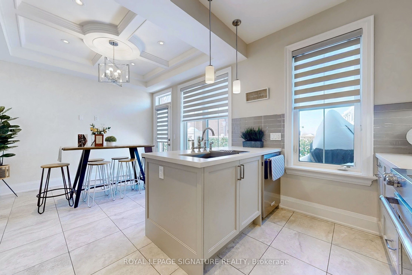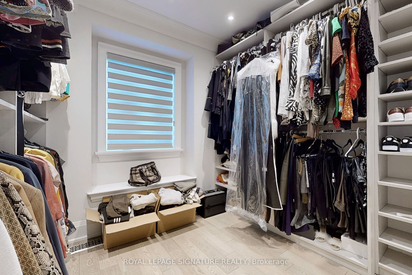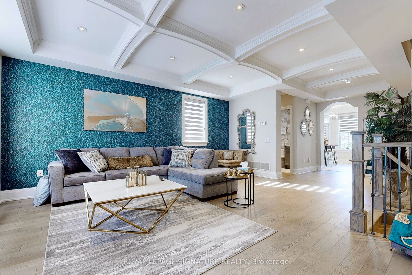
List Price: $1,279,000 + $231 maint. fee
9966 Keele Street, Vaughan, L6A 3Y5
- By ROYAL LEPAGE SIGNATURE REALTY
Condo Townhouse|MLS - #N11987119|New
4 Bed
4 Bath
2000-2249 Sqft.
Built-In Garage
Included in Maintenance Fee:
Common Elements
Parking
Price comparison with similar homes in Vaughan
Compared to 3 similar homes
13.8% Higher↑
Market Avg. of (3 similar homes)
$1,124,000
Note * Price comparison is based on the similar properties listed in the area and may not be accurate. Consult licences real estate agent for accurate comparison
Room Information
| Room Type | Features | Level |
|---|---|---|
| Living Room 3.41 x 4.51 m | Hardwood Floor, Large Window, Crown Moulding | Ground |
| Kitchen 2.44 x 3.38 m | Quartz Counter, Stainless Steel Appl, Backsplash | Main |
| Dining Room 4.6 x 2.99 m | Hardwood Floor, Coffered Ceiling(s), Crown Moulding | Main |
| Primary Bedroom 3.41 x 4.6 m | Hardwood Floor, Walk-In Closet(s), 5 Pc Ensuite | Upper |
| Bedroom 2 2.74 x 3.41 m | Hardwood Floor, Closet, Juliette Balcony | Upper |
| Bedroom 3 2.47 x 2.77 m | Hardwood Floor, Walk-In Closet(s), Closet Organizers | Upper |
Client Remarks
This stunning builders model townhome is a spacious corner unit with a 2-car garage, offering a stylish and functional design with custom upgrades throughout. Located just steps from parks, shopping, the GO Station, Vaughans hospital, a community centre, and a library, this home provides both convenience and modern elegance. Step inside to discover a bright, open-concept family room, with wall-to-wall windows and featuring a custom fireplace accent wall. The elegant dining area is enhanced with coffered ceilings, while the gourmet kitchen boasts quartz countertops, stainless steel appliances, a chic backsplash, a breakfast bar, an eat-in area, and a walkout to a private balcony. With three bedrooms and four upgraded bathrooms, this home is designed for comfortand style. The formal living room offers versatility and can easily function as aguest suite on the ground level or additional entertainment space. Hardwood floors span three levels, complemented by 9-ft ceilings on the main floor, crown mouldings, pot lights, smooth ceilings, and designer lighting. Thoughtful custom-built closet organizers, window coverings, and stylish built-ins add both elegance and practicality.The fully finished basement extends the living space with an open-concept recreation room and a spa-like 3-piece bathroom.
Property Description
9966 Keele Street, Vaughan, L6A 3Y5
Property type
Condo Townhouse
Lot size
N/A acres
Style
3-Storey
Approx. Area
N/A Sqft
Home Overview
Last check for updates
Virtual tour
N/A
Basement information
Finished
Building size
N/A
Status
In-Active
Property sub type
Maintenance fee
$231.47
Year built
--
Walk around the neighborhood
9966 Keele Street, Vaughan, L6A 3Y5Nearby Places

Shally Shi
Sales Representative, Dolphin Realty Inc
English, Mandarin
Residential ResaleProperty ManagementPre Construction
Mortgage Information
Estimated Payment
$0 Principal and Interest
 Walk Score for 9966 Keele Street
Walk Score for 9966 Keele Street

Book a Showing
Tour this home with Shally
Frequently Asked Questions about Keele Street
Recently Sold Homes in Vaughan
Check out recently sold properties. Listings updated daily
No Image Found
Local MLS®️ rules require you to log in and accept their terms of use to view certain listing data.
No Image Found
Local MLS®️ rules require you to log in and accept their terms of use to view certain listing data.
No Image Found
Local MLS®️ rules require you to log in and accept their terms of use to view certain listing data.
No Image Found
Local MLS®️ rules require you to log in and accept their terms of use to view certain listing data.
No Image Found
Local MLS®️ rules require you to log in and accept their terms of use to view certain listing data.
No Image Found
Local MLS®️ rules require you to log in and accept their terms of use to view certain listing data.
No Image Found
Local MLS®️ rules require you to log in and accept their terms of use to view certain listing data.
No Image Found
Local MLS®️ rules require you to log in and accept their terms of use to view certain listing data.
Check out 100+ listings near this property. Listings updated daily
See the Latest Listings by Cities
1500+ home for sale in Ontario
