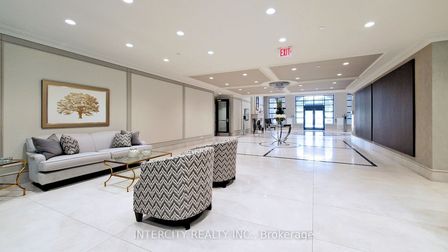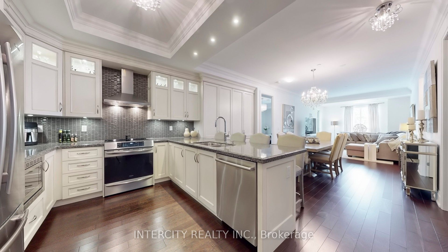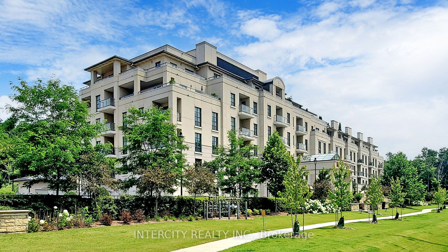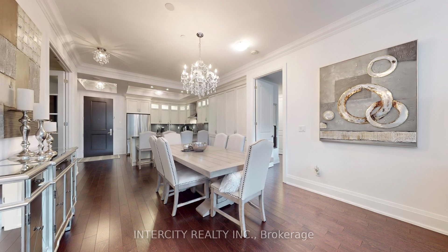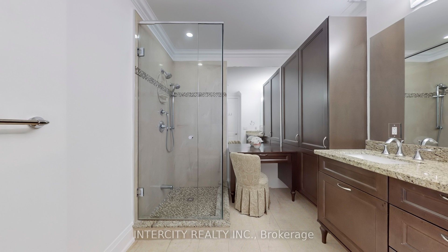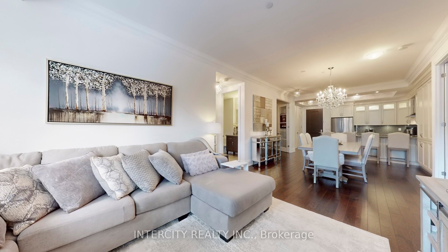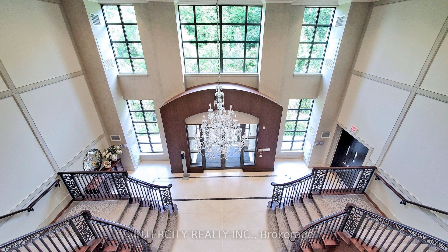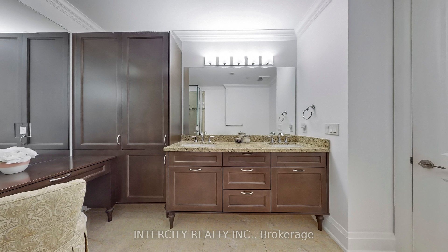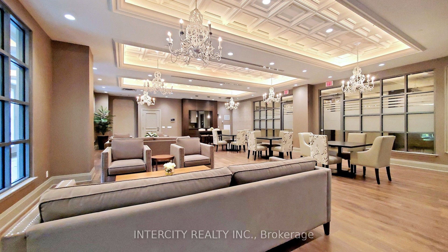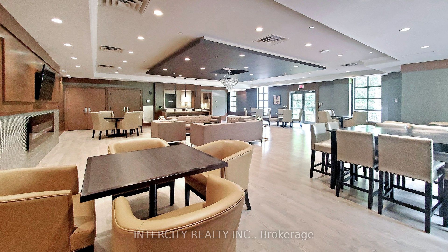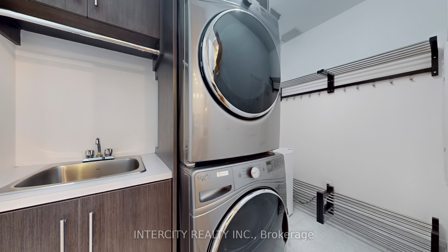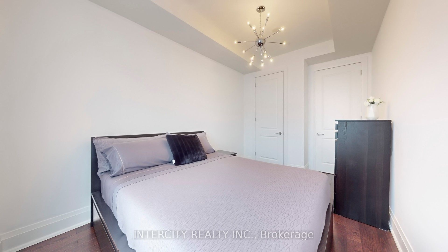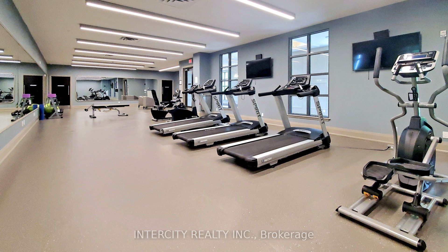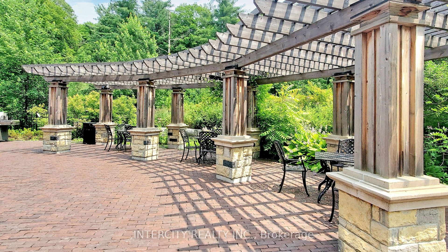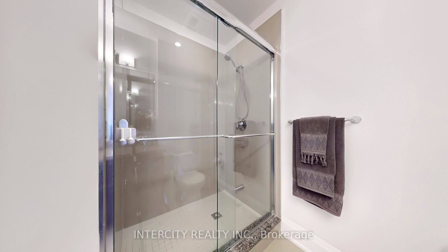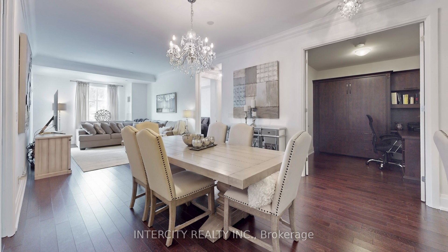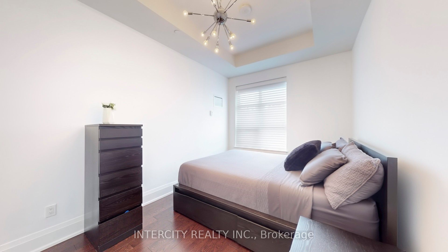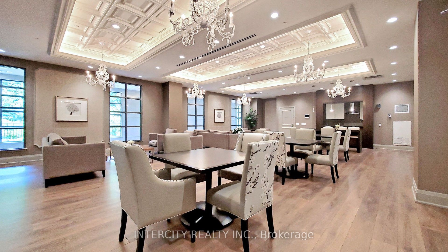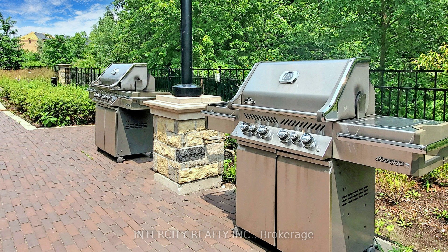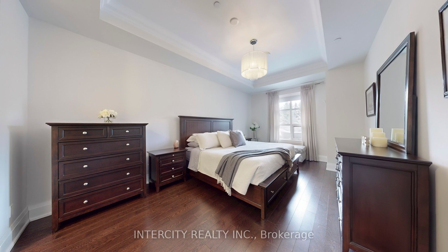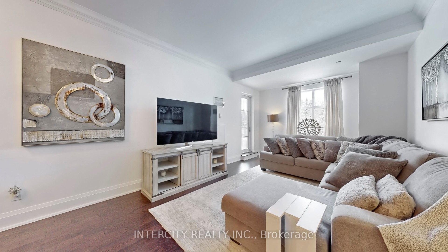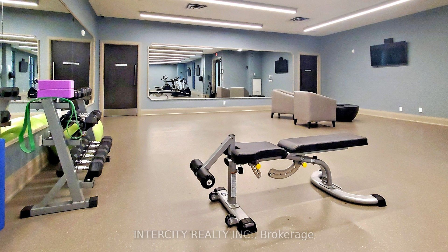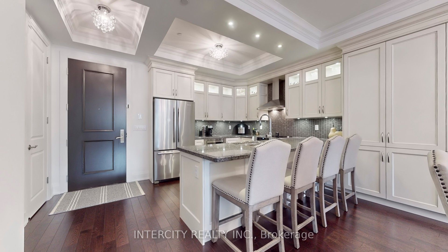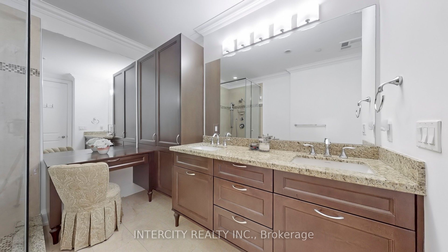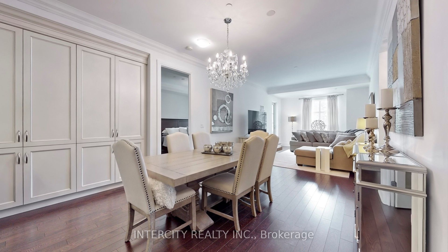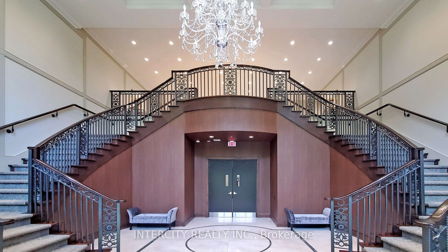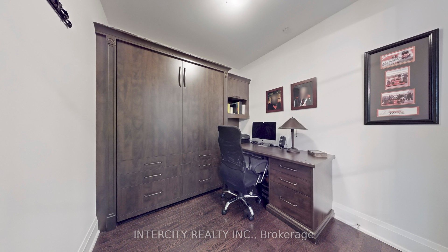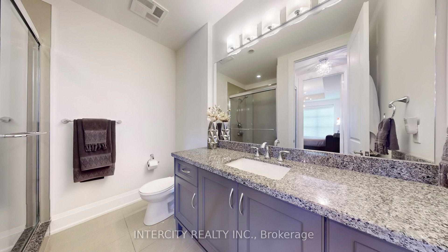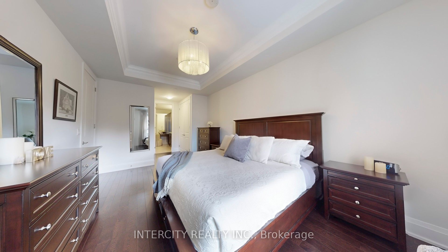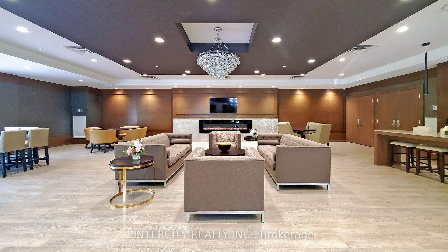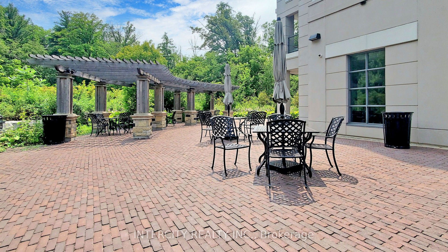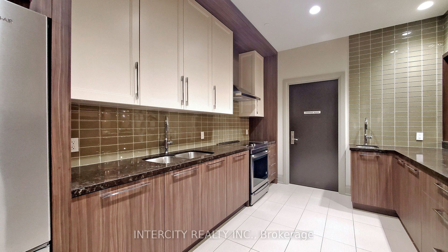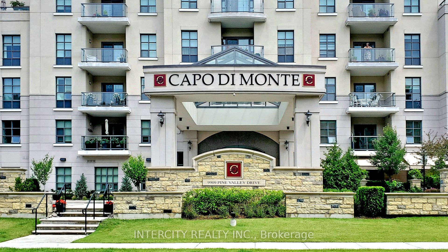
List Price: $1,399,999 + $1,173 maint. fee
9909 Pine Valley Drive, Vaughan, L4L 1A6
- By INTERCITY REALTY INC.
Condo Apartment|MLS - #N11984391|New
3 Bed
2 Bath
1200-1399 Sqft.
Underground Garage
Included in Maintenance Fee:
Building Insurance
Parking
Cable TV
Price comparison with similar homes in Vaughan
Compared to 64 similar homes
77.1% Higher↑
Market Avg. of (64 similar homes)
$790,494
Note * Price comparison is based on the similar properties listed in the area and may not be accurate. Consult licences real estate agent for accurate comparison
Room Information
| Room Type | Features | Level |
|---|---|---|
| Dining Room 9.9 x 3.66 m | Combined w/Living, Hardwood Floor, Open Concept | Flat |
| Kitchen 3.05 x 2.93 m | Stainless Steel Appl, Hardwood Floor, Pantry | Flat |
| Primary Bedroom 5.49 x 3.35 m | Hardwood Floor, Closet Organizers, B/I Vanity | Flat |
| Bedroom 2 3.96 x 2.74 m | Hardwood Floor, Closet Organizers | Flat |
| Living Room 9.9 x 3.66 m | Combined w/Dining, Hardwood Floor, W/O To Balcony | Flat |
Client Remarks
Welcome to the luxurious Capo-Di Monte, the premiere boutique condo situated across from the Kortright Centre and surrounded by ravine. Watch the sunsets from this west facing spacious 2+1 suite with ample storage. Almost 1400 Sq.Ft. of living space with approximately 10' smooth ceilings, - custom cabinetry which includes a large pantry/storage in the dining room, built in desk and Murphy bed in the office and a built in makeup vanity and linen closet/storage in the primary ensuite. Custom closet organizers throughout with double closets in the primary. Hardwood floor throughout main living spaces and porcelain tile in the bathrooms. Crown molding in the living/dining room. Split bedroom design. Stainless Steel appliances - Jennair fridge with built in tray storage above. Induction stove/dishwasher(2024). Stainless steel hood fan, pots and pans drawer, pull out corner, Built in microwave. Extended breakfast bar. Crystal chandeliers and custom window coverings. Laundry room with grey full size washer and dryer and sink. Electric BBQ's permitted. Must see - Attention to every detail! Luxury at its finest!
Property Description
9909 Pine Valley Drive, Vaughan, L4L 1A6
Property type
Condo Apartment
Lot size
N/A acres
Style
Apartment
Approx. Area
N/A Sqft
Home Overview
Last check for updates
Virtual tour
N/A
Basement information
None
Building size
N/A
Status
In-Active
Property sub type
Maintenance fee
$1,172.65
Year built
2024
Amenities
Bike Storage
Concierge
Exercise Room
Guest Suites
Party Room/Meeting Room
Visitor Parking
Walk around the neighborhood
9909 Pine Valley Drive, Vaughan, L4L 1A6Nearby Places

Shally Shi
Sales Representative, Dolphin Realty Inc
English, Mandarin
Residential ResaleProperty ManagementPre Construction
Mortgage Information
Estimated Payment
$0 Principal and Interest
 Walk Score for 9909 Pine Valley Drive
Walk Score for 9909 Pine Valley Drive

Book a Showing
Tour this home with Shally
Frequently Asked Questions about Pine Valley Drive
Recently Sold Homes in Vaughan
Check out recently sold properties. Listings updated daily
No Image Found
Local MLS®️ rules require you to log in and accept their terms of use to view certain listing data.
No Image Found
Local MLS®️ rules require you to log in and accept their terms of use to view certain listing data.
No Image Found
Local MLS®️ rules require you to log in and accept their terms of use to view certain listing data.
No Image Found
Local MLS®️ rules require you to log in and accept their terms of use to view certain listing data.
No Image Found
Local MLS®️ rules require you to log in and accept their terms of use to view certain listing data.
No Image Found
Local MLS®️ rules require you to log in and accept their terms of use to view certain listing data.
No Image Found
Local MLS®️ rules require you to log in and accept their terms of use to view certain listing data.
No Image Found
Local MLS®️ rules require you to log in and accept their terms of use to view certain listing data.
See the Latest Listings by Cities
1500+ home for sale in Ontario
