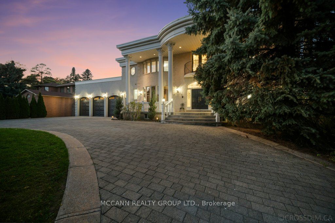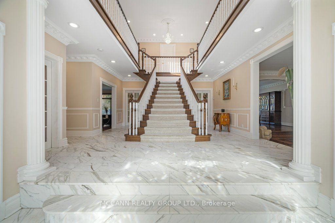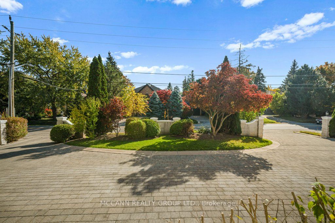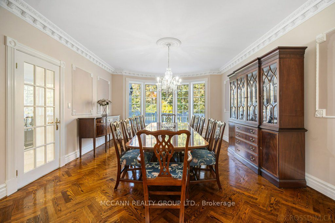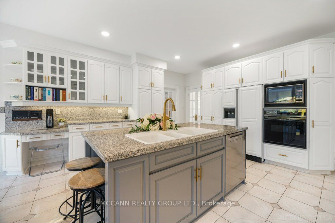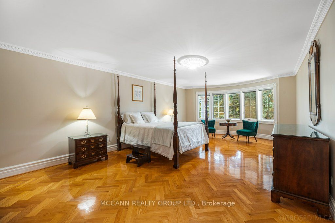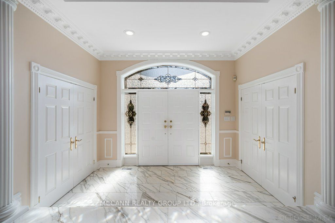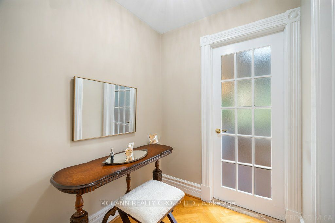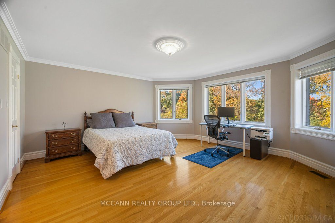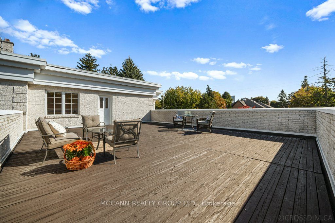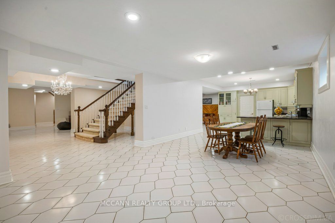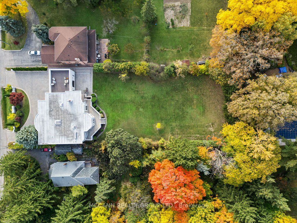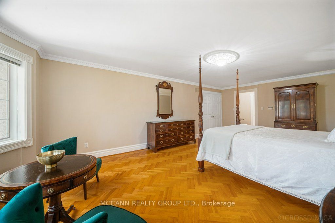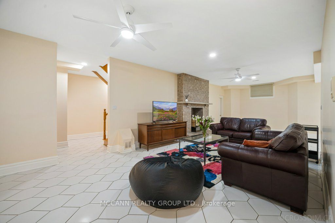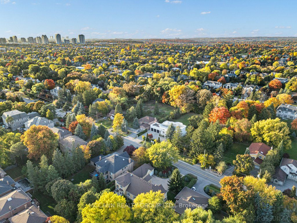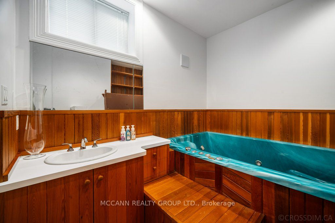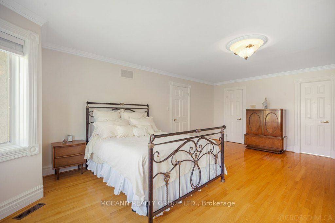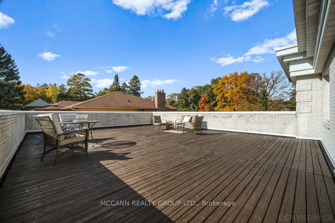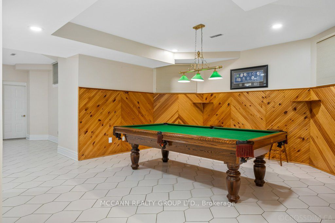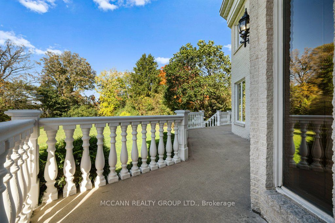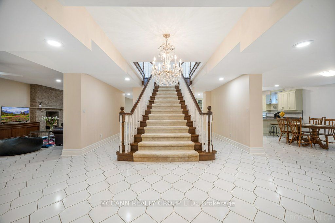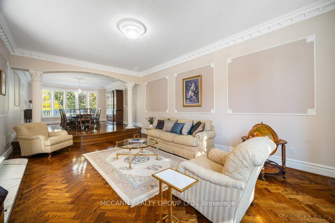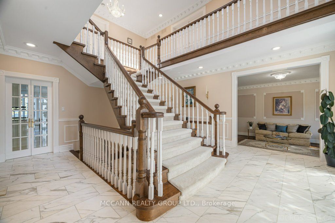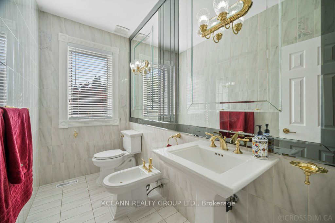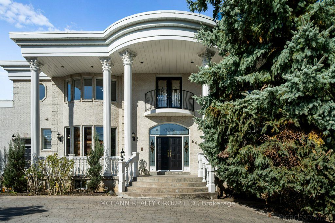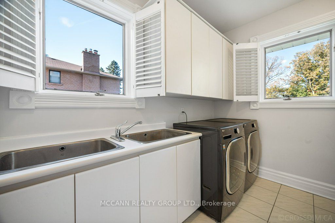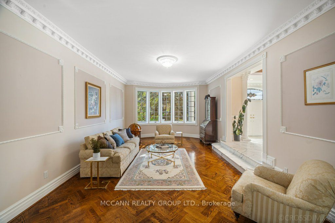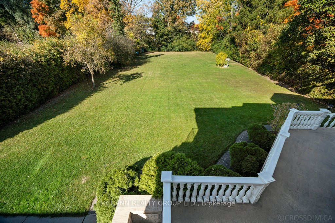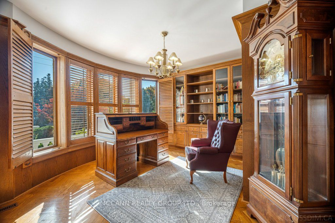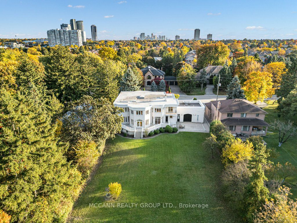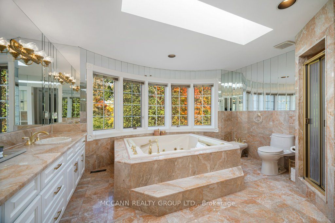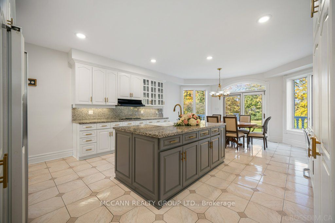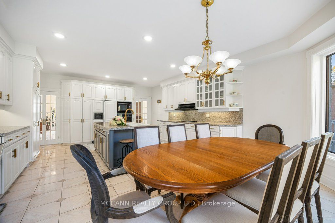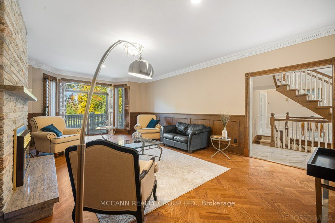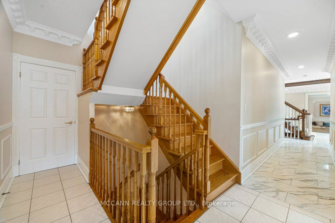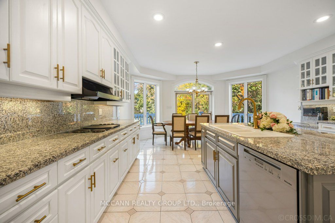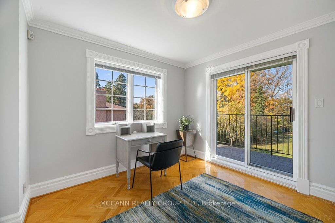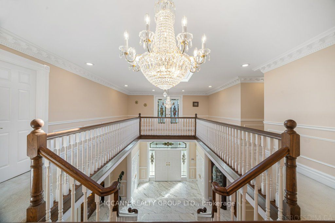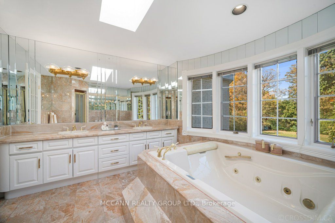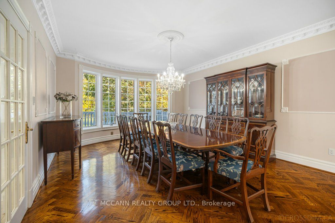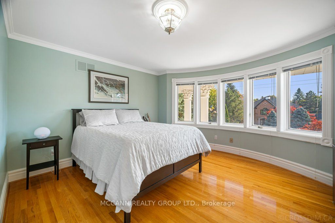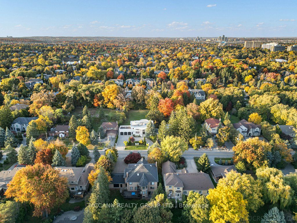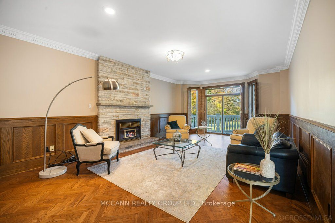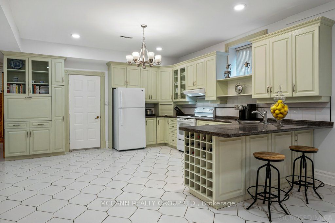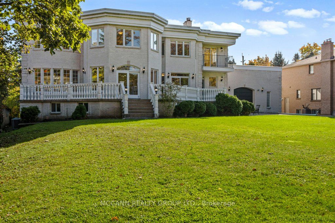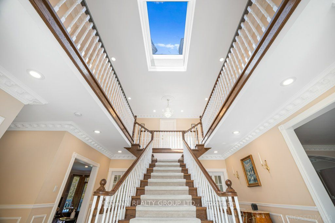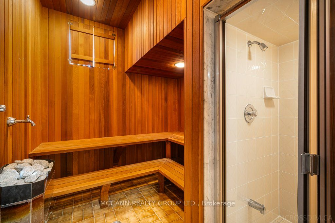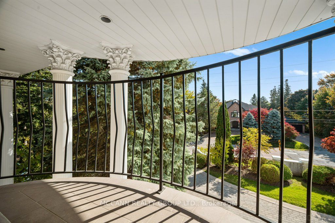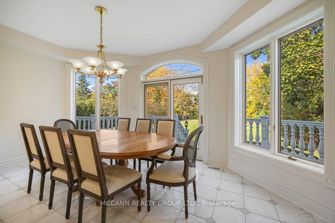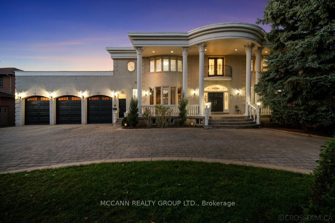
List Price: $5,993,000
64 Arnold Avenue, Vaughan, L4J 1B3
- By MCCANN REALTY GROUP LTD.
Detached|MLS - #N11994159|New
4 Bed
5 Bath
5000 + Sqft.
Built-In Garage
Price comparison with similar homes in Vaughan
Compared to 33 similar homes
96.4% Higher↑
Market Avg. of (33 similar homes)
$3,052,186
Note * Price comparison is based on the similar properties listed in the area and may not be accurate. Consult licences real estate agent for accurate comparison
Room Information
| Room Type | Features | Level |
|---|---|---|
| Living Room 7.12 x 4.39 m | Hardwood Floor, Crown Moulding, Bow Window | Main |
| Dining Room 6.52 x 4.39 m | Hardwood Floor, Crown Moulding, Bow Window | Main |
| Kitchen 5.18 x 4.13 m | Centre Island, Breakfast Bar, W/O To Porch | Main |
| Primary Bedroom 7.61 x 4.43 m | Hardwood Floor, 7 Pc Ensuite, Walk-In Closet(s) | Second |
| Bedroom 2 6.4 x 5.26 m | Hardwood Floor, 4 Pc Ensuite, Walk-In Closet(s) | Second |
| Bedroom 3 6.39 x 4.53 m | Hardwood Floor, 4 Pc Ensuite, Walk-In Closet(s) | Second |
| Bedroom 4 6.55 x 3.94 m | Hardwood Floor, Double Closet, Picture Window | Second |
| Kitchen 4.76 x 4.56 m | Ceramic Floor, Pot Lights, Above Grade Window | Lower |
Client Remarks
Luxurious custom built classical residence, nestled in the heart of Old Thornhill with quality craftsmanship and superior materials. This unique approximately 5285 sq. ft home, with a total of about 8300 sq. ft. of total living space, has a presence that commands attention. The semi-circular portico with its fluted Corinthian columns is a welcoming feature for family and friends to gather as they enter the home. Step inside to the grand marble foyer, featuring a striking solid oak Scarlett O'Hara staircase that makes a lasting impression. This home boasts a formal living room & dining room, main floor office with custom built-ins, spacious eat-in kitchen overlooking the expansive rear garden, perfect for outdoor entertaining. The second floor has a generous primary bedroom with a luxurious 7 piece ensuite & walk-in closet, plus 3 additional substantial bedrooms & 2nd floor office. The fully finished lower level, equipped with its own kitchen and walk-up entrance, presents excellent potential for a separate apartment or in-law suite. This exquisite home located close to Thornhill's Heritage Conservation area whose features include the Uplands Golf & Ski Club, the Bayview Country Club, the Ladies Golf Club of Toronto, Mill Pond, shops, fine dining, Yonge St. and Highway 407. **EXTRAS** Herringbone oak hardwood floors, plaster crown moldings, pot lights, wainscotting, built-ins, chair rail with portraits, crystal chandeliers and garden shed.
Property Description
64 Arnold Avenue, Vaughan, L4J 1B3
Property type
Detached
Lot size
.50-1.99 acres
Style
2-Storey
Approx. Area
N/A Sqft
Home Overview
Last check for updates
Virtual tour
N/A
Basement information
Finished with Walk-Out
Building size
N/A
Status
In-Active
Property sub type
Maintenance fee
$N/A
Year built
--
Walk around the neighborhood
64 Arnold Avenue, Vaughan, L4J 1B3Nearby Places

Shally Shi
Sales Representative, Dolphin Realty Inc
English, Mandarin
Residential ResaleProperty ManagementPre Construction
Mortgage Information
Estimated Payment
$0 Principal and Interest
 Walk Score for 64 Arnold Avenue
Walk Score for 64 Arnold Avenue

Book a Showing
Tour this home with Shally
Frequently Asked Questions about Arnold Avenue
Recently Sold Homes in Vaughan
Check out recently sold properties. Listings updated daily
No Image Found
Local MLS®️ rules require you to log in and accept their terms of use to view certain listing data.
No Image Found
Local MLS®️ rules require you to log in and accept their terms of use to view certain listing data.
No Image Found
Local MLS®️ rules require you to log in and accept their terms of use to view certain listing data.
No Image Found
Local MLS®️ rules require you to log in and accept their terms of use to view certain listing data.
No Image Found
Local MLS®️ rules require you to log in and accept their terms of use to view certain listing data.
No Image Found
Local MLS®️ rules require you to log in and accept their terms of use to view certain listing data.
No Image Found
Local MLS®️ rules require you to log in and accept their terms of use to view certain listing data.
No Image Found
Local MLS®️ rules require you to log in and accept their terms of use to view certain listing data.
Check out 100+ listings near this property. Listings updated daily
See the Latest Listings by Cities
1500+ home for sale in Ontario
