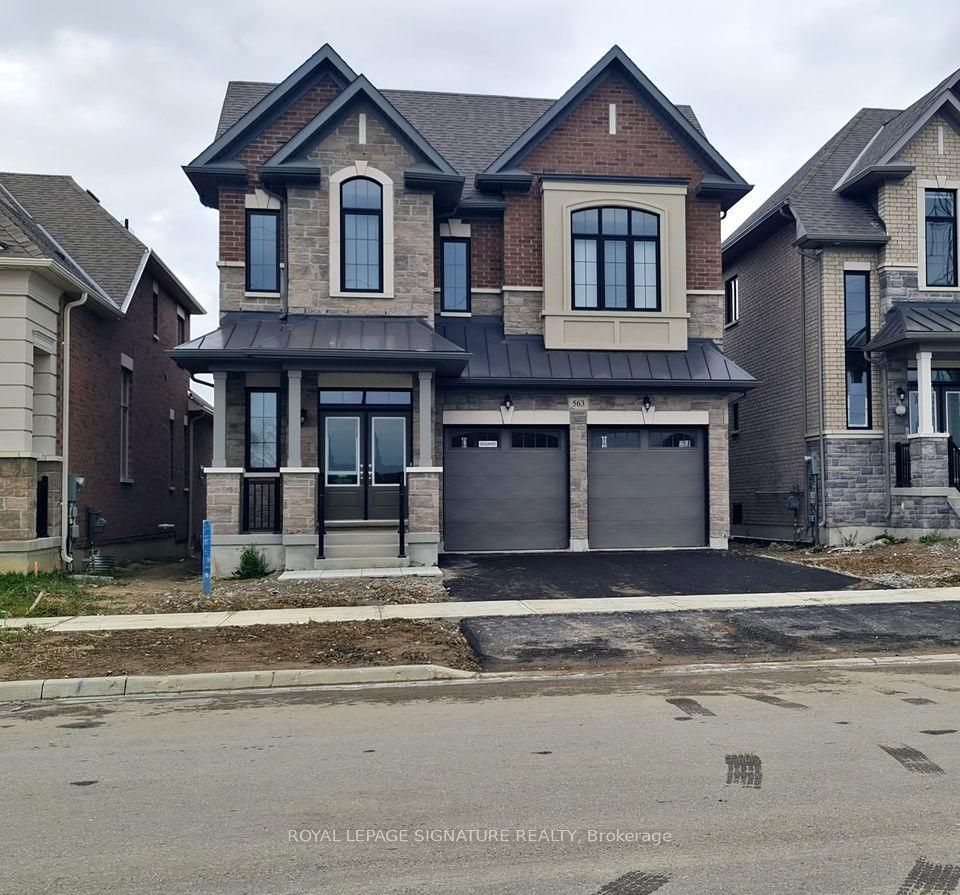
List Price: $2,410,000
563 Kleinburg Summit Way, Vaughan, L4H 3N5
- By ROYAL LEPAGE SIGNATURE REALTY
Detached|MLS - #N12054907|New
6 Bed
5 Bath
3500-5000 Sqft.
Attached Garage
Price comparison with similar homes in Vaughan
Compared to 31 similar homes
4.4% Higher↑
Market Avg. of (31 similar homes)
$2,308,941
Note * Price comparison is based on the similar properties listed in the area and may not be accurate. Consult licences real estate agent for accurate comparison
Room Information
| Room Type | Features | Level |
|---|---|---|
| Living Room 6.52 x 3.96 m | Hardwood Floor, Combined w/Dining, Coffered Ceiling(s) | Main |
| Dining Room 6.52 x 3.96 m | Hardwood Floor, Combined w/Living, 2 Way Fireplace | Main |
| Kitchen 4.27 x 3.85 m | Ceramic Floor, Open Concept, Centre Island | Main |
| Primary Bedroom 6.4 x 5.49 m | Hardwood Floor, 5 Pc Ensuite, Walk-In Closet(s) | Main |
| Bedroom 2 5.06 x 3.96 m | Hardwood Floor, 4 Pc Ensuite, Walk-In Closet(s) | Second |
| Bedroom 3 3.78 x 3.6 m | Hardwood Floor, Ensuite Bath, Walk-In Closet(s) | Second |
| Bedroom 4 3.96 x 3.6 m | Hardwood Floor, Ensuite Bath, Walk-In Closet(s) | Second |
| Bedroom 5 0 x 0 m | Hardwood Floor, Window, Closet | Basement |
Client Remarks
Exquisite Ravine Lot 4,860 sq. ft. luxury Home in Prestigious Kleinburg. Situated on premium ravine lot with no rear neighbors, this residence offers unparalleled privacy and breathtaking natural views. From the moment you step through the grand double-door entry, you are greeted by soaring 10-ft ceilings on the main floor, exquisite, coffered ceilings, and an abundance of natural light streaming through expansive windows. The open-concept design seamlessly blends modern finishes with timeless craftsmanship, featuring custom millwork, engineered oak hardwood flooring throughout (no carpet), and high-end light fixtures. The gourmet chefs kitchen is a true showpiece, boasting top-of-the-line Wolf and Sub-Zero appliances, a striking oversized center island, elegant flooring. The main floor family room is a cozy retreat, featuring a gas fireplace and serene views of the ravine. A separate living room and dining area provide additional space for entertaining, while a main floor mudroom/laundry room offers direct access to the double-car garage, which is roughed-in for future EV charging (220V outlet). Upstairs, four spacious bedrooms, including two primary suites a rare and desirable feature. Each other bedroom offers ample closet space, large windows, and direct access to beautifully appointed bathrooms, including a Jack & Jill ensuite. A second-floor family retreat with cathedral ceilings and arched windows creates an additional space for relaxation or a home office. The convenient second-floor laundry room, complete with custom cabinetry and a walk-in linen closet, adds functionality to everyday living. Step outside to a fenced backyard backing onto lush greenery, offering a peaceful and private setting with no homes behind. Prime Location close to Copper Creek Golf Course and Kortright Centre for Conservation McMichael Art Gallery and Kleinburgs charming village shops and cafés top-rated schools and family-friendly amenities Easy access to Highways 427, 407, & 400.
Property Description
563 Kleinburg Summit Way, Vaughan, L4H 3N5
Property type
Detached
Lot size
< .50 acres
Style
2-Storey
Approx. Area
N/A Sqft
Home Overview
Last check for updates
Virtual tour
N/A
Basement information
Apartment,Separate Entrance
Building size
N/A
Status
In-Active
Property sub type
Maintenance fee
$N/A
Year built
--
Walk around the neighborhood
563 Kleinburg Summit Way, Vaughan, L4H 3N5Nearby Places

Shally Shi
Sales Representative, Dolphin Realty Inc
English, Mandarin
Residential ResaleProperty ManagementPre Construction
Mortgage Information
Estimated Payment
$0 Principal and Interest
 Walk Score for 563 Kleinburg Summit Way
Walk Score for 563 Kleinburg Summit Way

Book a Showing
Tour this home with Shally
Frequently Asked Questions about Kleinburg Summit Way
Recently Sold Homes in Vaughan
Check out recently sold properties. Listings updated daily
No Image Found
Local MLS®️ rules require you to log in and accept their terms of use to view certain listing data.
No Image Found
Local MLS®️ rules require you to log in and accept their terms of use to view certain listing data.
No Image Found
Local MLS®️ rules require you to log in and accept their terms of use to view certain listing data.
No Image Found
Local MLS®️ rules require you to log in and accept their terms of use to view certain listing data.
No Image Found
Local MLS®️ rules require you to log in and accept their terms of use to view certain listing data.
No Image Found
Local MLS®️ rules require you to log in and accept their terms of use to view certain listing data.
No Image Found
Local MLS®️ rules require you to log in and accept their terms of use to view certain listing data.
No Image Found
Local MLS®️ rules require you to log in and accept their terms of use to view certain listing data.
Check out 100+ listings near this property. Listings updated daily
See the Latest Listings by Cities
1500+ home for sale in Ontario
