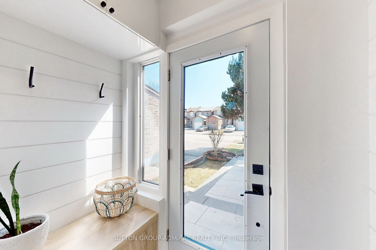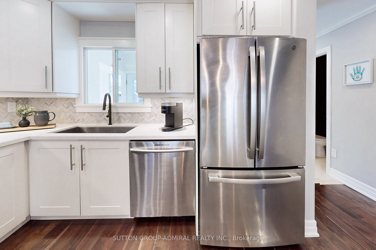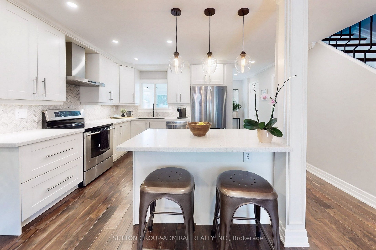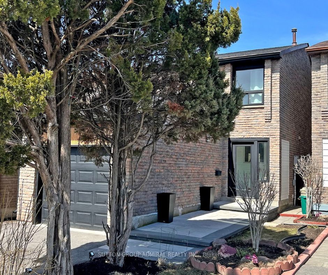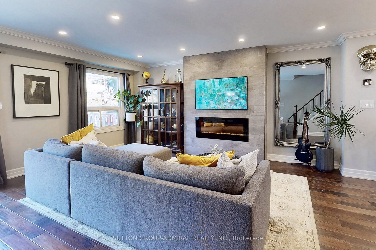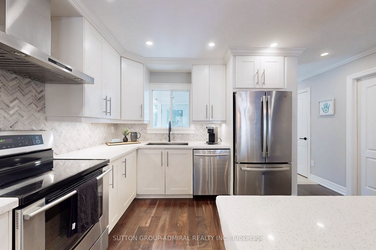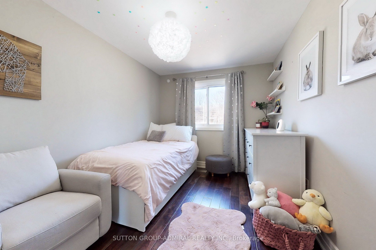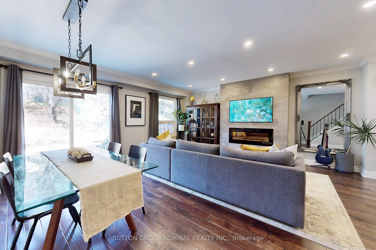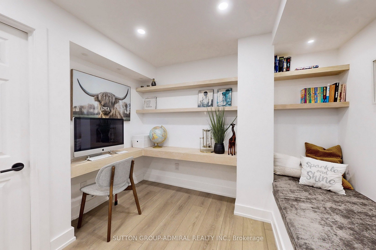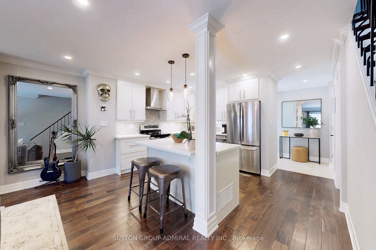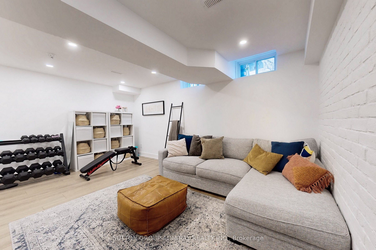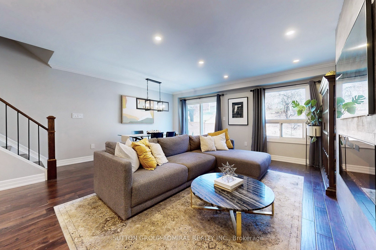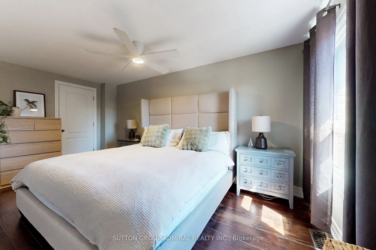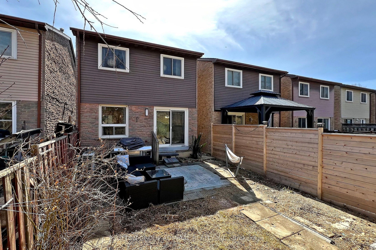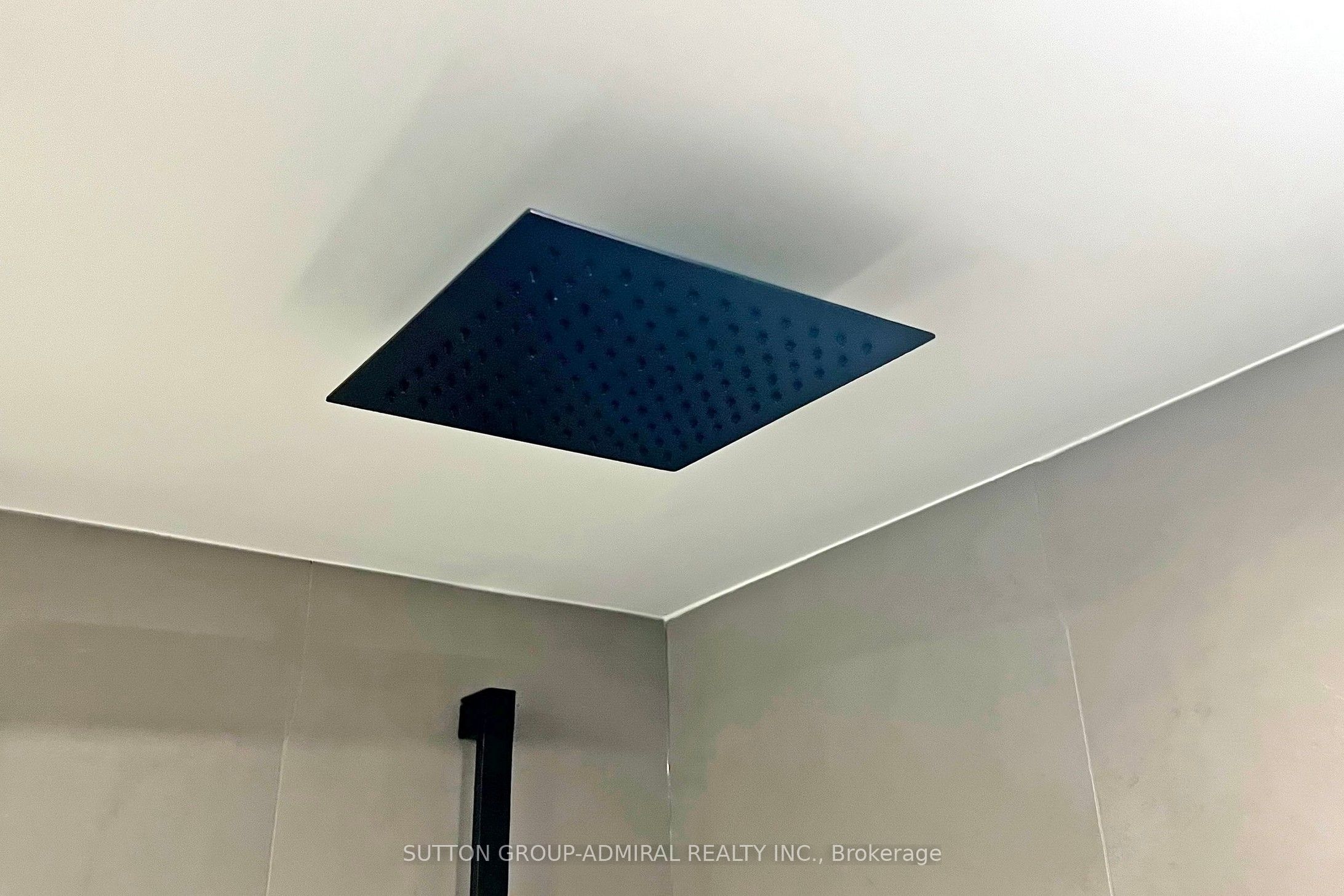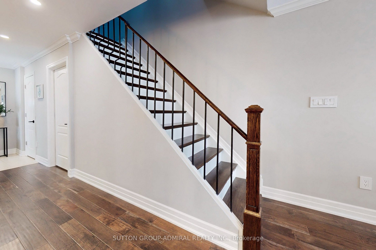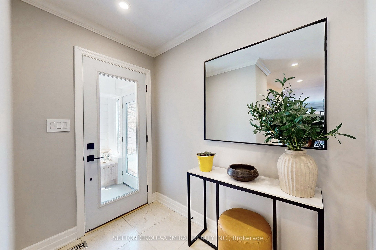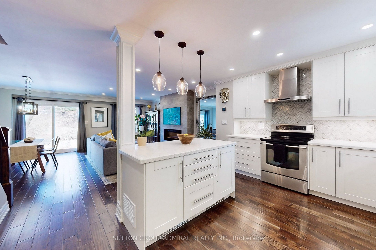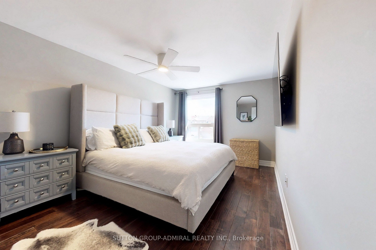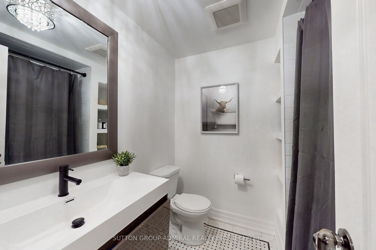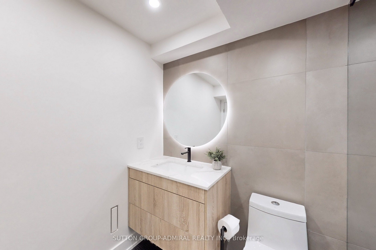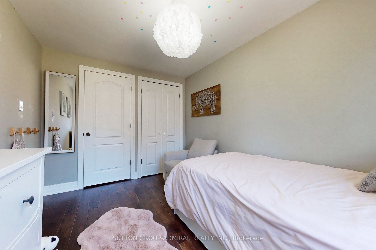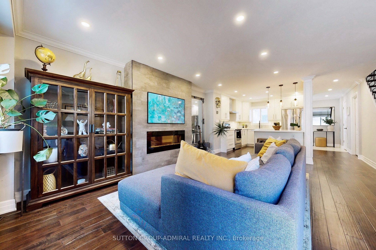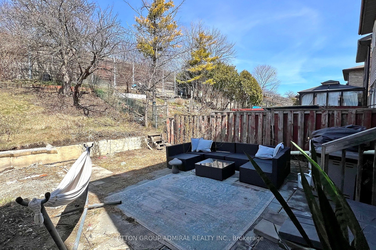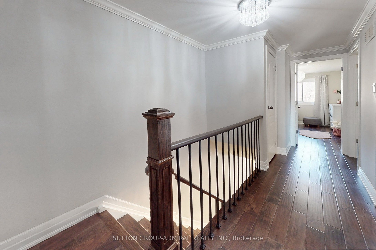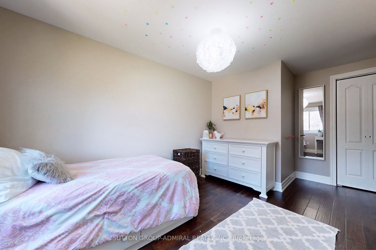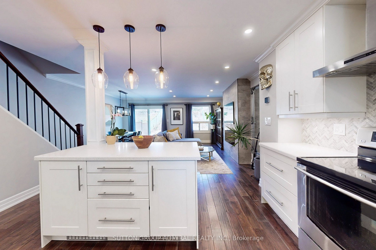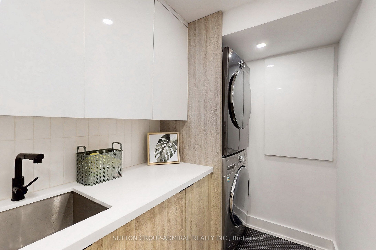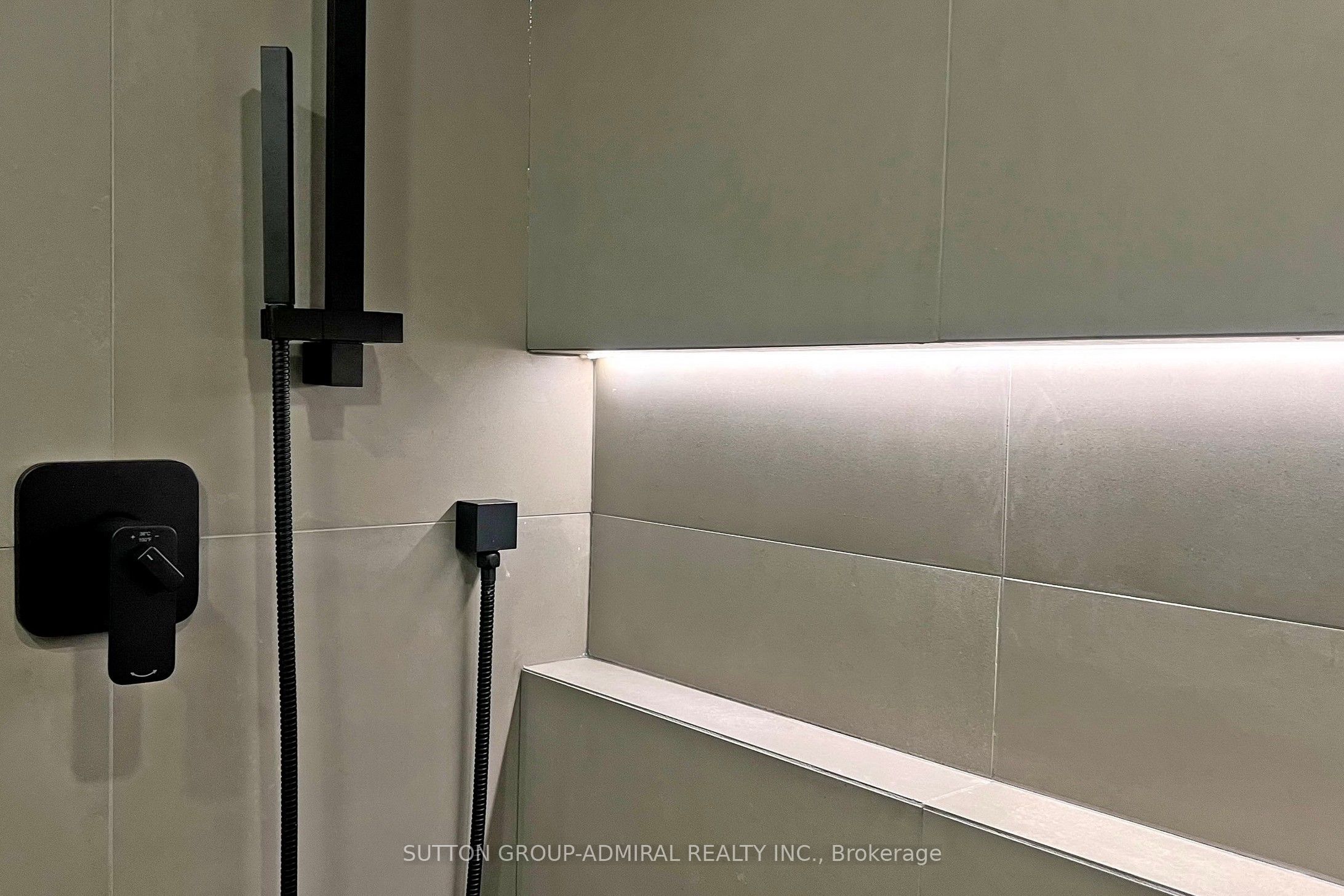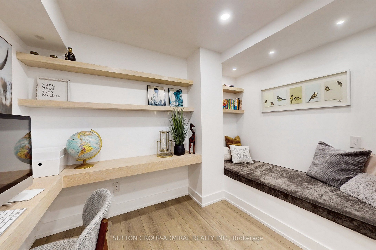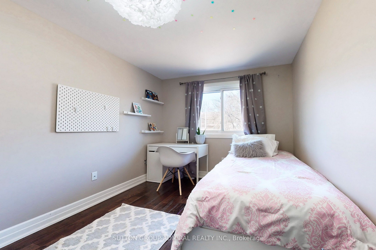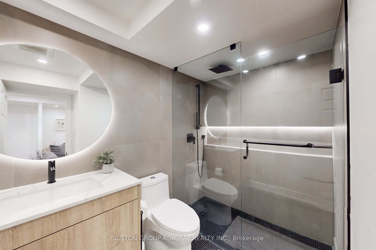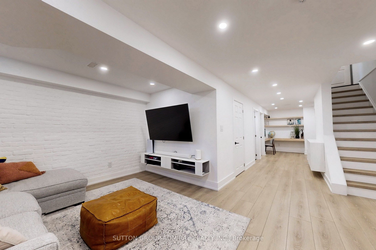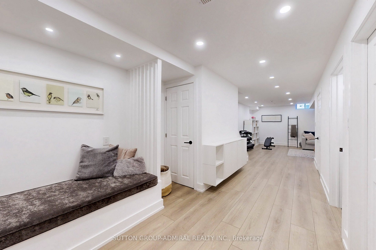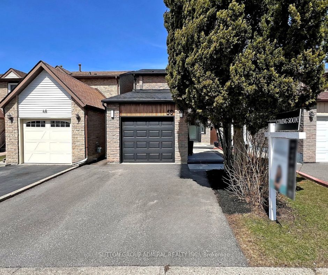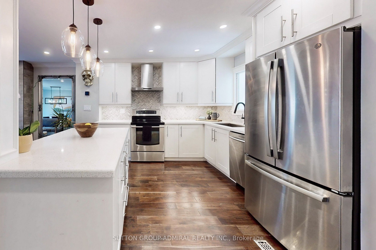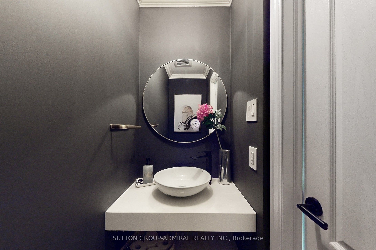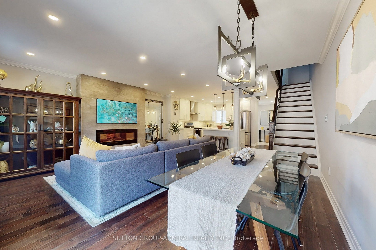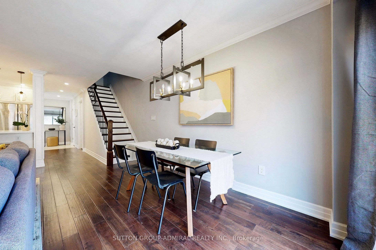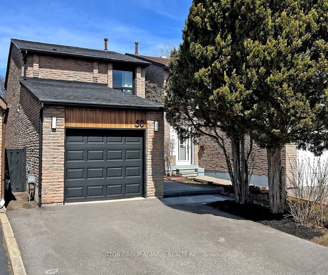
List Price: $899,000
50 McClintock Crescent, Vaughan, L4J 2T1
- By SUTTON GROUP-ADMIRAL REALTY INC.
Detached|MLS - #N12056412|New
3 Bed
3 Bath
Attached Garage
Price comparison with similar homes in Vaughan
Compared to 24 similar homes
-34.4% Lower↓
Market Avg. of (24 similar homes)
$1,369,548
Note * Price comparison is based on the similar properties listed in the area and may not be accurate. Consult licences real estate agent for accurate comparison
Room Information
| Room Type | Features | Level |
|---|---|---|
| Kitchen 3.0734 x 2.21 m | Centre Island, Quartz Counter, Stainless Steel Appl | Main |
| Dining Room 4.8 x 5.23 m | Combined w/Family, Overlooks Backyard, Sliding Doors | Main |
| Primary Bedroom 4.8768 x 3 m | Walk-In Closet(s), Hardwood Floor, Large Window | Second |
| Bedroom 4.8768 x 2.59 m | Closet Organizers, Window, Hardwood Floor | Second |
| Bedroom 3.58 x 2.57 m | Window, Closet Organizers, Hardwood Floor | Second |
Client Remarks
**Completely Renovated & Reimagined in Lakeview Estates** Welcome to this beautifully redesigned detached home in the coveted Lakeview Estates community of Thornhill, just minutes from Toronto without the added taxes. From top to bottom, every inch of this 3-bedroom, 3-bathroom home has been thoughtfully renovated to offer a modern, open-concept lifestyle with timeless appeal. Step inside to a reimagined main floor layout that feels airy and bright, with pot lights throughout and a stunning built-in electric fireplace that anchors the living space. The heart of the home is the chef-inspired kitchen, featuring sleek quartz countertops, a large centre island, and timeless finishes that blend style with function. Upstairs, the spacious primary suite has been transformed with a custom walk-in closet that adds both luxury and practicality. The bathrooms both the powder room and the second-floor bath have been fully renovated with elegant, classic designs. The basement is a true extension of the living space, offering incredible versatility with a functional rec area, exposed brick feature wall, custom reading nook, built-in desk and shelving, a brand-new laundry room, and a spa-like bathroom. Even the entryway has been elevated with a stylish vestibule, complete with built-in storage and shiplap detail perfect for keeping life beautifully organized. Located in a family-friendly neighbourhood close to top-rated schools, community centres, Promenade Mall, parks & trails, and every amenity you could ask for. ***EXTRAS***Fridge 2024, Roof 2017, Vestibule 2021, Basement 2021, Basement Bathroom & Laundry 2024, Interlocking stone walkway with in-ground lights 2024
Property Description
50 McClintock Crescent, Vaughan, L4J 2T1
Property type
Detached
Lot size
N/A acres
Style
2-Storey
Approx. Area
N/A Sqft
Home Overview
Basement information
Finished
Building size
N/A
Status
In-Active
Property sub type
Maintenance fee
$N/A
Year built
--
Walk around the neighborhood
50 McClintock Crescent, Vaughan, L4J 2T1Nearby Places

Shally Shi
Sales Representative, Dolphin Realty Inc
English, Mandarin
Residential ResaleProperty ManagementPre Construction
Mortgage Information
Estimated Payment
$0 Principal and Interest
 Walk Score for 50 McClintock Crescent
Walk Score for 50 McClintock Crescent

Book a Showing
Tour this home with Shally
Frequently Asked Questions about McClintock Crescent
Recently Sold Homes in Vaughan
Check out recently sold properties. Listings updated daily
No Image Found
Local MLS®️ rules require you to log in and accept their terms of use to view certain listing data.
No Image Found
Local MLS®️ rules require you to log in and accept their terms of use to view certain listing data.
No Image Found
Local MLS®️ rules require you to log in and accept their terms of use to view certain listing data.
No Image Found
Local MLS®️ rules require you to log in and accept their terms of use to view certain listing data.
No Image Found
Local MLS®️ rules require you to log in and accept their terms of use to view certain listing data.
No Image Found
Local MLS®️ rules require you to log in and accept their terms of use to view certain listing data.
No Image Found
Local MLS®️ rules require you to log in and accept their terms of use to view certain listing data.
No Image Found
Local MLS®️ rules require you to log in and accept their terms of use to view certain listing data.
Check out 100+ listings near this property. Listings updated daily
See the Latest Listings by Cities
1500+ home for sale in Ontario
