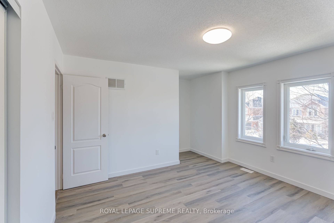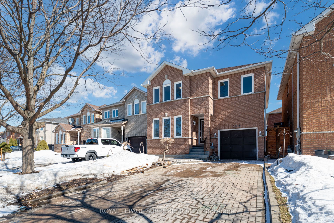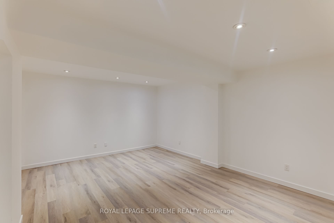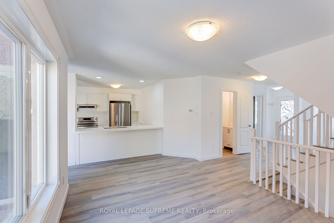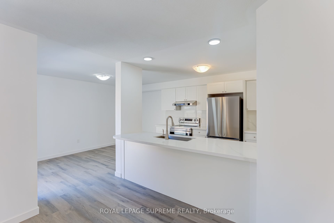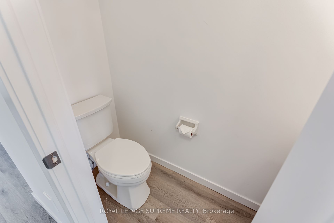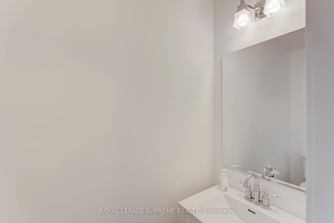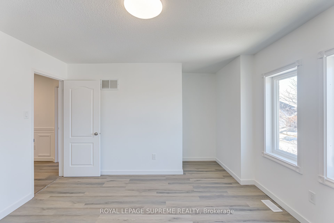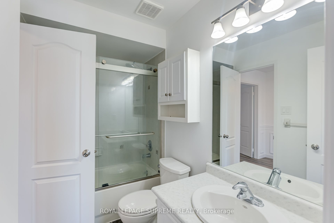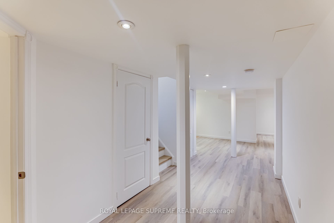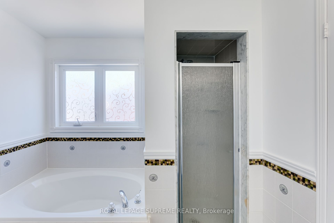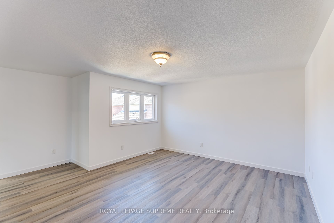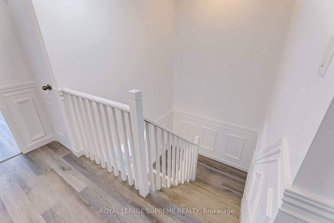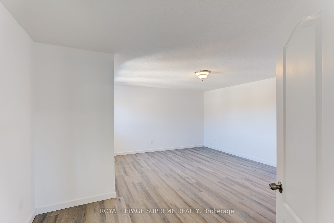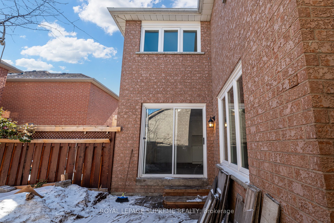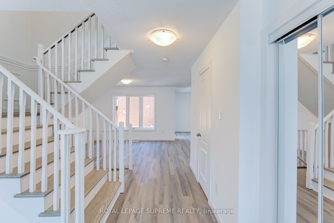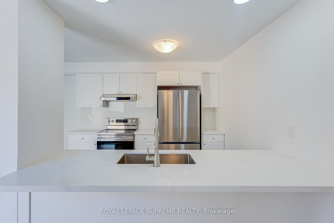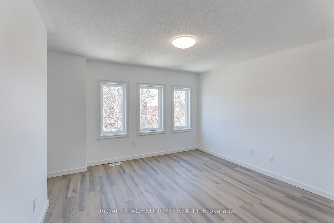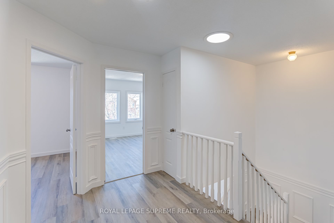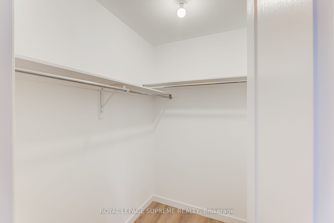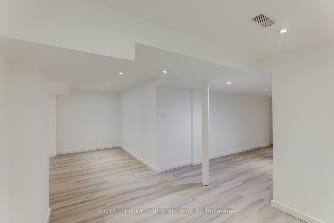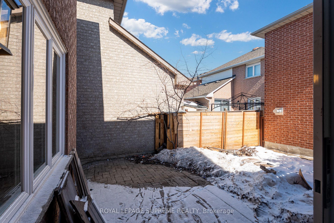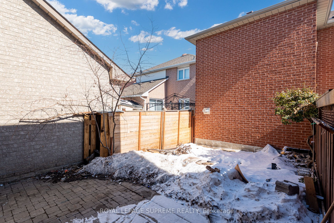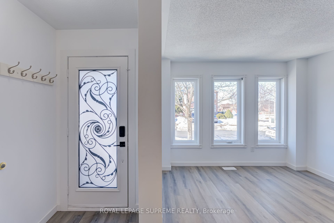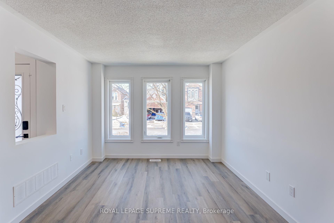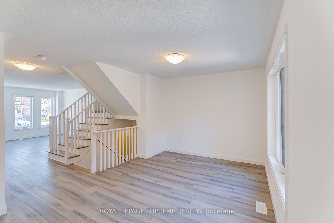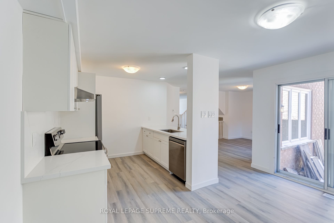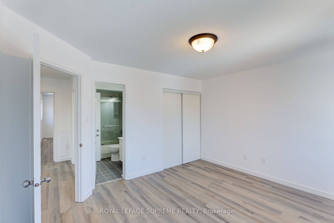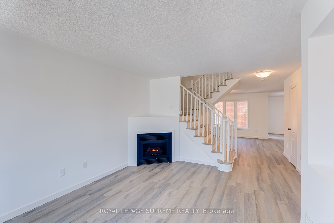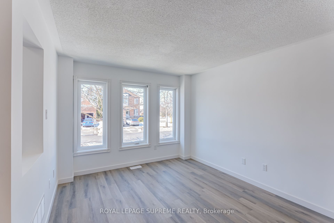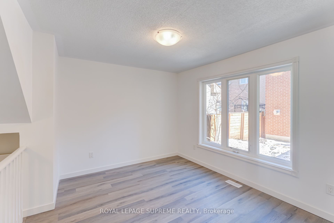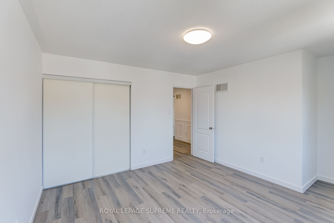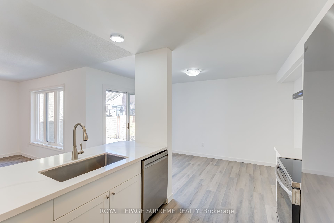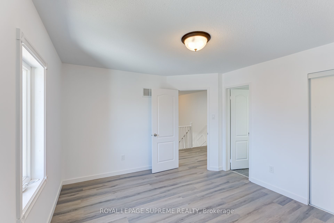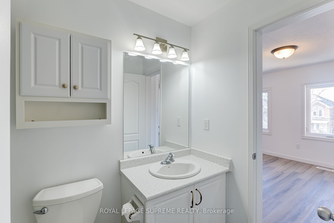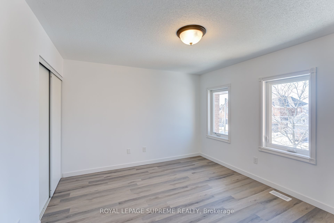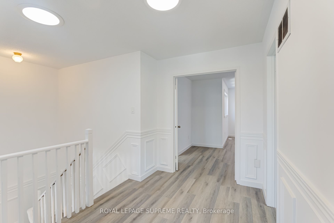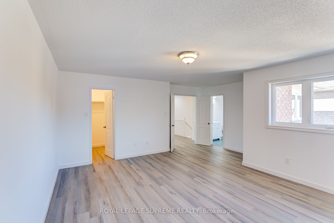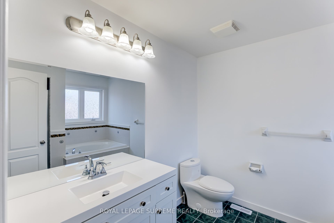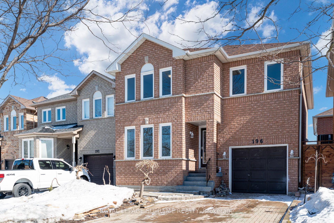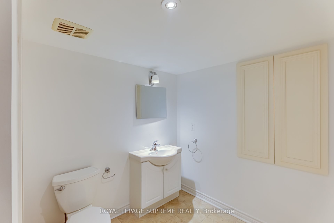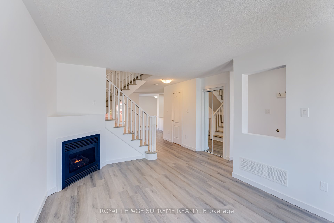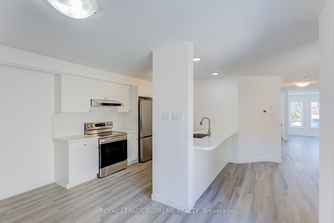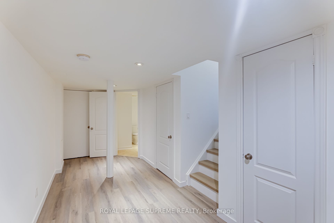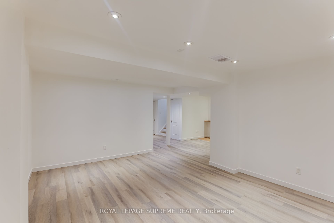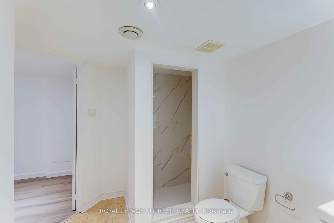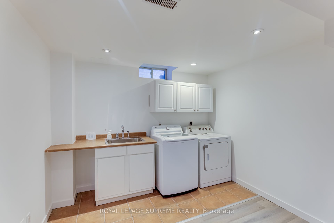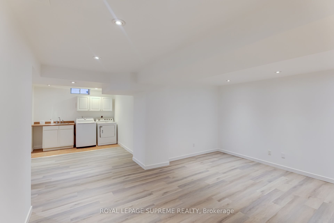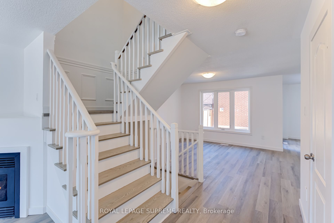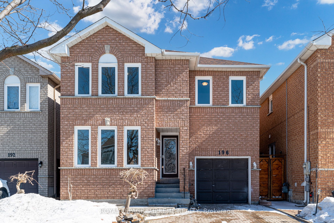
List Price: $1,149,900 8% reduced
196 Matthew Drive, Vaughan, L4L 9B1
- By ROYAL LEPAGE SUPREME REALTY
Detached|MLS - #N12014205|Price Change
3 Bed
4 Bath
1500-2000 Sqft.
Built-In Garage
Price comparison with similar homes in Vaughan
Compared to 22 similar homes
-21.8% Lower↓
Market Avg. of (22 similar homes)
$1,470,594
Note * Price comparison is based on the similar properties listed in the area and may not be accurate. Consult licences real estate agent for accurate comparison
Room Information
| Room Type | Features | Level |
|---|---|---|
| Living Room 4.55 x 3.22 m | Laminate, Fireplace, Formal Rm | Main |
| Dining Room 4.84 x 3.35 m | Laminate, Open Concept, Combined w/Kitchen | Main |
| Kitchen 3.49 x 3 m | Laminate, Galley Kitchen, Custom Counter | Main |
| Primary Bedroom 5.23 x 4.95 m | Laminate, 4 Pc Ensuite, Walk-In Closet(s) | Second |
| Bedroom 2 4.05 x 3.52 m | Laminate, Semi Ensuite, Double Closet | Second |
| Bedroom 3 3.85 x 3.73 m | Laminate, Double Closet, Window | Second |
Client Remarks
Explore this fully renovated 3-bedroom, 4-bathroom detached home in Woodbridge, designed with both elegance and practicality in mind. The open-concept living room features a cozy gas fireplace and flows seamlessly into the dining area, perfect for entertaining. The heart of the home, a newly renovated kitchen, includes modern appliances and a walkout to a fully fenced yard. Enjoy the convenience of an attached single-car garage with an EV-ready charger and a spacious, versatile finished basement. Each large bedroom offers a tranquil escape. This home combines modern comforts with functional livingideal for those looking to move right in. Come see why this property could be the perfect fit for your lifestyle. Steps to highly ranked Blue Willow school, Giovanni Caboto park, walking distance to public transit, plazas, short drive to Vaughan MC subway station, Vaughan Mills, community centers, Costco, IKEA. Easy access to Hwy 7, 400 & 407.
Property Description
196 Matthew Drive, Vaughan, L4L 9B1
Property type
Detached
Lot size
N/A acres
Style
2-Storey
Approx. Area
N/A Sqft
Home Overview
Last check for updates
Virtual tour
N/A
Basement information
Finished
Building size
N/A
Status
In-Active
Property sub type
Maintenance fee
$N/A
Year built
2024
Walk around the neighborhood
196 Matthew Drive, Vaughan, L4L 9B1Nearby Places

Shally Shi
Sales Representative, Dolphin Realty Inc
English, Mandarin
Residential ResaleProperty ManagementPre Construction
Mortgage Information
Estimated Payment
$0 Principal and Interest
 Walk Score for 196 Matthew Drive
Walk Score for 196 Matthew Drive

Book a Showing
Tour this home with Shally
Frequently Asked Questions about Matthew Drive
Recently Sold Homes in Vaughan
Check out recently sold properties. Listings updated daily
No Image Found
Local MLS®️ rules require you to log in and accept their terms of use to view certain listing data.
No Image Found
Local MLS®️ rules require you to log in and accept their terms of use to view certain listing data.
No Image Found
Local MLS®️ rules require you to log in and accept their terms of use to view certain listing data.
No Image Found
Local MLS®️ rules require you to log in and accept their terms of use to view certain listing data.
No Image Found
Local MLS®️ rules require you to log in and accept their terms of use to view certain listing data.
No Image Found
Local MLS®️ rules require you to log in and accept their terms of use to view certain listing data.
No Image Found
Local MLS®️ rules require you to log in and accept their terms of use to view certain listing data.
No Image Found
Local MLS®️ rules require you to log in and accept their terms of use to view certain listing data.
Check out 100+ listings near this property. Listings updated daily
See the Latest Listings by Cities
1500+ home for sale in Ontario
