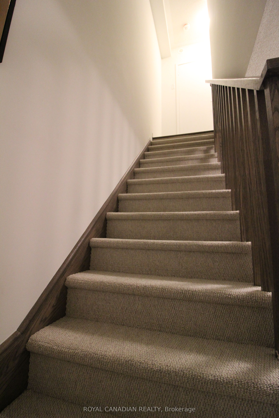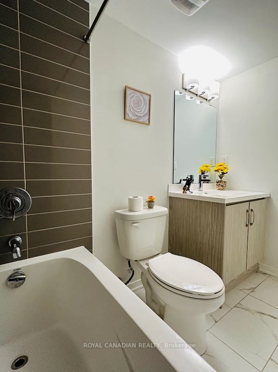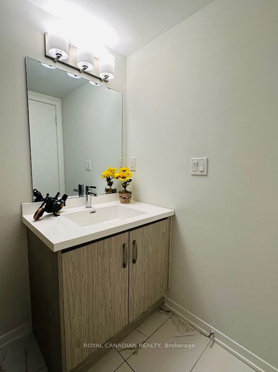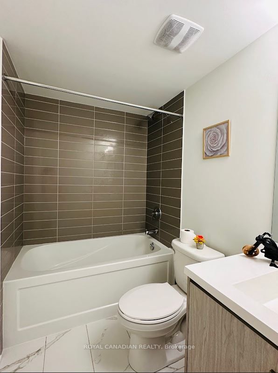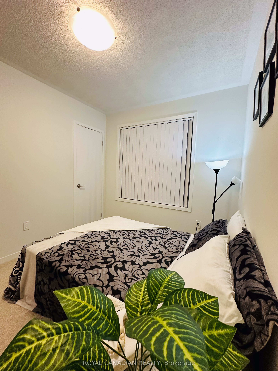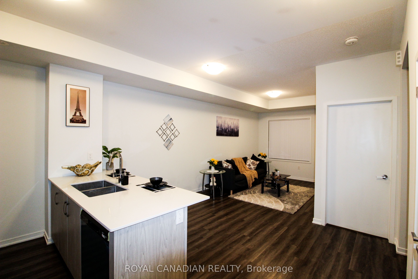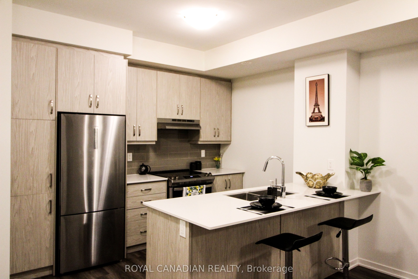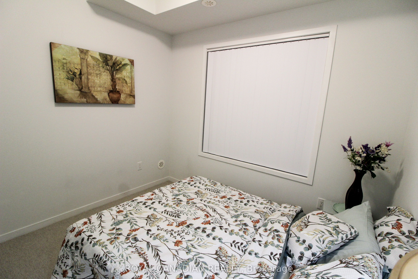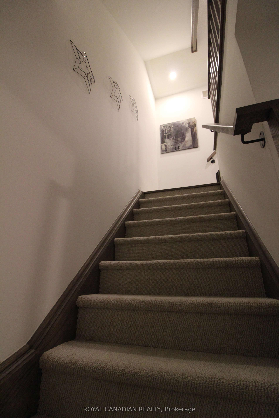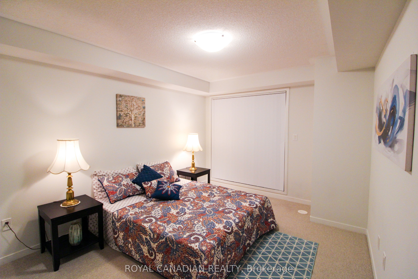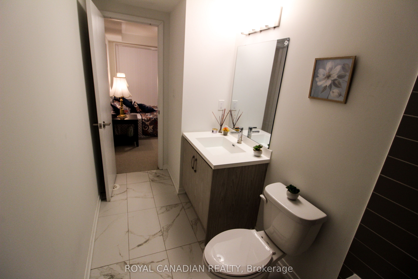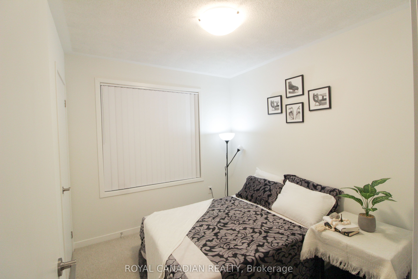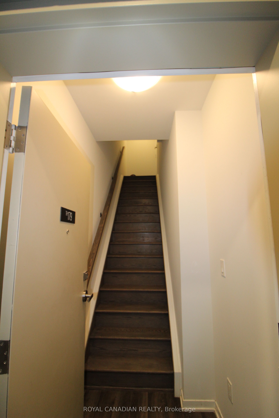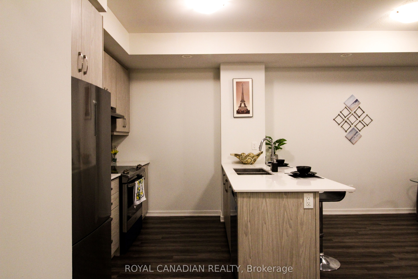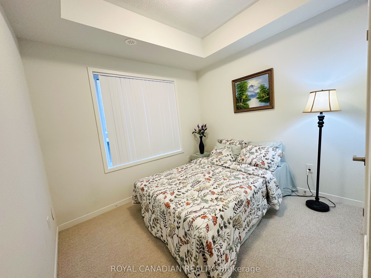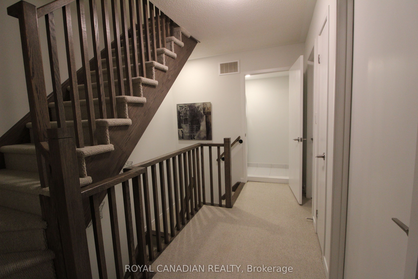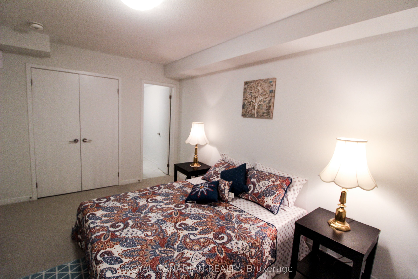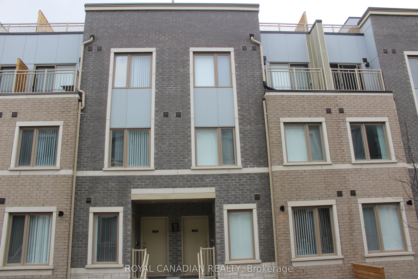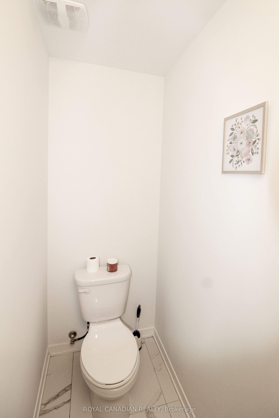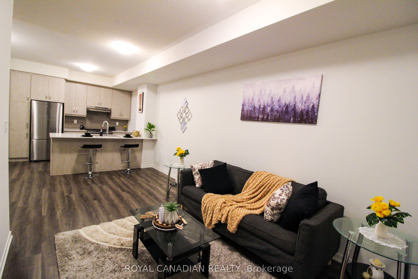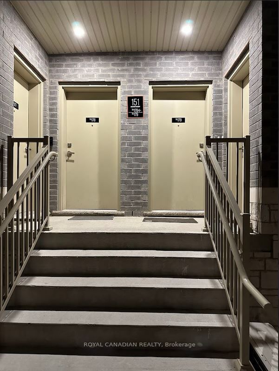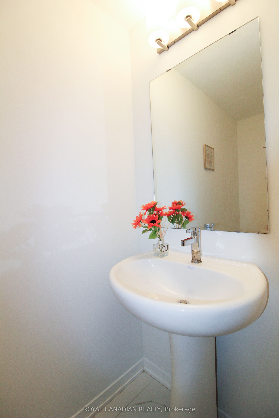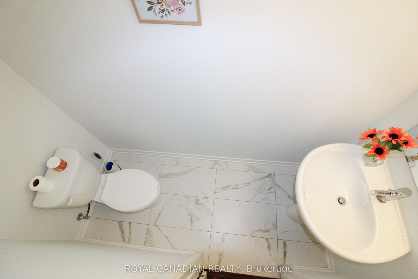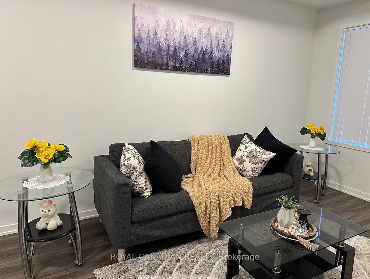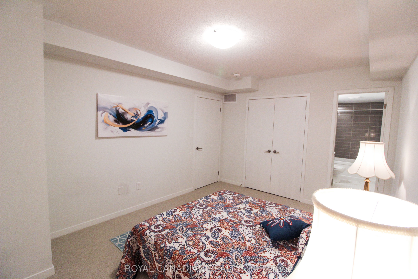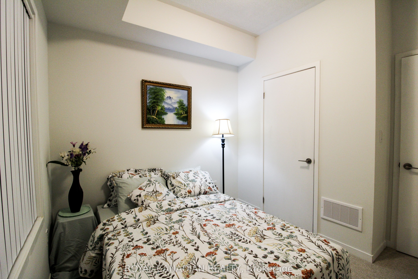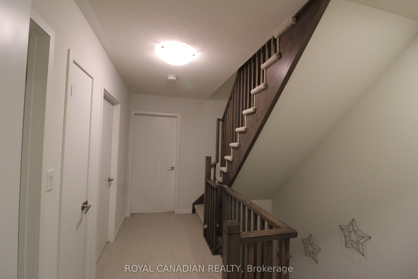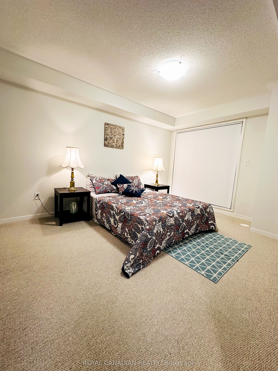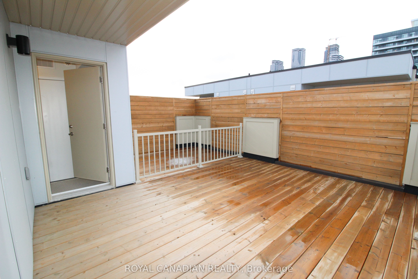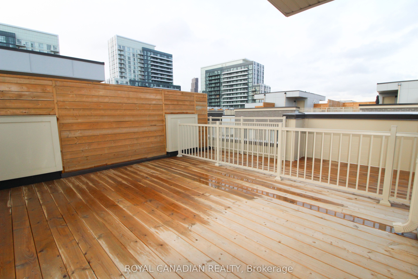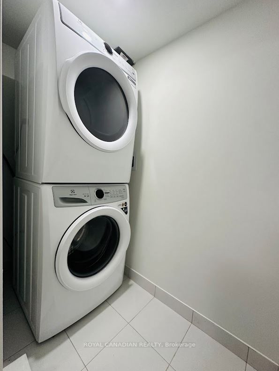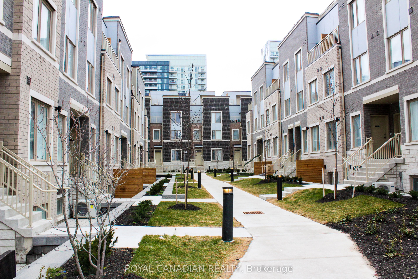
List Price: $699,999 + $380 maint. fee
151 Honeycrisp Crescent, Vaughan, L4T 0N7
- By ROYAL CANADIAN REALTY
Condo Townhouse|MLS - #N12054897|New
3 Bed
3 Bath
1200-1399 Sqft.
Underground Garage
Included in Maintenance Fee:
Common Elements
Building Insurance
Parking
Price comparison with similar homes in Vaughan
Compared to 24 similar homes
-29.6% Lower↓
Market Avg. of (24 similar homes)
$994,499
Note * Price comparison is based on the similar properties listed in the area and may not be accurate. Consult licences real estate agent for accurate comparison
Room Information
| Room Type | Features | Level |
|---|---|---|
| Living Room 6.1 x 2.85 m | Combined w/Dining, Combined w/Family, Open Concept | Second |
| Kitchen 3.25 x 3.3 m | Open Concept, Modern Kitchen, B/I Appliances | Second |
| Dining Room 6.1 x 2.85 m | Combined w/Kitchen, Open Concept | Second |
| Bedroom 2 3.11 x 2.92 m | Closet, Large Window | Second |
| Bedroom 3 2.6 x 2.85 m | Large Window, Closet | Third |
| Primary Bedroom 4.4 x 3.3 m | 3 Pc Ensuite, Walk-In Closet(s), Balcony | Third |
Client Remarks
This modern townhouse in Vaughan offers three spacious bedrooms and 2.5 bathrooms in an open-concept design. Highlights include a contemporary kitchen with quartz countertops and laminate flooring, a private rooftop terrace perfect for relaxation or entertaining, and a primary bedroom complete with a 4-piece ensuite, ample closet space, and its own terrace.Ideally located steps from the Vaughan Metropolitan Subway Station, residents enjoy easy access to York University, Union Station, and popular local amenities like IKEA, Walmart, Vaughan Cortellucci Hospital, Canada's Wonderland, and Vaughan Mills Mall. With excellent transit connections via VIVA, YRT, and GO Transit, plus one parking space and one locker included, this property provides a perfect blend of style, comfort, and unbeatable convenience.
Property Description
151 Honeycrisp Crescent, Vaughan, L4T 0N7
Property type
Condo Townhouse
Lot size
N/A acres
Style
2-Storey
Approx. Area
N/A Sqft
Home Overview
Last check for updates
Virtual tour
N/A
Basement information
None
Building size
N/A
Status
In-Active
Property sub type
Maintenance fee
$380
Year built
--
Amenities
Playground
Party Room/Meeting Room
Recreation Room
Visitor Parking
Walk around the neighborhood
151 Honeycrisp Crescent, Vaughan, L4T 0N7Nearby Places

Shally Shi
Sales Representative, Dolphin Realty Inc
English, Mandarin
Residential ResaleProperty ManagementPre Construction
Mortgage Information
Estimated Payment
$0 Principal and Interest
 Walk Score for 151 Honeycrisp Crescent
Walk Score for 151 Honeycrisp Crescent

Book a Showing
Tour this home with Shally
Frequently Asked Questions about Honeycrisp Crescent
Recently Sold Homes in Vaughan
Check out recently sold properties. Listings updated daily
No Image Found
Local MLS®️ rules require you to log in and accept their terms of use to view certain listing data.
No Image Found
Local MLS®️ rules require you to log in and accept their terms of use to view certain listing data.
No Image Found
Local MLS®️ rules require you to log in and accept their terms of use to view certain listing data.
No Image Found
Local MLS®️ rules require you to log in and accept their terms of use to view certain listing data.
No Image Found
Local MLS®️ rules require you to log in and accept their terms of use to view certain listing data.
No Image Found
Local MLS®️ rules require you to log in and accept their terms of use to view certain listing data.
No Image Found
Local MLS®️ rules require you to log in and accept their terms of use to view certain listing data.
No Image Found
Local MLS®️ rules require you to log in and accept their terms of use to view certain listing data.
Check out 100+ listings near this property. Listings updated daily
See the Latest Listings by Cities
1500+ home for sale in Ontario
