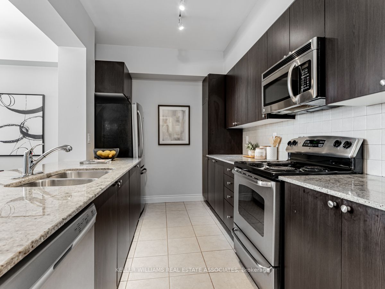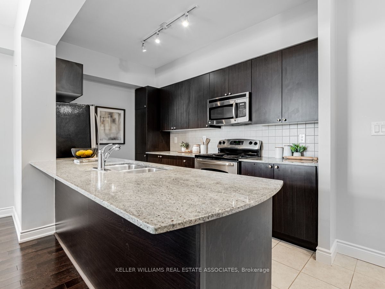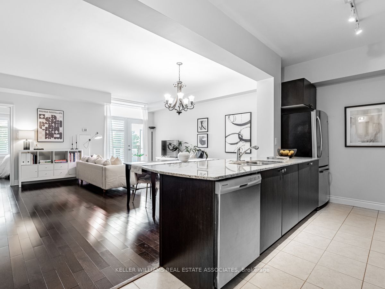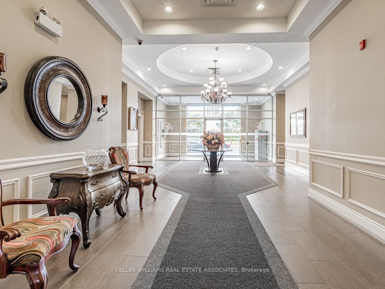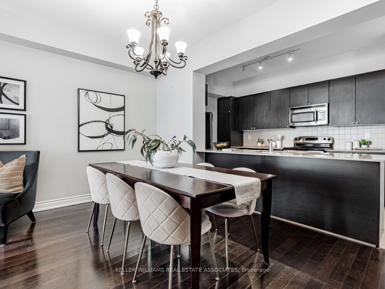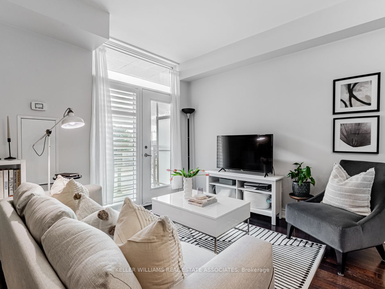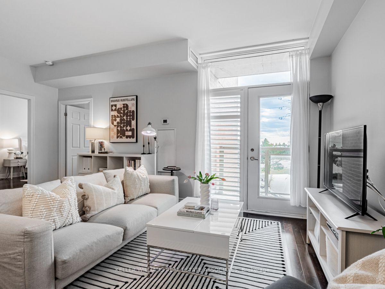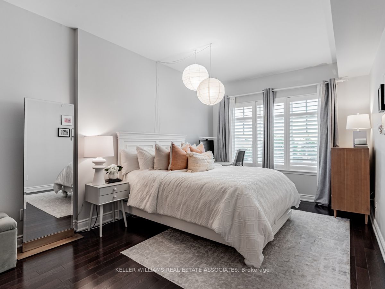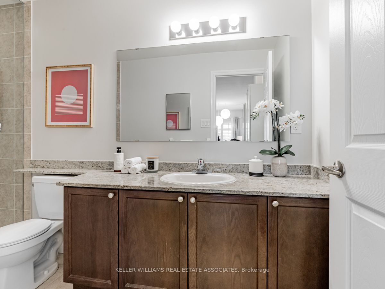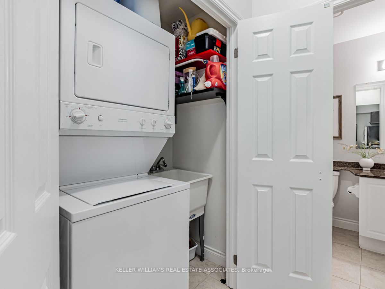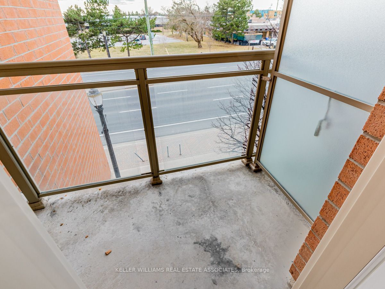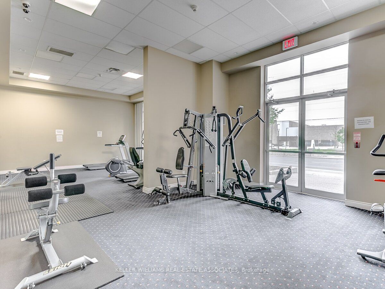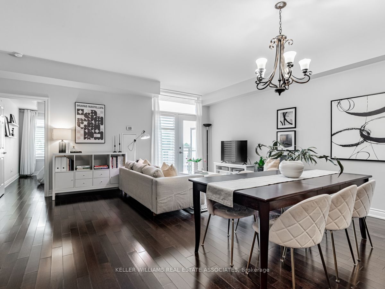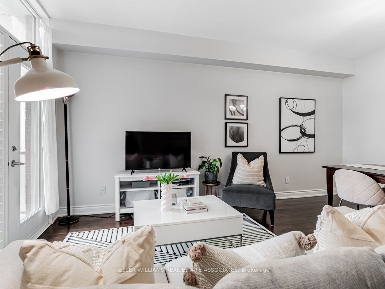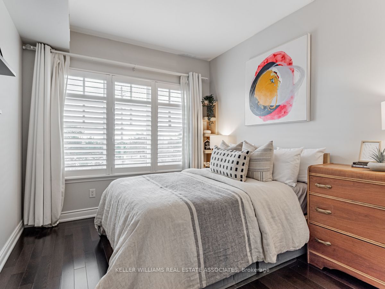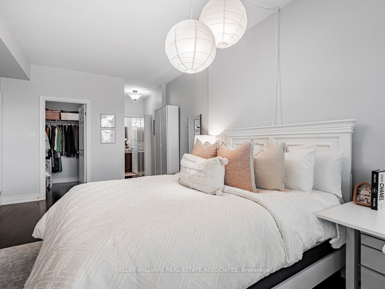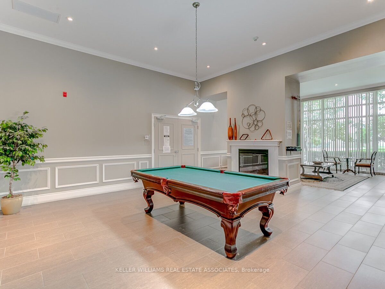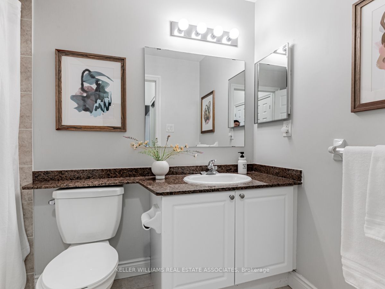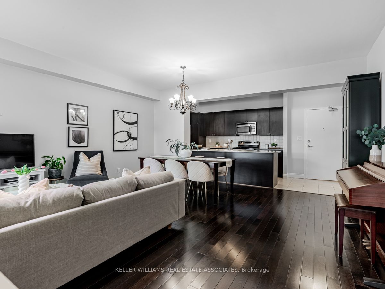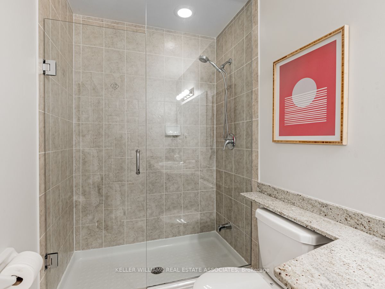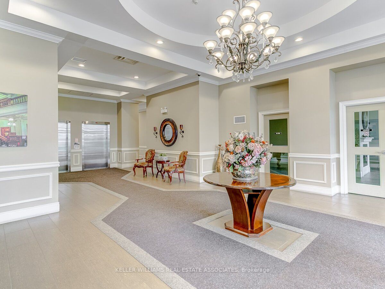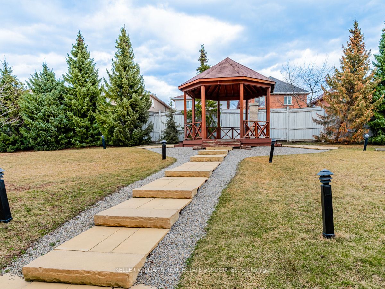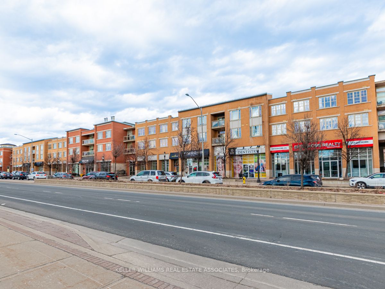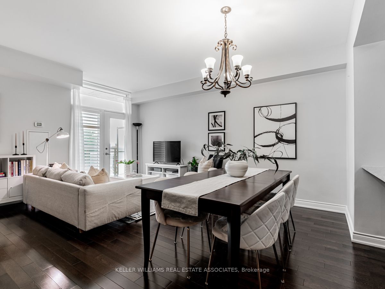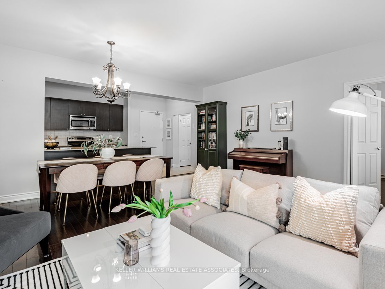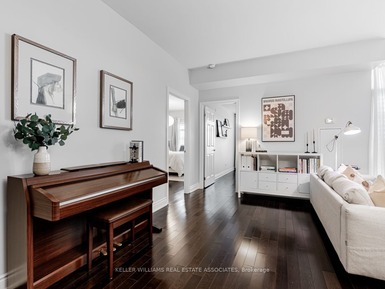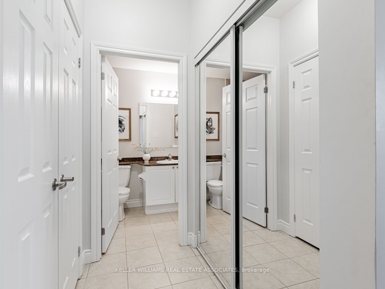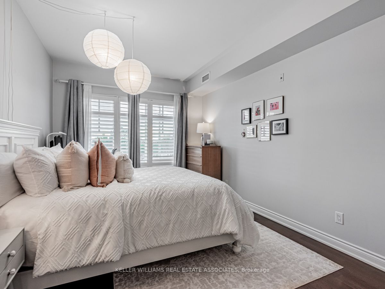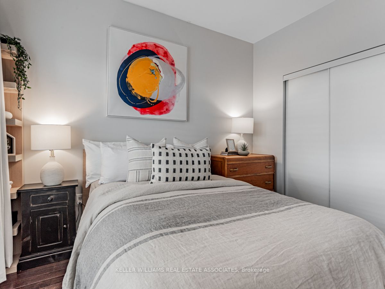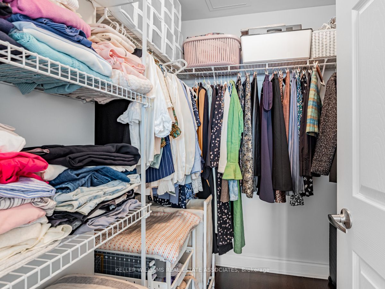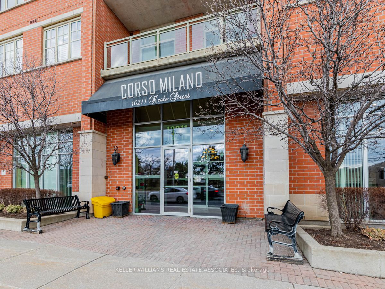
List Price: $719,000 + $788 maint. fee
10211 Keele Street, Vaughan, L6A 4R7
- By KELLER WILLIAMS REAL ESTATE ASSOCIATES
Condo Apartment|MLS - #N12050974|New
2 Bed
2 Bath
1000-1199 Sqft.
Underground Garage
Included in Maintenance Fee:
Water
Building Insurance
Common Elements
Heat
CAC
Parking
Price comparison with similar homes in Vaughan
Compared to 208 similar homes
2.3% Higher↑
Market Avg. of (208 similar homes)
$702,917
Note * Price comparison is based on the similar properties listed in the area and may not be accurate. Consult licences real estate agent for accurate comparison
Room Information
| Room Type | Features | Level |
|---|---|---|
| Living Room 5.182 x 5.588 m | Combined w/Dining, Open Concept, W/O To Balcony | Main |
| Dining Room 5.182 x 5.588 m | Hardwood Floor, Open Concept, Combined w/Living | Main |
| Kitchen 3.581 x 2.337 m | Open Concept, Breakfast Bar, Double Sink | Main |
| Bedroom 2 2.921 x 3.327 m | Hardwood Floor, Double Closet, Large Window | Main |
| Primary Bedroom 3.2 x 5.613 m | 3 Pc Ensuite, Walk-In Closet(s), Large Window | Main |
Client Remarks
Welcome to this stunning 2-bedroom, 2-bathroom condo in the exclusive Corso Milano boutique building. The spacious open-concept layout seamlessly connects the living, dining, and kitchen areas, offering both style and functionality. There's plenty of room for a full dining table, while the living room comfortably accommodates ample seating with a walkout to the balcony. The full-size kitchen features granite countertops, a peninsula island with stool seating, and abundant prep space and storage. The oversized primary bedroom boasts a private ensuite, a generous walk-in closet, and large windows that flood the room with natural sunlight. This suite also includes 9-foot smooth ceilings, two parking spots, and a locker for added convenience. Residents enjoy access to premium amenities, including an exercise room, party room, billiards/games room, and a beautifully landscaped backyard with a gazebo, all in a building known for its warm, friendly and welcoming community. Just steps away, the Maple Community Centre offers a skating rink, full fitness centre, indoor track, gymnasium, swimming pool, and bowling alley - and that's just the beginning! With the Maple GO station minutes away and easy access to shopping, dining, and top-rated schools, this location truly has it all. Come see for yourself!
Property Description
10211 Keele Street, Vaughan, L6A 4R7
Property type
Condo Apartment
Lot size
N/A acres
Style
Apartment
Approx. Area
N/A Sqft
Home Overview
Last check for updates
Virtual tour
N/A
Basement information
None
Building size
N/A
Status
In-Active
Property sub type
Maintenance fee
$788
Year built
--
Amenities
Game Room
Party Room/Meeting Room
Visitor Parking
Exercise Room
Walk around the neighborhood
10211 Keele Street, Vaughan, L6A 4R7Nearby Places

Shally Shi
Sales Representative, Dolphin Realty Inc
English, Mandarin
Residential ResaleProperty ManagementPre Construction
Mortgage Information
Estimated Payment
$0 Principal and Interest
 Walk Score for 10211 Keele Street
Walk Score for 10211 Keele Street

Book a Showing
Tour this home with Shally
Frequently Asked Questions about Keele Street
Recently Sold Homes in Vaughan
Check out recently sold properties. Listings updated daily
No Image Found
Local MLS®️ rules require you to log in and accept their terms of use to view certain listing data.
No Image Found
Local MLS®️ rules require you to log in and accept their terms of use to view certain listing data.
No Image Found
Local MLS®️ rules require you to log in and accept their terms of use to view certain listing data.
No Image Found
Local MLS®️ rules require you to log in and accept their terms of use to view certain listing data.
No Image Found
Local MLS®️ rules require you to log in and accept their terms of use to view certain listing data.
No Image Found
Local MLS®️ rules require you to log in and accept their terms of use to view certain listing data.
No Image Found
Local MLS®️ rules require you to log in and accept their terms of use to view certain listing data.
No Image Found
Local MLS®️ rules require you to log in and accept their terms of use to view certain listing data.
See the Latest Listings by Cities
1500+ home for sale in Ontario
