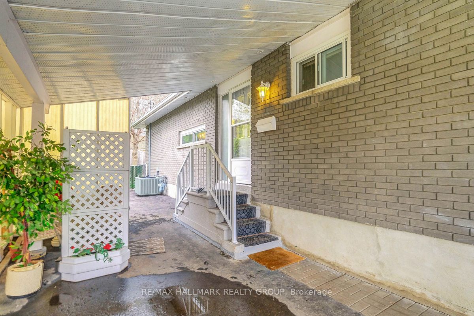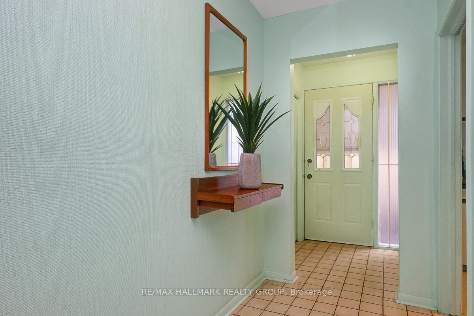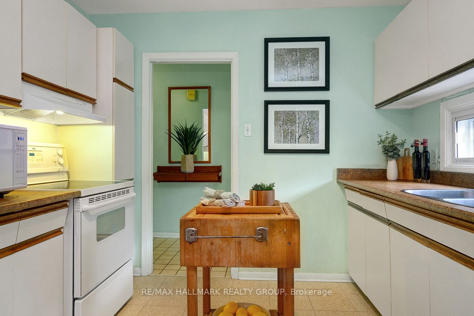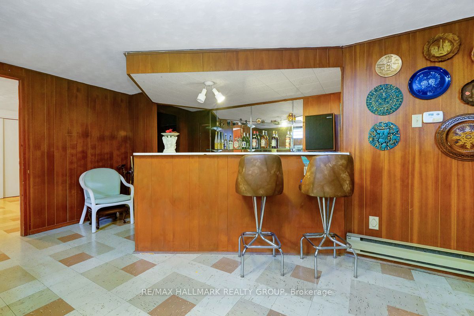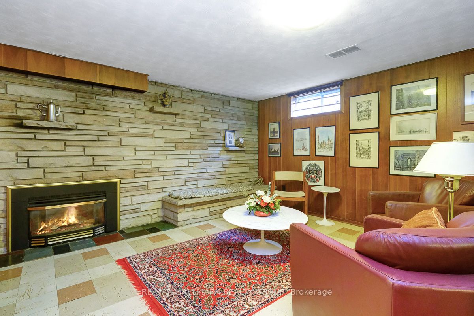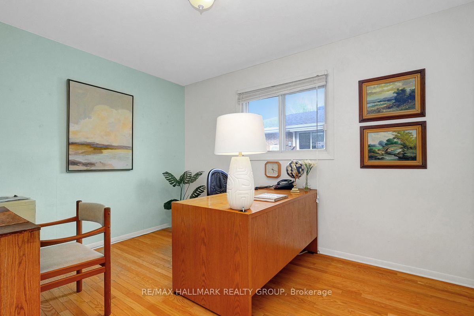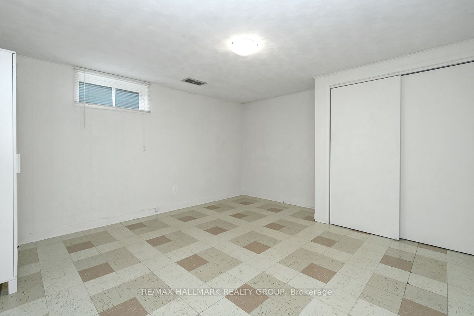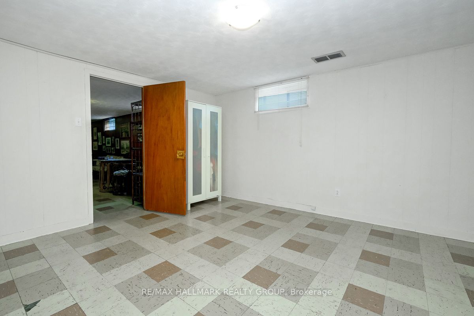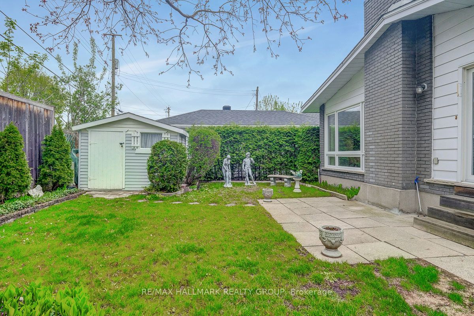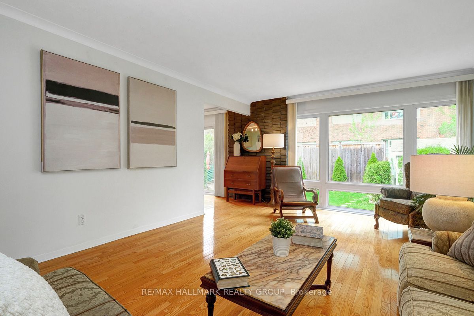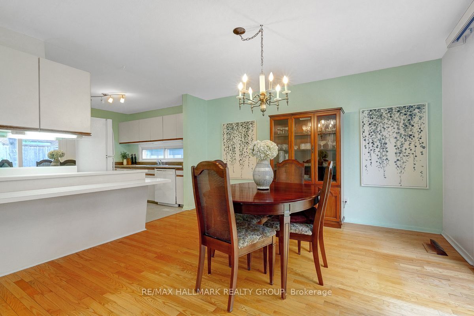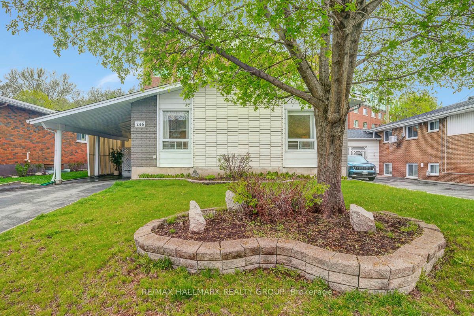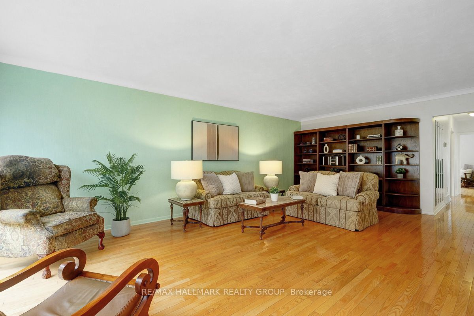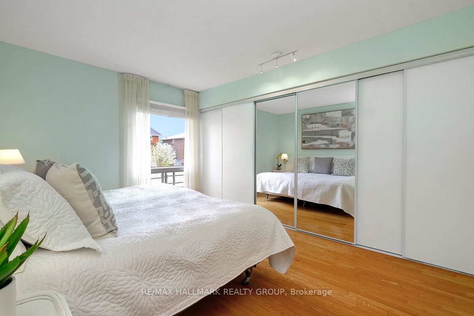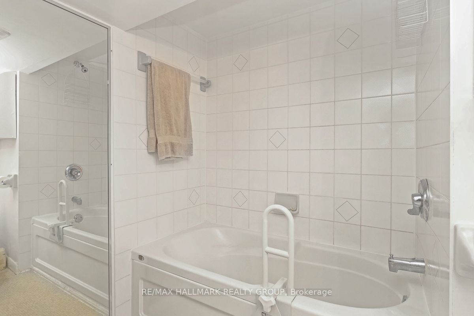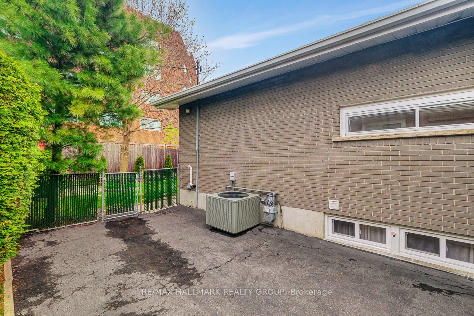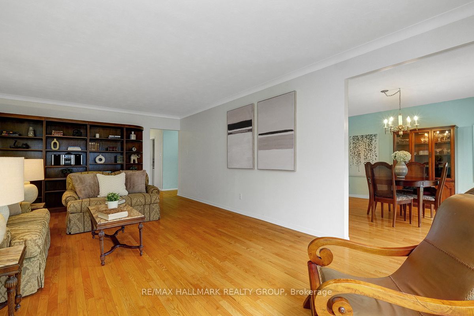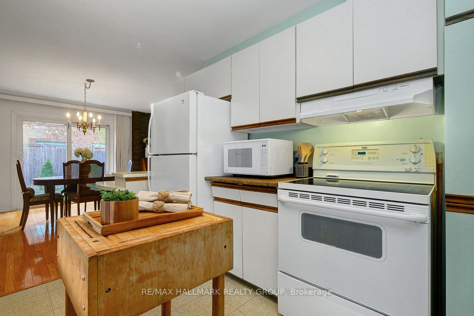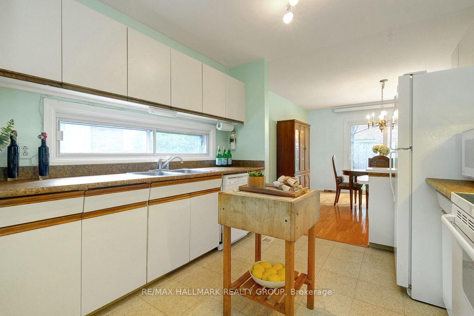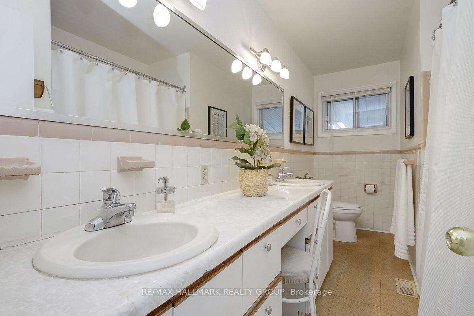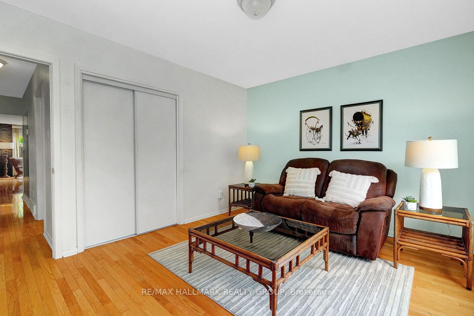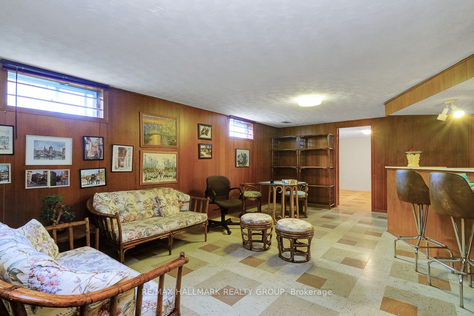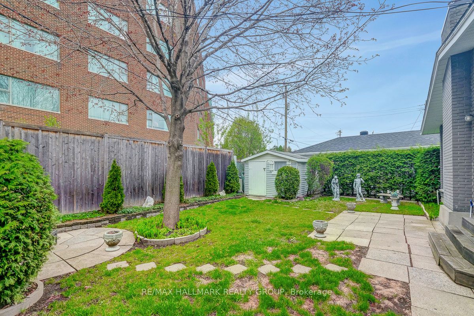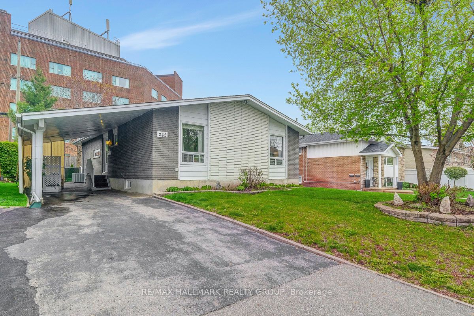
List Price: $650,000
245 Lavergne Street, Vanier And Kingsview Park, K1L 5E4
- By RE/MAX HALLMARK REALTY GROUP
Detached|MLS - #X12133710|New
4 Bed
2 Bath
1100-1500 Sqft.
Lot Size: 49.94 x 96.83 Feet
Carport Garage
Room Information
| Room Type | Features | Level |
|---|---|---|
| Living Room 9.8 x 3.98 m | Hardwood Floor, Picture Window | Main |
| Dining Room 3.96 x 3.93 m | Hardwood Floor, W/O To Patio | Main |
| Kitchen 2.76 x 2.47 m | Tile Floor, B/I Dishwasher | Main |
| Primary Bedroom 4.3 x 3.24 m | Hardwood Floor, W/W Closet | Main |
| Bedroom 2 4 x 3.38 m | Hardwood Floor | Main |
| Bedroom 3 3.65 x 2.96 m | Hardwood Floor | Main |
| Bedroom 4.32 x 3.92 m | Basement |
Client Remarks
Welcome to 245 Lavergne Street, a spacious 3+1 bedroom, 2 bathroom bungalow located on a quiet street in the evolving community of Vanier. This solid, well-maintained home offers a functional layout with plenty of room to grow, update, or create flexible living spaces. Its an ideal option for downsizers seeking single-level living, first-time buyers ready to personalize a home, or multi-generational families looking to create a lower-level suite. The main floor features a bright living and dining area with large windows, durable hardwood and tile flooring throughout, and a kitchen that has generous cabinet space, all appliances including a dishwasher and plenty of room for a casual dining nook or meal prep station. Three well-sized bedrooms, including a primary suite with wall-to wall closets, provide comfortable everyday living. Downstairs, the massive finished basement includes an additional large room, a 3-piece bathroom, and an abundance of open space that could easily be converted into a family room, guest suite, or in-law apartment. The basements size and layout give it excellent potential for added value. Mechanical updates have already been taken care of, including a furnace, central air conditioning, and hot water tank all replaced in 2019. Outside, the home features a fully fenced backyard with mature trees, a private patio area for entertaining, and a covered carport that also doubles as a quiet outdoor seating space. A long driveway accommodates 4+ vehicles with ease. Ideally located near Nault Park, grocery stores, schools, transit routes, and only a short drive to downtown Ottawa, this home offers convenience, flexibility, and long-term potential. Whether you're looking for a place to settle into or a property to make your own, it is well worth a closer look.
Property Description
245 Lavergne Street, Vanier And Kingsview Park, K1L 5E4
Property type
Detached
Lot size
N/A acres
Style
Bungalow
Approx. Area
N/A Sqft
Home Overview
Last check for updates
Virtual tour
N/A
Basement information
Full,Finished
Building size
N/A
Status
In-Active
Property sub type
Maintenance fee
$N/A
Year built
2024
Walk around the neighborhood
245 Lavergne Street, Vanier And Kingsview Park, K1L 5E4Nearby Places

Angela Yang
Sales Representative, ANCHOR NEW HOMES INC.
English, Mandarin
Residential ResaleProperty ManagementPre Construction
Mortgage Information
Estimated Payment
$0 Principal and Interest
 Walk Score for 245 Lavergne Street
Walk Score for 245 Lavergne Street

Book a Showing
Tour this home with Angela
Frequently Asked Questions about Lavergne Street
Recently Sold Homes in Vanier And Kingsview Park
Check out recently sold properties. Listings updated daily
See the Latest Listings by Cities
1500+ home for sale in Ontario
