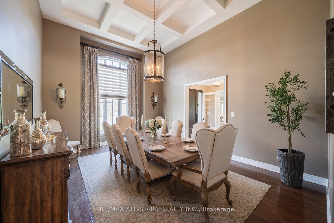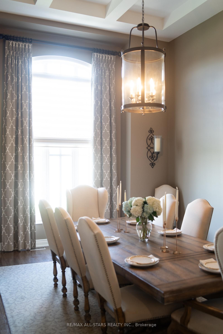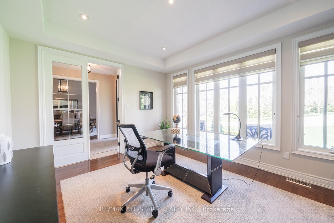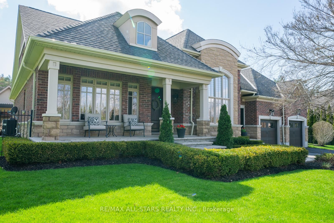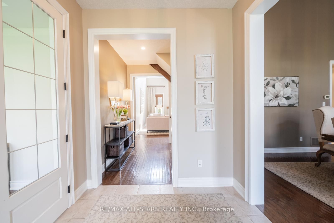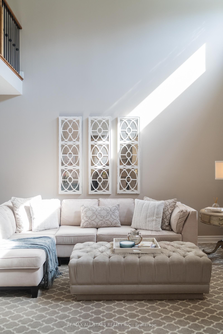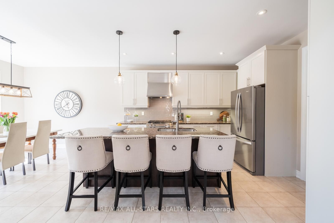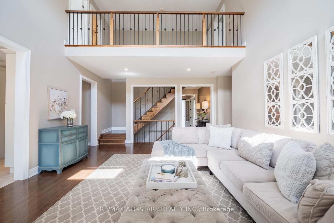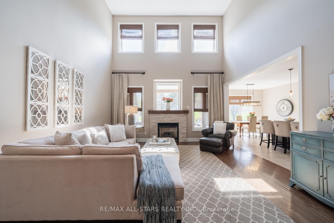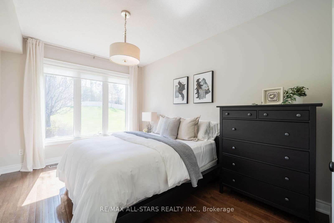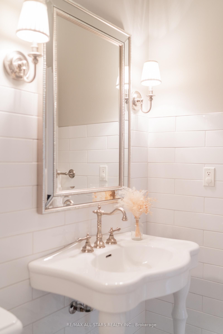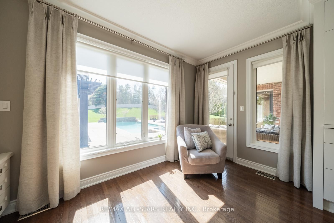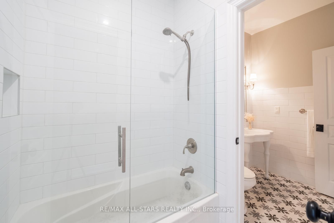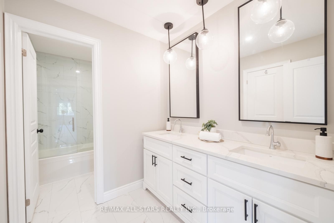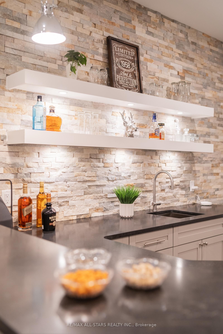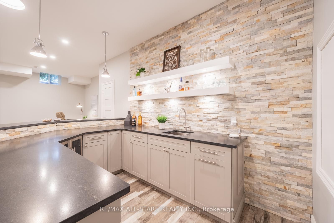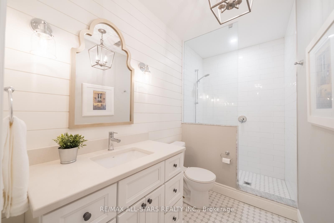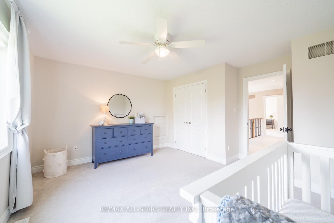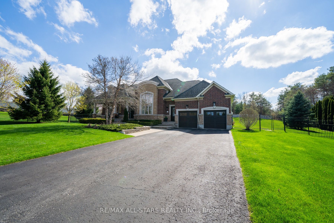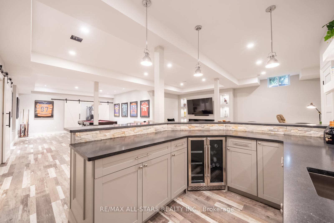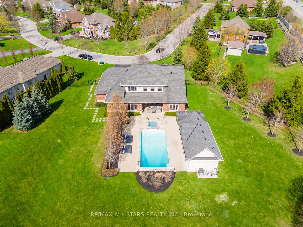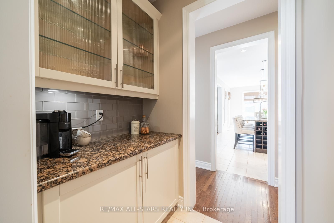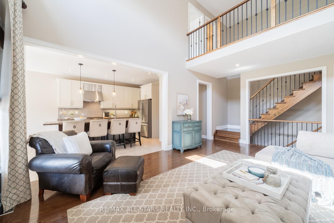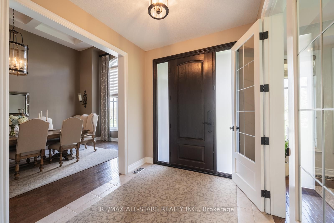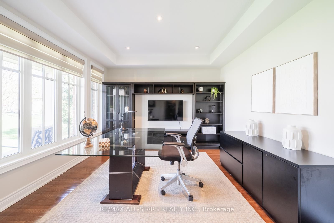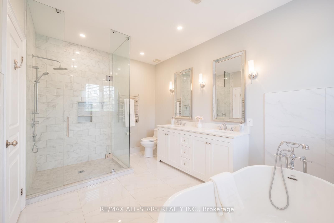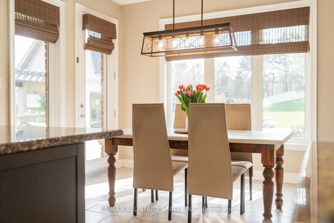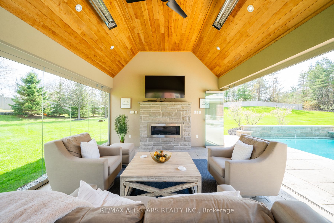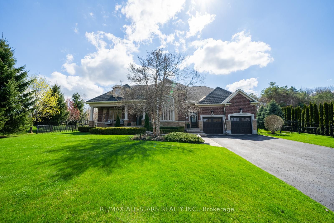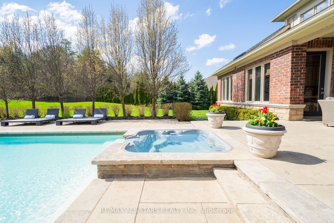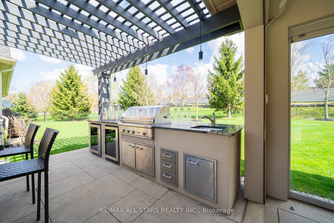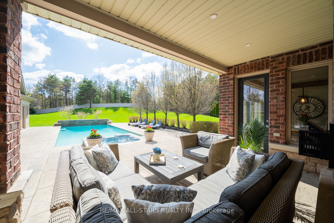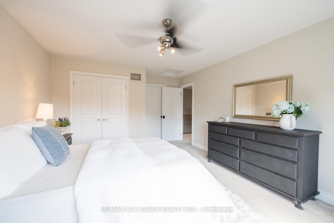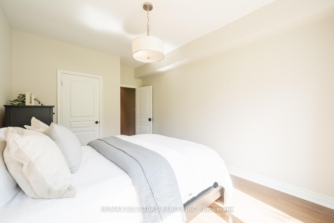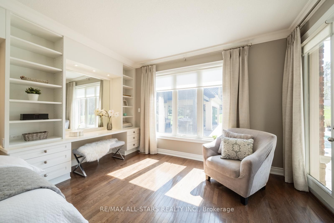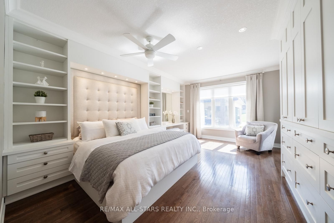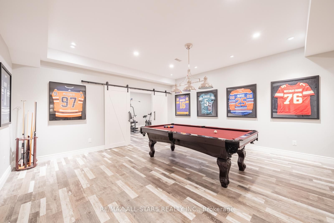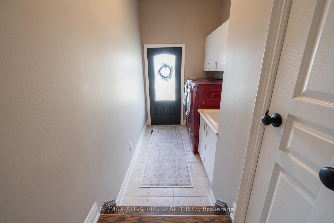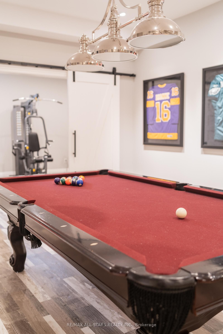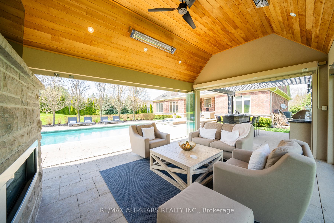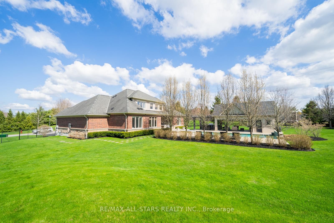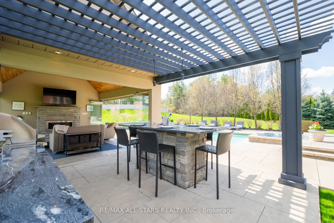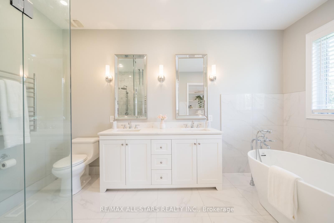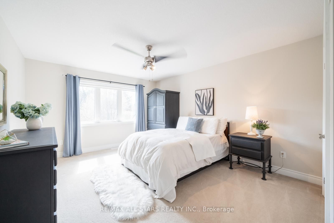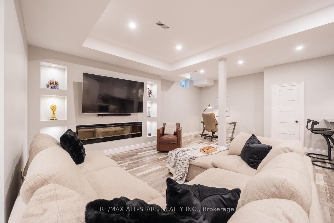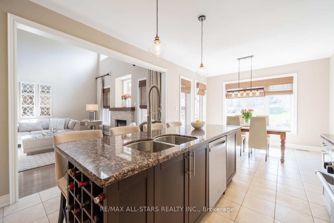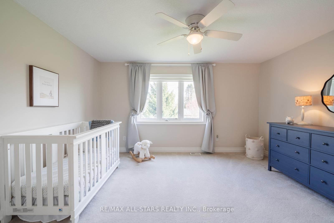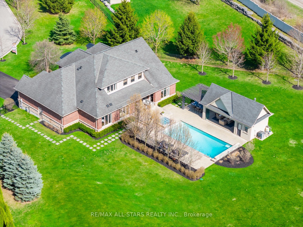
List Price: $2,349,000
78 Wyndance Way, Uxbridge, L9P 0B8
- By RE/MAX ALL-STARS REALTY INC.
Detached|MLS - #N12132439|New
5 Bed
4 Bath
3000-3500 Sqft.
Lot Size: 83.83 x 350 Feet
Attached Garage
Price comparison with similar homes in Uxbridge
Compared to 12 similar homes
7.8% Higher↑
Market Avg. of (12 similar homes)
$2,179,383
Note * Price comparison is based on the similar properties listed in the area and may not be accurate. Consult licences real estate agent for accurate comparison
Room Information
| Room Type | Features | Level |
|---|---|---|
| Dining Room 4.31 x 5.43 m | Coffered Ceiling(s), Hardwood Floor, Large Window | Main |
| Kitchen 3.94 x 4.22 m | Stainless Steel Appl, Centre Island, Backsplash | Main |
| Primary Bedroom 4.01 x 8.15 m | B/I Shelves, 6 Pc Ensuite, Hardwood Floor | Main |
| Bedroom 2 2.88 x 4.59 m | Overlooks Backyard, Hardwood Floor, Large Window | Main |
| Bedroom 3 4.01 x 4.41 m | Double Closet, Large Window | Second |
| Bedroom 4 3.94 x 4.8 m | Large Window, Semi Ensuite, Double Closet | Second |
| Bedroom 5 4.01 x 5.85 m | Above Grade Window, Large Closet, Pot Lights | Basement |
Client Remarks
Welcome to The Estates of Wyndance - an exclusive gated community built around a ClubLink golf course & surrounded by the natural beauty of the Oak Ridges Moraine. Experience refined living in this exceptional 4+1 bedroom, 5 bathroom, 3 car garage bungaloft, where timeless elegance meets modern luxury. From the moment you step inside, you're greeted by gleaming hardwood floors, soaring 9foot ceilings, and exquisite architectural details including a coffered waffle ceiling that reaches 14 feet high in the formal dining room - perfect for sophisticated gatherings. The main floor features an open concept layout with a cozy family room that is open to the kitchen which is equipped with stainless steel appliances, large island and breakfast area that over looks the backyard oasis. The primary suite is a serene retreat, complete with a lavish spa-inspired ensuite designed for ultimate relaxation. The finished lower level extends the living space with a spacious recreation area, custom wet bar, and an additional bedroom ideal for hosting guests in comfort and style. Step outside into the breathtaking backyard oasis that was thoughtfully designed with hundreds of thousands spent for resort-style living and unforgettable entertaining. Enjoy an in-ground pool with integrated hot tub, an outdoor kitchen with built-in BBQ, and an expansive cabana featuring a cozy fireplace, sliding glass walls that blend indoor and outdoor living, and a dedicated outdoor bathroom for added convenience. This extraordinary property offers a rare opportunity to indulge in luxury living at its finest.
Property Description
78 Wyndance Way, Uxbridge, L9P 0B8
Property type
Detached
Lot size
N/A acres
Style
Bungaloft
Approx. Area
N/A Sqft
Home Overview
Last check for updates
Virtual tour
N/A
Basement information
Finished
Building size
N/A
Status
In-Active
Property sub type
Maintenance fee
$N/A
Year built
--
Walk around the neighborhood
78 Wyndance Way, Uxbridge, L9P 0B8Nearby Places

Angela Yang
Sales Representative, ANCHOR NEW HOMES INC.
English, Mandarin
Residential ResaleProperty ManagementPre Construction
Mortgage Information
Estimated Payment
$0 Principal and Interest
 Walk Score for 78 Wyndance Way
Walk Score for 78 Wyndance Way

Book a Showing
Tour this home with Angela
Frequently Asked Questions about Wyndance Way
Recently Sold Homes in Uxbridge
Check out recently sold properties. Listings updated daily
See the Latest Listings by Cities
1500+ home for sale in Ontario
