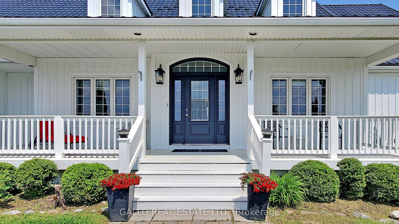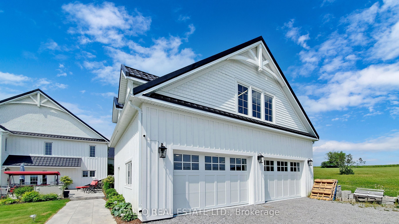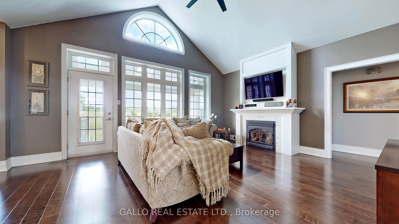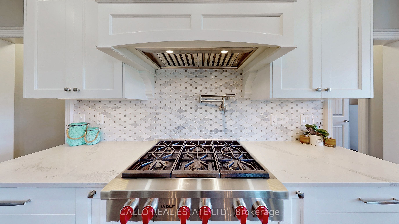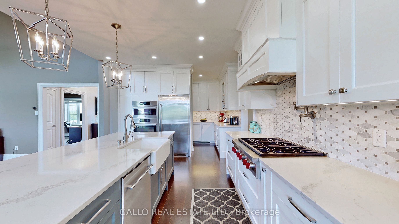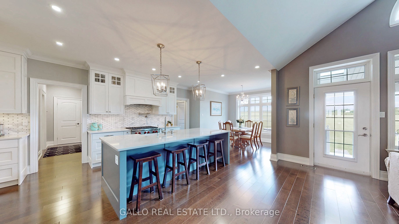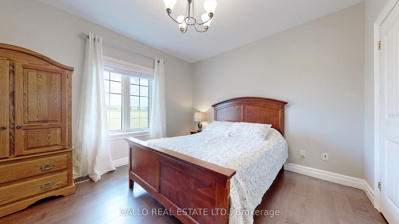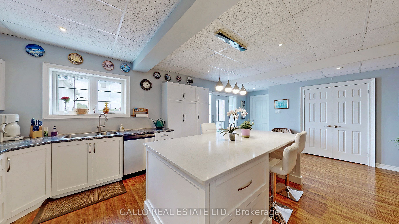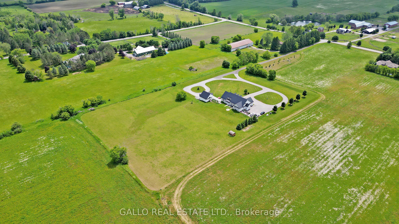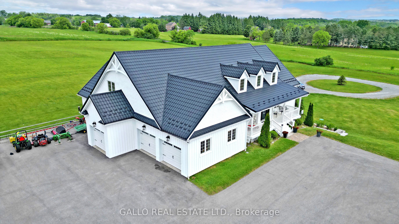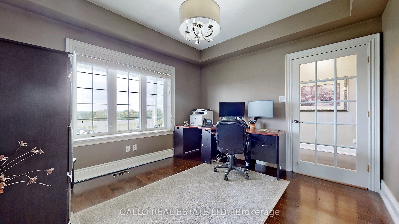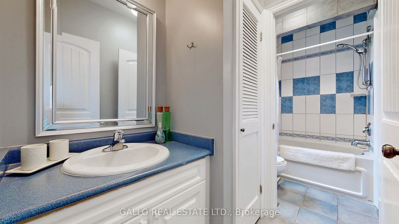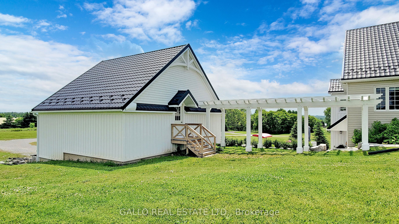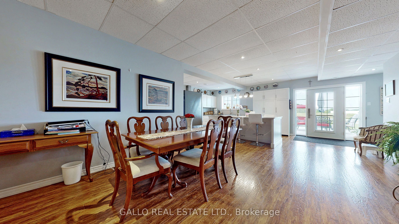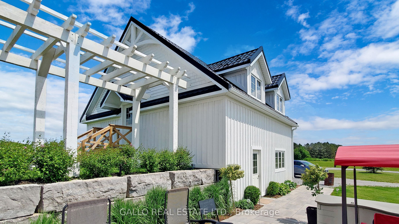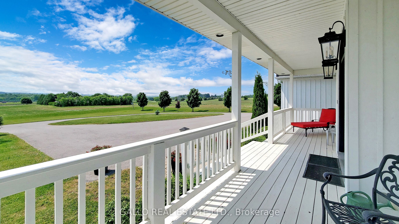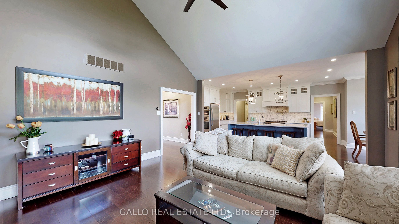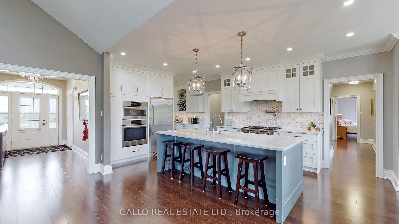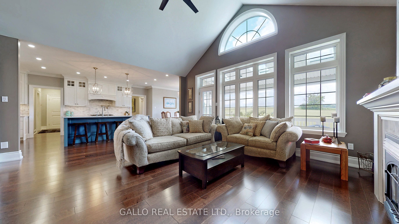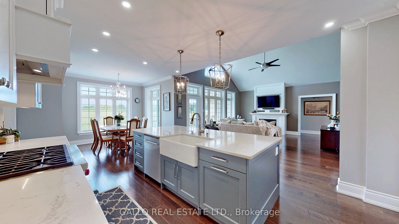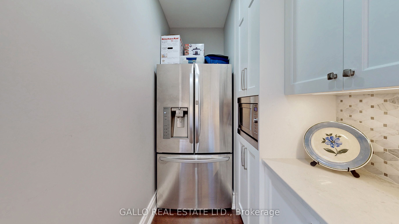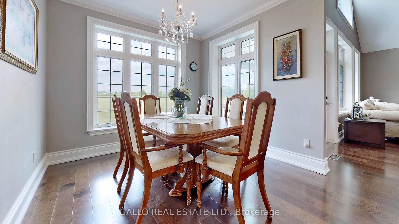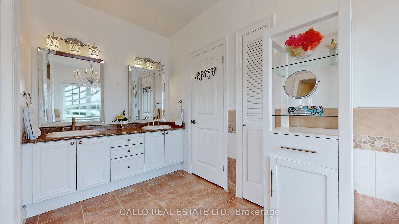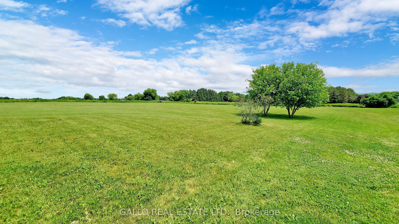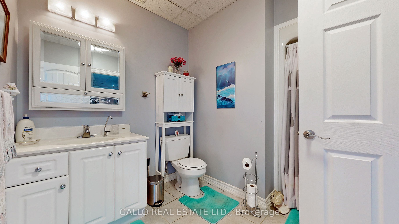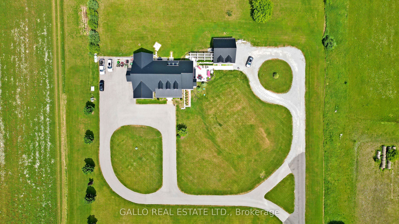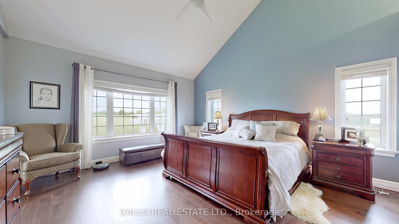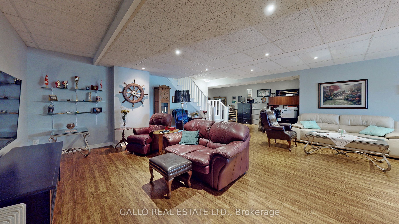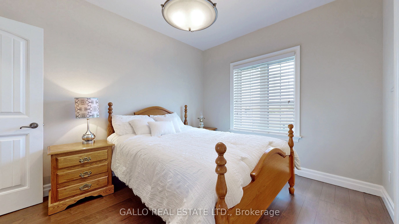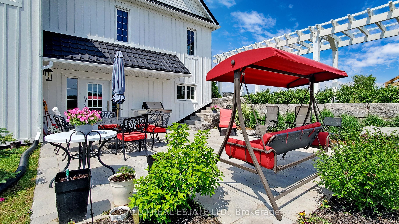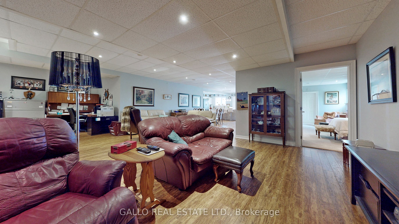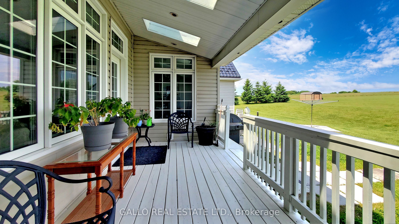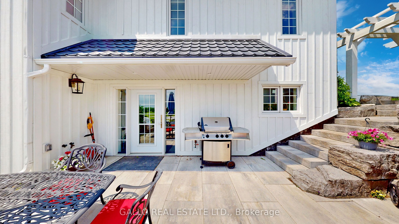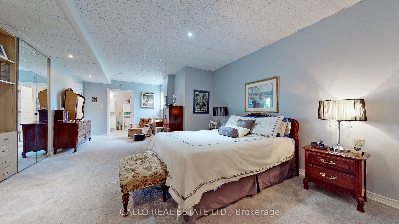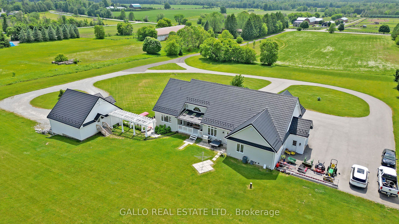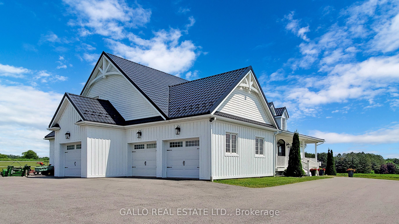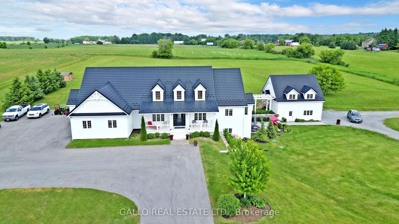
List Price: $2,659,900 1% reduced
7779 CONCESSION 3 N/A, Uxbridge, L9P 1R1
- By GALLO REAL ESTATE LTD.
Detached|MLS - #N11955811|Price Change
4 Bed
5 Bath
3000-3500 Sqft.
Lot Size: 333.52 x 1308.99 Feet
Attached Garage
Price comparison with similar homes in Uxbridge
Compared to 6 similar homes
-5.1% Lower↓
Market Avg. of (6 similar homes)
$2,801,629
Note * Price comparison is based on the similar properties listed in the area and may not be accurate. Consult licences real estate agent for accurate comparison
Room Information
| Room Type | Features | Level |
|---|---|---|
| Kitchen 3.76 x 2.96 m | Centre Island, Pantry, Quartz Counter | Main |
| Dining Room 3.64 x 3.77 m | Combined w/Kitchen, Overlooks Backyard, W/O To Porch | Main |
| Primary Bedroom 4.67 x 7.38 m | 5 Pc Ensuite, His and Hers Closets, Cathedral Ceiling(s) | Main |
| Bedroom 3.65 x 3.52 m | Semi Ensuite, Double Closet, Hardwood Floor | Main |
| Bedroom 3.74 x 4.25 m | Semi Ensuite, Walk-In Closet(s), Hardwood Floor | Main |
| Bedroom 3.73 x 3.06 m | Semi Ensuite, Walk-In Closet(s), Hardwood Floor | Main |
| Kitchen 7.53 x 7.4 m | Centre Island, W/O To Patio, Above Grade Window | Basement |
| Bedroom 7.14 x 4.22 m | Semi Ensuite, Walk-In Closet(s), Above Grade Window | Basement |
Client Remarks
STUNNING VIEW OF THE COUNTRYSIDE-SPACIOUS BUNGALOFT WITH 3 CAR GARAGE-FINISHED WALK-OUT BASEMENT WITH IN-LAW APARTMENT-DETACHED GARAGE WITH LOFT-SITUATED ON 10 GENTLY ROLLING ACRES-BEAUTIFUL SUNSETS FROM YOUR FRONT PORCH-BRIGHT & AIRY OPEN CONCEPT LAYOUT-TASTEFULLY DECORATED-DREAM KITCHEN WITH LARGE PANTRY-CENTER ISLAND-B/FAST BAR-S/S APPLIANCES-QUARTZ COUNTERS-WINDOWED EATING AREA OVERLOOKS BACKYARD-GREAT ROOM FEATURES CATHEDRAL CEILING-GAS FIREPLACE-WALK-OUT TO PORCH-STUNNING HARDWOOD FLOORS-4+1 BEDROOMS-4+1 BATHROOMS-2ND FLOOR LOFT-SINK(WET BAR)-2 LAUNDRY ROOMS-METAL ROOF-GENERATOR-WALK-OUT TO PATIO & PERGOLA-PLENTY OF PARKING-DET GAR w/LOFT-ROCK RETAINING WALL-PATIO-PERGOLA-PEACEFUL COUNTRY LIVING-ENJOY ENTERTAINING FAMILY & FRIENDS **EXTRAS** *LAND FARMED FEFLECTS REDUCED TAXES ** MATURE TREES-SPRINKLER SYSTEM(around house)-METAL ROOF-ACCESS TO GARAGE-W/O FROM MBR TO BACK PORCH --KIT WALK-IN PANTRY-LARGE FOYER-BUILT IN FRONT CLOSETS& BENCH-KIT&LAUN IN BSMT-POTLIGHTS;
Property Description
7779 CONCESSION 3 N/A, Uxbridge, L9P 1R1
Property type
Detached
Lot size
10-24.99 acres
Style
Bungaloft
Approx. Area
N/A Sqft
Home Overview
Last check for updates
Virtual tour
N/A
Basement information
Finished with Walk-Out
Building size
N/A
Status
In-Active
Property sub type
Maintenance fee
$N/A
Year built
--
Walk around the neighborhood
7779 CONCESSION 3 N/A, Uxbridge, L9P 1R1Nearby Places

Angela Yang
Sales Representative, ANCHOR NEW HOMES INC.
English, Mandarin
Residential ResaleProperty ManagementPre Construction
Mortgage Information
Estimated Payment
$0 Principal and Interest
 Walk Score for 7779 CONCESSION 3 N/A
Walk Score for 7779 CONCESSION 3 N/A

Book a Showing
Tour this home with Angela
Frequently Asked Questions about CONCESSION 3 N/A
Recently Sold Homes in Uxbridge
Check out recently sold properties. Listings updated daily
See the Latest Listings by Cities
1500+ home for sale in Ontario
