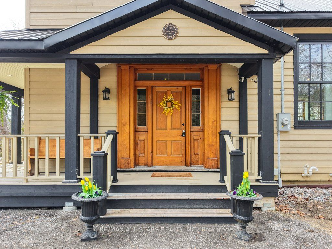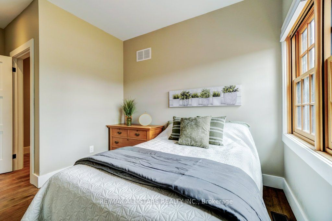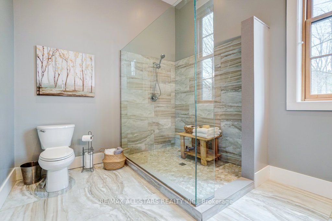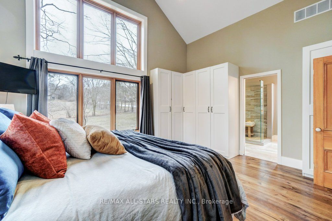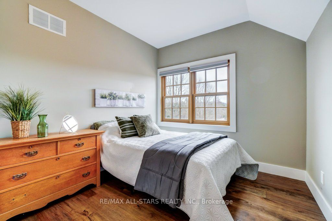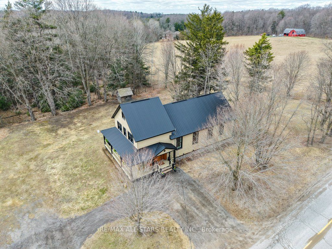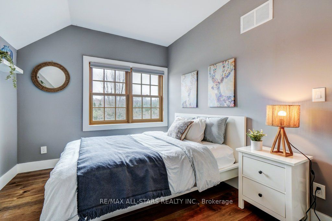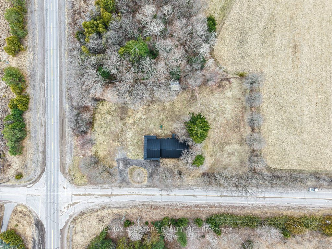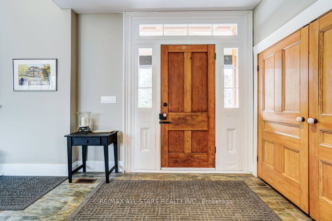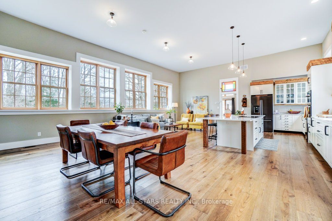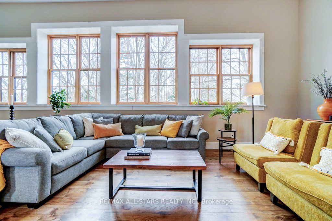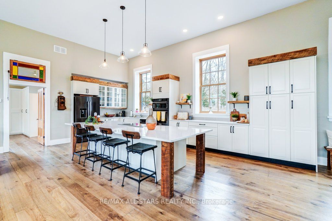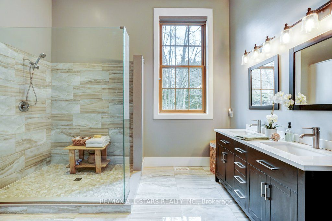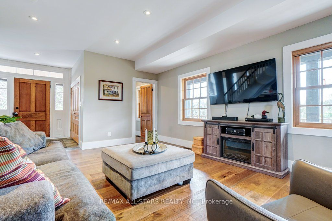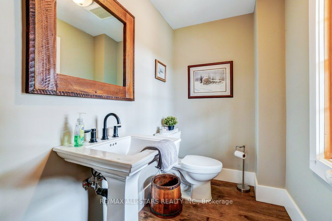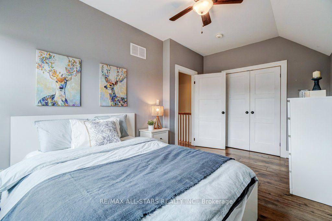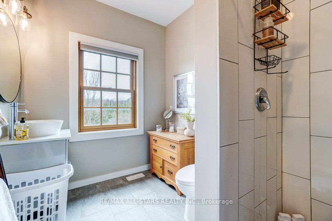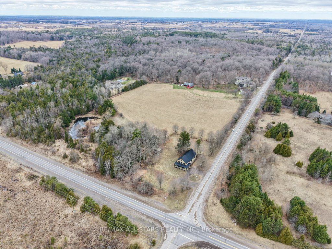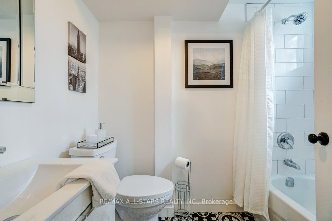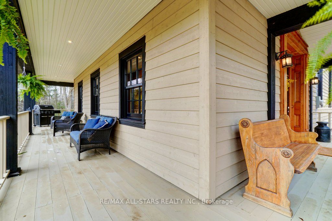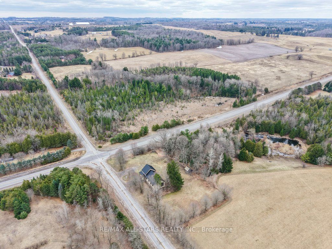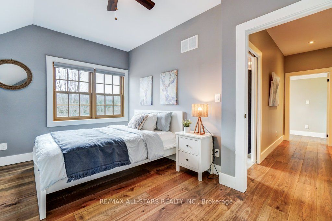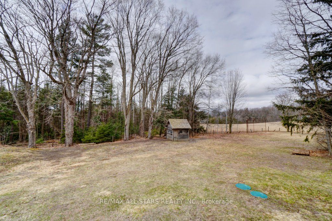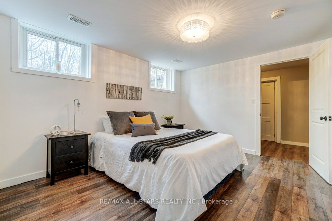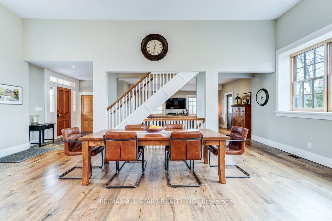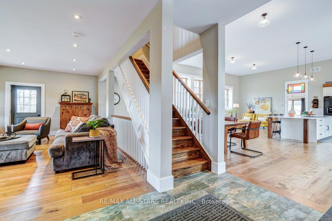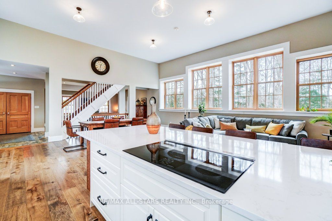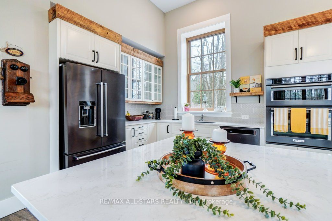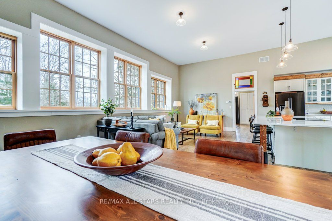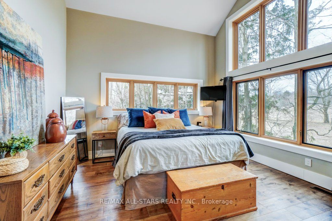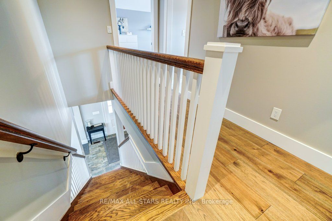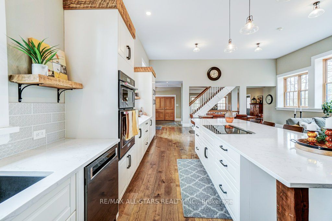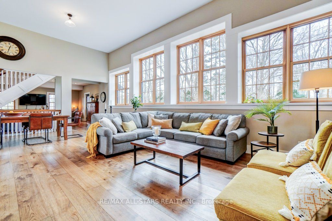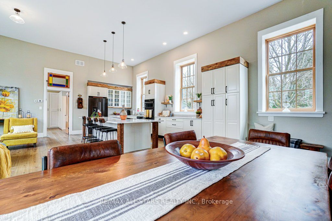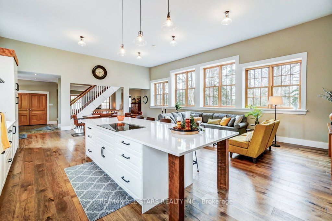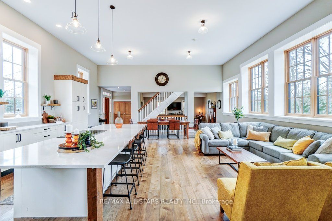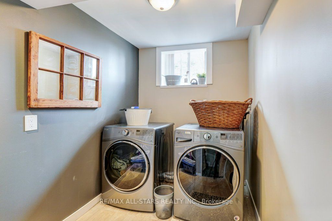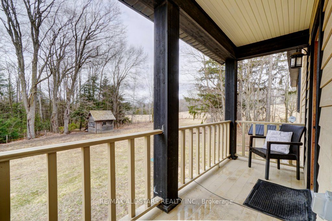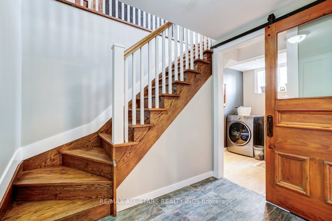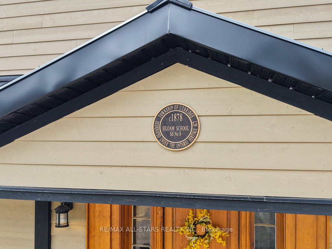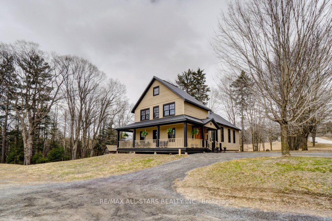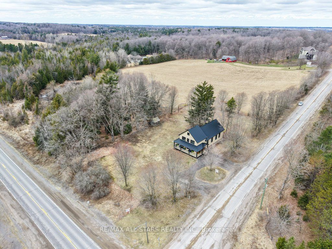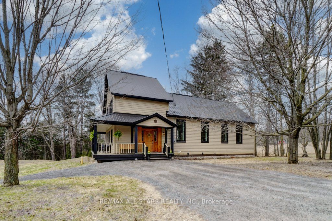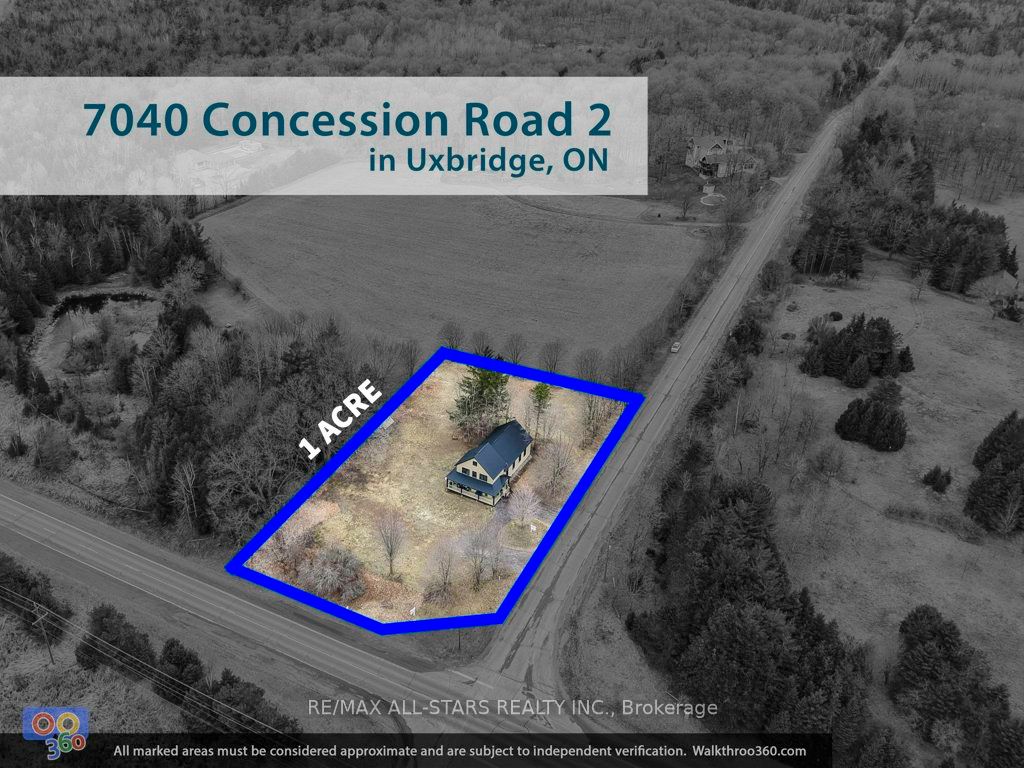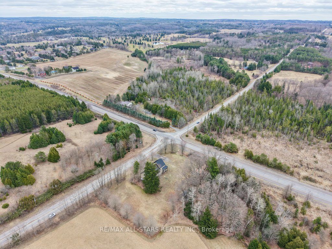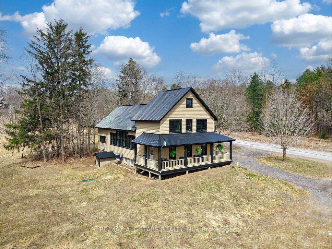
List Price: $1,499,000
7040 Concession 2 Road, Uxbridge, L9P 0H8
- By RE/MAX ALL-STARS REALTY INC.
Detached|MLS - #N12082286|New
4 Bed
4 Bath
2000-2500 Sqft.
None Garage
Price comparison with similar homes in Uxbridge
Compared to 10 similar homes
-9.5% Lower↓
Market Avg. of (10 similar homes)
$1,656,790
Note * Price comparison is based on the similar properties listed in the area and may not be accurate. Consult licences real estate agent for accurate comparison
Room Information
| Room Type | Features | Level |
|---|---|---|
| Kitchen 5.54 x 3.34 m | Centre Island, Stainless Steel Appl, Open Concept | Main |
| Dining Room 4.16 x 7.44 m | Hardwood Floor, Open Concept, Large Window | Main |
| Living Room 4.2 x 5.71 m | Hardwood Floor, Pot Lights, W/O To Deck | Main |
| Primary Bedroom 4.19 x 4.84 m | Hardwood Floor, Vaulted Ceiling(s), 4 Pc Ensuite | Main |
| Bedroom 2 2.85 x 4.6 m | Hardwood Floor, Ceiling Fan(s), Closet | Second |
| Bedroom 3 2.86 x 4.56 m | Hardwood Floor, Closet, Large Window | Second |
| Bedroom 4 4.28 x 3.51 m | 4 Pc Ensuite, Above Grade Window | Lower |
Client Remarks
Set on over an acre of picturesque Uxbridge countryside, this extraordinary 3+1 bedroom home is a true blend of historical charm and modern luxury. Originally a 19th-century schoolhouse, the home was completely gutted and rebuilt from the ground up in 2017/18. Almost every element interior and exterior was thoughtfully reconstructed to preserve the character of the original Siloam Schoolhouse while delivering the quality and comfort of a brand-new home. From the moment you step into the grand foyer from the spacious wraparound porch, you'll appreciate the attention to detail and timeless design. Inside, soaring 13' ceilings and oversized windows flood the main floor with natural light. Engineered hickory hardwood flooring adds warmth and durability throughout. The open-concept great room and dining area lead into a stunning chefs kitchen, complete with quartz countertops, a 7-seat island featuring an induction cooktop and hidden pop-up exhaust, black stainless steel KitchenAid appliances, a granite sink, and custom cabinetry. The spectacular main floor primary suite has 19' cathedral ceilings, two-storey windows, built-in closets, and a spa-like ensuite with heated marble floors and quartz counters. Upstairs, the oak staircase leads to two bedrooms and a large 3 piece bath. The finished lower level offers a fourth bedroom with a large window and 3-piece bath, a cozy rec room, a stylish laundry area with ceramic floors and vintage touches, and a walkout to the backyard. This full-scale rebuild included a steel roof, Maibec siding, double-hung wood windows with aluminum capping, new trusses and insulation, a brand-new septic system and drilled well, complete electrical with 200-amp service and generator transfer switch, all new plumbing, propane furnace and A/C, a rental hot water tank, and built-in KitchenAid appliances. This is a rare chance to own a fully reimagined Uxbridge landmark historic in spirit, brand new in execution.
Property Description
7040 Concession 2 Road, Uxbridge, L9P 0H8
Property type
Detached
Lot size
N/A acres
Style
2-Storey
Approx. Area
N/A Sqft
Home Overview
Basement information
Finished,Walk-Up
Building size
N/A
Status
In-Active
Property sub type
Maintenance fee
$N/A
Year built
2024
Walk around the neighborhood
7040 Concession 2 Road, Uxbridge, L9P 0H8Nearby Places

Shally Shi
Sales Representative, Dolphin Realty Inc
English, Mandarin
Residential ResaleProperty ManagementPre Construction
Mortgage Information
Estimated Payment
$0 Principal and Interest
 Walk Score for 7040 Concession 2 Road
Walk Score for 7040 Concession 2 Road

Book a Showing
Tour this home with Shally
Frequently Asked Questions about Concession 2 Road
Recently Sold Homes in Uxbridge
Check out recently sold properties. Listings updated daily
No Image Found
Local MLS®️ rules require you to log in and accept their terms of use to view certain listing data.
No Image Found
Local MLS®️ rules require you to log in and accept their terms of use to view certain listing data.
No Image Found
Local MLS®️ rules require you to log in and accept their terms of use to view certain listing data.
No Image Found
Local MLS®️ rules require you to log in and accept their terms of use to view certain listing data.
No Image Found
Local MLS®️ rules require you to log in and accept their terms of use to view certain listing data.
No Image Found
Local MLS®️ rules require you to log in and accept their terms of use to view certain listing data.
No Image Found
Local MLS®️ rules require you to log in and accept their terms of use to view certain listing data.
No Image Found
Local MLS®️ rules require you to log in and accept their terms of use to view certain listing data.
Check out 100+ listings near this property. Listings updated daily
See the Latest Listings by Cities
1500+ home for sale in Ontario
