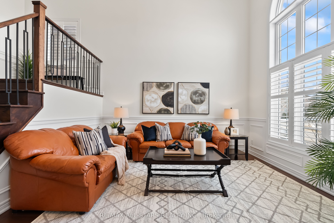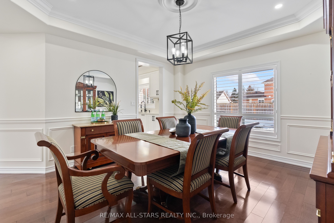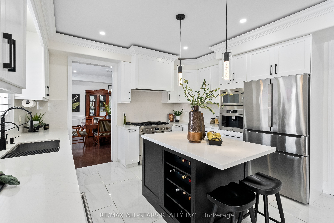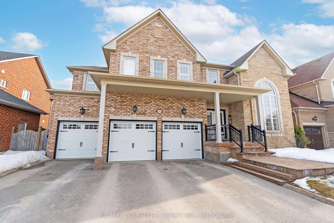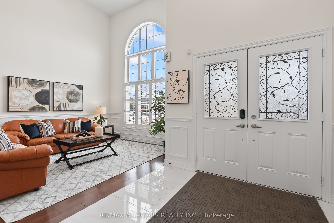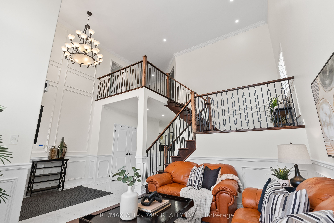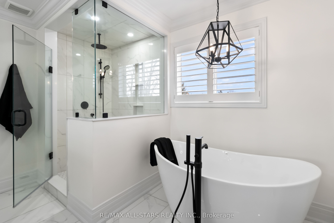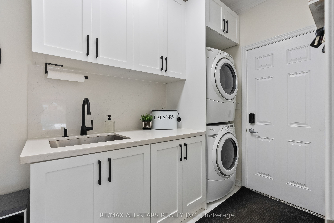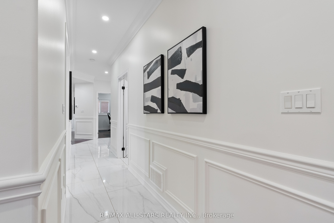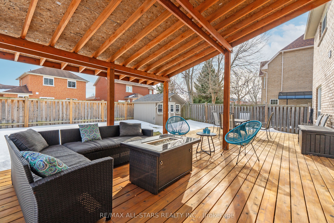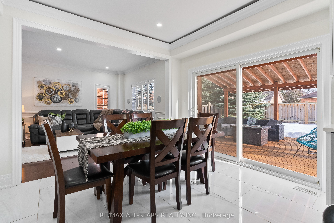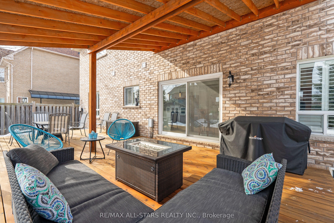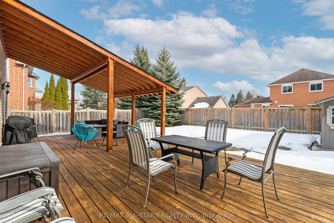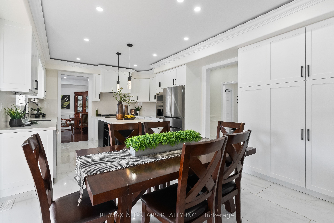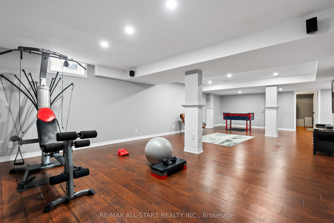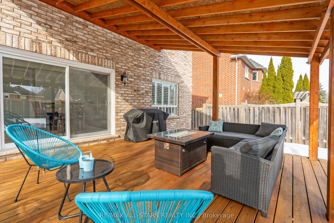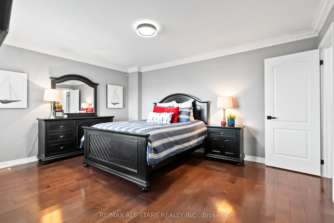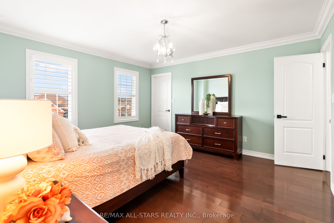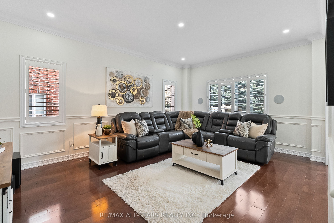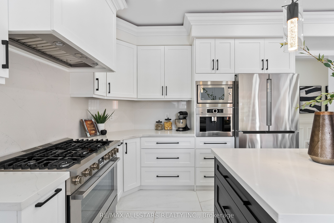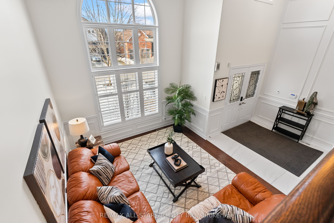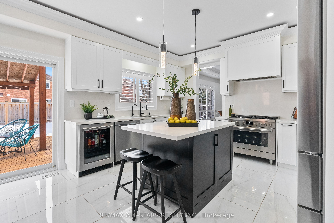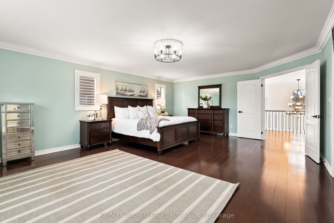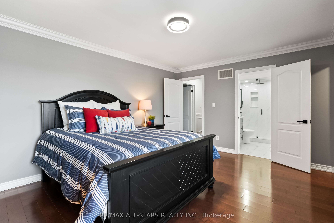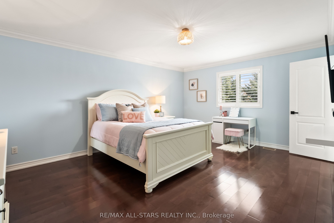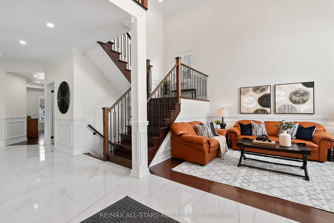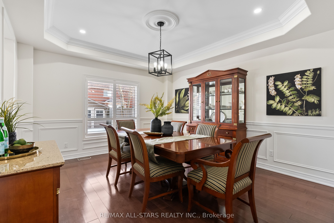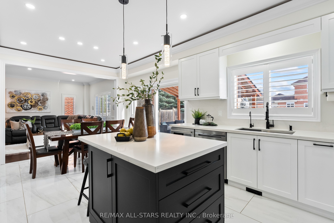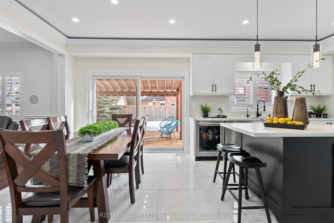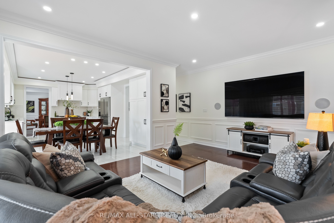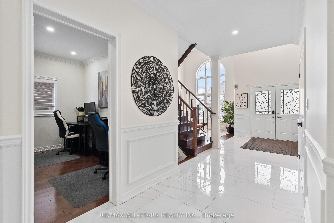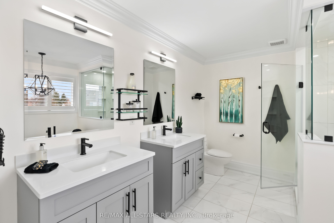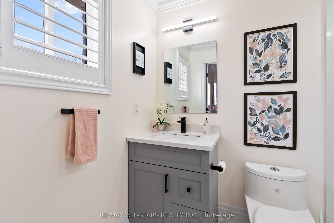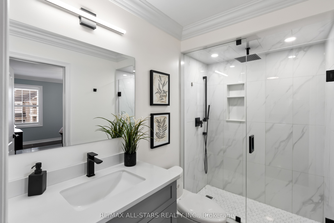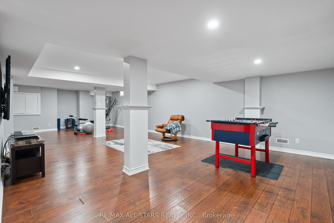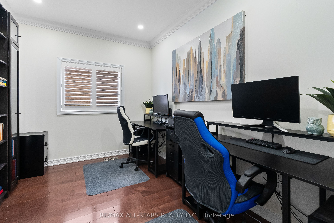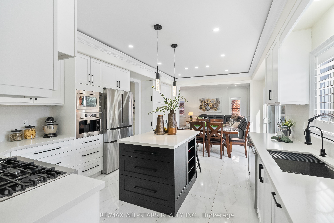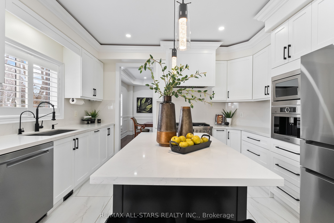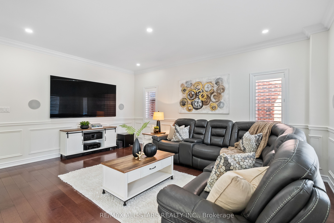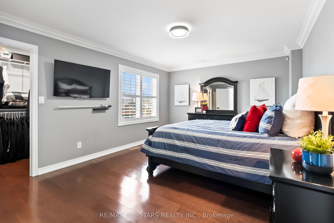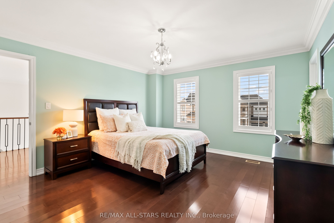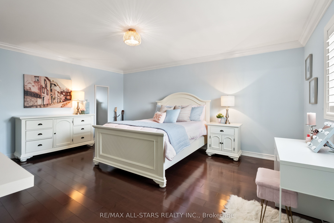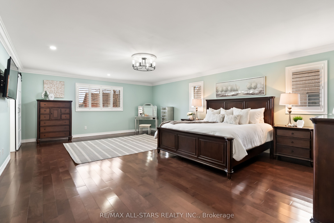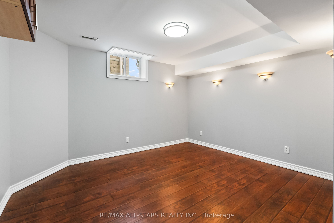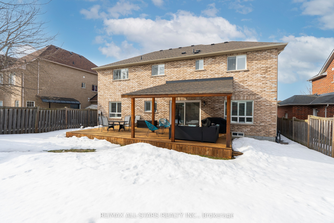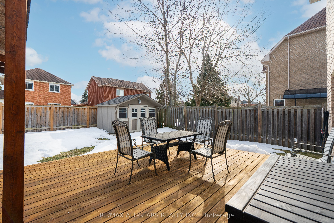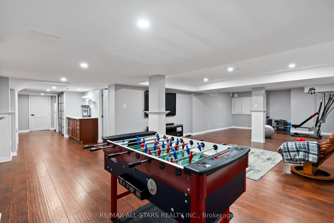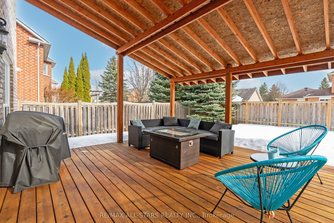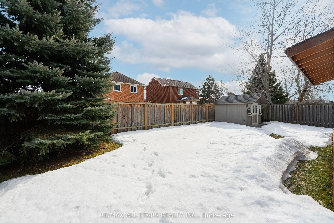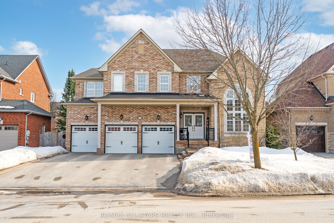
List Price: $1,599,000 2% reduced
48 Rosena Lane, Uxbridge, L9P 1X7
- By RE/MAX ALL-STARS REALTY INC.
Detached|MLS - #N12033596|Price Change
4 Bed
5 Bath
3500-5000 Sqft.
Lot Size: 59.06 x 108.27 Feet
Attached Garage
Price comparison with similar homes in Uxbridge
Compared to 8 similar homes
-42.8% Lower↓
Market Avg. of (8 similar homes)
$2,796,197
Note * Price comparison is based on the similar properties listed in the area and may not be accurate. Consult licences real estate agent for accurate comparison
Room Information
| Room Type | Features | Level |
|---|---|---|
| Living Room 3.57 x 3.84 m | Hardwood Floor, Vaulted Ceiling(s), Picture Window | Main |
| Dining Room 4.04 x 4.38 m | Hardwood Floor, Large Window, Combined w/Kitchen | Main |
| Kitchen 3.29 x 4.13 m | Quartz Counter, B/I Appliances, Centre Island | Main |
| Primary Bedroom 5.14 x 7.26 m | Hardwood Floor, 5 Pc Ensuite, Walk-In Closet(s) | Second |
| Bedroom 2 5.69 x 5.25 m | Hardwood Floor, 4 Pc Ensuite, Walk-In Closet(s) | Second |
| Bedroom 3 4.68 x 3.65 m | Hardwood Floor, Large Window, Walk-In Closet(s) | Second |
| Bedroom 4 4 x 4.31 m | Hardwood Floor, Large Window, Walk-In Closet(s) | Second |
Client Remarks
Exquisite, fully finished 2-storey home in a prime Uxbridge neighbourhood with 3,686 Sq Ft (Per MPAC) of luxury living! This gorgeous family home exudes elegance, comfort, and sophistication in every detail. The kitchen is a chef's dream, outfitted with Bosch appliances, 6 burner gas stove, built in coffee maker, custom cabinetry, and sleek quartz countertops. A large island offers both workspace and an area for casual dining, the space flows seamlessly into a formal dining area and living space. With 9' ceilings on the main floor and an abundance of windows, natural sunlight floods every space. This home features 4 large impressive bedrooms, including a large office on the main floor. The Primary retreat boasts a 5-piece updated ensuite with rain shower heads, new tiles and a glass shower, soaker tub, vanity, and toilet, providing a spa-like experience at home. The spacious second bedroom features a 3-piece ensuite and a walk-in closet with a built-in organizer. Two additional generously sized bedrooms, each with walk-in closets and built-in organizers. Fully finished basement offering a large entertainment area and rec room, to create the perfect space for family and friends. An additional 2-piece bathroom for added convenience. Extra storage space, including a cold room, ensuring theres plenty of room for all your seasonal and storage needs. This home is situated in a prime location, providing a peaceful retreat while still being close enough to the heart of Uxbridge to enjoy its vibrant community. Uxbridge is known for its friendly atmosphere, excellent schools, and beautiful surroundings, making it the perfect place to raise a family or settle down for those who appreciate the balance of suburban tranquility and proximity to city amenities.
Property Description
48 Rosena Lane, Uxbridge, L9P 1X7
Property type
Detached
Lot size
N/A acres
Style
2-Storey
Approx. Area
N/A Sqft
Home Overview
Last check for updates
Virtual tour
N/A
Basement information
Finished,Full
Building size
N/A
Status
In-Active
Property sub type
Maintenance fee
$N/A
Year built
--
Walk around the neighborhood
48 Rosena Lane, Uxbridge, L9P 1X7Nearby Places

Angela Yang
Sales Representative, ANCHOR NEW HOMES INC.
English, Mandarin
Residential ResaleProperty ManagementPre Construction
Mortgage Information
Estimated Payment
$0 Principal and Interest
 Walk Score for 48 Rosena Lane
Walk Score for 48 Rosena Lane

Book a Showing
Tour this home with Angela
Frequently Asked Questions about Rosena Lane
Recently Sold Homes in Uxbridge
Check out recently sold properties. Listings updated daily
See the Latest Listings by Cities
1500+ home for sale in Ontario
