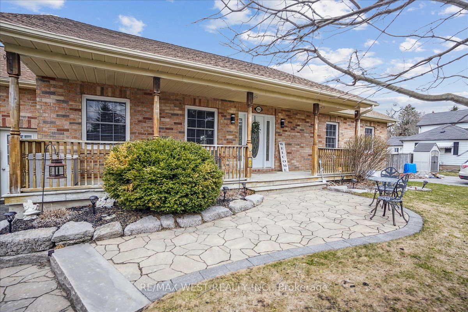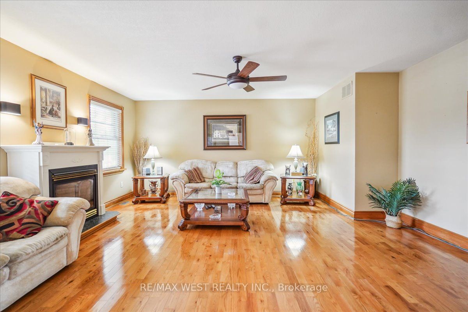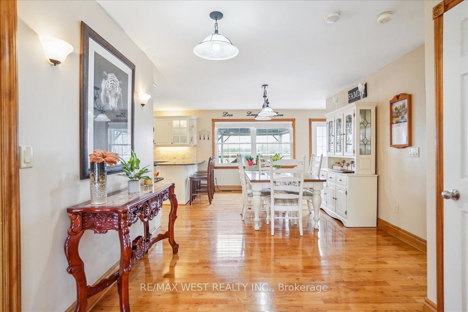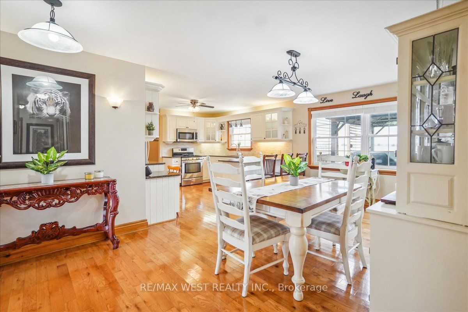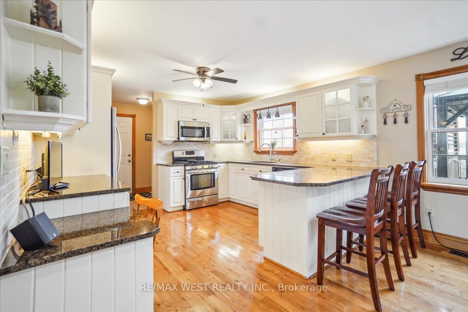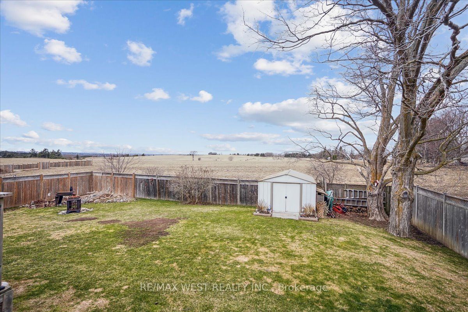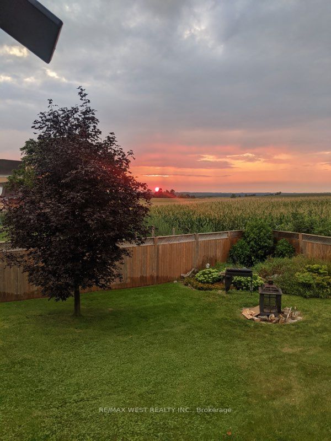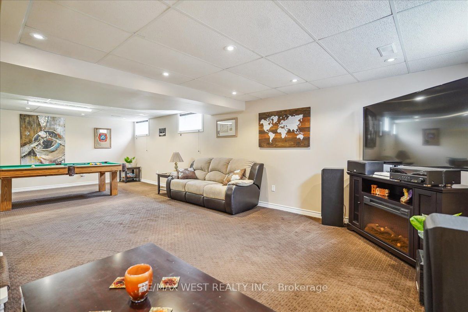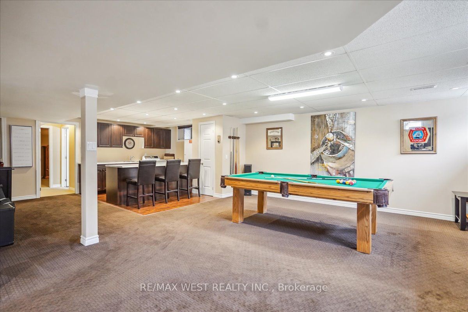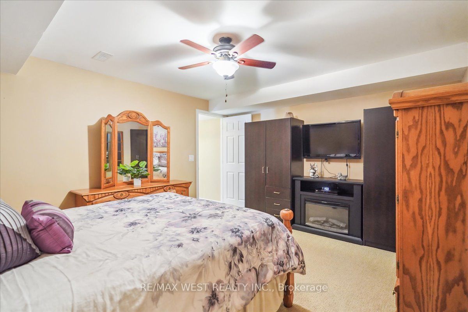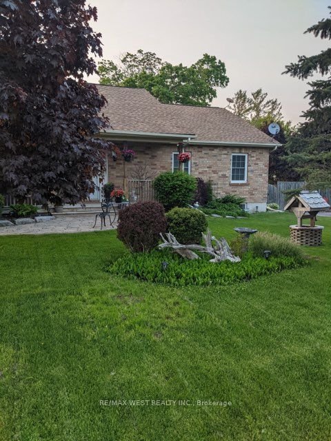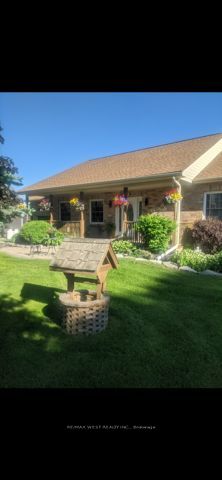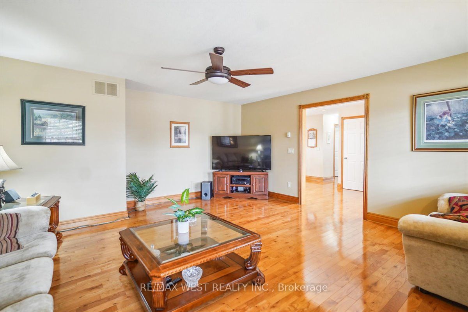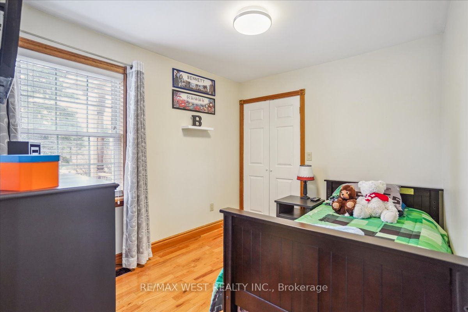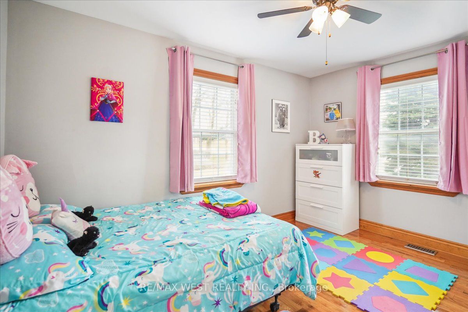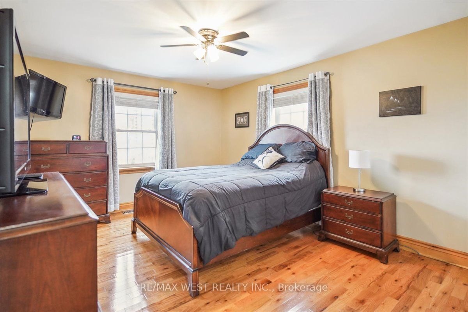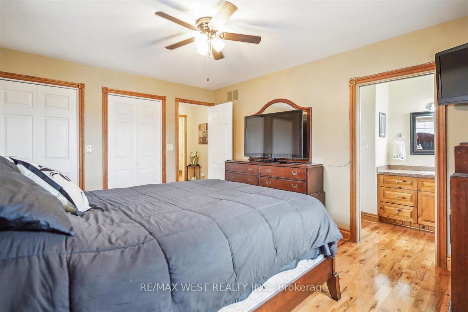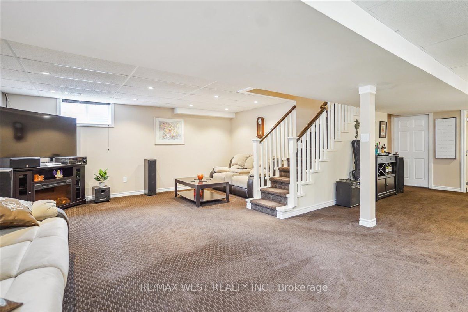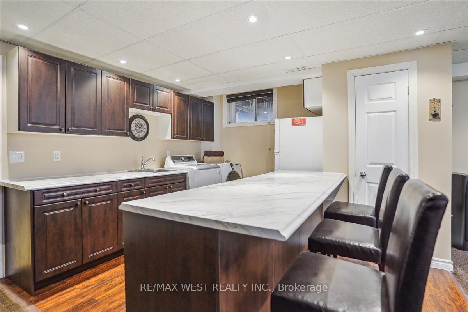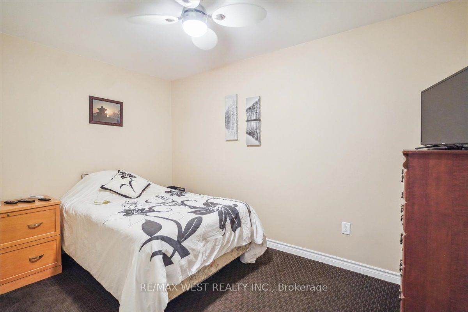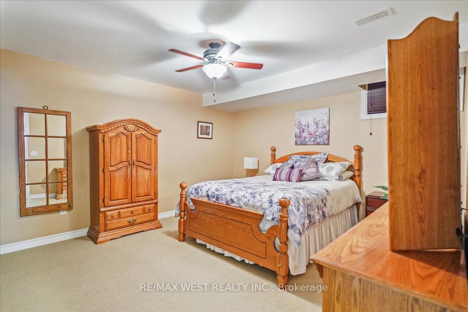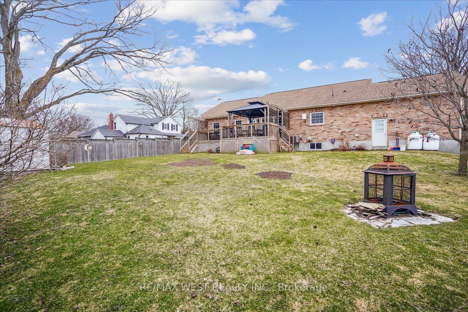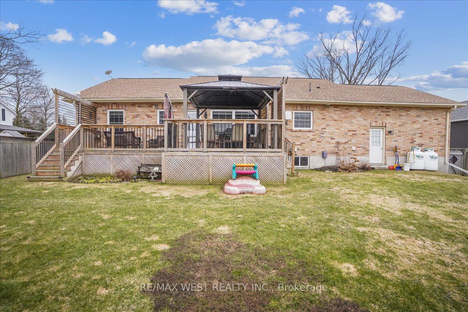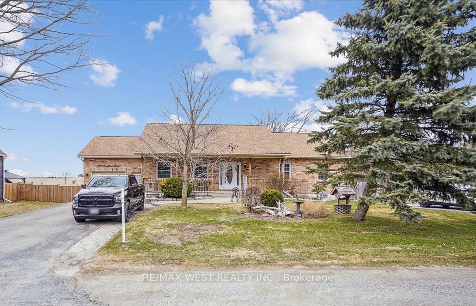
List Price: $950,000
390 Sandford Road, Uxbridge, L0C 1E0
- By RE/MAX WEST REALTY INC.
Detached|MLS - #N12072502|New
4 Bed
4 Bath
1500-2000 Sqft.
Lot Size: 83 x 134 Feet
Attached Garage
Price comparison with similar homes in Uxbridge
Compared to 9 similar homes
-47.9% Lower↓
Market Avg. of (9 similar homes)
$1,822,533
Note * Price comparison is based on the similar properties listed in the area and may not be accurate. Consult licences real estate agent for accurate comparison
Room Information
| Room Type | Features | Level |
|---|---|---|
| Kitchen 3.66 x 3.87 m | Stainless Steel Appl, Eat-in Kitchen, Hardwood Floor | Main |
| Dining Room 4.36 x 3.08 m | Hardwood Floor, Open Concept, W/O To Deck | Main |
| Living Room 5.27 x 5.15 m | Hardwood Floor, Fireplace | Main |
| Primary Bedroom 4.39 x 3.56 m | 3 Pc Ensuite, Double Closet, Hardwood Floor | Main |
| Bedroom 2 3.96 x 2.77 m | Hardwood Floor, Closet | Main |
| Bedroom 3 3.04 x 2.65 m | Hardwood Floor, Closet | Main |
| Bedroom 4 4.48 x 3.84 m | Above Grade Window | Basement |
Client Remarks
Welcome to Your Dream Brick Bungalow in the Charming Hamlet of Sandford. Pride of ownership shines throughout this beautifully updated and meticulously maintained home, perfectly situated on a generous lot surrounded by established perennial gardens and rolling countryside views. Chef-inspired kitchen, thoughtfully designed with a large peninsula with seating, a built-in workstation and coffee bar, state-of-the-art appliances including a propane stove, and both under- and over-cabinet lighting. With ample storage and an open layout, its the ideal space for cooking, entertaining, and everyday living. The spacious dining room opens directly to a newly built deck with a charming gazebo, where you can unwind and take in breathtaking western sunset views. Relax in the inviting living room, large enough for the whole family, complete with a cozy propane fireplace. The primary suite offers a double closet and a private 3-piece ensuite, creating a peaceful retreat at the end of the day. The open-concept lower level offers 8' Ceilings and has been recently updated and features a custom wet bar with a sit-up island, perfect for entertaining. An additional in-law suite with a fully renovated 3-piece bathroom provides flexible living arrangements for extended family or guests. A large storage room with built-in shelving adds practicality. The fully insulated 1.5-car garage is a dream come true for the handyman or hobbyist. This is more than just a house its a lifestyle. Don't miss your chance to call this warm and welcoming home your own! Natural Gas & Fibre optic recently available !
Property Description
390 Sandford Road, Uxbridge, L0C 1E0
Property type
Detached
Lot size
N/A acres
Style
Bungalow
Approx. Area
N/A Sqft
Home Overview
Last check for updates
Virtual tour
N/A
Basement information
Full,Finished
Building size
N/A
Status
In-Active
Property sub type
Maintenance fee
$N/A
Year built
--
Walk around the neighborhood
390 Sandford Road, Uxbridge, L0C 1E0Nearby Places

Angela Yang
Sales Representative, ANCHOR NEW HOMES INC.
English, Mandarin
Residential ResaleProperty ManagementPre Construction
Mortgage Information
Estimated Payment
$0 Principal and Interest
 Walk Score for 390 Sandford Road
Walk Score for 390 Sandford Road

Book a Showing
Tour this home with Angela
Frequently Asked Questions about Sandford Road
Recently Sold Homes in Uxbridge
Check out recently sold properties. Listings updated daily
See the Latest Listings by Cities
1500+ home for sale in Ontario
