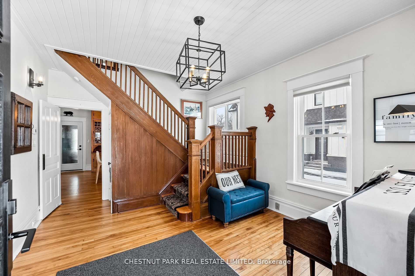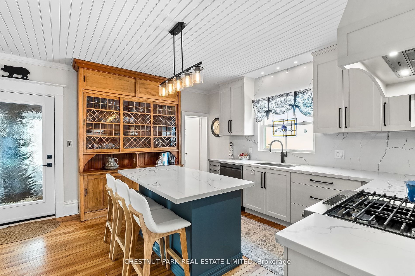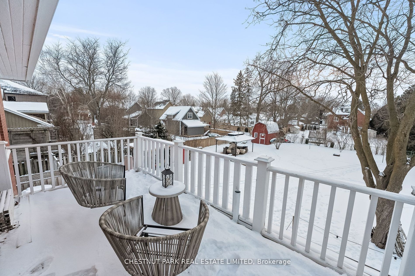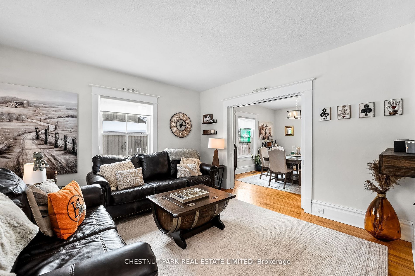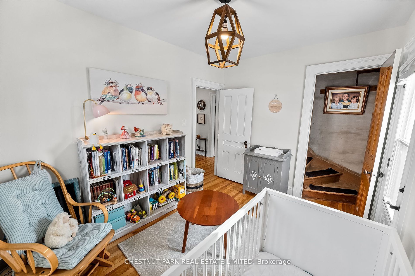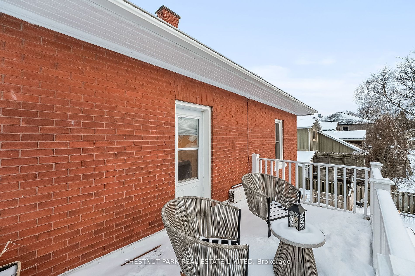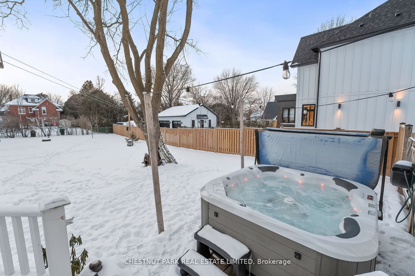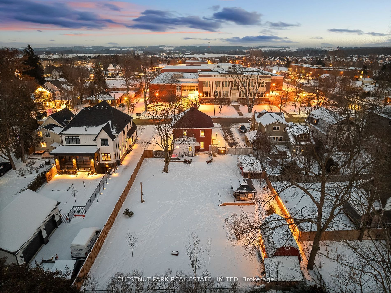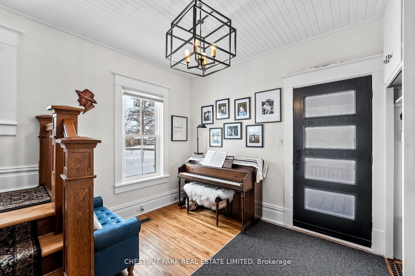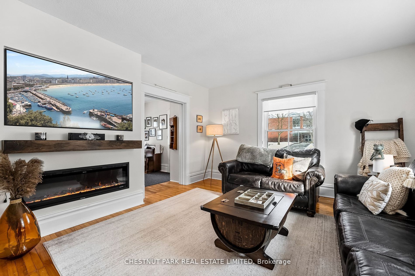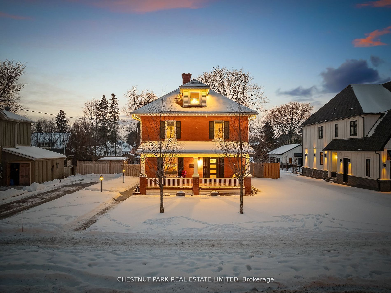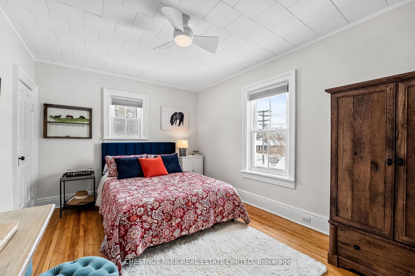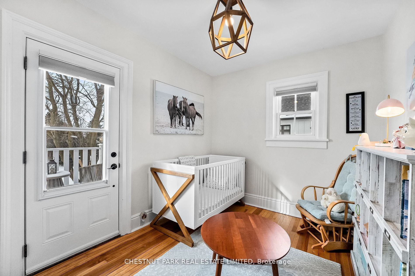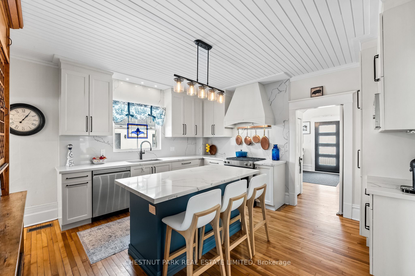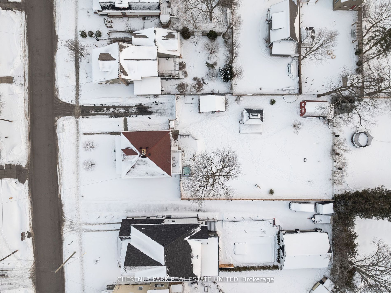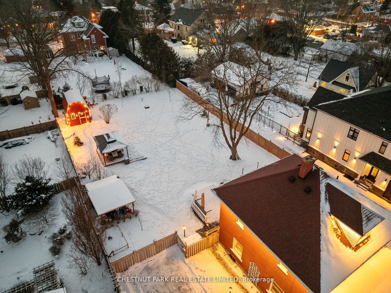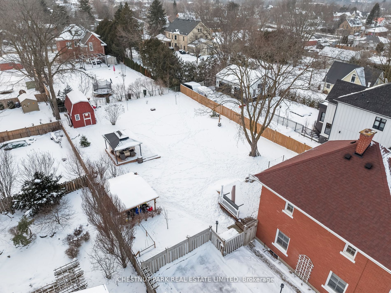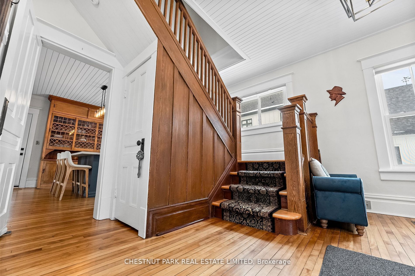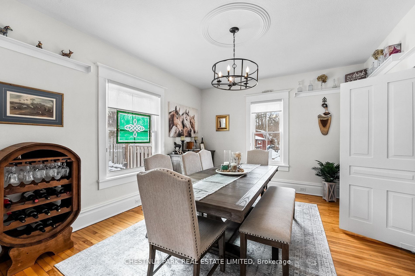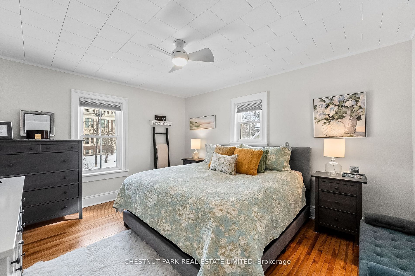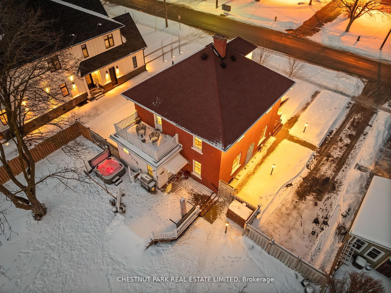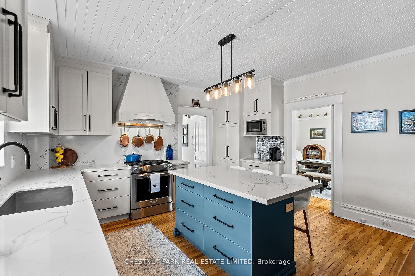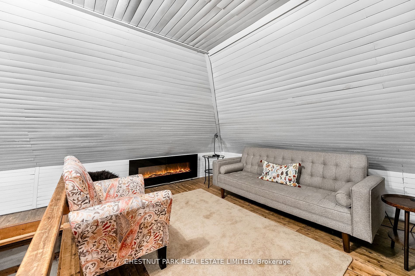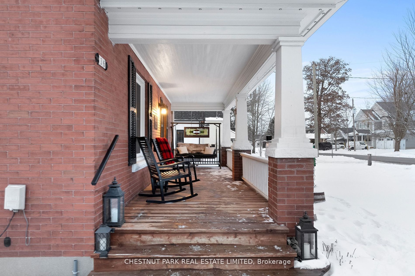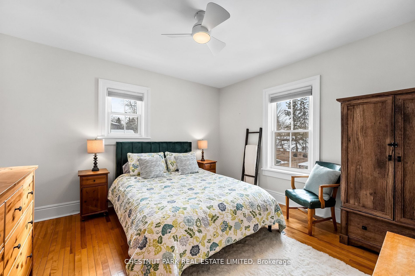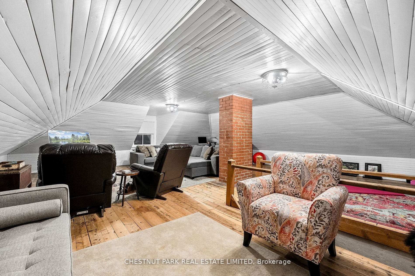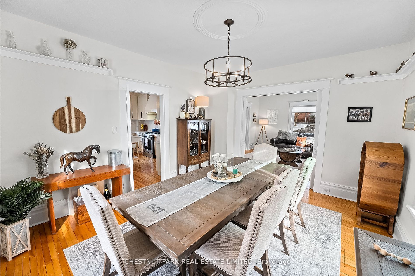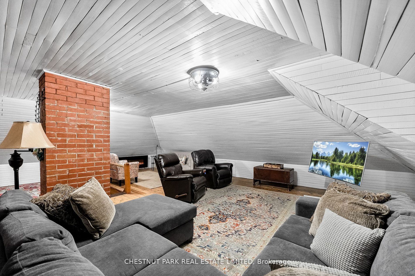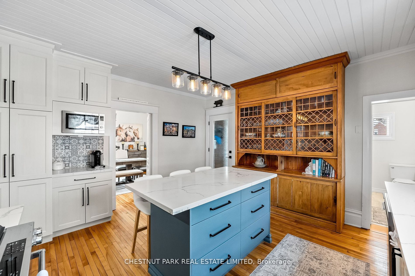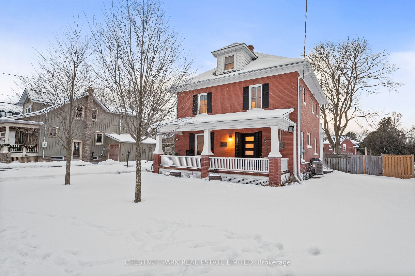
List Price: $1,650,000
36 Third Avenue, Uxbridge, L9P 1K5
- By CHESTNUT PARK REAL ESTATE LIMITED
Detached|MLS - #N12029487|New
4 Bed
2 Bath
1500-2000 Sqft.
Lot Size: 78.6 x 198 Feet
None Garage
Price comparison with similar homes in Uxbridge
Compared to 7 similar homes
38.9% Higher↑
Market Avg. of (7 similar homes)
$1,187,529
Note * Price comparison is based on the similar properties listed in the area and may not be accurate. Consult licences real estate agent for accurate comparison
Room Information
| Room Type | Features | Level |
|---|---|---|
| Living Room 4.41 x 4.38 m | Pocket Doors, Hardwood Floor, Electric Fireplace | Main |
| Kitchen 4.45 x 4.43 m | Centre Island, Quartz Counter, Breakfast Bar | Main |
| Dining Room 4.43 x 3.66 m | Overlooks Backyard, Pocket Doors, Hardwood Floor | Main |
| Primary Bedroom 4.31 x 3.66 m | Hardwood Floor, Closet | Second |
| Bedroom 2 4.45 x 3.36 m | Hardwood Floor, Walk-In Closet(s) | Second |
| Bedroom 3 3.91 x 3.66 m | Hardwood Floor, Closet | Second |
| Bedroom 4 3.45 x 2.67 m | W/O To Balcony, Overlooks Backyard, Hardwood Floor | Second |
Client Remarks
Beautifully renovated 4 bedroom century home in one of Uxbridges most sought after neighbourhoods, situated on rare 79x185 lot! From the spacious covered porch, to the second storey balcony, and the 3rd storey loft, this home has charm oozing from every corner. Hundreds of thousands have been spent restoring and upgrading this 3-storey family home, including a new custom kitchen with centre island, breakfast bar, quartz counters & backsplash, and all new appliances. Original elements have been preserved with loving care over the course of the homes 5 owners, including the hardwood flooring, front staircase & millwork, and the pocket/swinging doors to open or compartmentalize the home. High 9 foot ceilings & oversized windows give the home an airy and light feeling with a big dose of light in every space. A bonus loft offers additional 800 square feet and can serve as a basement recreation space, kids bunk room/playroom/, or flex space for teens. The backyard is a private retreat and with thousands spent on landscaping. Enjoy sunsets from the large deck or hot tub. Other backyard features include a small studio barn with loft, potting shed, and gazebo. Perfect for families of all ages, this homes layout offers open concept living & traditional spaces all at once. Just move in and enjoy this fully updated classic home in the heart of Uxbridge, walking distance to everything! *Architectural plans for a detached garage are available upon request.* **EXTRAS** New electrical w/ 220amp & EV charger, Fence & Soffit Lights 2024, New Eavestroughs & Hottub 2023, New AC 2022, Custom Window Covs 2021, Flooring refin. 2020, Front porch & Back deck 2019, 4 Pc Bath 2019, Double Hung Windows 2011, Roof 2009
Property Description
36 Third Avenue, Uxbridge, L9P 1K5
Property type
Detached
Lot size
N/A acres
Style
2 1/2 Storey
Approx. Area
N/A Sqft
Home Overview
Last check for updates
Virtual tour
N/A
Basement information
Other,Unfinished
Building size
N/A
Status
In-Active
Property sub type
Maintenance fee
$N/A
Year built
--
Walk around the neighborhood
36 Third Avenue, Uxbridge, L9P 1K5Nearby Places

Angela Yang
Sales Representative, ANCHOR NEW HOMES INC.
English, Mandarin
Residential ResaleProperty ManagementPre Construction
Mortgage Information
Estimated Payment
$0 Principal and Interest
 Walk Score for 36 Third Avenue
Walk Score for 36 Third Avenue

Book a Showing
Tour this home with Angela
Frequently Asked Questions about Third Avenue
Recently Sold Homes in Uxbridge
Check out recently sold properties. Listings updated daily
See the Latest Listings by Cities
1500+ home for sale in Ontario
