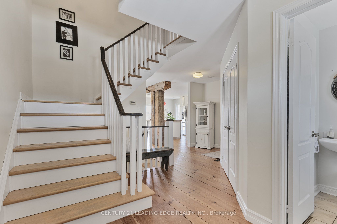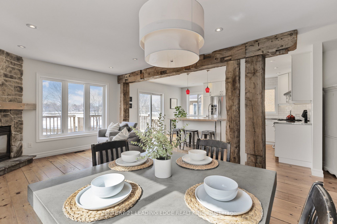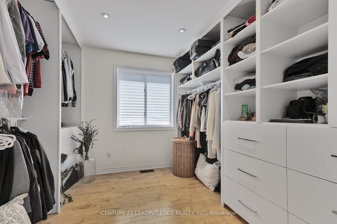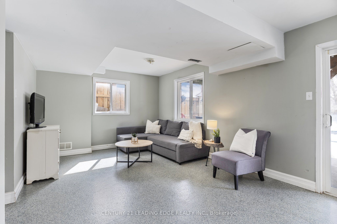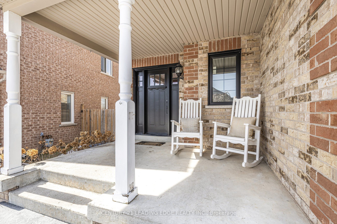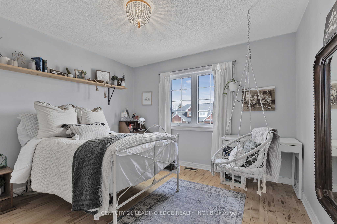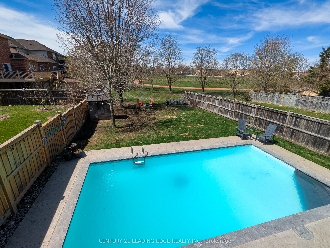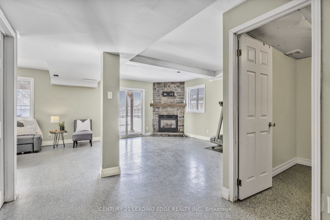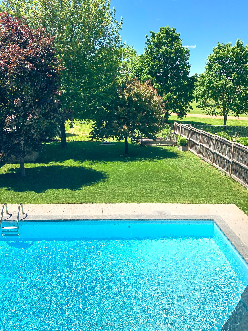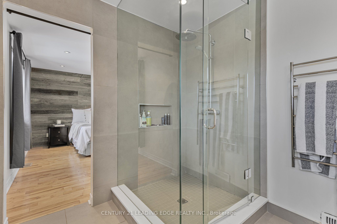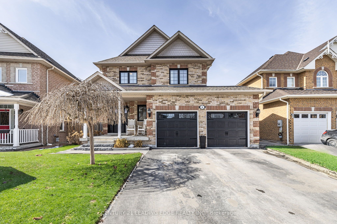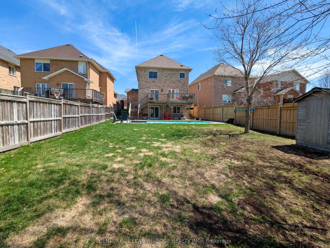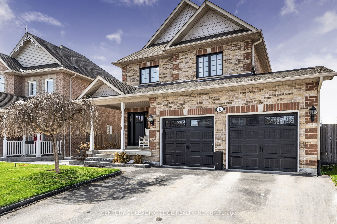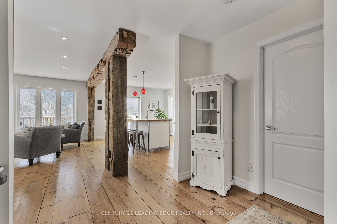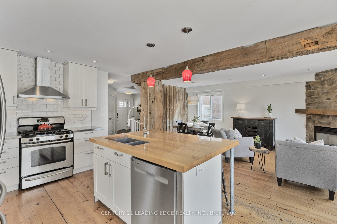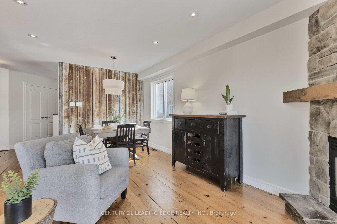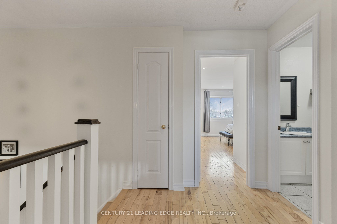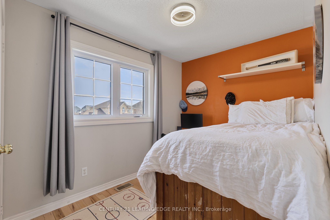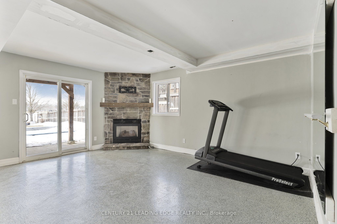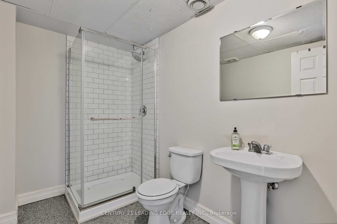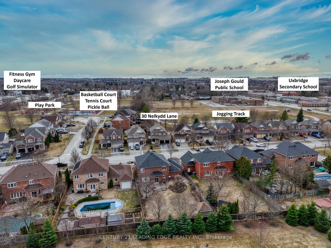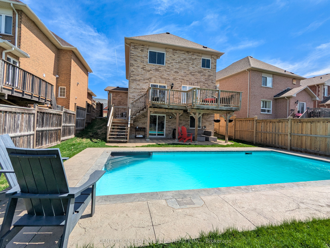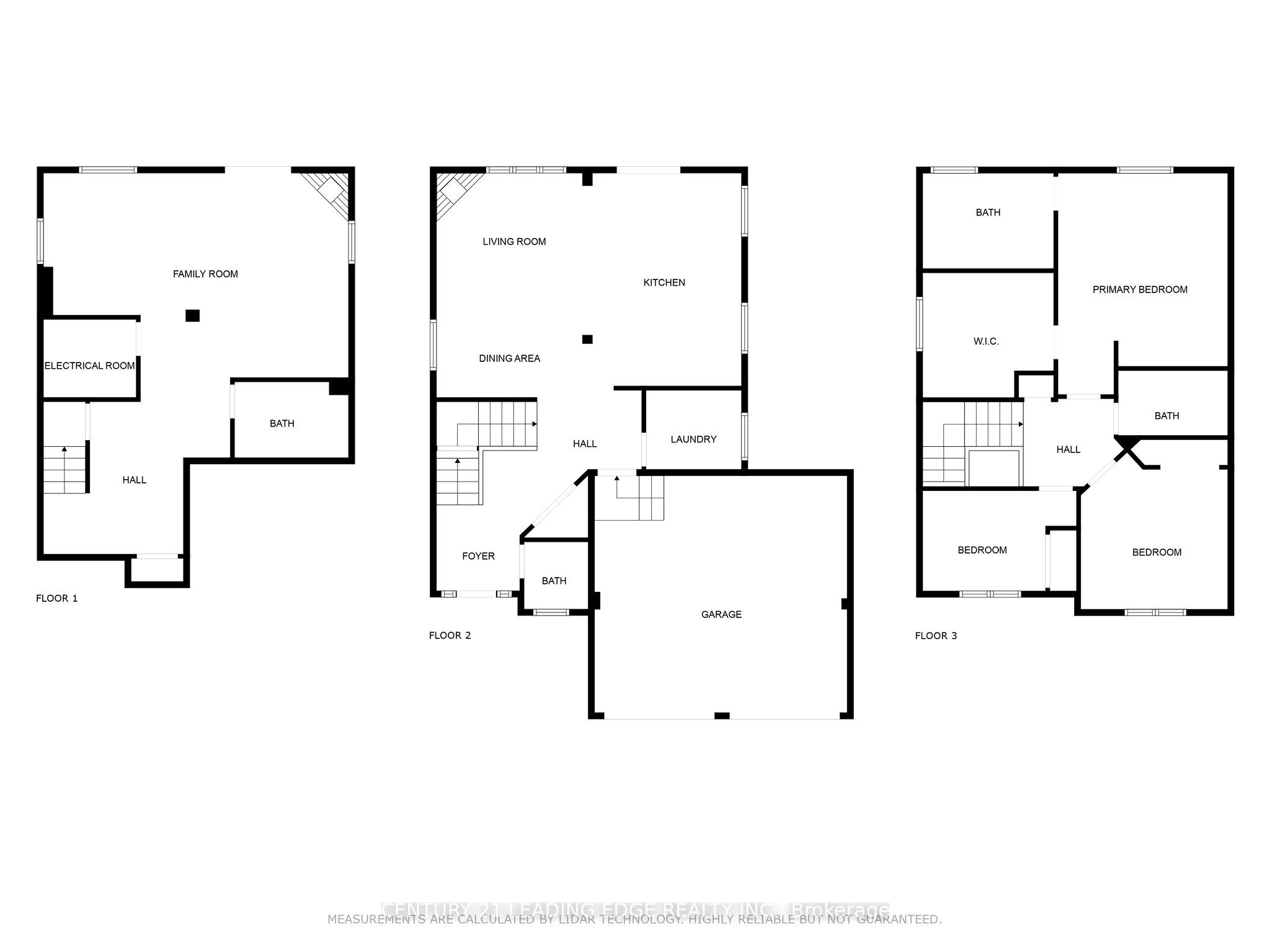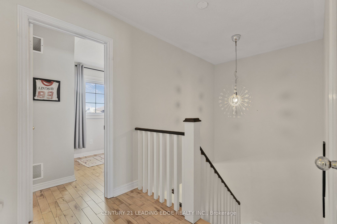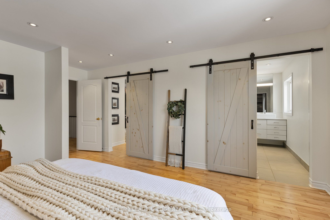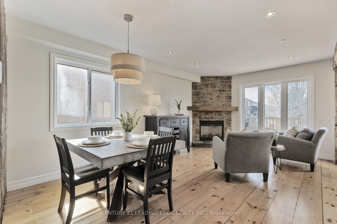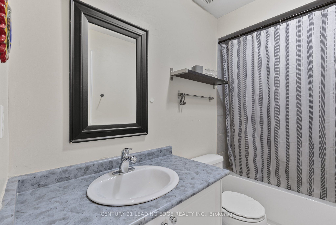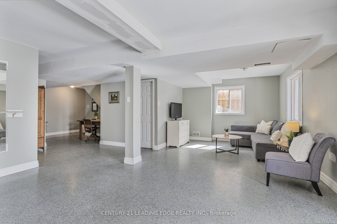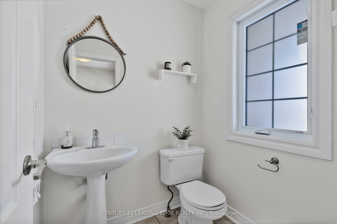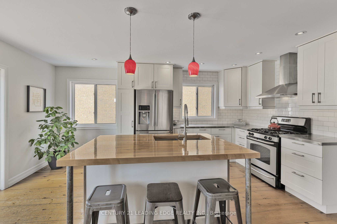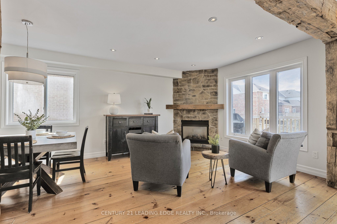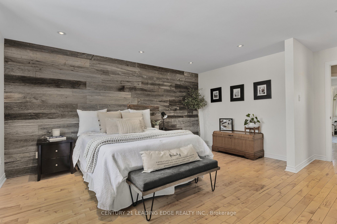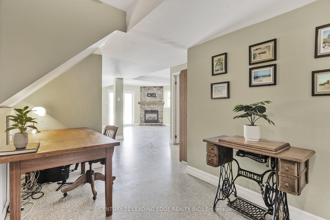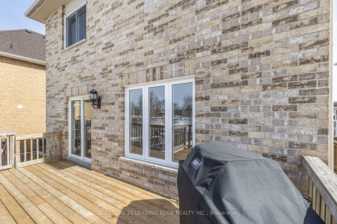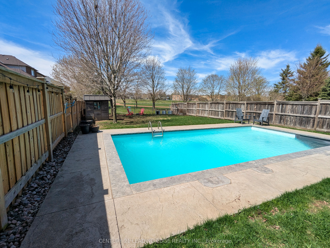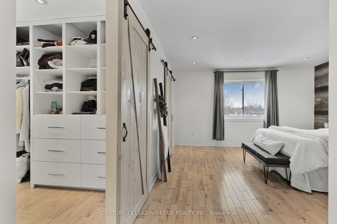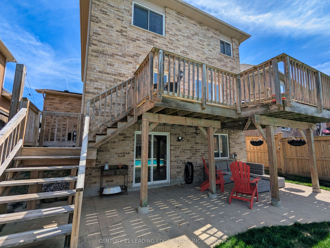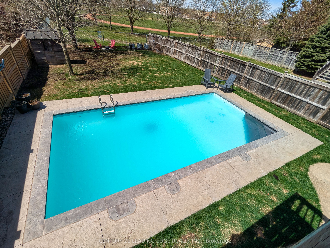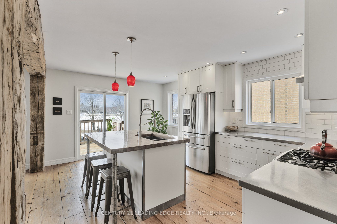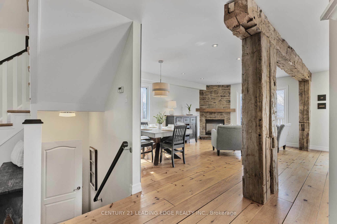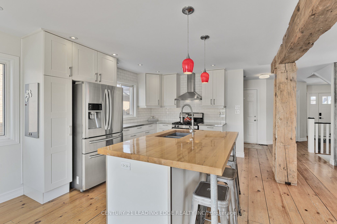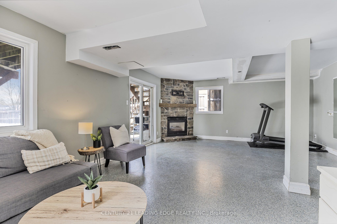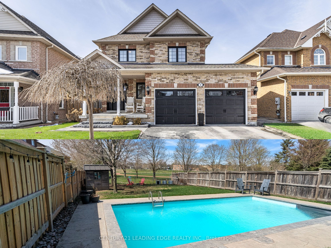
List Price: $1,179,000
30 Nelkydd Lane, Uxbridge, L9P 1Y1
- By CENTURY 21 LEADING EDGE REALTY INC.
Detached|MLS - #N12114103|New
3 Bed
4 Bath
1500-2000 Sqft.
Lot Size: 42 x 161 Feet
Attached Garage
Price comparison with similar homes in Uxbridge
Compared to 1 similar home
-20.9% Lower↓
Market Avg. of (1 similar homes)
$1,489,900
Note * Price comparison is based on the similar properties listed in the area and may not be accurate. Consult licences real estate agent for accurate comparison
Room Information
| Room Type | Features | Level |
|---|---|---|
| Kitchen 5.23 x 3.69 m | Hardwood Floor, Centre Island, W/O To Deck | Main |
| Dining Room 3.64 x 2.52 m | Hardwood Floor, Pot Lights, Combined w/Living | Main |
| Living Room 3.65 x 2.88 m | Hardwood Floor, Gas Fireplace, Combined w/Dining | Main |
| Primary Bedroom 5.33 x 4.08 m | 4 Pc Ensuite, Walk-In Closet(s), Hardwood Floor | Second |
| Bedroom 2 3.77 x 3.54 m | Hardwood Floor, Closet | Second |
| Bedroom 3 3.69 x 2.41 m | Hardwood Floor, Closet | Second |
Client Remarks
Welcome to 30 Nelkydd Lane In Sought After Coral Creek! This Exceptional Home Boasts a Fully Fenced, Extra Deep Premium Lot w Westerly Exposure, Offering Clear Views of The Surrounding Area. The Property Features No Rear Neighbours, Ensuring Privacy & Tranquility. In The Distance, You'll Find a School & Park, Making It Ideal For Families. Step Outside From the Finished Walk-Out Basement to Discover a Stunning Modern In-ground Pool (2018), Surrounded By Premium Patio Stones Perfect For Entertaining or Unwinding. The Additional Outdoor Space Ensures Plenty of Room For Enjoyment & Relaxation. Inside, The Home Offers a Spacious, Sun-Filled, Open-Concept Design That Has Been Fully Renovated. The Updated Kitchen, Dining and Living Areas Flow Seamlessly, Providing a Comfortable Living Environment. Currently Configured as a 3-Bedroom Layout, This Home Can Be Easily Converted Back To a 4-Bedroom, Offering Flexibility To Suit Your Needs. The Huge Primary Bedroom is a True Retreat, Featuring a Modern En-Suite Bathroom and a Walk-In Closet Larger than Most Bedrooms! The Finished Walk-Out Basement is Complete With a Full Bathroom and a Gas Fireplace, Creating a Cozy and Functional Living Space. Whether Used as a Home Office, Rec Room, Guest Suite, or Pool Lounge, This Space Has Endless Possibilities. Easy Access to Nature, Schools, & Community Amenities. Please Find The Full List of Improvements in The Attachments.
Property Description
30 Nelkydd Lane, Uxbridge, L9P 1Y1
Property type
Detached
Lot size
N/A acres
Style
2-Storey
Approx. Area
N/A Sqft
Home Overview
Last check for updates
Virtual tour
N/A
Basement information
Finished with Walk-Out
Building size
N/A
Status
In-Active
Property sub type
Maintenance fee
$N/A
Year built
--
Walk around the neighborhood
30 Nelkydd Lane, Uxbridge, L9P 1Y1Nearby Places

Angela Yang
Sales Representative, ANCHOR NEW HOMES INC.
English, Mandarin
Residential ResaleProperty ManagementPre Construction
Mortgage Information
Estimated Payment
$0 Principal and Interest
 Walk Score for 30 Nelkydd Lane
Walk Score for 30 Nelkydd Lane

Book a Showing
Tour this home with Angela
Frequently Asked Questions about Nelkydd Lane
Recently Sold Homes in Uxbridge
Check out recently sold properties. Listings updated daily
See the Latest Listings by Cities
1500+ home for sale in Ontario
