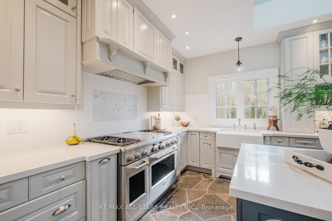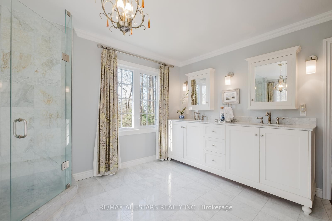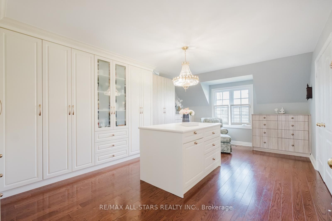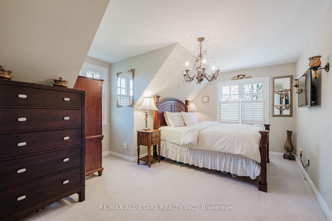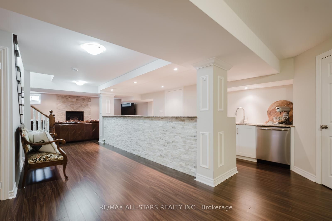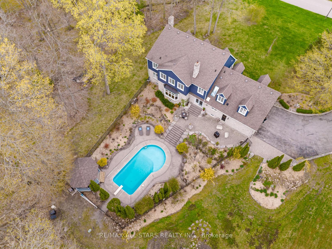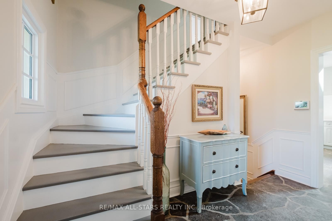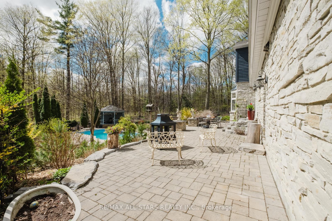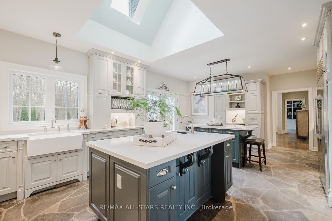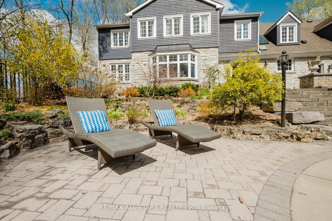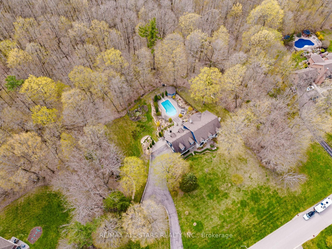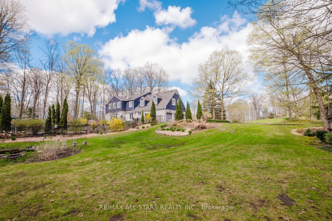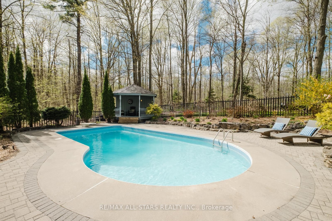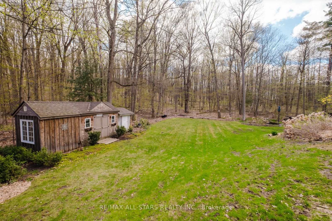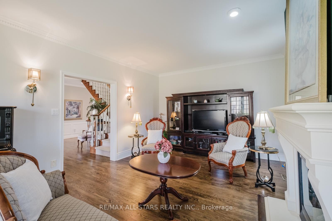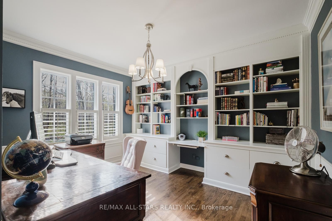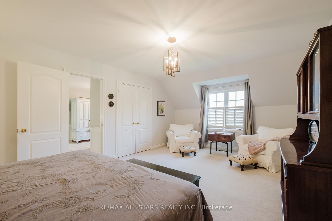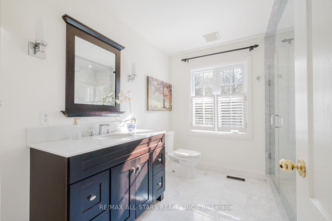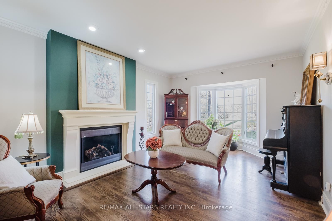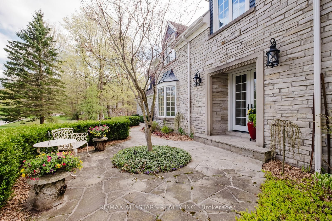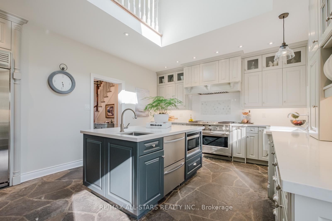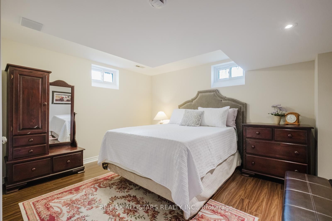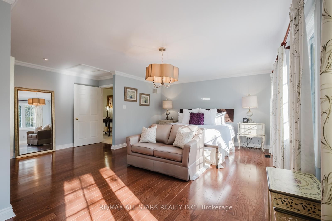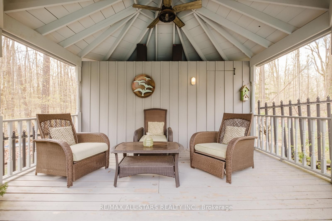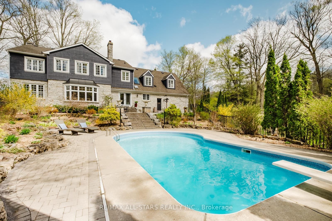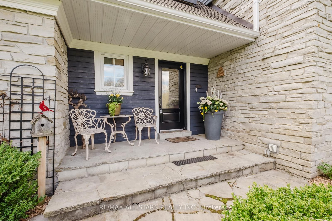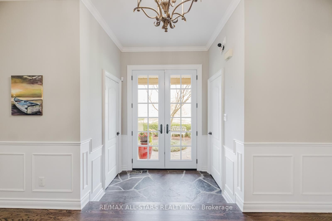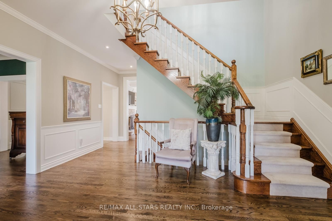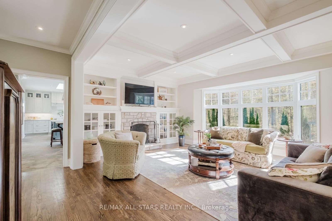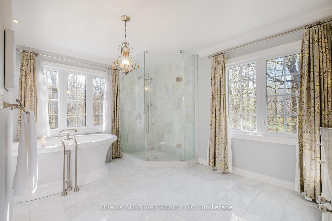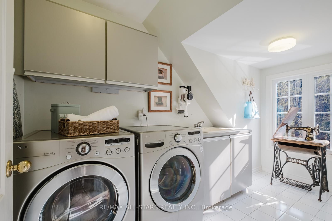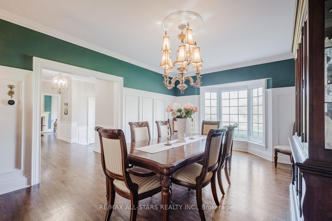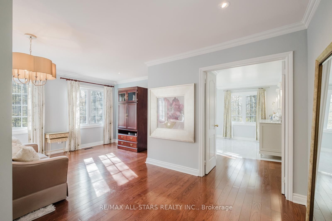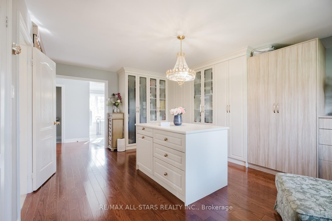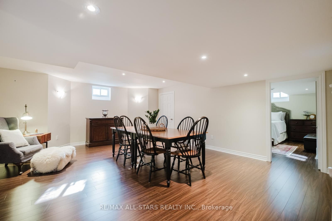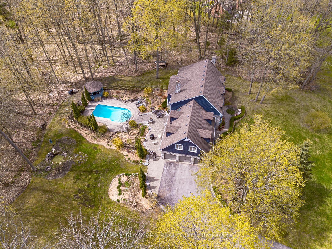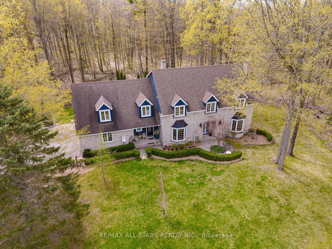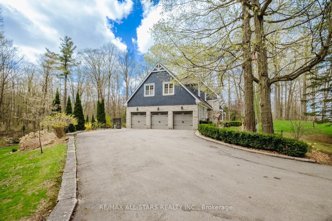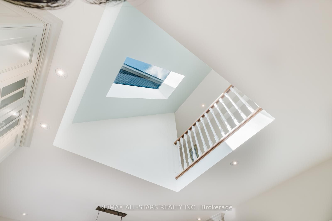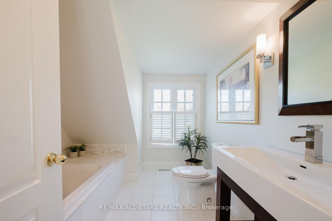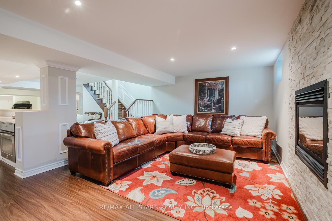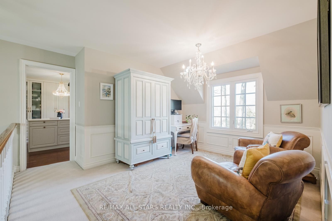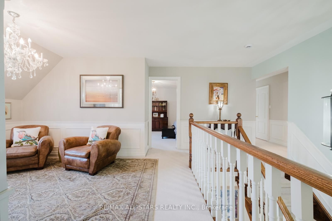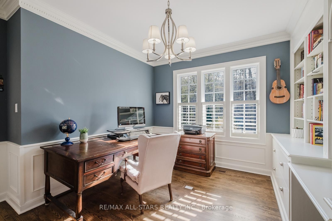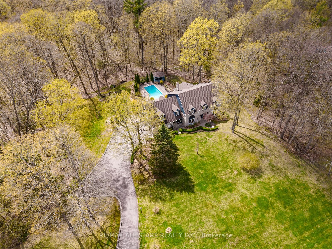
List Price: $2,870,000
12 Oakview Place, Uxbridge, L9P 1R4
Price comparison with similar homes in Uxbridge
Note * The price comparison provided is based on publicly available listings of similar properties within the same area. While we strive to ensure accuracy, these figures are intended for general reference only and may not reflect current market conditions, specific property features, or recent sales. For a precise and up-to-date evaluation tailored to your situation, we strongly recommend consulting a licensed real estate professional.
Room Information
| Room Type | Features | Level |
|---|---|---|
| Kitchen 7.8 x 4.79 m | W/O To Patio, Stone Floor, Centre Island | Main |
| Dining Room 3.89 x 6.13 m | Hardwood Floor, Crown Moulding, Wainscoting | Main |
| Living Room 4.17 x 6.68 m | Gas Fireplace, Hardwood Floor, Pot Lights | Main |
| Primary Bedroom 6.22 x 5.43 m | Hardwood Floor, 5 Pc Ensuite, Crown Moulding | Second |
| Bedroom 2 4.73 x 4.14 m | California Shutters, Closet, Large Window | Second |
| Bedroom 3 4.73 x 3.99 m | California Shutters, Walk-In Closet(s), Large Window | Second |
| Bedroom 4 3.89 x 5.98 m | Large Closet, Large Window, California Shutters | Second |
| Bedroom 5 4.2 x 4.24 m | Pot Lights, Above Grade Window, Double Closet | Basement |
Client Remarks
12 Oakview Place, Uxbridge, L9P 1R4
Property type
Detached
Lot size
N/A acres
Style
2-Storey
Approx. Area
N/A Sqft
Home Overview
Last check for updates
Virtual tour
Basement information
Finished
Building size
N/A
Status
In-Active
Property sub type
Maintenance fee
$N/A
Year built
--

Angela Yang
Sales Representative, ANCHOR NEW HOMES INC.
Mortgage Information
Estimated Payment
 Walk Score for 12 Oakview Place
Walk Score for 12 Oakview Place

Book a Showing
Tour this home with Angela
Frequently Asked Questions about Oakview Place
Recently Sold Homes in Uxbridge
Check out recently sold properties. Listings updated daily
See the Latest Listings by Cities
1500+ home for sale in Ontario
