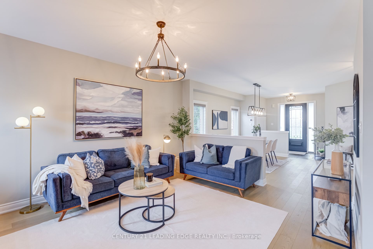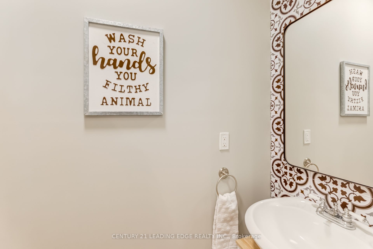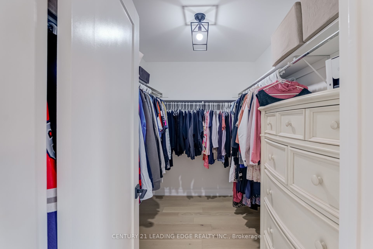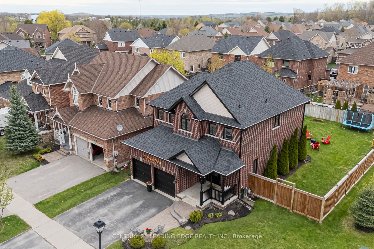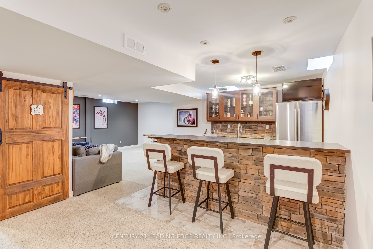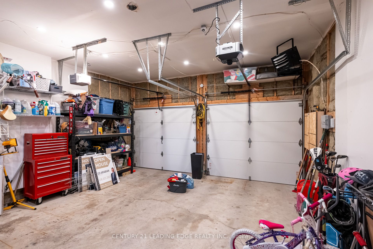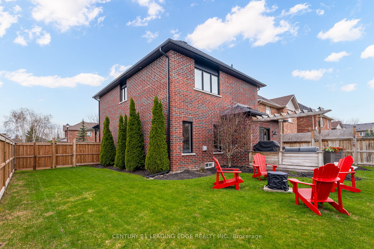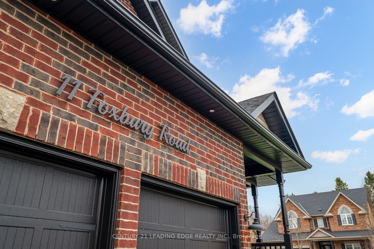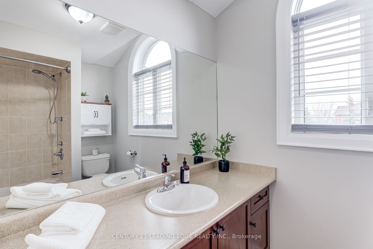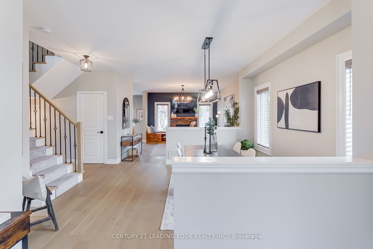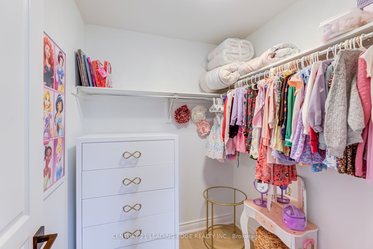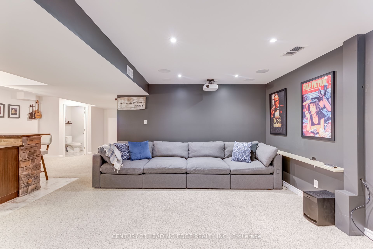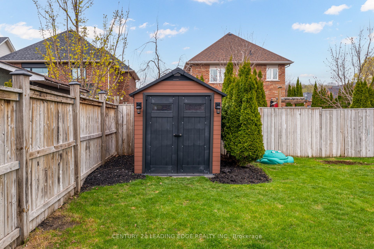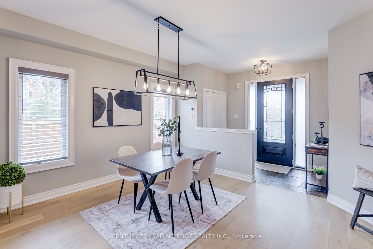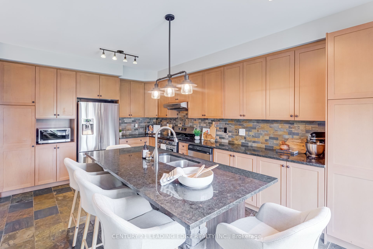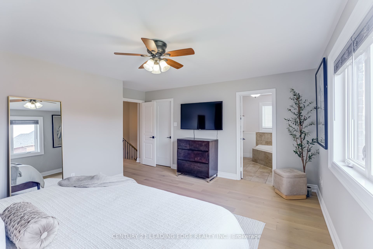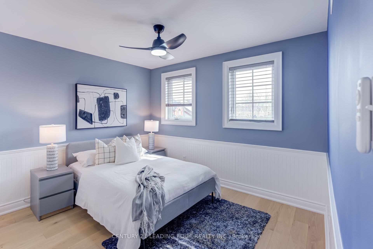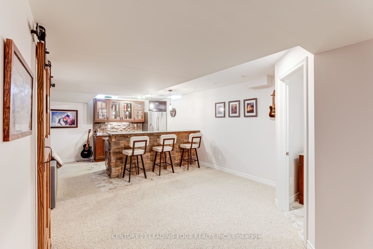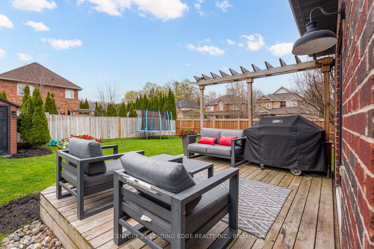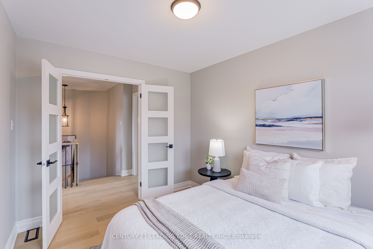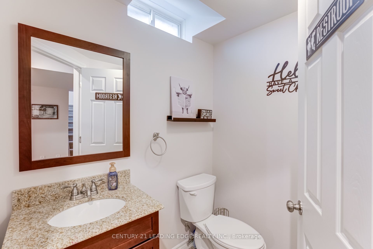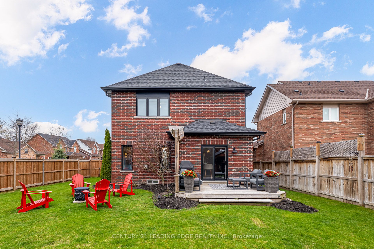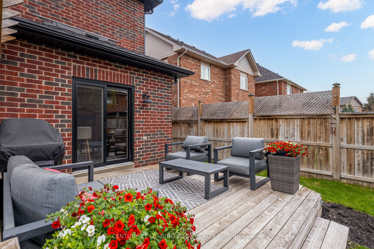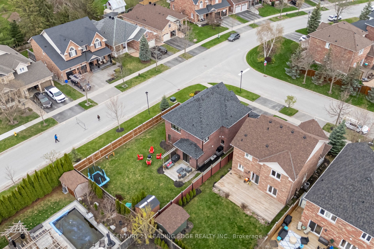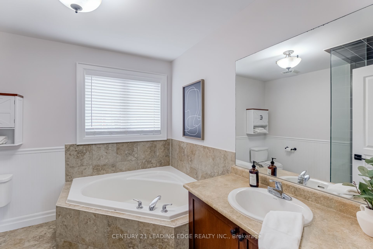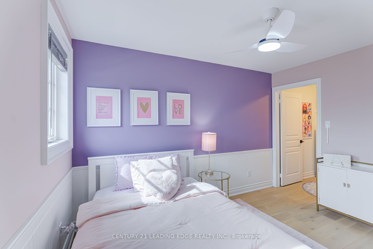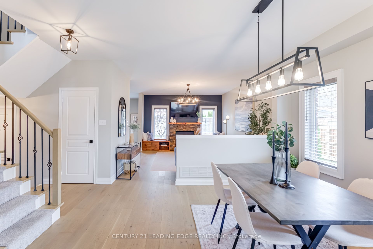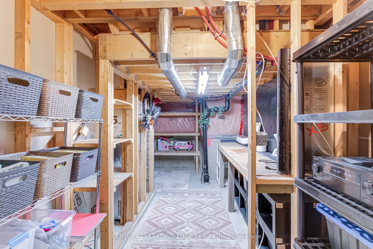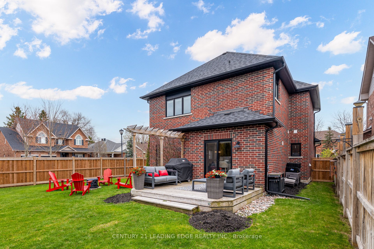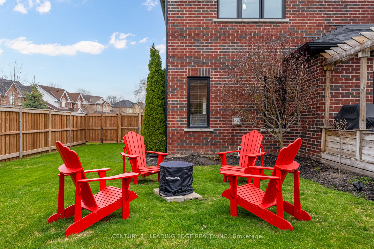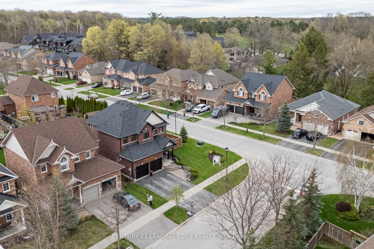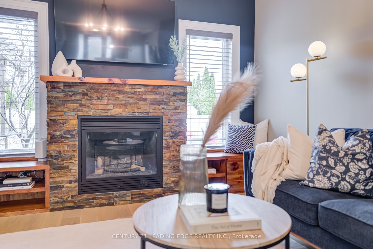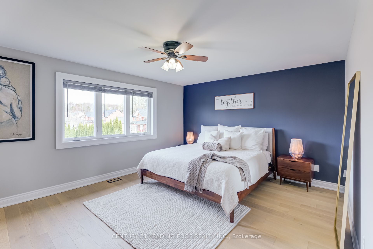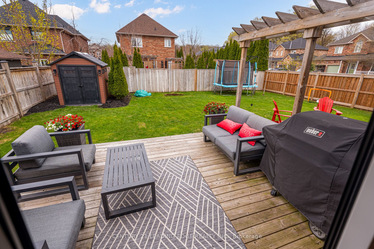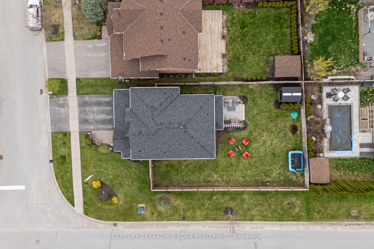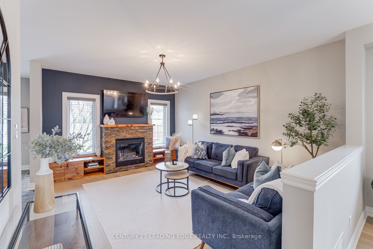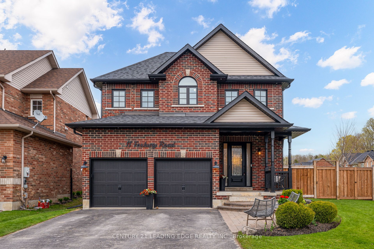
List Price: $1,088,000
11 FOXBURY Road, Uxbridge, L9P 1Z9
- By CENTURY 21 LEADING EDGE REALTY INC.
Detached|MLS - #N12130658|New
4 Bed
4 Bath
2000-2500 Sqft.
Lot Size: 50 x 114.96 Feet
Attached Garage
Price comparison with similar homes in Uxbridge
Compared to 11 similar homes
-41.6% Lower↓
Market Avg. of (11 similar homes)
$1,863,336
Note * Price comparison is based on the similar properties listed in the area and may not be accurate. Consult licences real estate agent for accurate comparison
Room Information
| Room Type | Features | Level |
|---|---|---|
| Kitchen 5.35 x 3.8 m | Slate Flooring, Stainless Steel Appl, Granite Counters | Main |
| Dining Room 3.9 x 3.2 m | Hardwood Floor, Open Concept | Main |
| Primary Bedroom 4.9 x 3.9 m | Walk-In Closet(s), 4 Pc Bath, Window | Second |
| Bedroom 2 3.3 x 3.7 m | Window, Hardwood Floor | Second |
| Bedroom 3 3.6 x 2.92 m | Walk-In Closet(s), Hardwood Floor, Window | Second |
| Bedroom 4 3.3 x 2.77 m | Window, Hardwood Floor | Second |
Client Remarks
A Special Treat in Coral Creek! Welcome to picturesque, family-friendly, and affordable Uxbridge! Located just minutes from Foxbridge Golf Club and several parks, this beautifully updated two-storey home sits proudly on a large corner lot with a double garage and outstanding curb appeal. Inside, you'll find a fresh, modern space featuring brand new White Oak hardwood floors throughout, newly scraped smooth ceilings, and fresh paint in neutral, contemporary tones. The bright, open-concept main floor offers a renovated kitchen with granite counters and a center island, a cozy family room with a gas fireplace, and a spacious dining area perfect for family gatherings and entertaining. Walk out from the kitchen to a large deck and a fully fenced backyard with a brand new fence, ideal for outdoor living and privacy. The main floor also includes a convenient laundry room and direct access to the double garage. The finished basement adds even more versatile living space with a wet bar that falls just short of a full kitchen (missing only a stove), a two-piece bathroom with rough-in for a shower, and plenty of storage offering excellent potential for an in-law or nanny suite. Major recent updates include the roof, soffits, fascia, and windows all completed in 2021, a water softener installed in 2020, and underground lawn sprinklers added in 2020 brand new central vacuum. Located in "Park Heaven," this home is within walking distance of four parks and a wide range of recreational facilities. Daycares and schools are also close by, making this the perfect setting for families. Flexible closing is available. Move in and enjoy all the upgrades and conveniences this wonderful home and community have to offer. Welcome home!
Property Description
11 FOXBURY Road, Uxbridge, L9P 1Z9
Property type
Detached
Lot size
N/A acres
Style
2-Storey
Approx. Area
N/A Sqft
Home Overview
Last check for updates
Virtual tour
N/A
Basement information
Finished
Building size
N/A
Status
In-Active
Property sub type
Maintenance fee
$N/A
Year built
--
Walk around the neighborhood
11 FOXBURY Road, Uxbridge, L9P 1Z9Nearby Places

Angela Yang
Sales Representative, ANCHOR NEW HOMES INC.
English, Mandarin
Residential ResaleProperty ManagementPre Construction
Mortgage Information
Estimated Payment
$0 Principal and Interest
 Walk Score for 11 FOXBURY Road
Walk Score for 11 FOXBURY Road

Book a Showing
Tour this home with Angela
Frequently Asked Questions about FOXBURY Road
Recently Sold Homes in Uxbridge
Check out recently sold properties. Listings updated daily
See the Latest Listings by Cities
1500+ home for sale in Ontario
