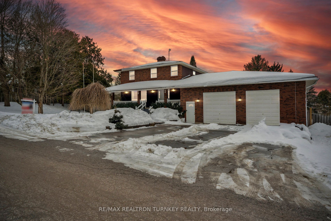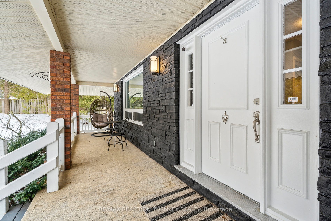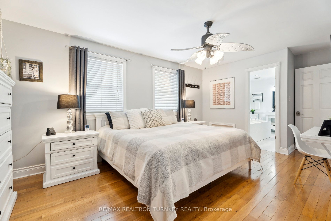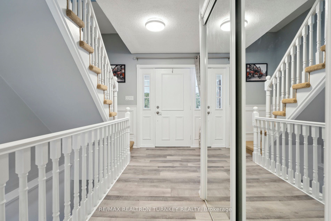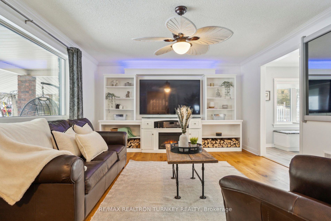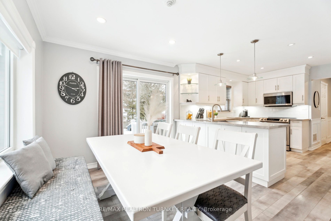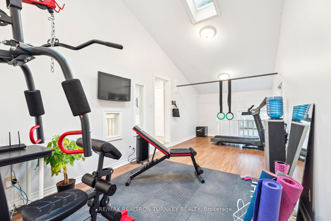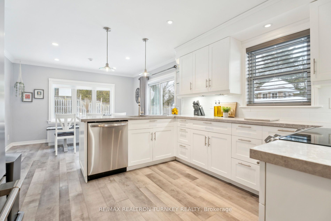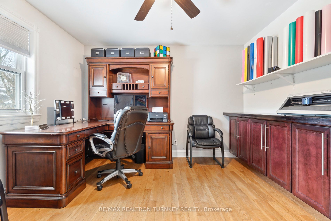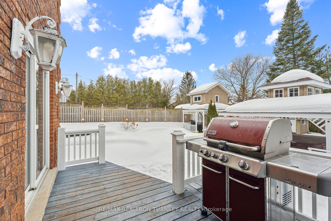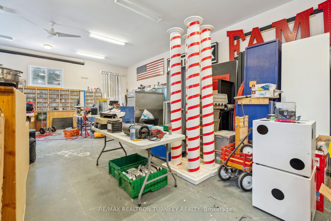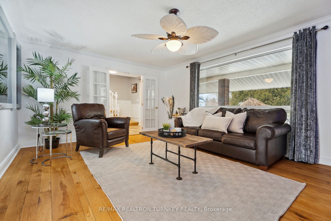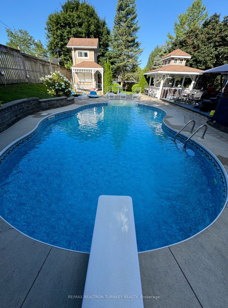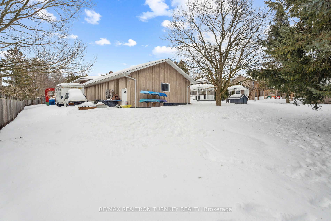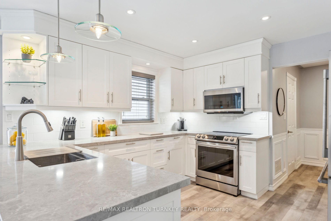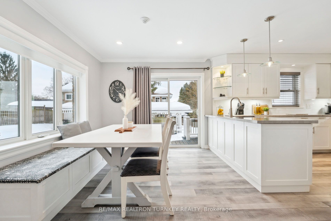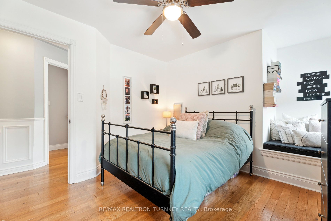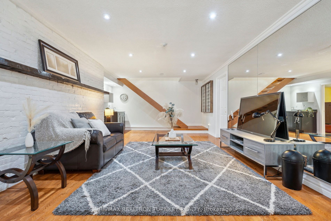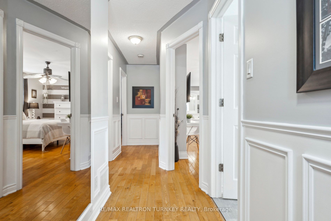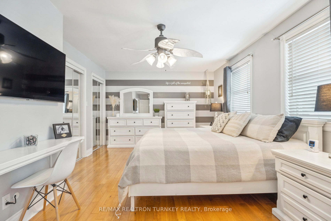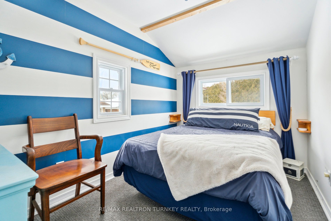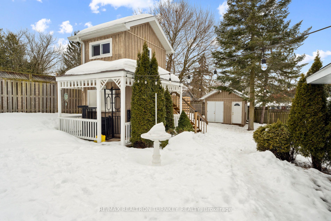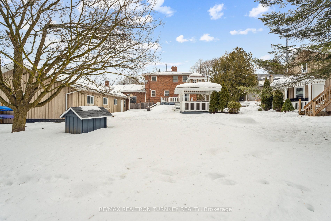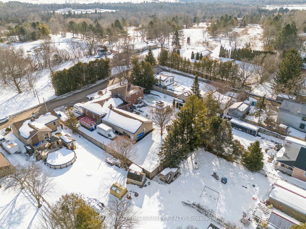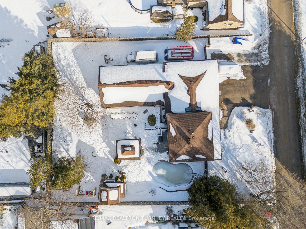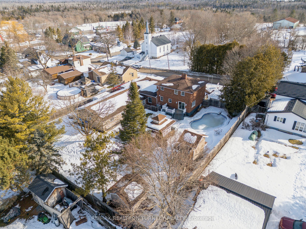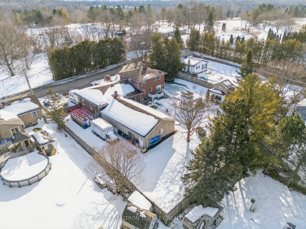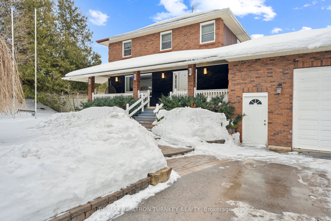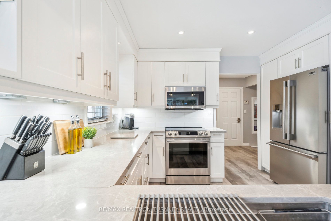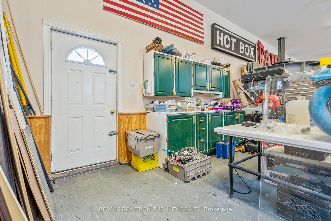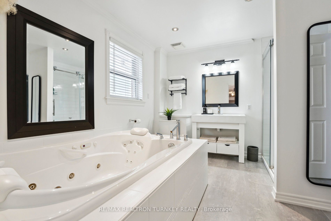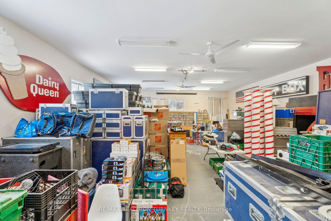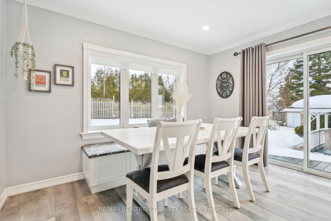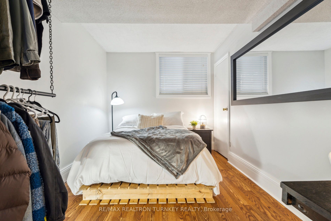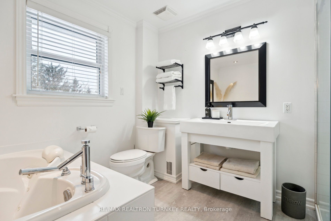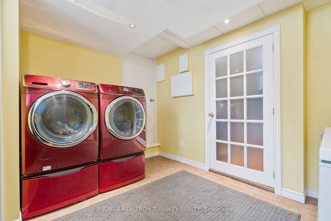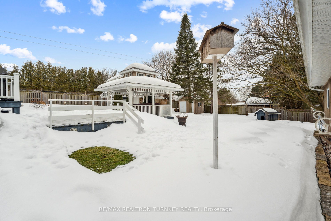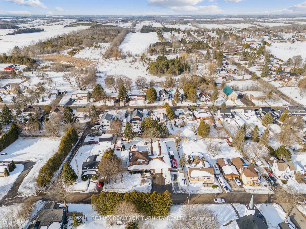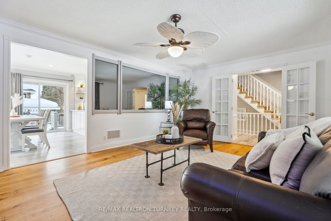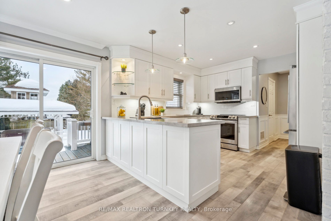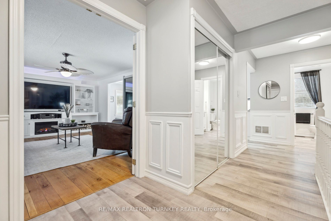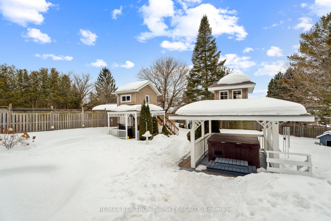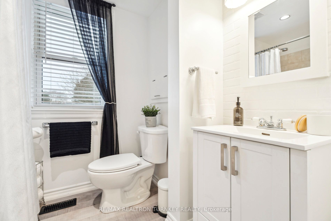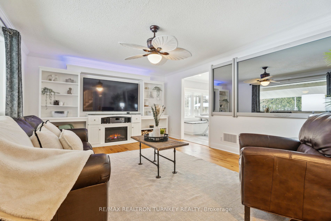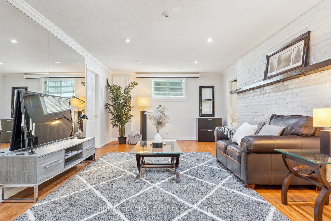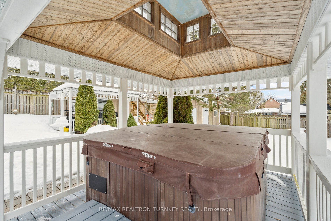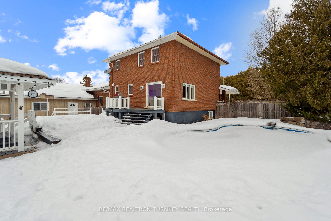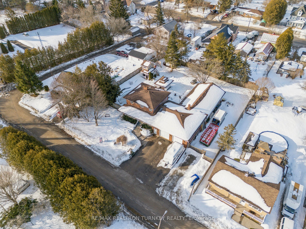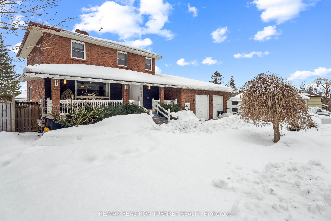
List Price: $1,535,000
10 Dafoe Street, Uxbridge, L0E 1T0
- By RE/MAX REALTRON TURNKEY REALTY
Detached|MLS - #N12005034|New
4 Bed
3 Bath
3500-5000 Sqft.
Lot Size: 132 x 165 Feet
Attached Garage
Price comparison with similar homes in Uxbridge
Compared to 12 similar homes
-14.2% Lower↓
Market Avg. of (12 similar homes)
$1,788,225
Note * Price comparison is based on the similar properties listed in the area and may not be accurate. Consult licences real estate agent for accurate comparison
Room Information
| Room Type | Features | Level |
|---|---|---|
| Kitchen 3.66 x 3.48 m | Vinyl Floor, Stainless Steel Appl, Backsplash | Main |
| Living Room 5.54 x 4.11 m | Hardwood Floor, Large Window, Ceiling Fan(s) | Main |
| Primary Bedroom 4.95 x 3.63 m | Hardwood Floor, Double Closet, Semi Ensuite | Second |
| Bedroom 2 3.4 x 3.2 m | Hardwood Floor, Double Closet, Window | Second |
| Bedroom 3 3.48 x 3.45 m | Hardwood Floor, Double Closet, Window | Second |
| Bedroom 4 3.89 x 2.59 m | Hardwood Floor, Closet, Window | Basement |
Client Remarks
Welcome to 10 Dafoe St! A stunning property nestled on a quiet street in the charming community of Zephyr, Ontario, within the township of Uxbridge. Situated on a spacious 0.5 Acre lot, this exceptional home offers 3+1 bedrooms, 3 bathrooms and an exercise room on the main level. Step inside to a bright and inviting living room, filled with natural light. The renovated kitchen (2020) is a chefs dream. Featuring stainless steel appliances, quartz countertops, and pot lights throughout - It Is the perfect space to bring your culinary creations to life! Step outside to the back deck and take in the beauty of your private backyard oasis. Thoughtfully designed stone landscaping surrounds the heated in-ground pool, creating a tranquil retreat. Unwind in the 11-seater hot tub, perfectly nestled beneath a custom-built gazebo, or grab a refreshing drink from the 2-storey bunkie/outdoor bar (with bonus bedroom)! A dream setup for entertaining year-round complete with an additional garden shed for extra storage. Another one of the most exciting features of this home is the attached 1,400 sq. ft. permitted addition (2009), offering endless possibilities. With 12-ft ceilings and in-floor radiant heating, this expansive area may be used as a studio space, entertainment room, workshop, or potential to be transformed into a stunning in-law suite. Customize it to suit your needs! Next, step into the fully insulated 4-car attached garage with high ceilings, this is a versatile space that can be used for parking, storage, or potential to convert into another additional in-law suite. Plus, the large driveway accommodates 10-12 vehicles, making hosting family and friends a breeze! The separate entrance from the fully-finished basement to the garage is another convenient access point. Whether you're looking for a dream home to entertain, a multi-generational living setup, the perfect work and storage space, or simply a property with limitless potential-You don't want to miss this one!
Property Description
10 Dafoe Street, Uxbridge, L0E 1T0
Property type
Detached
Lot size
.50-1.99 acres
Style
2-Storey
Approx. Area
N/A Sqft
Home Overview
Basement information
Finished,Separate Entrance
Building size
N/A
Status
In-Active
Property sub type
Maintenance fee
$N/A
Year built
--
Walk around the neighborhood
10 Dafoe Street, Uxbridge, L0E 1T0Nearby Places

Angela Yang
Sales Representative, ANCHOR NEW HOMES INC.
English, Mandarin
Residential ResaleProperty ManagementPre Construction
Mortgage Information
Estimated Payment
$0 Principal and Interest
 Walk Score for 10 Dafoe Street
Walk Score for 10 Dafoe Street

Book a Showing
Tour this home with Angela
Frequently Asked Questions about Dafoe Street
Recently Sold Homes in Uxbridge
Check out recently sold properties. Listings updated daily
See the Latest Listings by Cities
1500+ home for sale in Ontario
