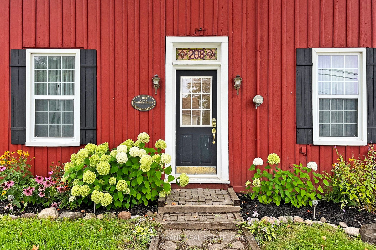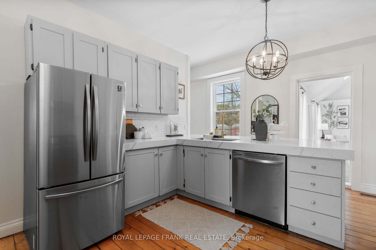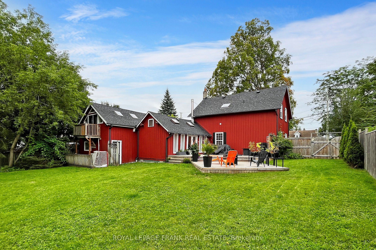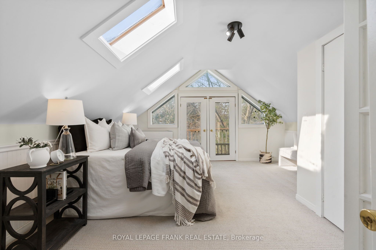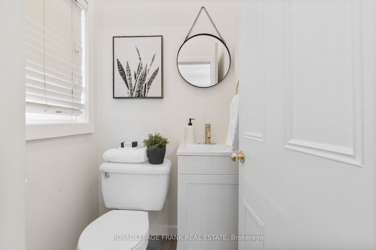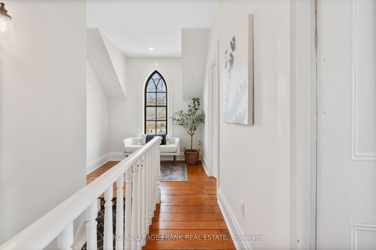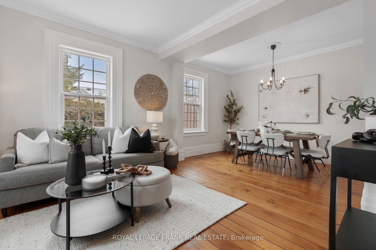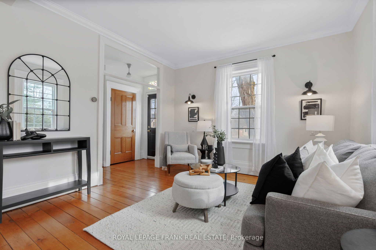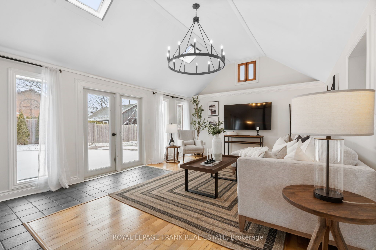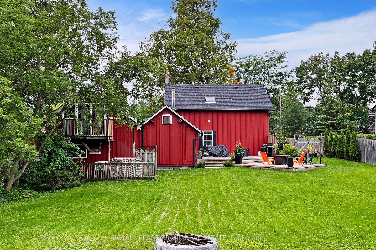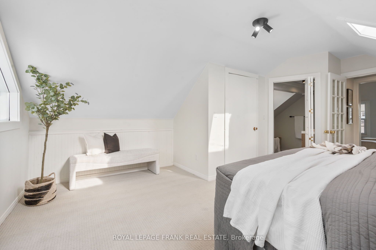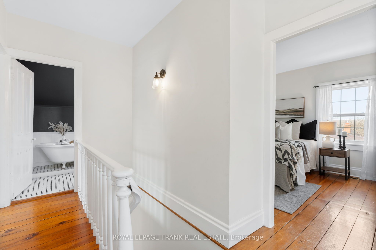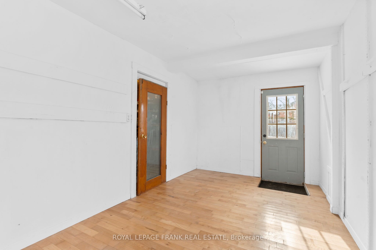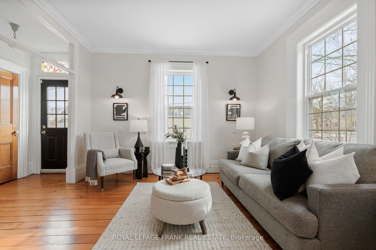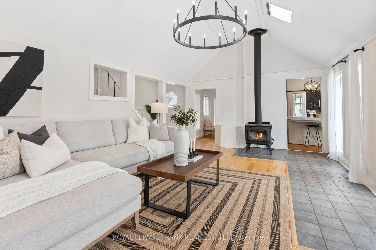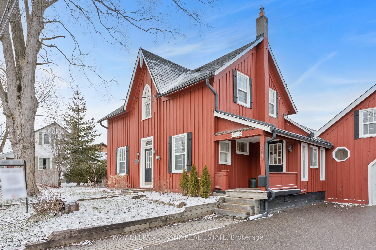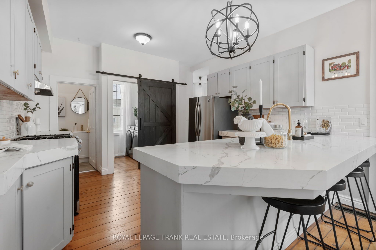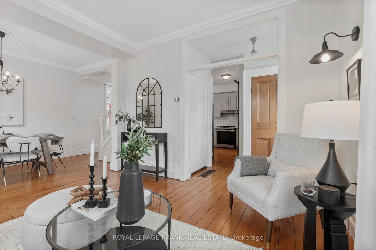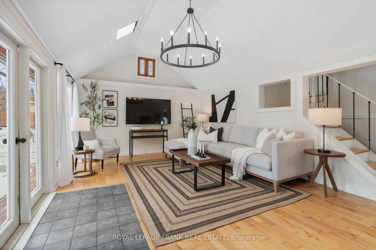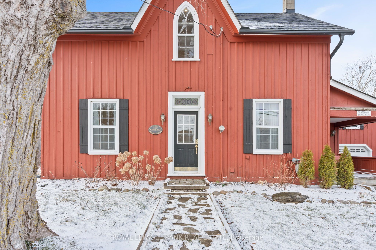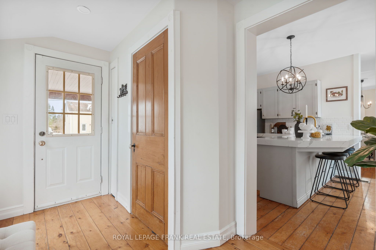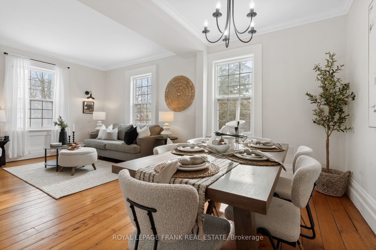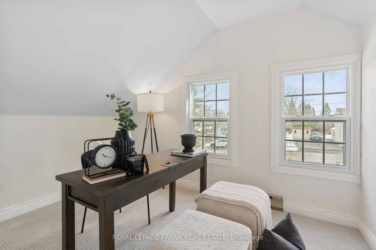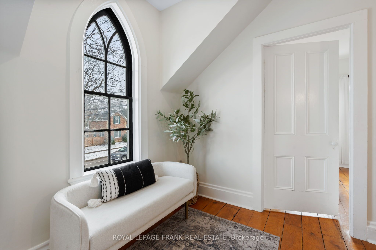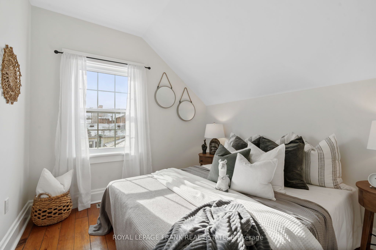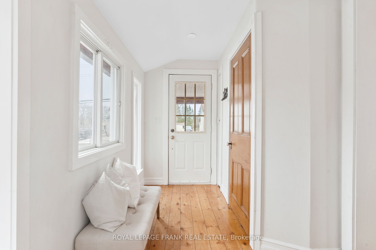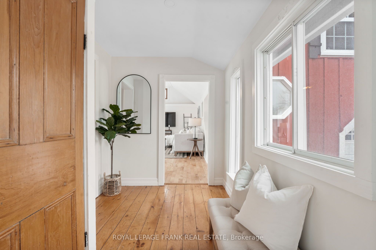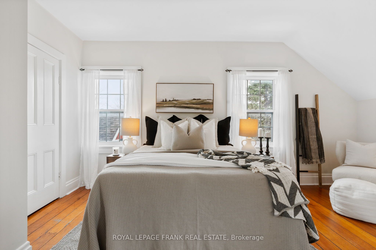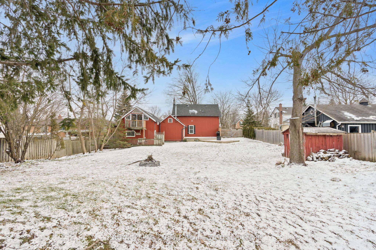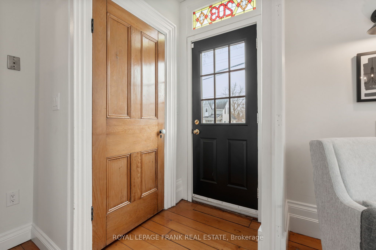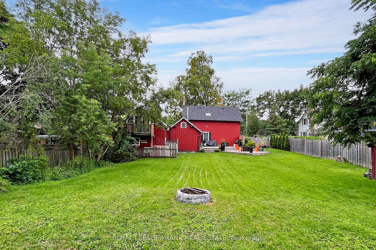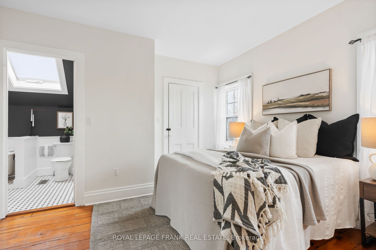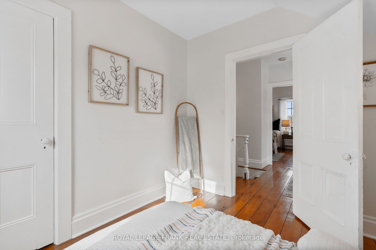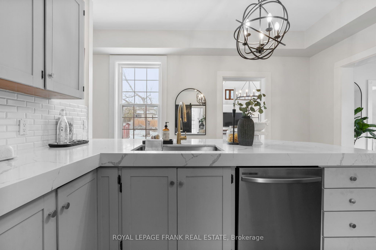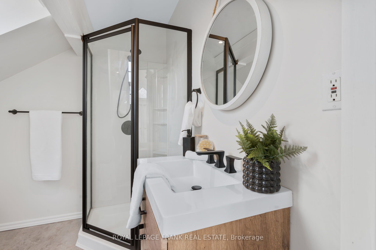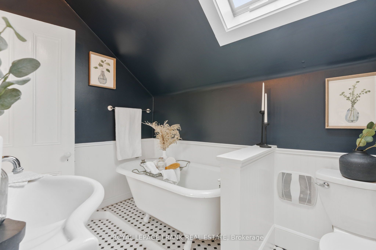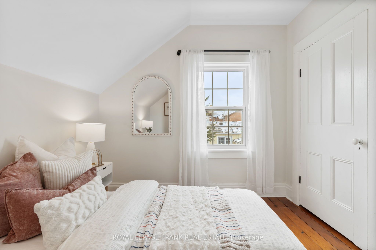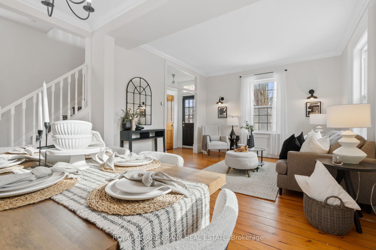
List Price: $1,349,900
203 Brock Street, Uxbridge, L9P 1B1
- By ROYAL LEPAGE FRANK REAL ESTATE
Detached|MLS - #N12050785|New
5 Bed
3 Bath
Attached Garage
Price comparison with similar homes in Uxbridge
Compared to 2 similar homes
13.5% Higher↑
Market Avg. of (2 similar homes)
$1,189,450
Note * Price comparison is based on the similar properties listed in the area and may not be accurate. Consult licences real estate agent for accurate comparison
Room Information
| Room Type | Features | Level |
|---|---|---|
| Kitchen 3.73 x 3.73 m | Hardwood Floor, Eat-in Kitchen, Quartz Counter | Main |
| Dining Room 3.52 x 2.54 m | Hardwood Floor, Combined w/Family, Crown Moulding | Main |
| Living Room 3.52 x 3.58 m | Hardwood Floor, Combined w/Dining, Crown Moulding | Main |
| Bedroom 3.74 x 4.94 m | Hardwood Floor, Semi Ensuite, Large Window | Second |
| Bedroom 2 2.97 x 2.73 m | Hardwood Floor, B/I Closet, Window | Second |
| Bedroom 3 2.92 x 2.86 m | Hardwood Floor, B/I Closet, Window | Second |
| Bedroom 4 4.32 x 5.2 m | Broadloom, 3 Pc Ensuite, B/I Closet | Second |
Client Remarks
Nestled in the heart of Uxbridge stands this captivating 1866 Century home, adorned with 4 bedrooms and brimming with historical features. Situated on an expansive 77'x165' lot and once known as the Beekeeper's House, you will find an effortless blend of modern updates and historical charm throughout the entire home. Step inside to encounter original wide plank pine flooring, 10" high oversized baseboards, and 10' ceilings embellished with timeless crown molding throughout the main level. Encompassing over 2200 square feet, the main level features a contemporary kitchen boasting an oversized eat-in peninsula, seamlessly merging into the spacious family and dining areas, offering the perfect space to entertain. Unwind in the living room beside the wood-burning stove, overlooking the backyard through floor-to-ceiling windows. The first staircase will lead you two three generously sized bedroom, while the second staircase found in the the north wing will lead you to a generously sized bedroom with a 3 pc ensuite, offering the potential for an in-law suite, plus an additional room suitable for a home office, playroom, or nursery. Step outside to your own backyard oasis and enjoy your morning coffee on the two-tiered deck in a fully fenced yard surrounded by mature trees offering complete privacy. Don't miss your opportunity to own a piece of history in Uxbridge! EXTRAS: Located Steps From Downtown Uxbridge, Local Shops, Restaurants, schools, Go Transit, Farmers Market & More!
Property Description
203 Brock Street, Uxbridge, L9P 1B1
Property type
Detached
Lot size
N/A acres
Style
2-Storey
Approx. Area
N/A Sqft
Home Overview
Last check for updates
Virtual tour
N/A
Basement information
Other
Building size
N/A
Status
In-Active
Property sub type
Maintenance fee
$N/A
Year built
--
Walk around the neighborhood
203 Brock Street, Uxbridge, L9P 1B1Nearby Places

Shally Shi
Sales Representative, Dolphin Realty Inc
English, Mandarin
Residential ResaleProperty ManagementPre Construction
Mortgage Information
Estimated Payment
$0 Principal and Interest
 Walk Score for 203 Brock Street
Walk Score for 203 Brock Street

Book a Showing
Tour this home with Shally
Frequently Asked Questions about Brock Street
Recently Sold Homes in Uxbridge
Check out recently sold properties. Listings updated daily
No Image Found
Local MLS®️ rules require you to log in and accept their terms of use to view certain listing data.
No Image Found
Local MLS®️ rules require you to log in and accept their terms of use to view certain listing data.
No Image Found
Local MLS®️ rules require you to log in and accept their terms of use to view certain listing data.
No Image Found
Local MLS®️ rules require you to log in and accept their terms of use to view certain listing data.
No Image Found
Local MLS®️ rules require you to log in and accept their terms of use to view certain listing data.
No Image Found
Local MLS®️ rules require you to log in and accept their terms of use to view certain listing data.
No Image Found
Local MLS®️ rules require you to log in and accept their terms of use to view certain listing data.
No Image Found
Local MLS®️ rules require you to log in and accept their terms of use to view certain listing data.
Check out 100+ listings near this property. Listings updated daily
See the Latest Listings by Cities
1500+ home for sale in Ontario
