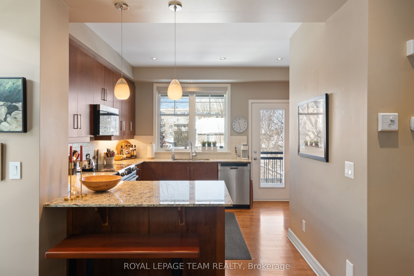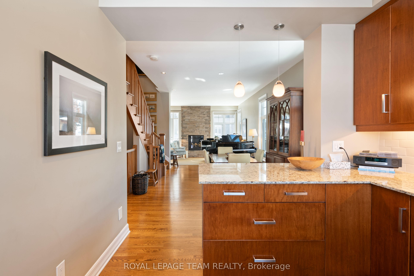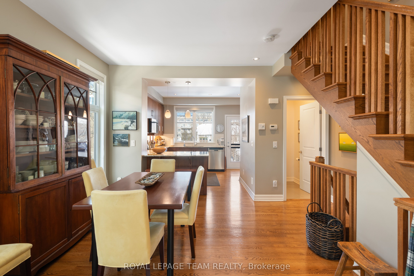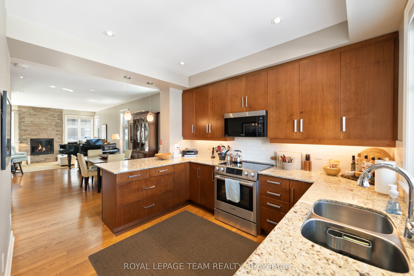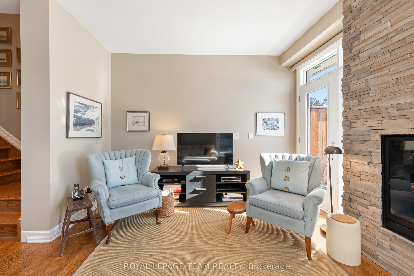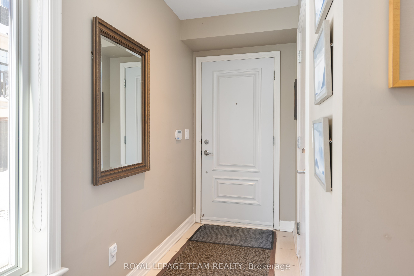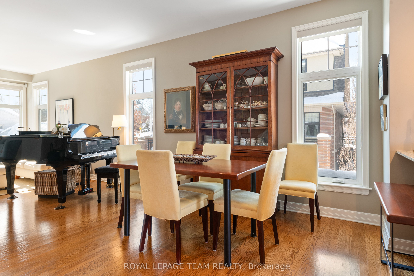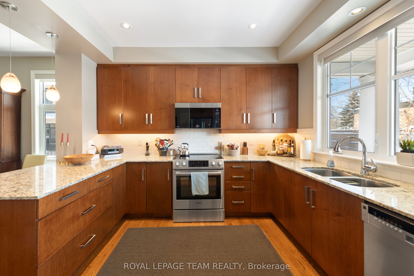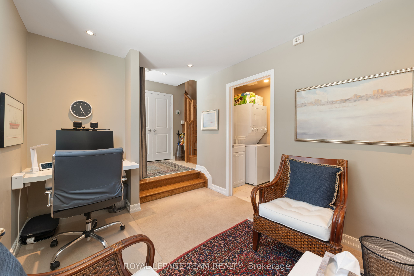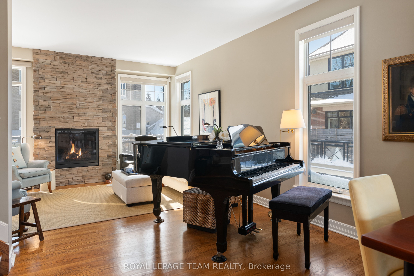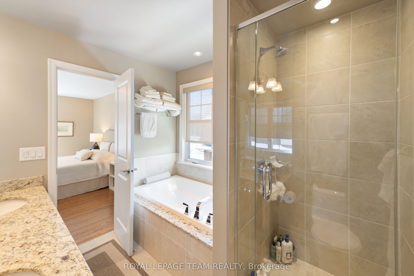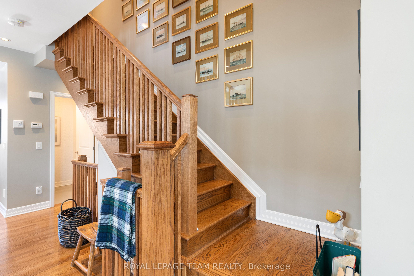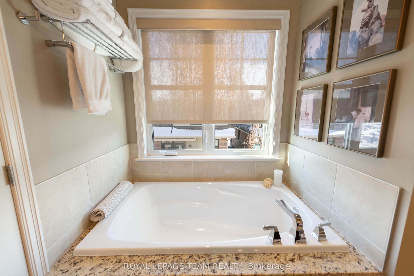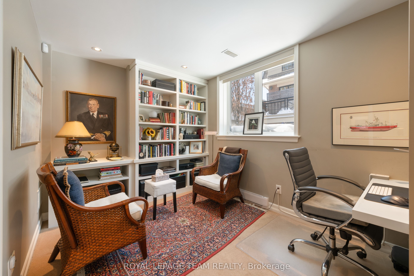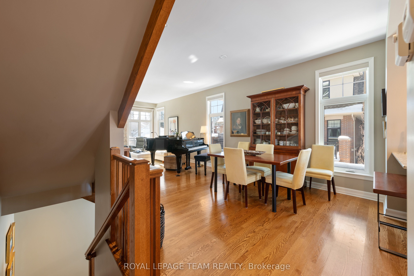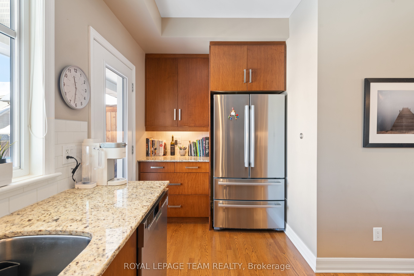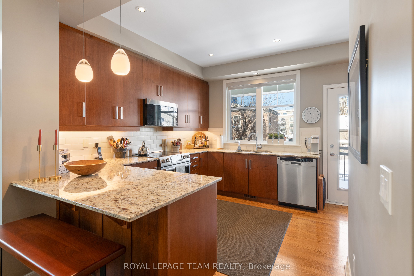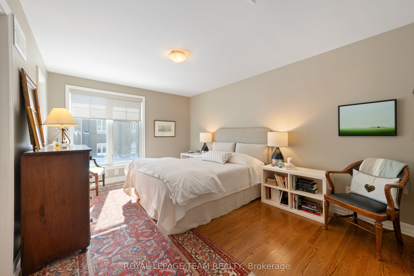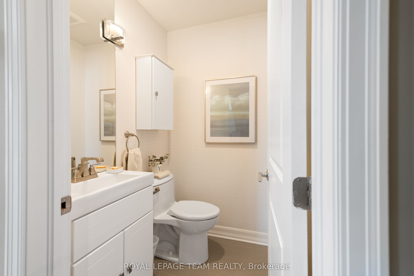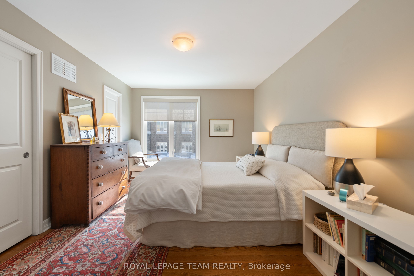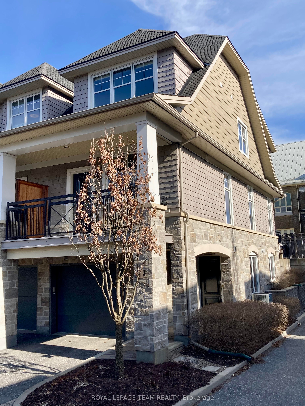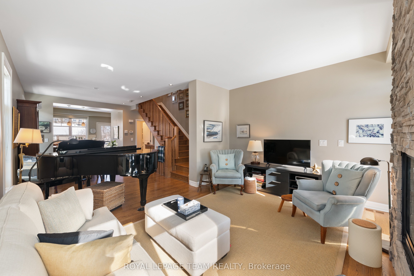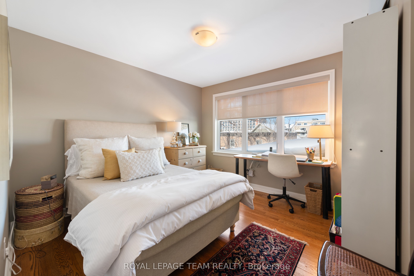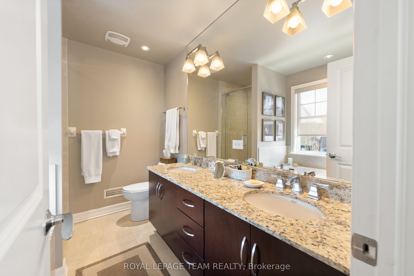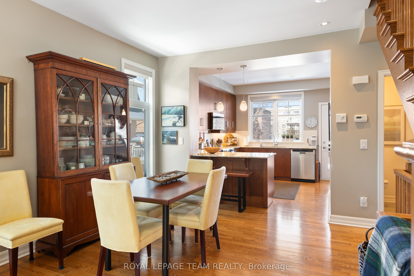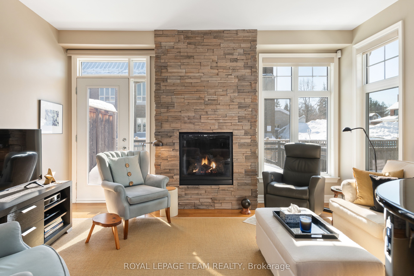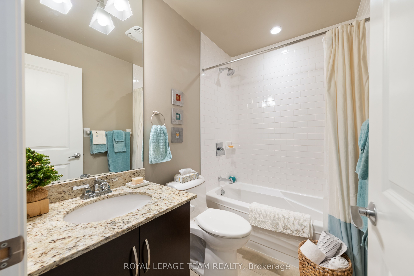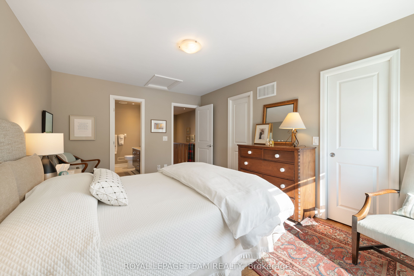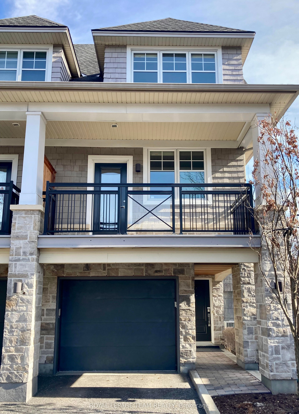
List Price: $1,199,900 3% reduced
204 Dalkeith N/A, Tunneys Pasture And Ottawa West, K1Y 2H7
- By ROYAL LEPAGE TEAM REALTY
Att/Row/Townhouse|MLS - #X11990715|Terminated
2 Bed
3 Bath
1500-2000 Sqft.
Lot Size: 19.95 x 74.9 Feet
Attached Garage
Room Information
| Room Type | Features | Level |
|---|---|---|
| Living Room 4.96 x 4.5 m | Second | |
| Dining Room 3.5 x 3.55 m | Second | |
| Kitchen 3.81 x 4.5 m | Second | |
| Primary Bedroom 4.6 x 3.37 m | Third | |
| Bedroom 2 3.29 x 3.35 m | Third |
Client Remarks
This rarely offered home is in the desirable neighbourhood of Wellington Village. Part of the St Georges Yard development designed by award-winning Architect Barry Hobin and built by Uniform Urban Developments. This immaculate executive end unit townhome features many upgrades which include a garage reno with Rhino polymer flooring, slat wall modular storage, UV & privacy film on the south and west facing windows, custom bookcase in den, newer Bosch appliances & AC. This impressive home features: 2 bedrooms and 3 bathrooms plus first floor den. The main floor features 9 foot ceilings with a spacious kitchen, living room & dining room will be great for entertaining. You'll love the beautiful hardwood floors and staircases, and the custom stone fireplace. The spacious primary bedroom has a 5 pc ensuite with soaker tub and separate shower. Spacious north and south facing terrace and deck. Maintenance free living located in very desirable neighborhood with everything you will ever need. A MUST SEE! Common fees are currently $1535 semi-annually which includes snow removal of driveway and walkway, grass cutting and exterior seasonal maintenance of grounds, common area insurance & reserve fund for common elements. Schedule B to be included with all offers.
Property Description
204 Dalkeith N/A, Tunneys Pasture And Ottawa West, K1Y 2H7
Property type
Att/Row/Townhouse
Lot size
N/A acres
Style
3-Storey
Approx. Area
N/A Sqft
Home Overview
Last check for updates
Virtual tour
N/A
Basement information
None
Building size
N/A
Status
In-Active
Property sub type
Maintenance fee
$N/A
Year built
2024
Walk around the neighborhood
204 Dalkeith N/A, Tunneys Pasture And Ottawa West, K1Y 2H7Nearby Places

Angela Yang
Sales Representative, ANCHOR NEW HOMES INC.
English, Mandarin
Residential ResaleProperty ManagementPre Construction
Mortgage Information
Estimated Payment
$0 Principal and Interest
 Walk Score for 204 Dalkeith N/A
Walk Score for 204 Dalkeith N/A

Book a Showing
Tour this home with Angela
Frequently Asked Questions about Dalkeith N/A
Recently Sold Homes in Tunneys Pasture And Ottawa West
Check out recently sold properties. Listings updated daily
See the Latest Listings by Cities
1500+ home for sale in Ontario
