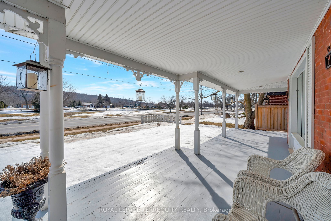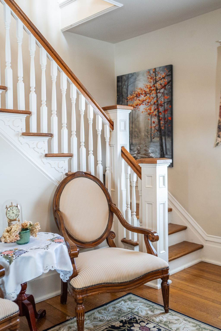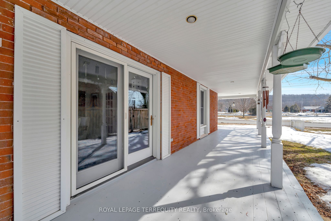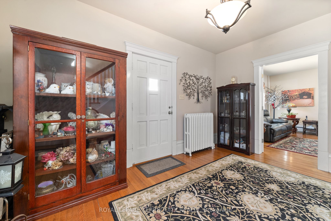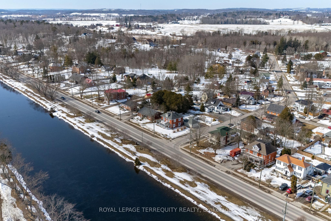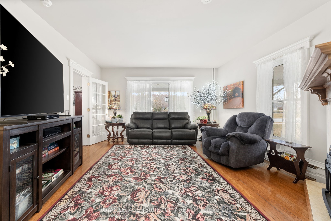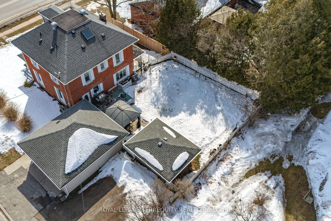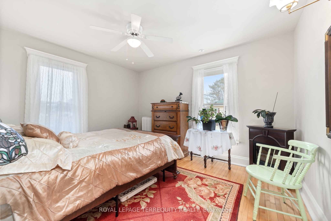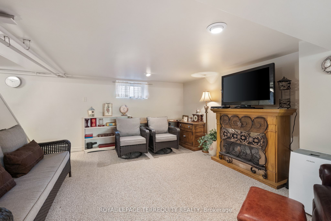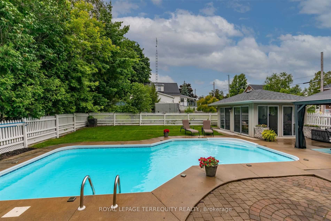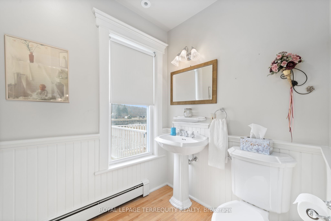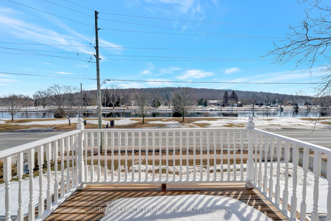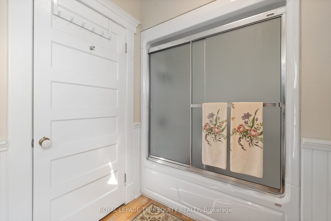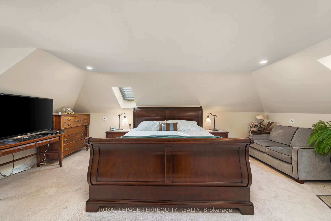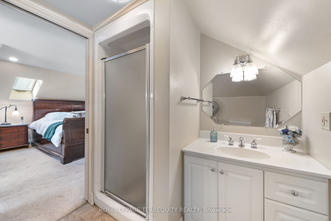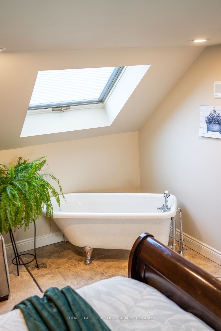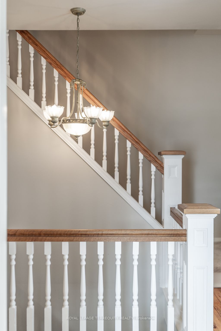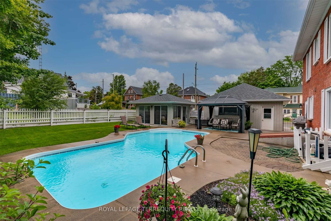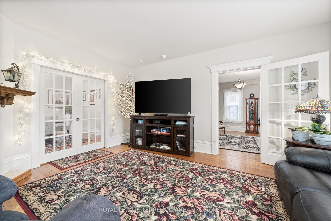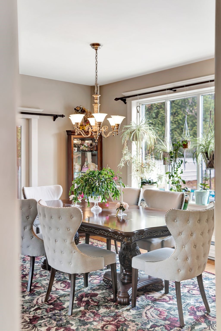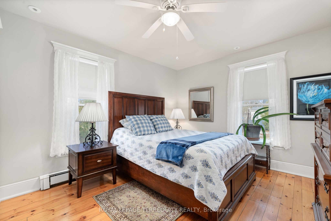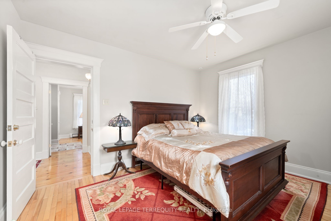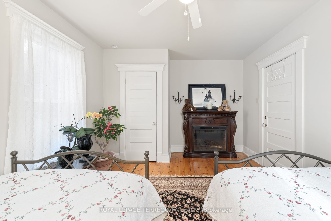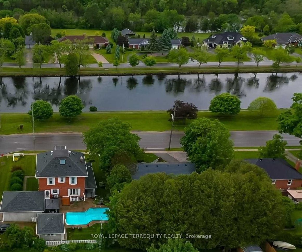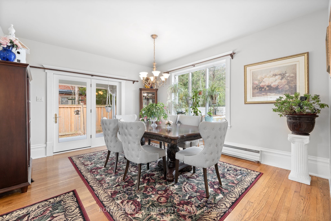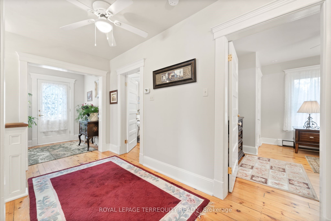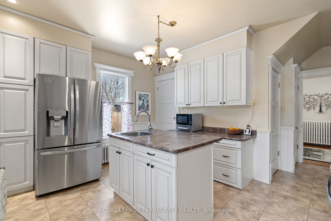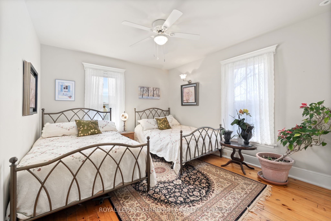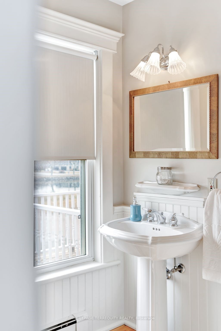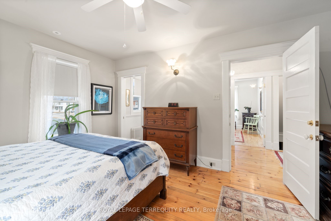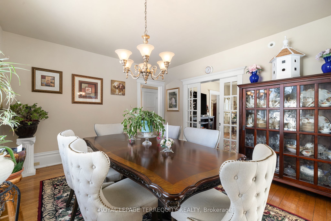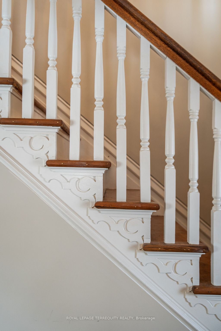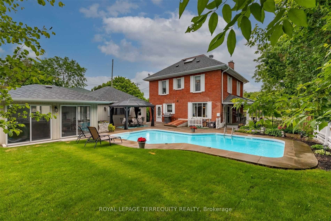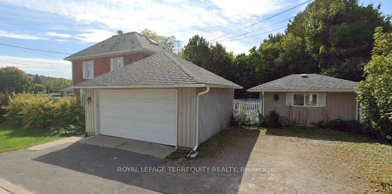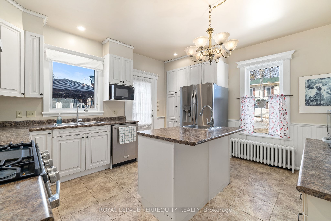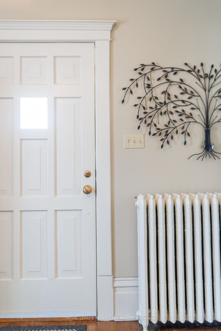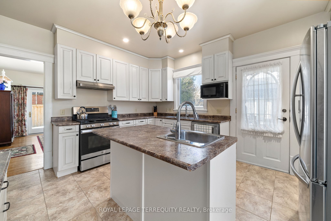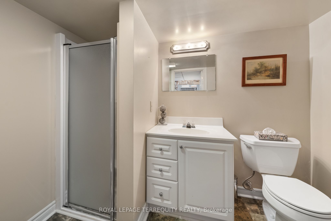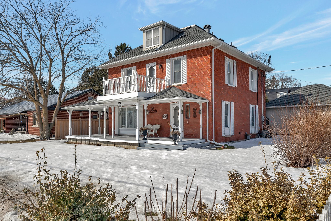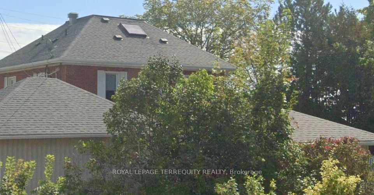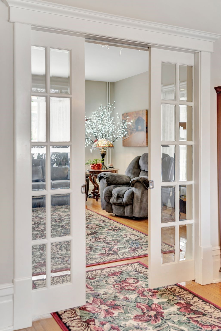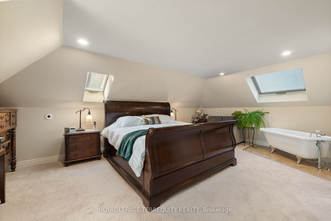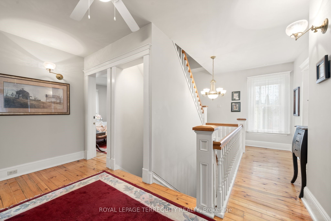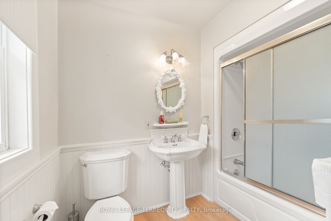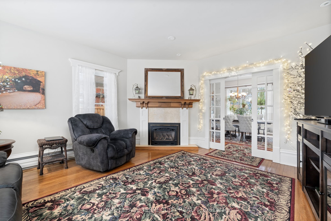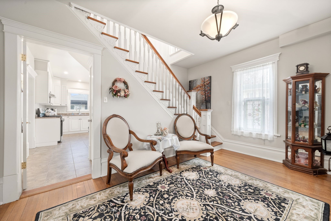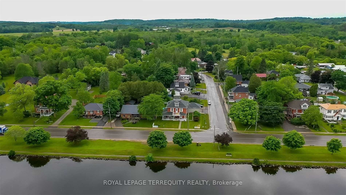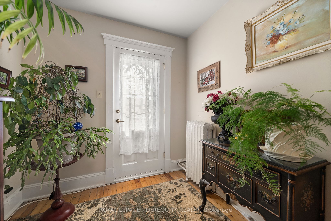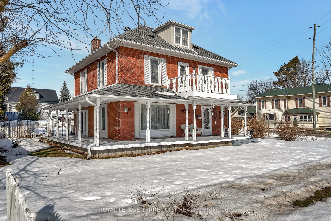
List Price: $839,900
258 Grand Road, Trent Hills, K0L 1L0
- By ROYAL LEPAGE TERREQUITY REALTY
Detached|MLS - #X12033316|New
4 Bed
5 Bath
2500-3000 Sqft.
Lot Size: 77.66 x 125 Feet
Detached Garage
Room Information
| Room Type | Features | Level |
|---|---|---|
| Living Room 5.18 x 4.45 m | Formal Rm, Gas Fireplace, Pocket Doors | Main |
| Dining Room 3.96 x 4.57 m | W/O To Porch, Formal Rm, Overlooks Backyard | Main |
| Kitchen 4.57 x 4.15 m | Walk-Out, Breakfast Bar, B/I Dishwasher | Main |
| Primary Bedroom 4.48 x 3.57 m | 4 Pc Ensuite, Hardwood Floor, Closet | Second |
| Bedroom 3 3.93 x 3.66 m | Overlooks Pool, Hardwood Floor, Large Window | Second |
| Bedroom 4 4.54 x 3.63 m | Overlook Water, Hardwood Floor, Closet | Second |
| Primary Bedroom 7.32 x 3.96 m | 4 Pc Ensuite, Walk-In Closet(s), Skylight | Third |
Client Remarks
WELCOME TO 258 GRAND RD! THIS INCREDIBLY BEAUTIFUL UPDATED/RENOVATED VICTORIAN HOME IS LOCATED IN THE GROWING METROPOLIS OF CAMPBELLFORD. FOUR LARGE BEDROOMS. FIVE BATHROOMS. CEILINGS ARE APPROX. 9FT HIGH. GOURMET KITCHEN W/ISLAND BREAKFAST BAR, STAINLESS STEEL APPLIANCES, BUILT IN DISHWASHER. THE LIVING ROOM W/GAS FIREPLACE OVERLOOKS THE WATER AND TOGETHER WITH THE FORMAL DINING ROOM PROVIDE AN ABUNDANCE OF SPACE FOR ENTERTAINING YOUR FRIENDS & FAMILY. THE DINING ROOM HAS A WALK OUT TO A HUGE COVERED PORCH WHICH IS SURROUNDING TWO SIDES OF THE HOME. ADDITIONALLY BOTH THE LIVING RM & DINING RM OVERLOOK THE BACKYARD WHICH IS TRULY A PRIVATE OASIS BOASTING AN INGROUND HEATED SALT WATER POOL, SEPARATE SUNROOM BUILDING WHERE THE HOT TUB IS WAITING TO BE ENJOYED! LANDSCAPED GARDENS. TWO MASTER BEDROOMS EACH WITH ITS OWN PRIVATE 4PC ENSUITE BATHROOM. THE 2ND STOREY HAS 3 LARGE BEDROOMS (THE 2ND MASTER BEDROOM WITH 4PC ENSUITE IS LOCATED ON THE 2ND STOREY). AN ADDITIONAL 4PC MAIN BATHROOM IS ON THE 2ND STOREY. THE 3RD STOREY IS THE 2ND MASTER BEDROOM WHICH HAS A LARGE W/IN CLOSET & 4PC ENSUITE(INCLUDING A CLAW FOOT TUB). THE LOWER LEVEL HAS A LARGE RECREATIONAL ROOM W/FIREPLACE AND IS COMBINED WITH THE OFFICE WORKSPACE. THE ADJOINING ROOM IS THE FURNACE RM/WORKSHOP THAT HAS A WALK UP TO THE BACKYARD. LAST BUT NOT LEAST IS AN OVERSIZED DOUBLE GARAGE PLUS THREE ADDITIONAL OUTDOOR PARKING SPOTS. THIS HOME IS ONLY MINUTES TO ALL AMENITIES INCLUDING GROCERY STORES(NO FRILLS & SHARPES GROCERY), DOOHER'S FAMOUS BAKERY (WINNER OF THE SWEETEST BAKERY IN CANADA 2YRS IN A ROW), DRUG STORES, TIM HORTONS, MCDONALD'S, CANADIAN TIRE, GIANT TIGER, OUTSTANDING RESTAURANTS, STEDMAN'S DEPT. STORE, HOME HARDWARE, RONA, CAR DEALERSHIPS, GRADE SCHOOL AND HIGH SCHOOL, CAMPBELLFORD HOSPITAL WITH EMERGENCY WARD, PARKS, BOAT LAUNCHES, BOAT DOCKING, REC. CENTRE. GREAT OPPORTUNITY FOR SINGLES, A FAMILY, RETIREES, RELOCATING, DOWNSIZING/UPSIZING, AN INVESTMENT PROPERTY, THE PERFECT BED'N'BREAKFAST!!
Property Description
258 Grand Road, Trent Hills, K0L 1L0
Property type
Detached
Lot size
< .50 acres
Style
2 1/2 Storey
Approx. Area
N/A Sqft
Home Overview
Last check for updates
Virtual tour
N/A
Basement information
Full,Partially Finished
Building size
N/A
Status
In-Active
Property sub type
Maintenance fee
$N/A
Year built
--
Walk around the neighborhood
258 Grand Road, Trent Hills, K0L 1L0Nearby Places

Angela Yang
Sales Representative, ANCHOR NEW HOMES INC.
English, Mandarin
Residential ResaleProperty ManagementPre Construction
Mortgage Information
Estimated Payment
$0 Principal and Interest
 Walk Score for 258 Grand Road
Walk Score for 258 Grand Road

Book a Showing
Tour this home with Angela
Frequently Asked Questions about Grand Road
Recently Sold Homes in Trent Hills
Check out recently sold properties. Listings updated daily
See the Latest Listings by Cities
1500+ home for sale in Ontario
