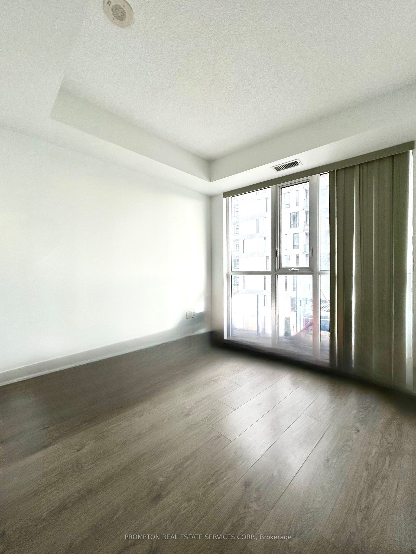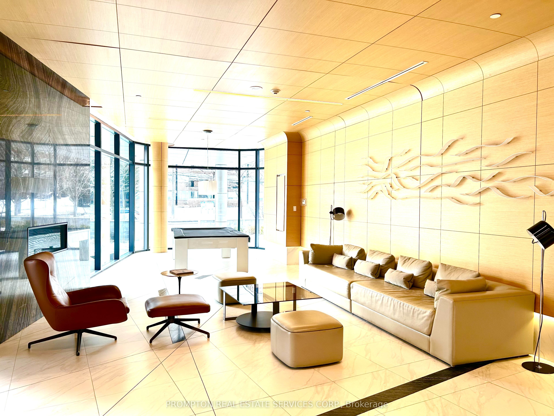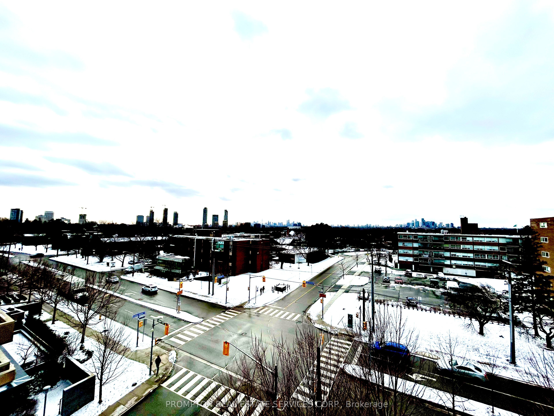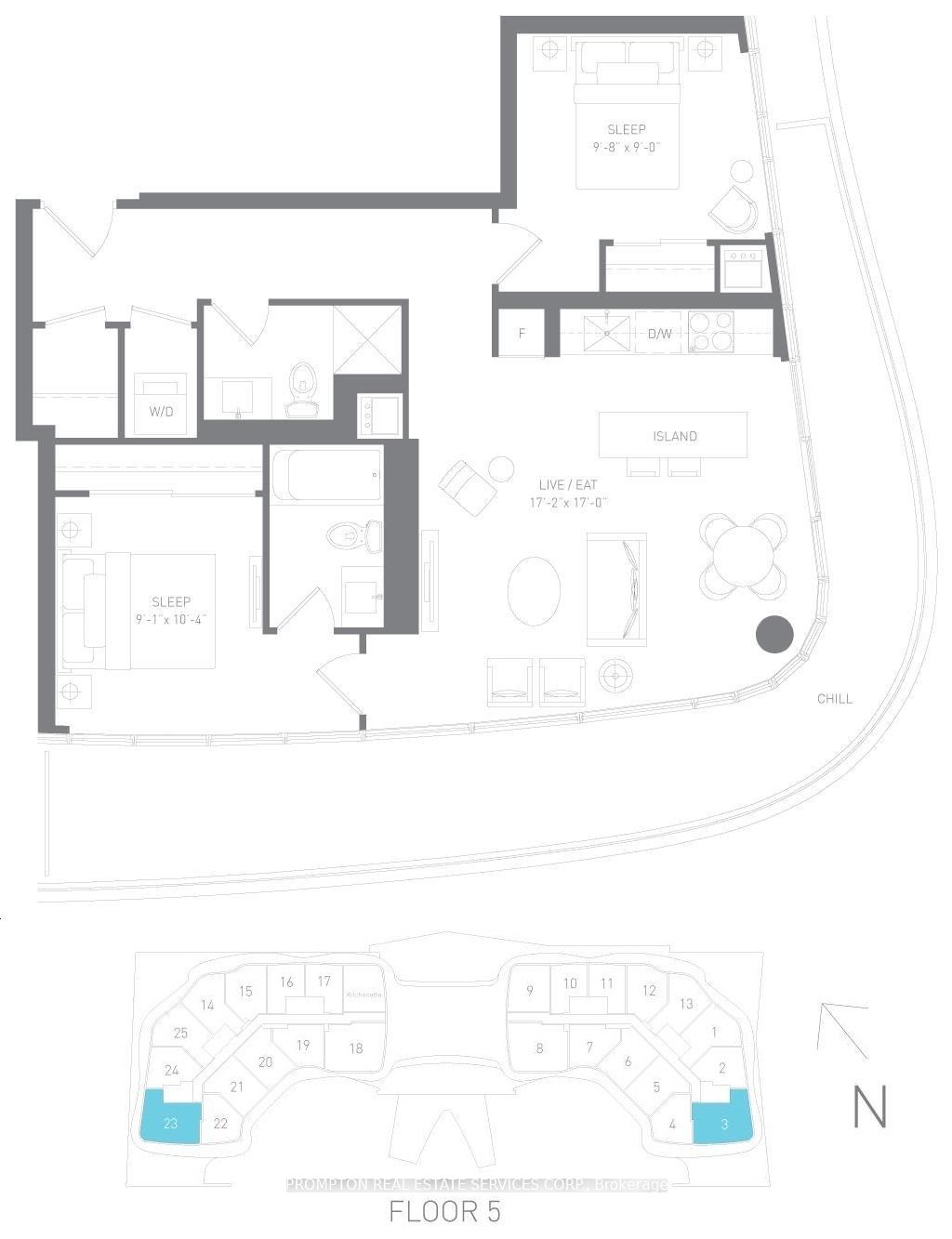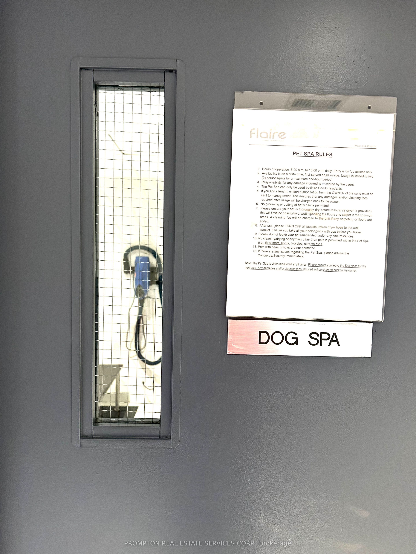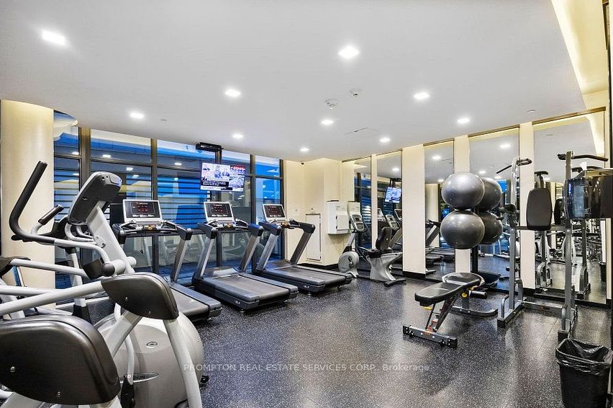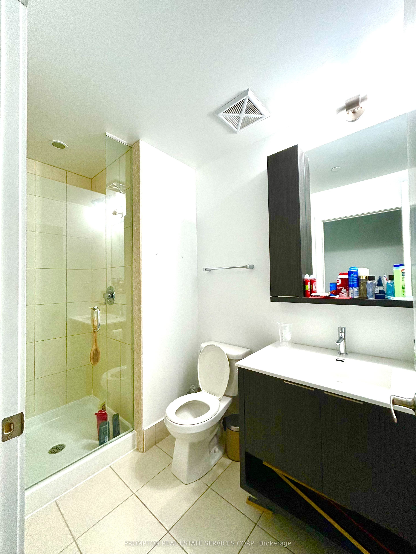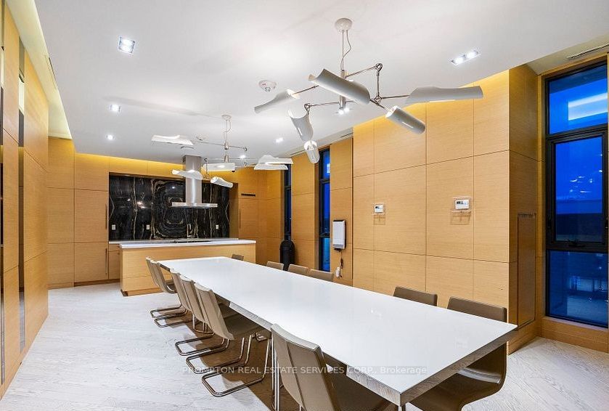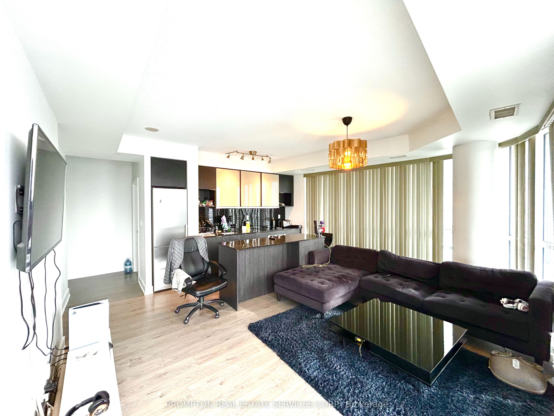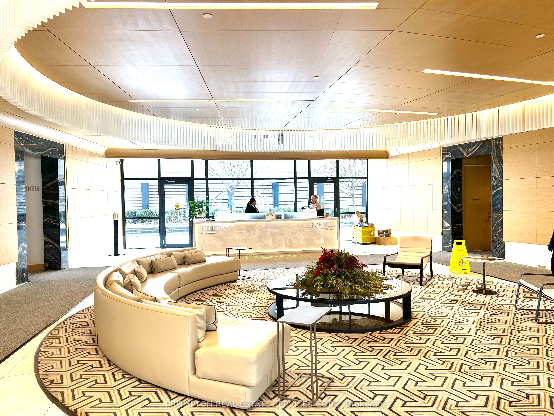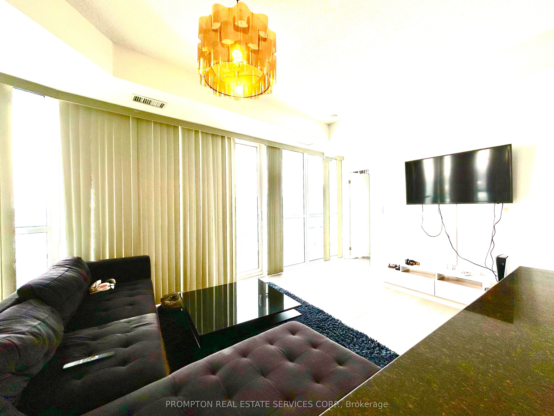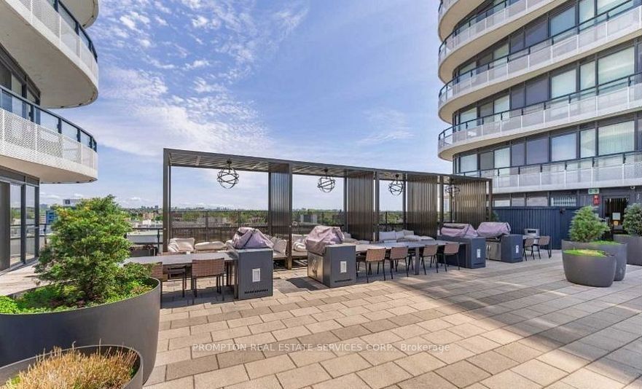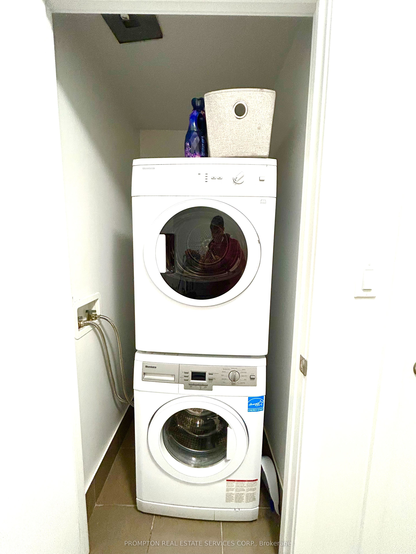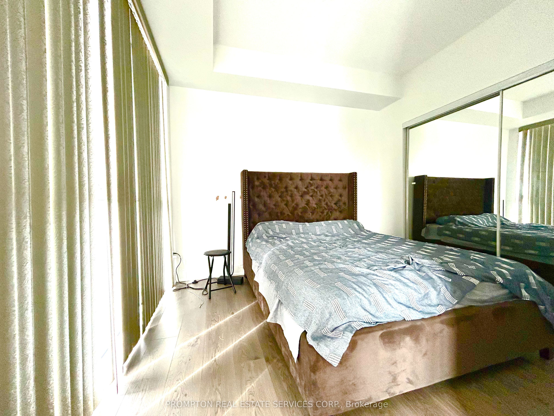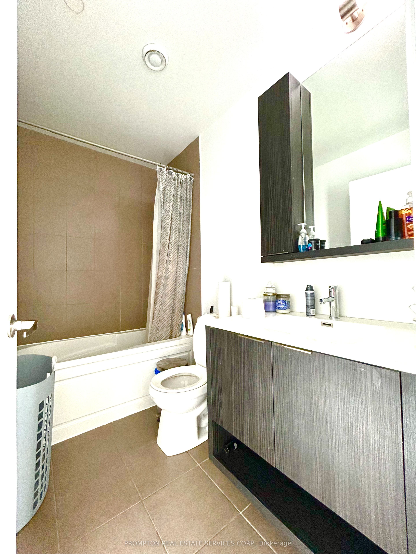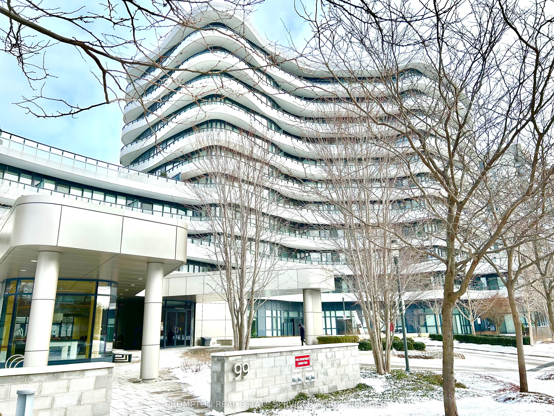
List Price: $829,000 + $800 maint. fee
99 The Donway Way, Toronto C13, M3C 0N8
- By PROMPTON REAL ESTATE SERVICES CORP.
Condo Apartment|MLS - #C11949688|New
2 Bed
2 Bath
800-899 Sqft.
Underground Garage
Included in Maintenance Fee:
Water
CAC
Building Insurance
Parking
Common Elements
Price comparison with similar homes in Toronto C13
Compared to 50 similar homes
11.1% Higher↑
Market Avg. of (50 similar homes)
$746,037
Note * Price comparison is based on the similar properties listed in the area and may not be accurate. Consult licences real estate agent for accurate comparison
Room Information
| Room Type | Features | Level |
|---|---|---|
| Living Room 3.1 x 5.5 m | Laminate, Open Concept, W/O To Balcony | Flat |
| Dining Room 3.1 x 5.5 m | Laminate, Combined w/Living | Flat |
| Kitchen 2.2 x 4.9 m | Granite Counters, Breakfast Bar, Stainless Steel Appl | Flat |
| Primary Bedroom 3.3 x 4 m | 4 Pc Ensuite, Window Floor to Ceiling, Laminate | Flat |
| Bedroom 2 3.2 x 3.8 m | Window Floor to Ceiling, Laminate, Closet | Flat |
Client Remarks
Welcome to Chase! This bright and spacious 2 bedroom, 2 bathroom corner unit offers breathtaking unobstructed views in an upscale boutique building. The unit boasts an abundance of windows and a 300 sq ft balcony providing ample natural light and highlighting the functional layout. Enjoy high-end finishes throughout, adding a touch of luxury to everyday living. Conveniently located just steps away from the prestigious shops on Don Mills, residents have easy access to a variety of amazing restaurants, inviting patios, upscale retail outlets, and grocery stores. With TTC transit nearby, as well as close proximity to Edward Gardens, good schools, and easy highway access, this location truly offers the best of both urban convenience and natural beauty. Residents of this building have the luxury of enjoying top-notch amenities, including a concierge , well-equipped gym, a doggie spaw for furry friends, a party room for entertaining guests, media room and an outdoor terrace perfect for relaxing **EXTRAS** Appliances (Fridge, Stove, oven, Dishwasher, Microwave) Washer And Dryer, All Light Fixtures included Storage Locker and parking included
Property Description
99 The Donway Way, Toronto C13, M3C 0N8
Property type
Condo Apartment
Lot size
N/A acres
Style
Apartment
Approx. Area
N/A Sqft
Home Overview
Last check for updates
Virtual tour
N/A
Basement information
None
Building size
N/A
Status
In-Active
Property sub type
Maintenance fee
$800.48
Year built
--
Amenities
Bike Storage
Concierge
Gym
Rooftop Deck/Garden
Visitor Parking
Party Room/Meeting Room
Walk around the neighborhood
99 The Donway Way, Toronto C13, M3C 0N8Nearby Places

Shally Shi
Sales Representative, Dolphin Realty Inc
English, Mandarin
Residential ResaleProperty ManagementPre Construction
Mortgage Information
Estimated Payment
$0 Principal and Interest
 Walk Score for 99 The Donway Way
Walk Score for 99 The Donway Way

Book a Showing
Tour this home with Shally
Frequently Asked Questions about The Donway Way
Recently Sold Homes in Toronto C13
Check out recently sold properties. Listings updated daily
No Image Found
Local MLS®️ rules require you to log in and accept their terms of use to view certain listing data.
No Image Found
Local MLS®️ rules require you to log in and accept their terms of use to view certain listing data.
No Image Found
Local MLS®️ rules require you to log in and accept their terms of use to view certain listing data.
No Image Found
Local MLS®️ rules require you to log in and accept their terms of use to view certain listing data.
No Image Found
Local MLS®️ rules require you to log in and accept their terms of use to view certain listing data.
No Image Found
Local MLS®️ rules require you to log in and accept their terms of use to view certain listing data.
No Image Found
Local MLS®️ rules require you to log in and accept their terms of use to view certain listing data.
No Image Found
Local MLS®️ rules require you to log in and accept their terms of use to view certain listing data.
Check out 100+ listings near this property. Listings updated daily
See the Latest Listings by Cities
1500+ home for sale in Ontario
