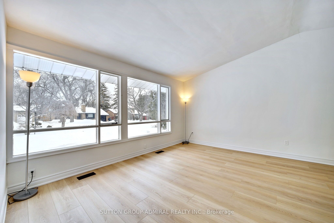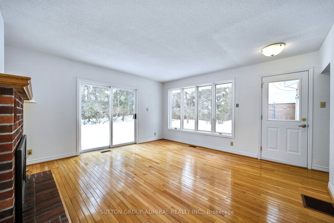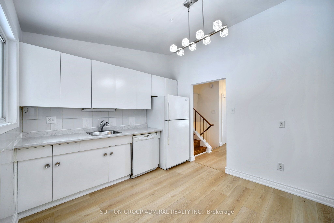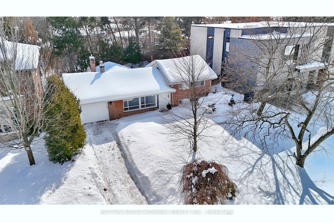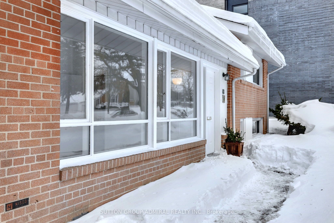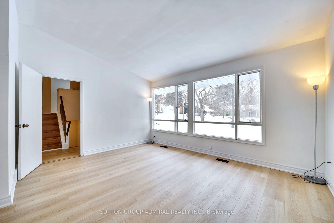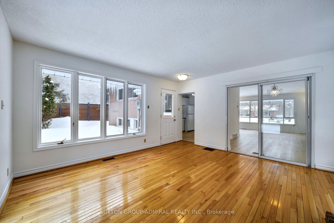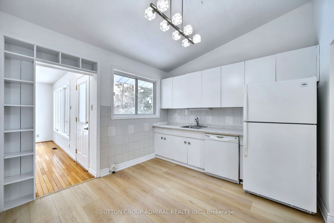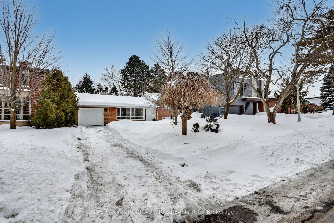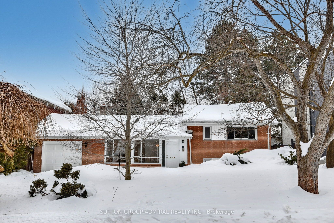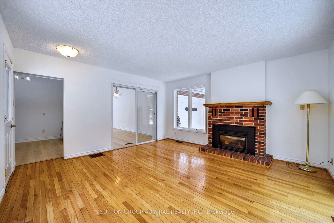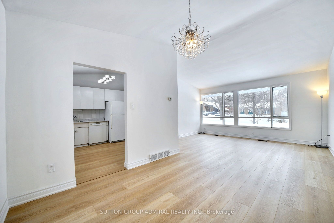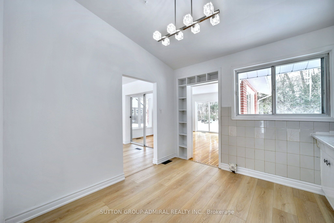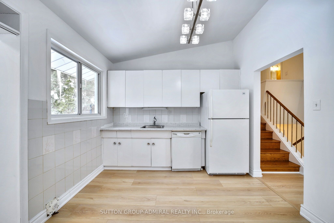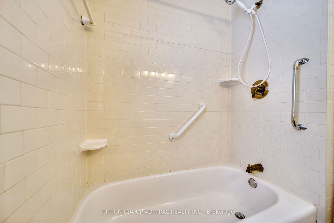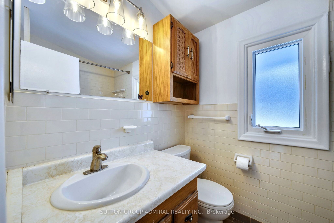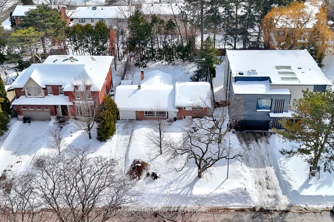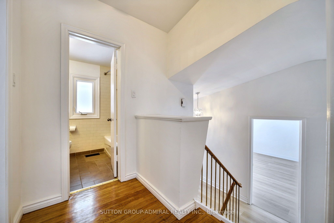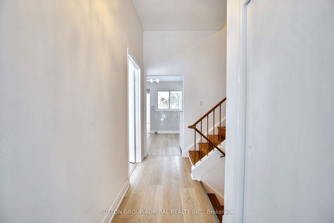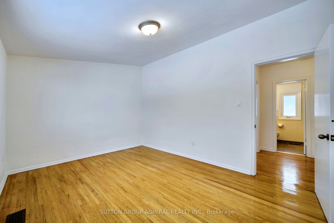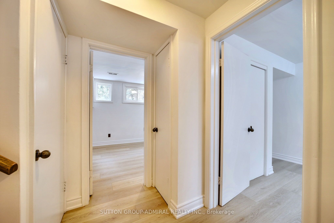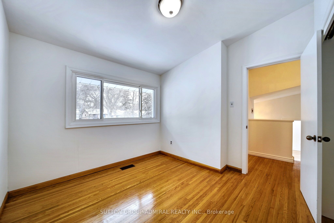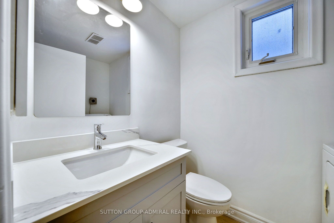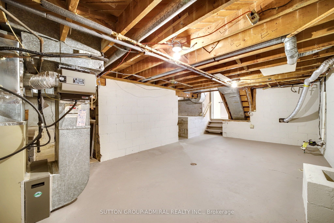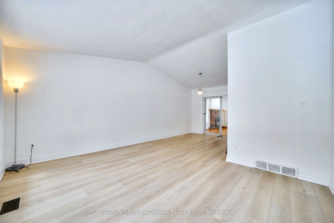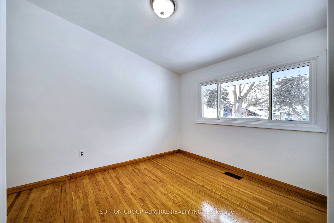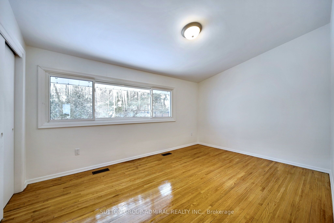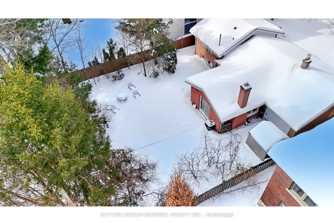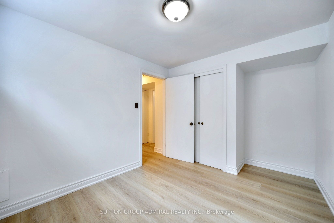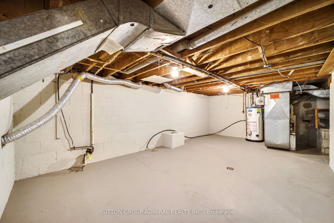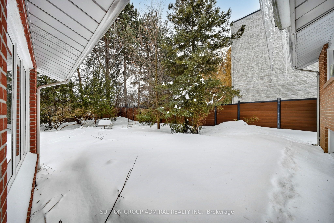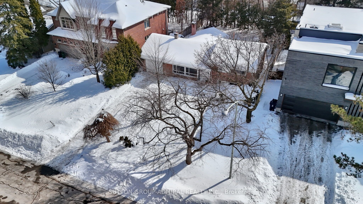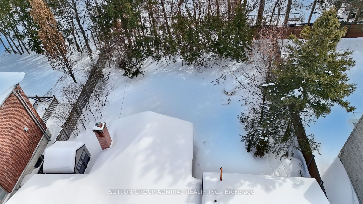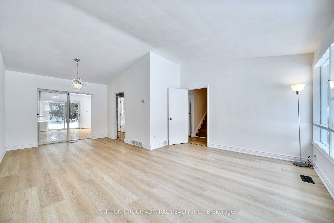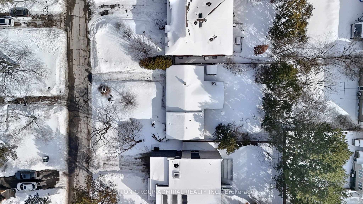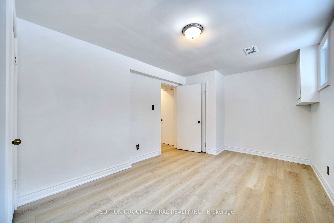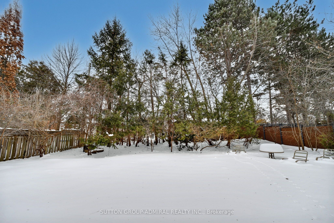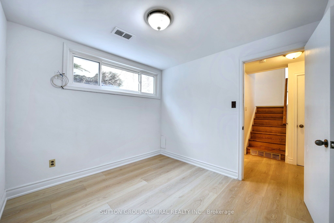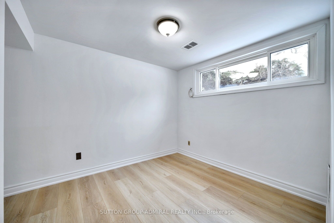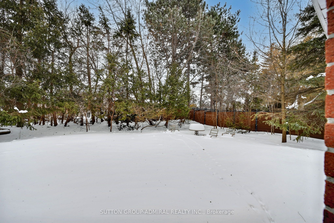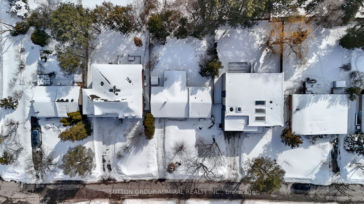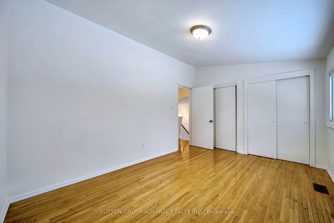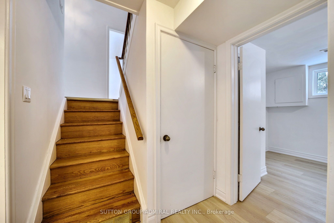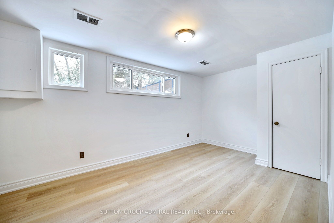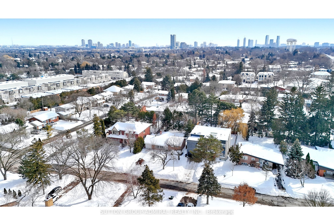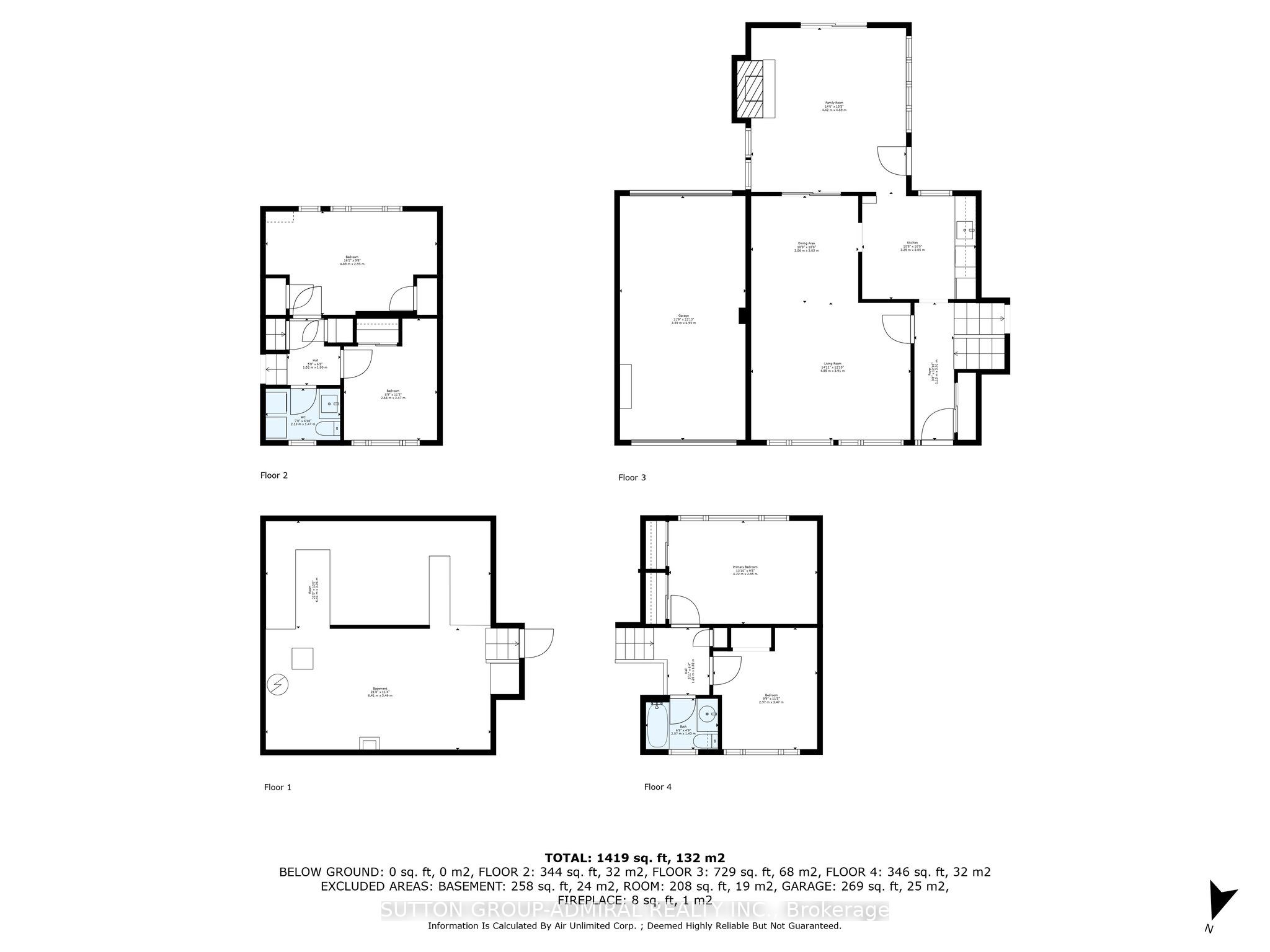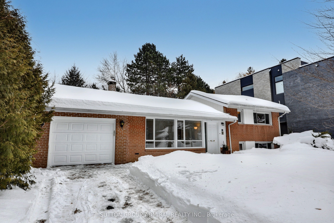
List Price: $1,699,900
9 Southwell Drive, Toronto C13, M3B 2N6
- By SUTTON GROUP-ADMIRAL REALTY INC.
Detached|MLS - #C11991107|New
4 Bed
2 Bath
1100-1500 Sqft.
Attached Garage
Price comparison with similar homes in Toronto C13
Compared to 11 similar homes
8.6% Higher↑
Market Avg. of (11 similar homes)
$1,565,127
Note * Price comparison is based on the similar properties listed in the area and may not be accurate. Consult licences real estate agent for accurate comparison
Room Information
| Room Type | Features | Level |
|---|---|---|
| Dining Room 3.06 x 3.05 m | Cathedral Ceiling(s), Open Concept, Vinyl Floor | Main |
| Living Room 4.55 x 3.91 m | Cathedral Ceiling(s), Open Concept, Vinyl Floor | Main |
| Kitchen 3.25 x 3.05 m | Cathedral Ceiling(s) | Main |
| Bedroom 4.22 x 2.95 m | Hardwood Floor, Closet, Irregular Room | Upper |
| Bedroom 3.47 x 2.97 m | Hardwood Floor, Closet, Irregular Room | Upper |
| Bedroom 4.89 x 2.95 m | Vinyl Floor, Closet, Irregular Room | Lower |
| Bedroom 3.47 x 2.66 m | Vinyl Floor, Closet, Irregular Room | Lower |
Client Remarks
Great Location! Nestled in the serene and sought-after Banbury-Don Mills area, 9 Southwell Dr is an excellent place to call home. Freshly painted with neutral colours and with many new contemporary and tasteful light fixtures! This cozy property features 4 bedrooms and 2 bathrooms. The inviting living room and dining area with cathedral ceilings give an added level of spaciousness, are filled with lots of natural light providing a warm and welcoming atmosphere; perfect for entertaining. Bright and spacious family room with a gas fireplace and overlooking the lovely backyard, and has 2 convenient entrances. Beautifully updated 2 pc bathroom, with dryer and washer on lower level. Stylish new vinyl flooring in the living and dining room area and the lower level bedrooms. Upper bedrooms and family room have hardwood floors. Walk out from the spacious family room into the large private back yard with mature trees. Backyard is the perfect space for the kids & pets to play in, and for entertaining your guests! Situated on a large 60 ft x 125 Ft lot! Storage shed for easy storage. This home was cherished for over 60 years by the same family! Enough space for 4 cars: long private driveway fits 3 cars plus 1 in the garage! Car sized garage doors at both ends of the garage for access to the back yard. Some updated windows. Roof reshingled in 2021. A must see home! Excellent area amenities and influences: many parks, many private and public schools, fitness clubs, restaurants, T.T.C, 401 And 404 Hwy, golf course, North York General & Sunnybrook Hospital, convenient access to The Shops at Don Mills & Longo's Plaza. Easy drive to Yonge st subway and Leslie /Sheppard subway line.
Property Description
9 Southwell Drive, Toronto C13, M3B 2N6
Property type
Detached
Lot size
N/A acres
Style
Sidesplit 4
Approx. Area
N/A Sqft
Home Overview
Last check for updates
Virtual tour
N/A
Basement information
Unfinished
Building size
N/A
Status
In-Active
Property sub type
Maintenance fee
$N/A
Year built
--
Walk around the neighborhood
9 Southwell Drive, Toronto C13, M3B 2N6Nearby Places

Shally Shi
Sales Representative, Dolphin Realty Inc
English, Mandarin
Residential ResaleProperty ManagementPre Construction
Mortgage Information
Estimated Payment
$0 Principal and Interest
 Walk Score for 9 Southwell Drive
Walk Score for 9 Southwell Drive

Book a Showing
Tour this home with Shally
Frequently Asked Questions about Southwell Drive
Recently Sold Homes in Toronto C13
Check out recently sold properties. Listings updated daily
No Image Found
Local MLS®️ rules require you to log in and accept their terms of use to view certain listing data.
No Image Found
Local MLS®️ rules require you to log in and accept their terms of use to view certain listing data.
No Image Found
Local MLS®️ rules require you to log in and accept their terms of use to view certain listing data.
No Image Found
Local MLS®️ rules require you to log in and accept their terms of use to view certain listing data.
No Image Found
Local MLS®️ rules require you to log in and accept their terms of use to view certain listing data.
No Image Found
Local MLS®️ rules require you to log in and accept their terms of use to view certain listing data.
No Image Found
Local MLS®️ rules require you to log in and accept their terms of use to view certain listing data.
No Image Found
Local MLS®️ rules require you to log in and accept their terms of use to view certain listing data.
Check out 100+ listings near this property. Listings updated daily
See the Latest Listings by Cities
1500+ home for sale in Ontario
