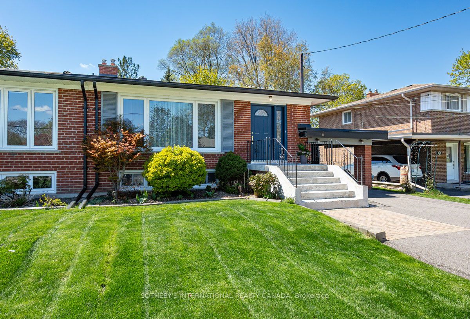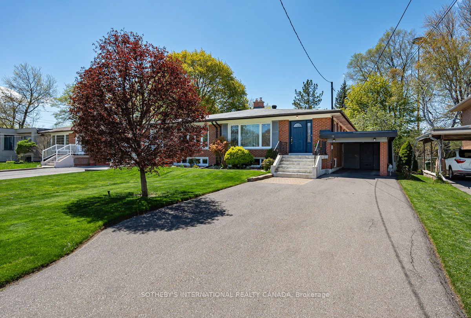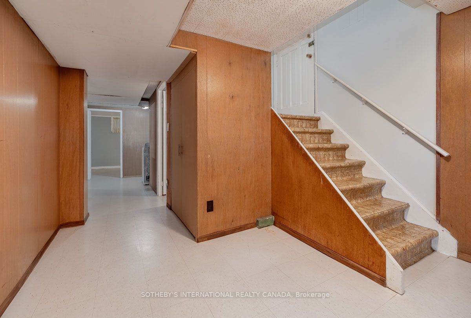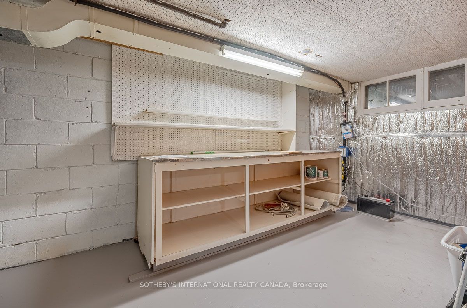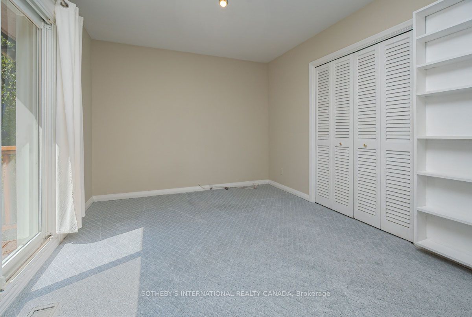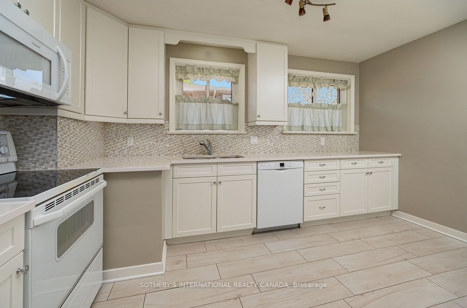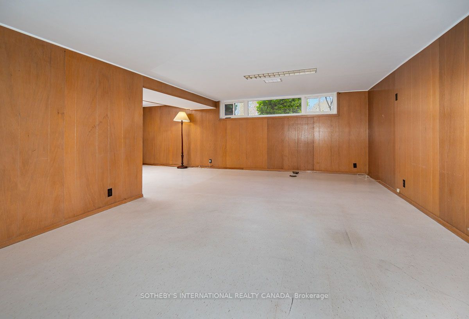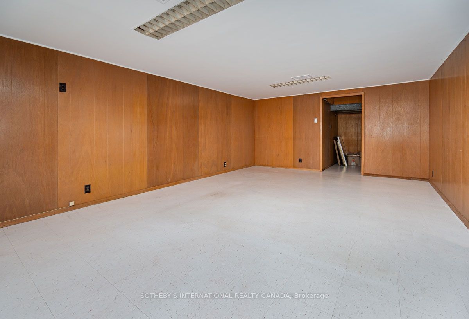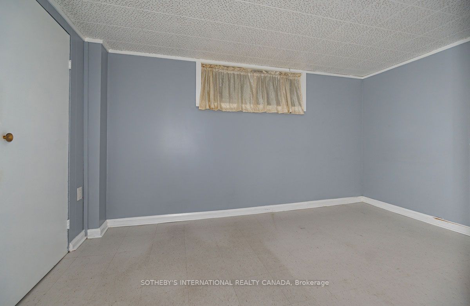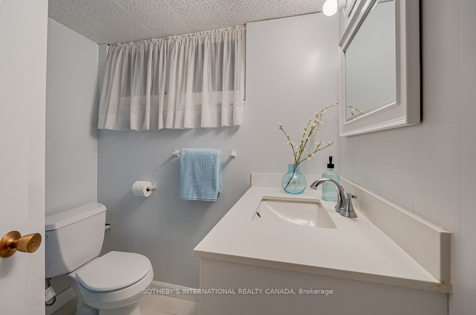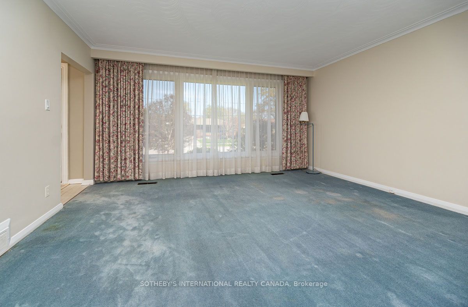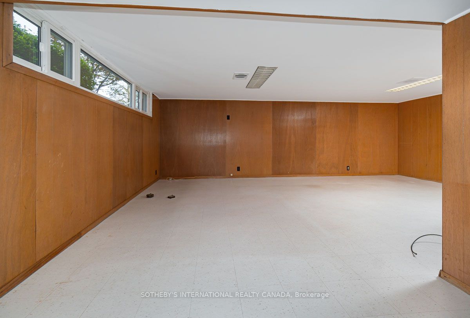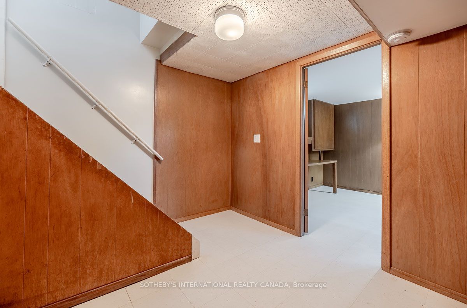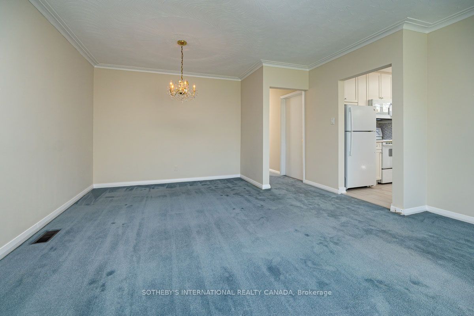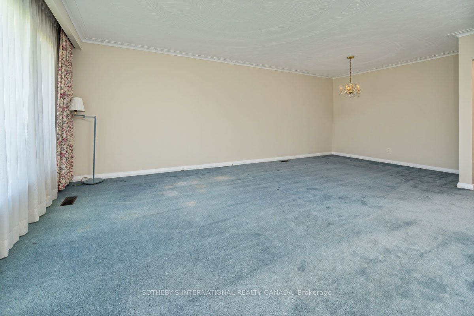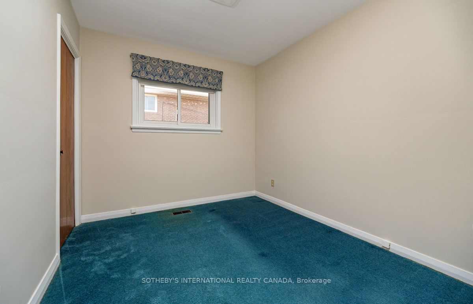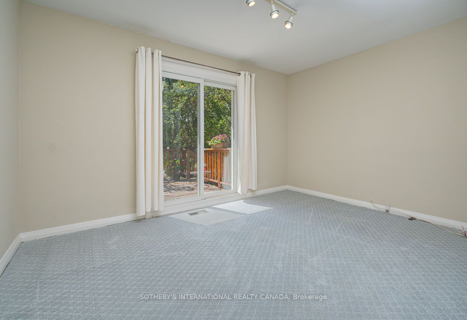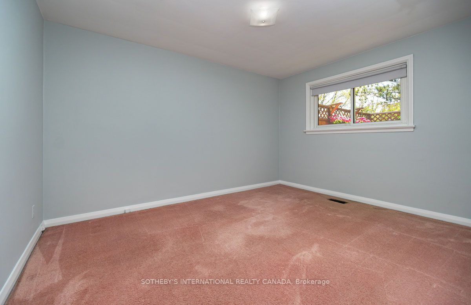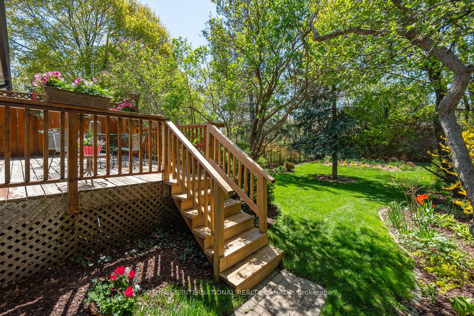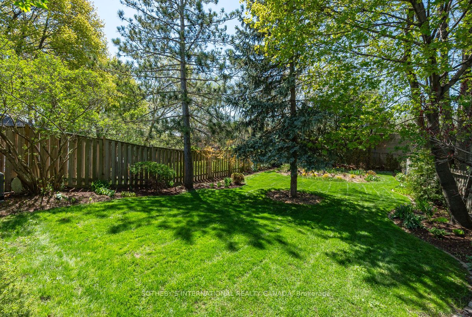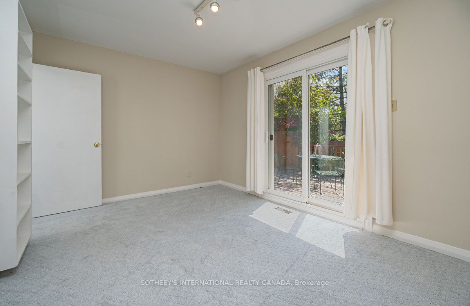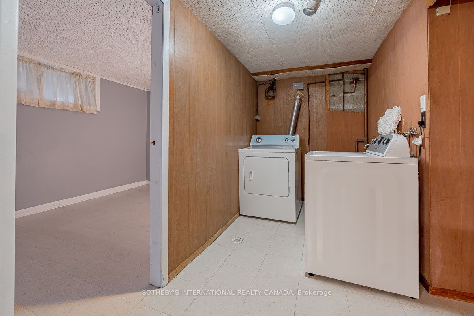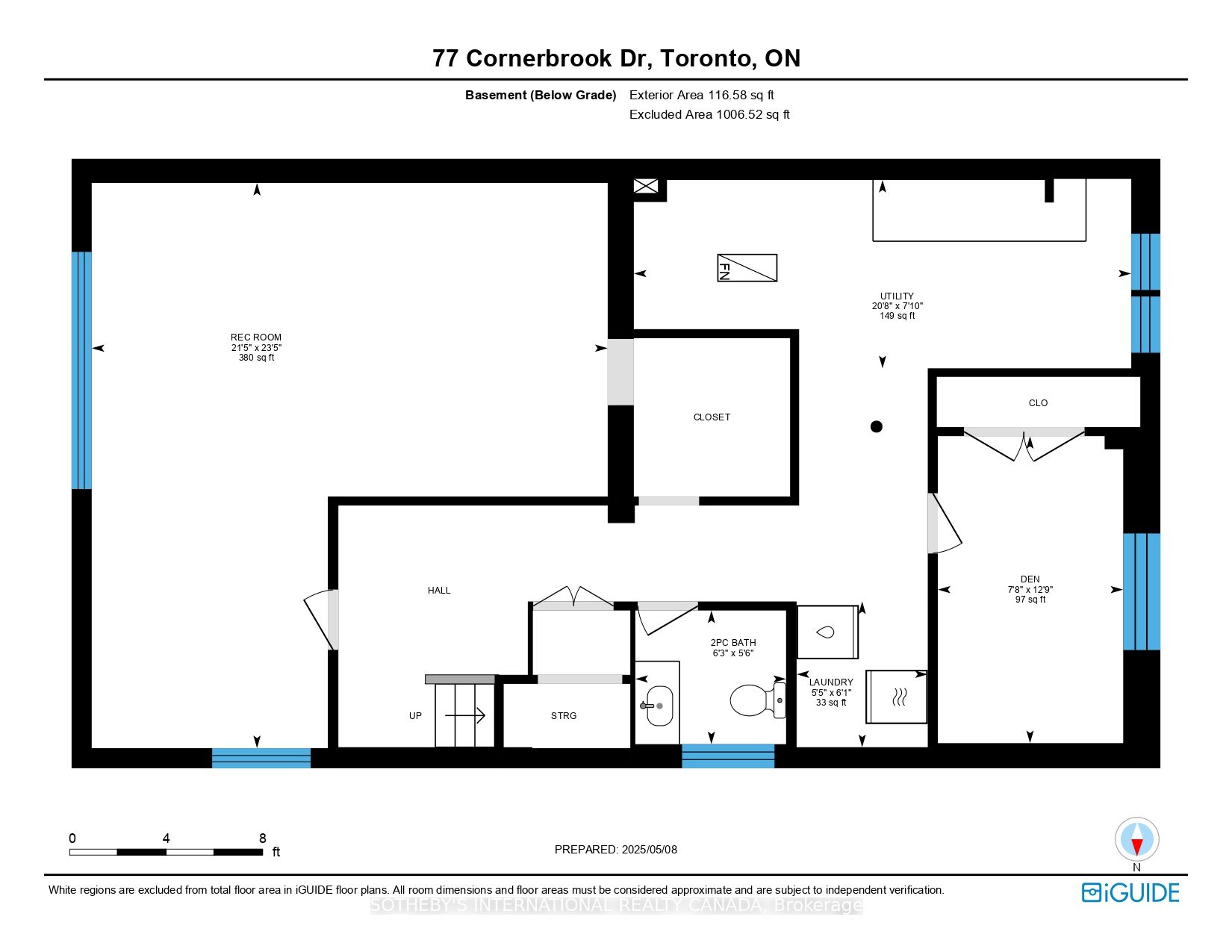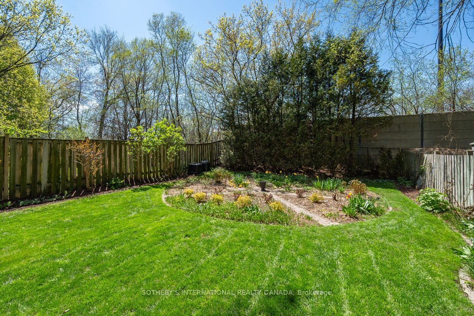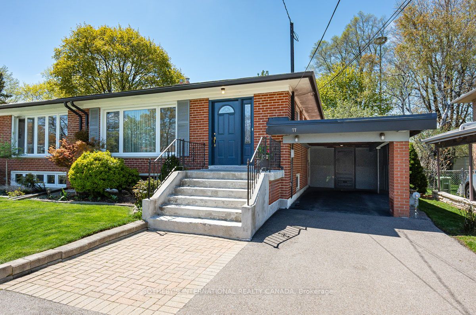
List Price: $989,000
77 Cornerbrook Drive, Toronto C13, M3A 1H5
- By SOTHEBY'S INTERNATIONAL REALTY CANADA
Semi-Detached |MLS - #C12138765|New
4 Bed
2 Bath
700-1100 Sqft.
Lot Size: 36 x 182 Feet
Carport Garage
Price comparison with similar homes in Toronto C13
Compared to 6 similar homes
-5.6% Lower↓
Market Avg. of (6 similar homes)
$1,047,383
Note * Price comparison is based on the similar properties listed in the area and may not be accurate. Consult licences real estate agent for accurate comparison
Room Information
| Room Type | Features | Level |
|---|---|---|
| Living Room 4.57 x 3.75 m | Broadloom, Open Concept, Combined w/Dining | Main |
| Dining Room 4.12 x 2.99 m | Broadloom, Open Concept, Combined w/Living | Main |
| Kitchen 4.19 x 2.94 m | Ceramic Floor, Quartz Counter, Updated | Main |
| Primary Bedroom 4.02 x 3.05 m | Broadloom, Closet, Overlooks Backyard | Main |
| Bedroom 2 4.01 x 2.97 m | Broadloom, Closet, W/O To Deck | Main |
| Bedroom 3 2.93 x 2.6 m | Broadloom, Closet, Window | Main |
| Bedroom 4 3.88 x 3.24 m | Tile Floor, Closet, Above Grade Window | Basement |
Client Remarks
Spacious, bright family home in a prime location with a beautiful streetscape and a large 36 x 182-foot lot. Impeccably well-kept updated eat-in kitchen and vinyl windows. Large, open concept living and dining area with east-facing window for family & friends to gather. 3 generous main floor bedrooms. 2nd bedroom has a patio door walkout to a large deck and a deep west-facing backyard with lovingly attended gardens and large, mature trees. The 182-foot deep lot easily supports a 2-level addition while still maintaining a large & child-safe fenced yard. Walk out to. a 20' x 10' deck overlooking the west-facing backyard. The basement features a large open concept family room with a wide east-facing above-grade window for amazing ambient daylight. Abundant storage space, a 4th bedroom, 2nd bathroom and a utility room with workspace for those do-it-yourself projects. The private drive and carport allow for 5-car parking plus an additional garage storage area for bicycles and garden accessories. The neighbourhood has excellent schools, including French immersion, abundant shops, 5 minutes from Shops at Don Mills, DVP & 401 access.
Property Description
77 Cornerbrook Drive, Toronto C13, M3A 1H5
Property type
Semi-Detached
Lot size
N/A acres
Style
Bungalow
Approx. Area
N/A Sqft
Home Overview
Last check for updates
Virtual tour
N/A
Basement information
Finished
Building size
N/A
Status
In-Active
Property sub type
Maintenance fee
$N/A
Year built
2024
Walk around the neighborhood
77 Cornerbrook Drive, Toronto C13, M3A 1H5Nearby Places

Angela Yang
Sales Representative, ANCHOR NEW HOMES INC.
English, Mandarin
Residential ResaleProperty ManagementPre Construction
Mortgage Information
Estimated Payment
$0 Principal and Interest
 Walk Score for 77 Cornerbrook Drive
Walk Score for 77 Cornerbrook Drive

Book a Showing
Tour this home with Angela
Frequently Asked Questions about Cornerbrook Drive
Recently Sold Homes in Toronto C13
Check out recently sold properties. Listings updated daily
See the Latest Listings by Cities
1500+ home for sale in Ontario
