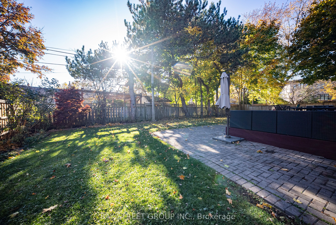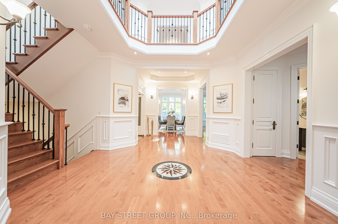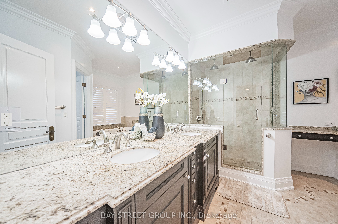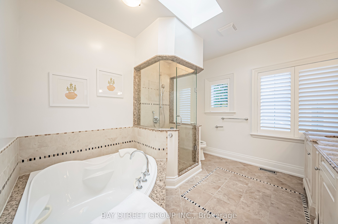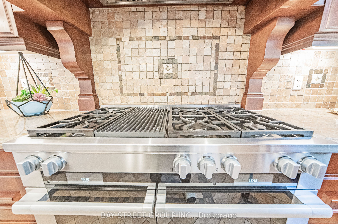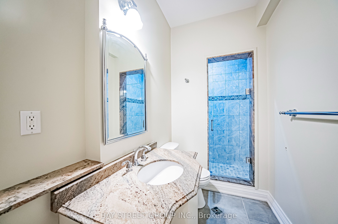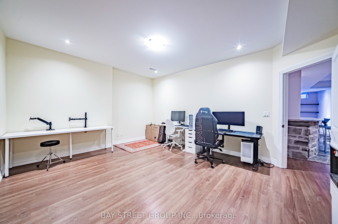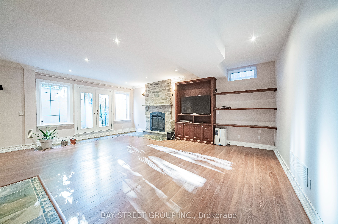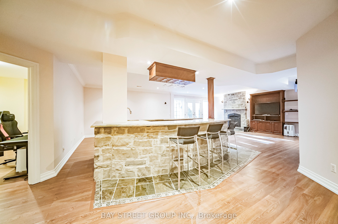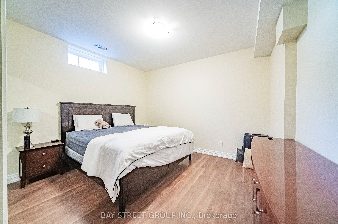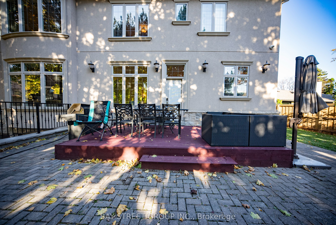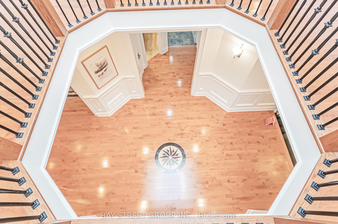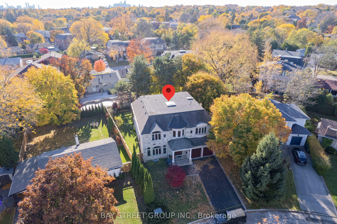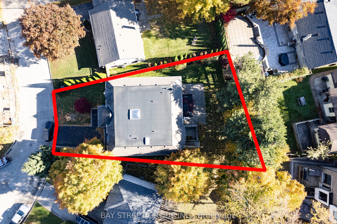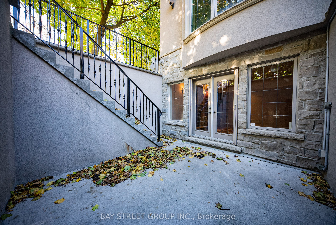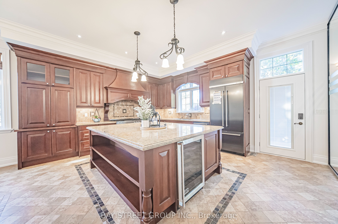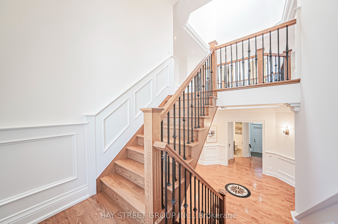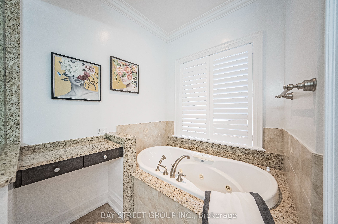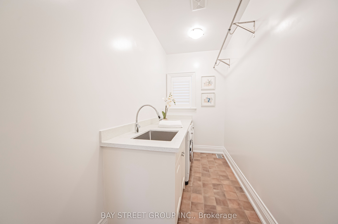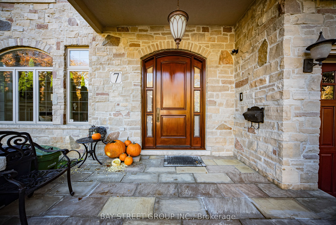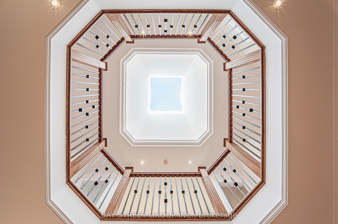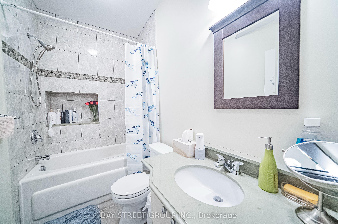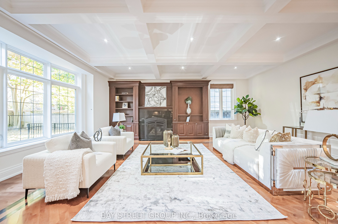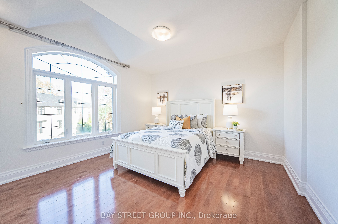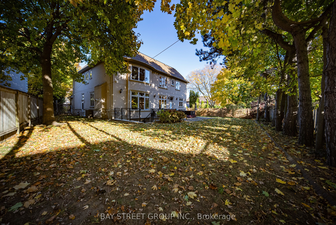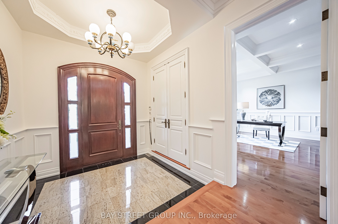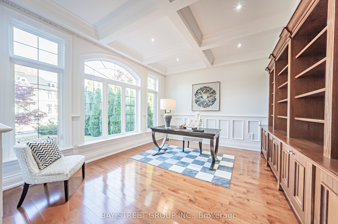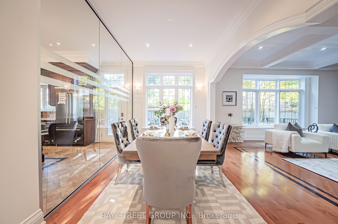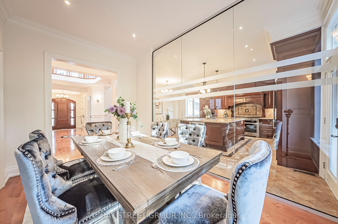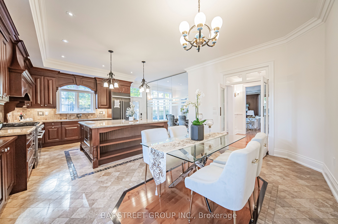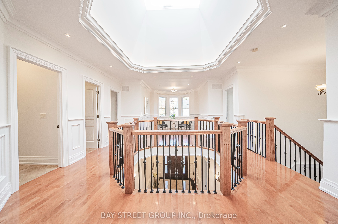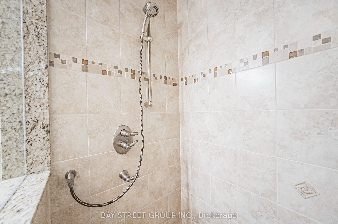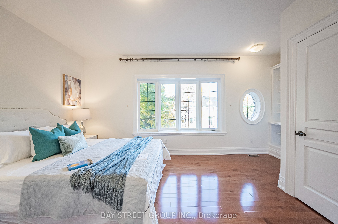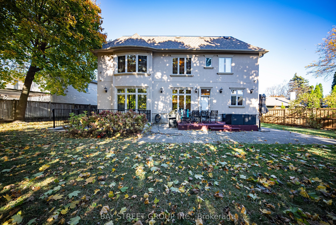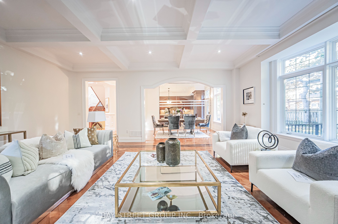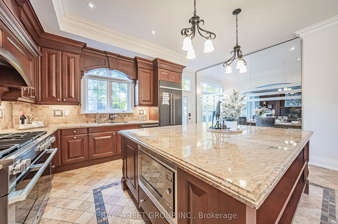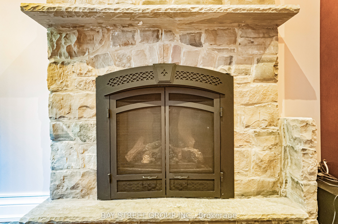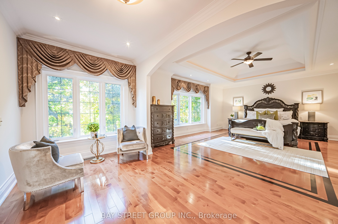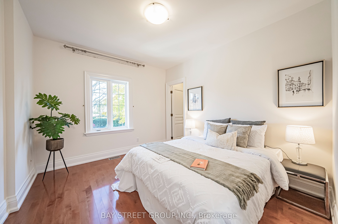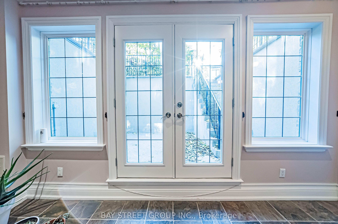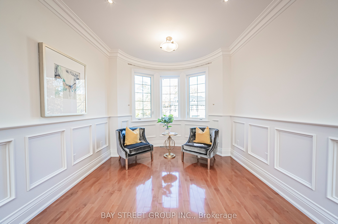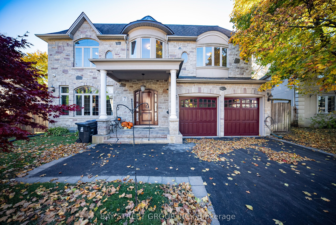
List Price: $3,480,000
7 Merredin Place, Toronto C13, M3B 1S7
- By BAY STREET GROUP INC.
Detached|MLS - #C11968695|New
6 Bed
6 Bath
3500-5000 Sqft.
Attached Garage
Price comparison with similar homes in Toronto C13
Compared to 2 similar homes
-42.0% Lower↓
Market Avg. of (2 similar homes)
$5,997,400
Note * Price comparison is based on the similar properties listed in the area and may not be accurate. Consult licences real estate agent for accurate comparison
Room Information
| Room Type | Features | Level |
|---|---|---|
| Dining Room 5.2 x 3.39 m | Hardwood Floor, Pot Lights, Open Concept | Main |
| Living Room 4.58 x 4.06 m | B/I Bookcase, Hardwood Floor, Pot Lights | Main |
| Kitchen 5.2 x 3.62 m | Limestone Flooring, Centre Island, Granite Floor | Main |
| Primary Bedroom 8.59 x 4.81 m | 6 Pc Ensuite, Vaulted Ceiling(s), Walk-In Closet(s) | Second |
| Bedroom 2 3.65 x 3.34 m | 4 Pc Ensuite, Hardwood Floor, Walk-In Closet(s) | Second |
| Bedroom 3 4.08 x 3.75 m | Vaulted Ceiling(s), Hardwood Floor, Walk-In Closet(s) | Second |
| Bedroom 4 4.16 x 3.95 m | Vaulted Ceiling(s), B/I Shelves, Walk-In Closet(s) | Second |
Client Remarks
Extraordinary luxury residence nestled in the exclusive Denlow enclave, a tranquil oasis on a private cul-de-sac. Built in 2008, this custom-built home spans 4207 sqft (MPAC), and exudes modern elegance with its stately stone exterior and grand interior heights 10 ft. on the main floor, 9 ft. on the second, and 9 ft. in the walk-up basement. Thoughtfully designed, this bright and spacious home is flooded with natural light, thanks to large energy-efficient windows and an oversized skylight that elegantly illuminates both floors, cascading through the grand central opening and infusing the space with warmth. The pie-shaped, fully fenced expansive backyard, bordered by tall, mature trees, offers complete privacy and evokes a sense of cottage life in the city. The custom chefs kitchen, complete with an expansive granite-topped island, is ideal for entertaining, while the basement boasts a striking stone fireplace and wet bar for cozy gatherings; 200AMPS electrical With Tesla Charger; Situated minutes from Hwy 404 & 401, Shops at Don Mills, scenic parks and trails, and the prestigious Donalda Golf Club, the location also offers access to top-rated schools, including Rippleton Public School and York Mills Collegiate Institute. This home is a rare gem, perfect for families seeking luxury, comfort, and convenience in a prime neighborhood. Freshly Painted & Move-in ready!
Property Description
7 Merredin Place, Toronto C13, M3B 1S7
Property type
Detached
Lot size
N/A acres
Style
2-Storey
Approx. Area
N/A Sqft
Home Overview
Last check for updates
Virtual tour
N/A
Basement information
Finished with Walk-Out
Building size
N/A
Status
In-Active
Property sub type
Maintenance fee
$N/A
Year built
--
Walk around the neighborhood
7 Merredin Place, Toronto C13, M3B 1S7Nearby Places

Shally Shi
Sales Representative, Dolphin Realty Inc
English, Mandarin
Residential ResaleProperty ManagementPre Construction
Mortgage Information
Estimated Payment
$0 Principal and Interest
 Walk Score for 7 Merredin Place
Walk Score for 7 Merredin Place

Book a Showing
Tour this home with Shally
Frequently Asked Questions about Merredin Place
Recently Sold Homes in Toronto C13
Check out recently sold properties. Listings updated daily
No Image Found
Local MLS®️ rules require you to log in and accept their terms of use to view certain listing data.
No Image Found
Local MLS®️ rules require you to log in and accept their terms of use to view certain listing data.
No Image Found
Local MLS®️ rules require you to log in and accept their terms of use to view certain listing data.
No Image Found
Local MLS®️ rules require you to log in and accept their terms of use to view certain listing data.
No Image Found
Local MLS®️ rules require you to log in and accept their terms of use to view certain listing data.
No Image Found
Local MLS®️ rules require you to log in and accept their terms of use to view certain listing data.
No Image Found
Local MLS®️ rules require you to log in and accept their terms of use to view certain listing data.
No Image Found
Local MLS®️ rules require you to log in and accept their terms of use to view certain listing data.
Check out 100+ listings near this property. Listings updated daily
See the Latest Listings by Cities
1500+ home for sale in Ontario
