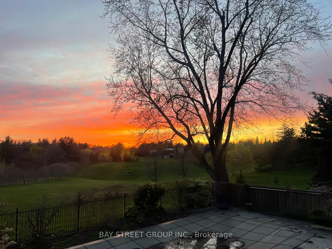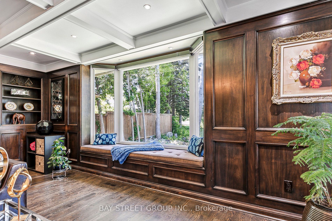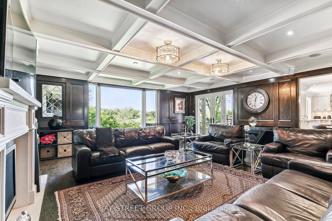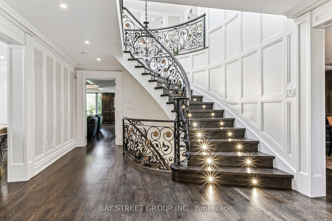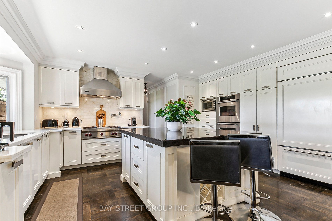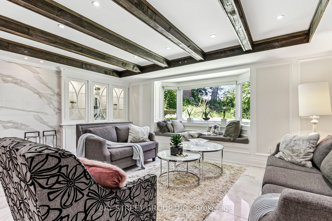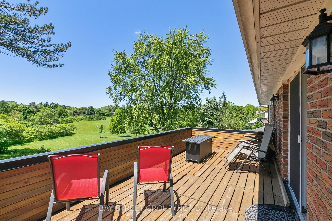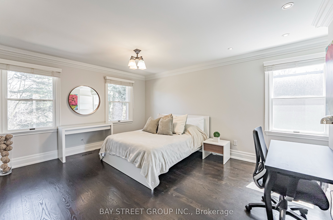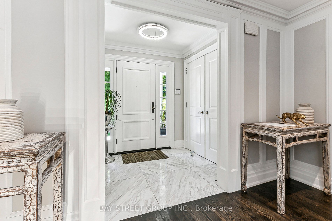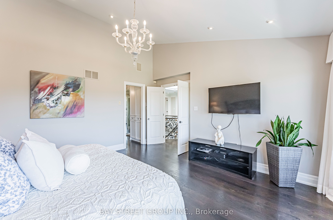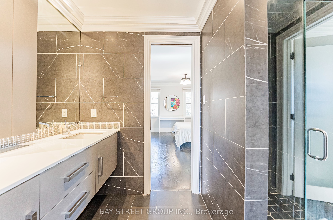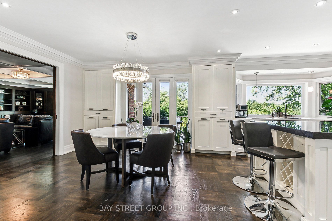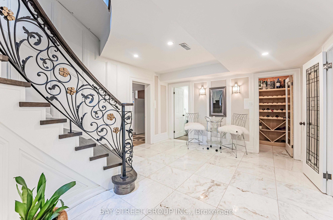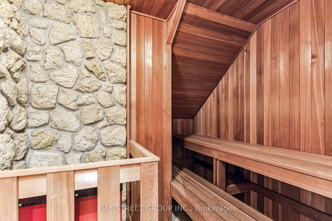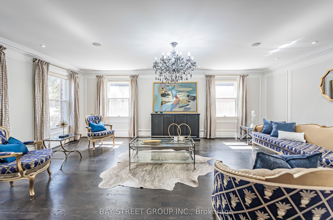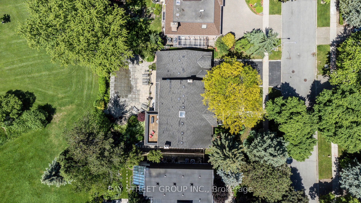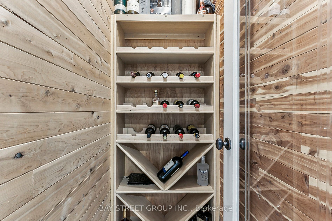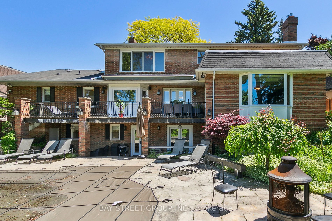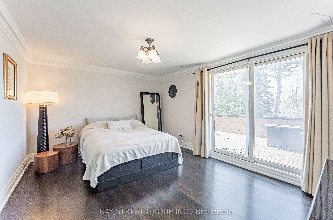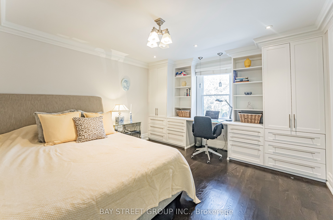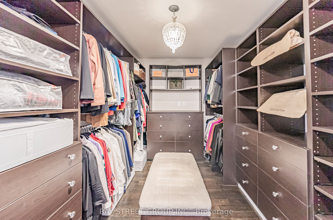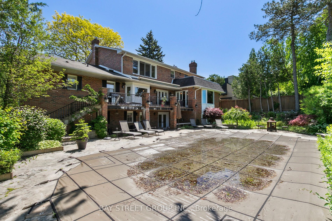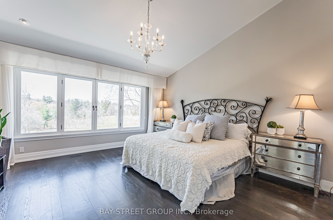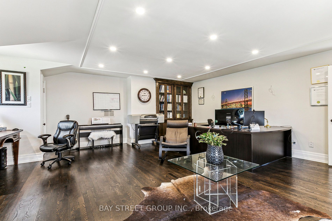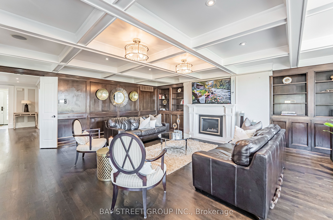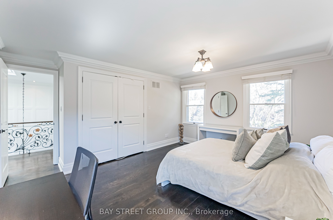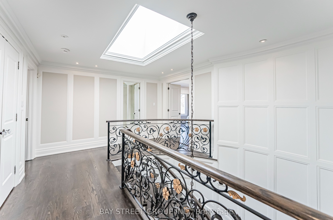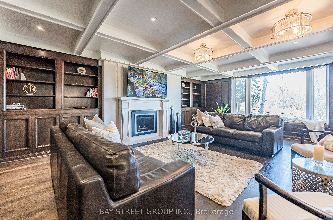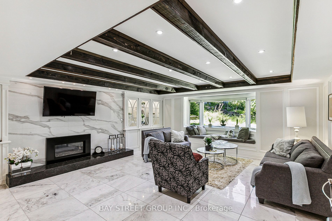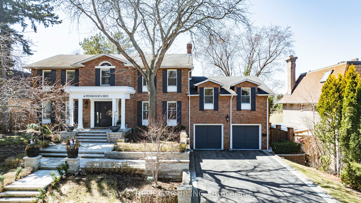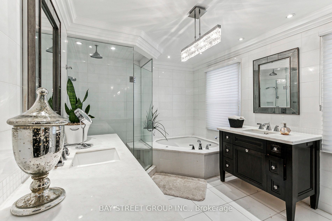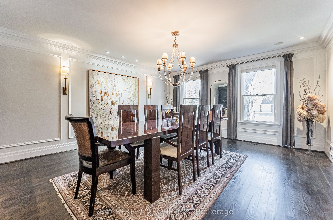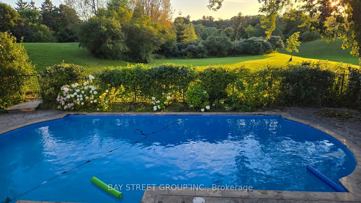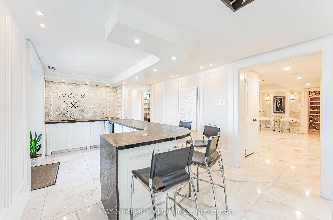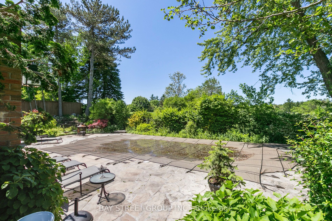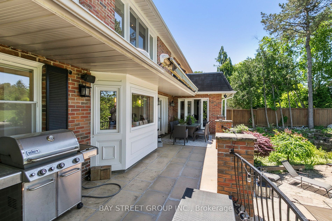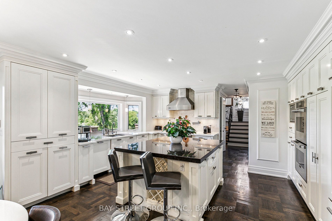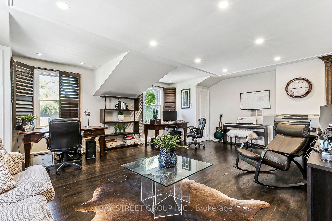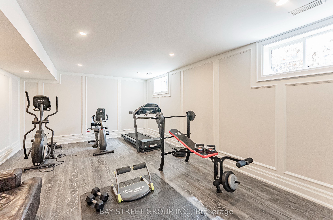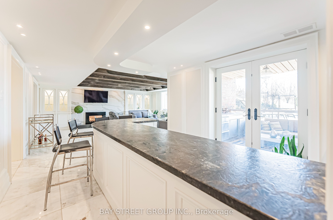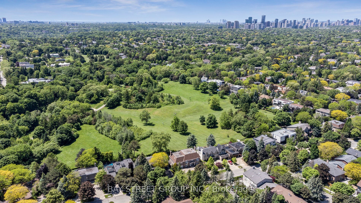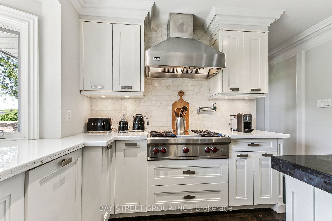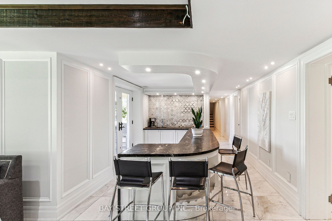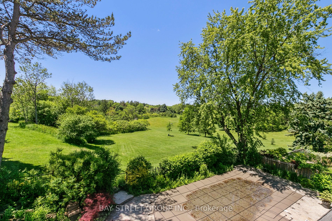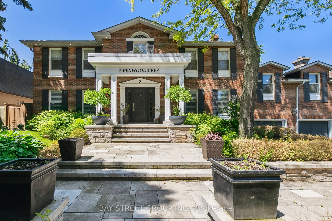
List Price: $6,800,000
6 Penwood Crescent, Toronto C13, M3B 2B9
- By BAY STREET GROUP INC.
Detached|MLS - #C12087967|New
6 Bed
7 Bath
3500-5000 Sqft.
Lot Size: 84 x 125 Feet
Built-In Garage
Price comparison with similar homes in Toronto C13
Compared to 4 similar homes
36.4% Higher↑
Market Avg. of (4 similar homes)
$4,986,722
Note * Price comparison is based on the similar properties listed in the area and may not be accurate. Consult licences real estate agent for accurate comparison
Room Information
| Room Type | Features | Level |
|---|---|---|
| Living Room 6.71 x 4.52 m | Hardwood Floor, Pot Lights, Crown Moulding | Main |
| Dining Room 5.5 x 4.52 m | Hardwood Floor, Crown Moulding, Window | Main |
| Kitchen 7.63 x 5.84 m | Breakfast Area, W/O To Deck, Stainless Steel Appl | Main |
| Primary Bedroom 10.52 x 4.72 m | Walk-In Closet(s), 7 Pc Ensuite, Large Window | Second |
| Bedroom 2 5.8 x 3.21 m | W/O To Balcony, Semi Ensuite, Closet | Second |
| Bedroom 3 4.72 x 4.52 m | Closet, Semi Ensuite, Window | Second |
| Bedroom 4 4.62 x 3.93 m | Hardwood Floor, B/I Bookcase, Closet | Second |
Client Remarks
Backing onto the rolling serenity of Windfields Park with rare 84-ft frontage and 6000+ sqft of living space (4286 sqft + bsmt), 6 Penwood Crescent is more than a luxury home, its a legacy in the making. Situated in the prestigious Bayview & York Mills enclave, this residence blends timeless design, natural beauty & refined family living with unmatched privacy & comfort. A grand marble foyer welcomes with grace & presence. A sweeping staircase with artisan ironwork, framed by natural light from an overhead skylight, sets the tone for the thoughtful craftsmanship throughout. Lustrous chestnut-toned hardwood flows through a cozy yet formal living space. The elegant family room, with custom built-ins & fireplace, opens to breathtaking park views where every season feels like a painting. Coffered ceilings, curated lighting & classic wainscotting add layers of sophistication. At the heart of the home is a chef's dream kitchen, featuring built-in stainless appliances, a generous island & a breakfast area that walks out to a private deck framed by mature trees & parkland. A formal dining room & an oversized office offer flexibility for gatherings & focused work. Upstairs, four spacious bedrooms provide peaceful retreat. The primary suite is an elegant escape with panoramic park views, a generous walk-in closet & a spa-inspired ensuite designed for a restful haven. The ground-level walkout basement is built for wellness & entertaining, featuring a gym or guest room, bright rec area with fireplace & bay window w/ designer bench, a vintage-style bar, curated wine cellar & tranquil cedar sauna. Step outside to your own private sanctuary: a sparkling in-ground pool, expansive deck & lush landscaping, all with no neighbors in sight. Minutes from the Bridle Path, Edwards Gardens, Shops at Don Mills, Hwy 401, DVP & top-tier schools including Denlow P.S. & York Mills C.I.
Property Description
6 Penwood Crescent, Toronto C13, M3B 2B9
Property type
Detached
Lot size
N/A acres
Style
2-Storey
Approx. Area
N/A Sqft
Home Overview
Last check for updates
Virtual tour
N/A
Basement information
Finished with Walk-Out
Building size
N/A
Status
In-Active
Property sub type
Maintenance fee
$N/A
Year built
--
Walk around the neighborhood
6 Penwood Crescent, Toronto C13, M3B 2B9Nearby Places

Angela Yang
Sales Representative, ANCHOR NEW HOMES INC.
English, Mandarin
Residential ResaleProperty ManagementPre Construction
Mortgage Information
Estimated Payment
$0 Principal and Interest
 Walk Score for 6 Penwood Crescent
Walk Score for 6 Penwood Crescent

Book a Showing
Tour this home with Angela
Frequently Asked Questions about Penwood Crescent
Recently Sold Homes in Toronto C13
Check out recently sold properties. Listings updated daily
See the Latest Listings by Cities
1500+ home for sale in Ontario
