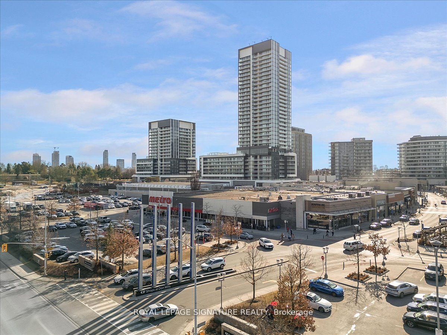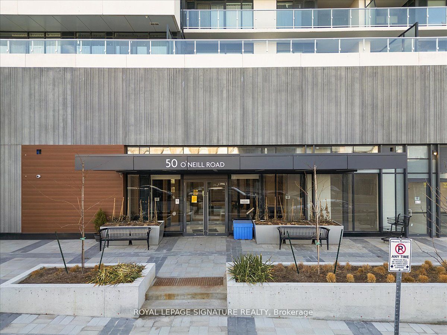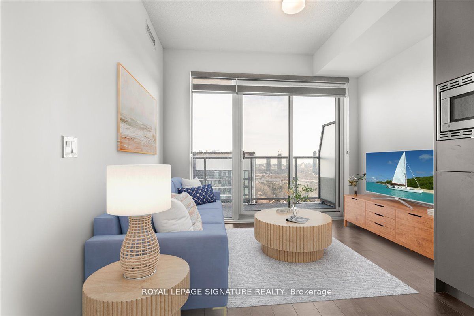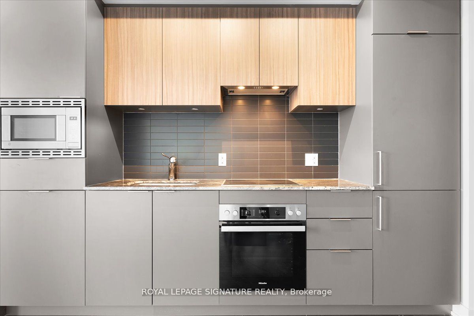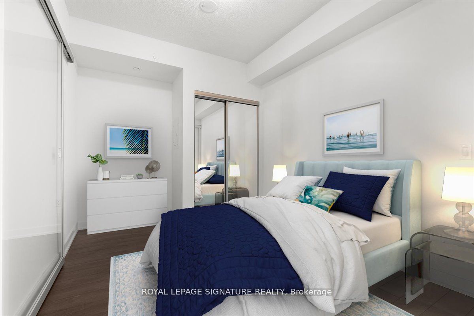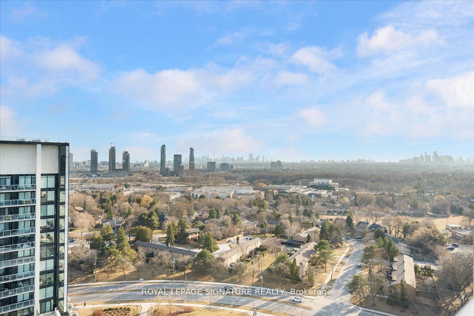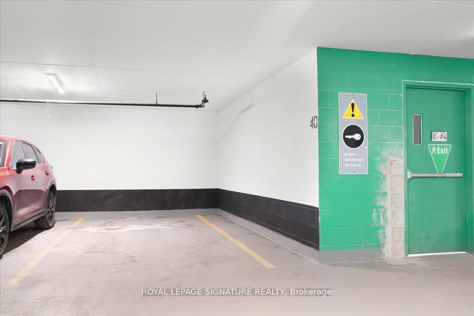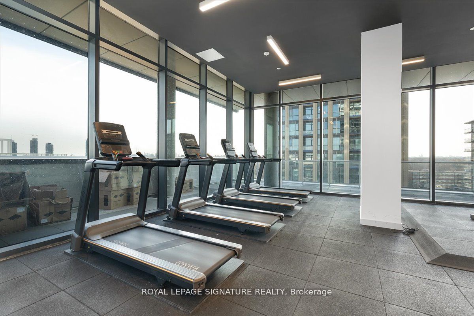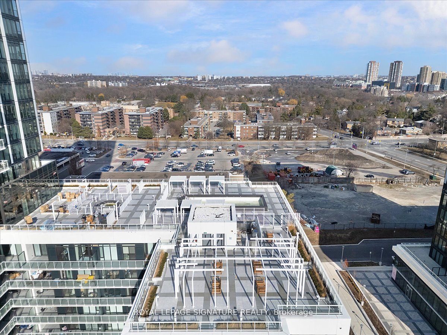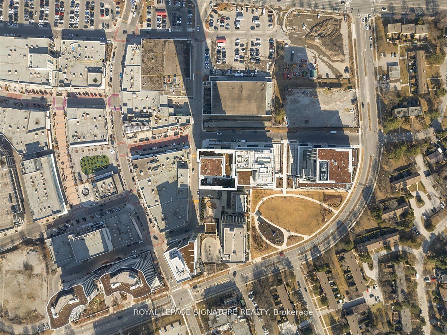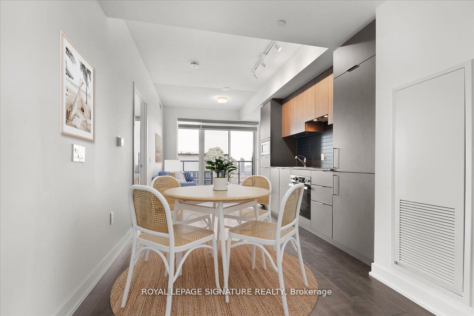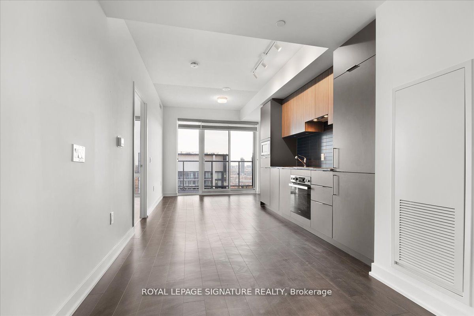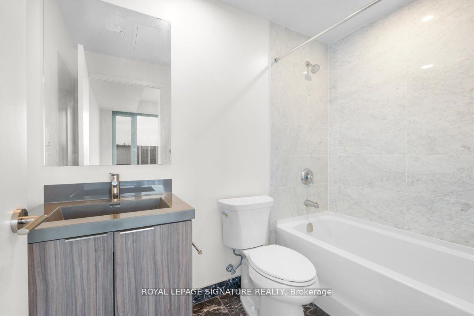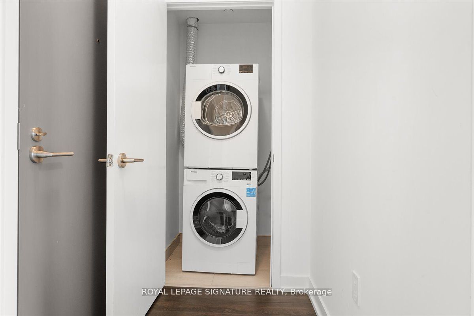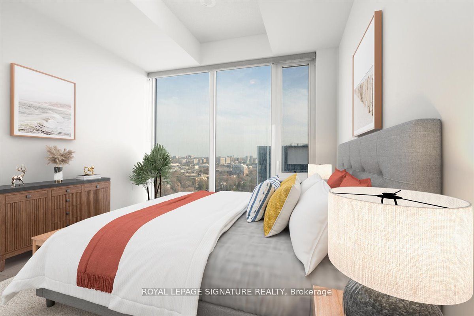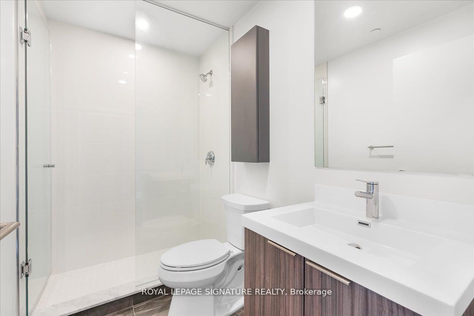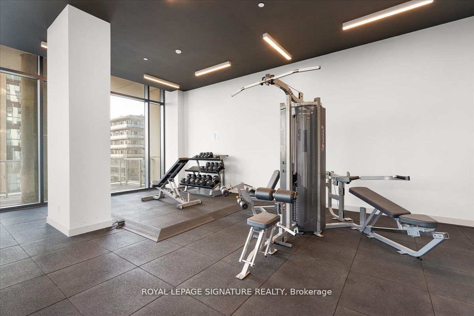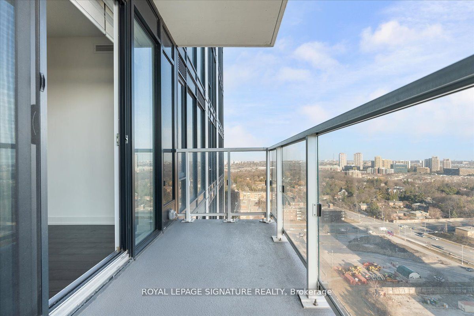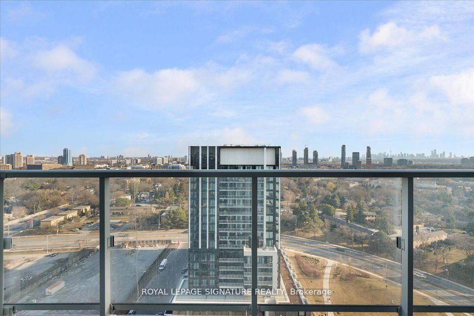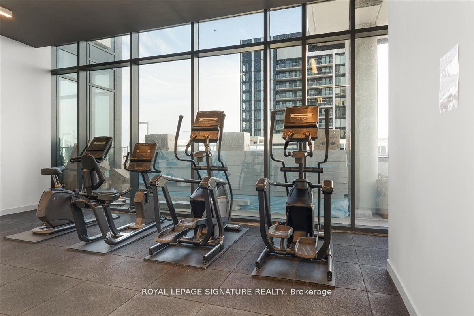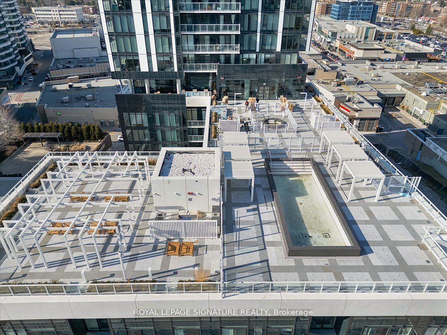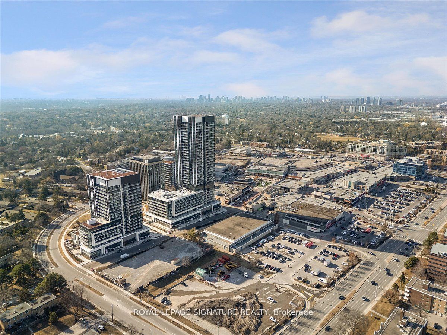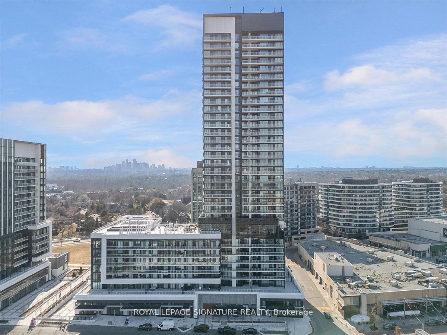
List Price: $599,999 + $666 maint. fee
50 O'neill Road, Toronto C13, M3C 0R1
- By ROYAL LEPAGE SIGNATURE REALTY
Common Element Condo|MLS - #C12095253|New
2 Bed
2 Bath
600-699 Sqft.
Underground Garage
Included in Maintenance Fee:
Heat
Common Elements
Building Insurance
Water
Parking
Room Information
| Room Type | Features | Level |
|---|---|---|
| Living Room 5.82 x 3.08 m | Laminate, South View, W/O To Balcony | Flat |
| Dining Room 5.82 x 3.08 m | Laminate, Open Concept | Flat |
| Kitchen 5.82 x 3.08 m | Modern Kitchen, Eat-in Kitchen, Combined w/Dining | Flat |
| Primary Bedroom 2.95 x 3.08 m | Laminate, Closet, 3 Pc Ensuite | Flat |
Client Remarks
Location, Location, Location! This Gem Has It All! A Landmark Set Apart From The Others With Its' Modern Design & Architecture. Welcome To Luxurious Living At It's Best; At The Rodeo! This BeautyBoosts: Coveted Layout With 2 Bdrms & 2 Baths, Locker & BONUS PARKING! Floor To Ceiling Windows, 9FT Ceilings, High End Appliances & Designer Finishes. South Facing Unit With Unobstructed Views -- Enjoy Your Views From Your Spacious Private Balcony. Living Your Best Life With Lavish Amenities Which Include: Indoor/Outdoor Pools W/ Lounging Decks, Hot Tub, Sauna,Outdoor Lounges & BBQ Areas, Pet Spa, 24HR Concierge/Security, Gym :State-Of-The-Art Fitness Center, Game Room, Bar Lounge Cabanas, Visitor parking Just To Name A Few A Stylish New Building In Highly Sought Out Area Of Don Mills- Just Outside Your Door Explore"The Shops @ Don Mills" With All It's Trendy Shops, Restaurants & Cafes,Entertainment and OpenSitting Space To Just Sit & Relax Or Enjoy Activities -- Amazing Schools Nearby, Parks &Trails. At Your Door Step The TTC With Speedy Connections To Downtown and Future LRT - Mins.Away From DVP, 404/401. Don't Miss Out On This Opportunity! Move In Ready!
Property Description
50 O'neill Road, Toronto C13, M3C 0R1
Property type
Common Element Condo
Lot size
N/A acres
Style
Apartment
Approx. Area
N/A Sqft
Home Overview
Last check for updates
Virtual tour
N/A
Basement information
None
Building size
N/A
Status
In-Active
Property sub type
Maintenance fee
$666
Year built
2025
Amenities
BBQs Allowed
Bike Storage
Exercise Room
Guest Suites
Gym
Indoor Pool
Walk around the neighborhood
50 O'neill Road, Toronto C13, M3C 0R1Nearby Places

Angela Yang
Sales Representative, ANCHOR NEW HOMES INC.
English, Mandarin
Residential ResaleProperty ManagementPre Construction
Mortgage Information
Estimated Payment
$0 Principal and Interest
 Walk Score for 50 O'neill Road
Walk Score for 50 O'neill Road

Book a Showing
Tour this home with Angela
Frequently Asked Questions about O'neill Road
Recently Sold Homes in Toronto C13
Check out recently sold properties. Listings updated daily
See the Latest Listings by Cities
1500+ home for sale in Ontario
