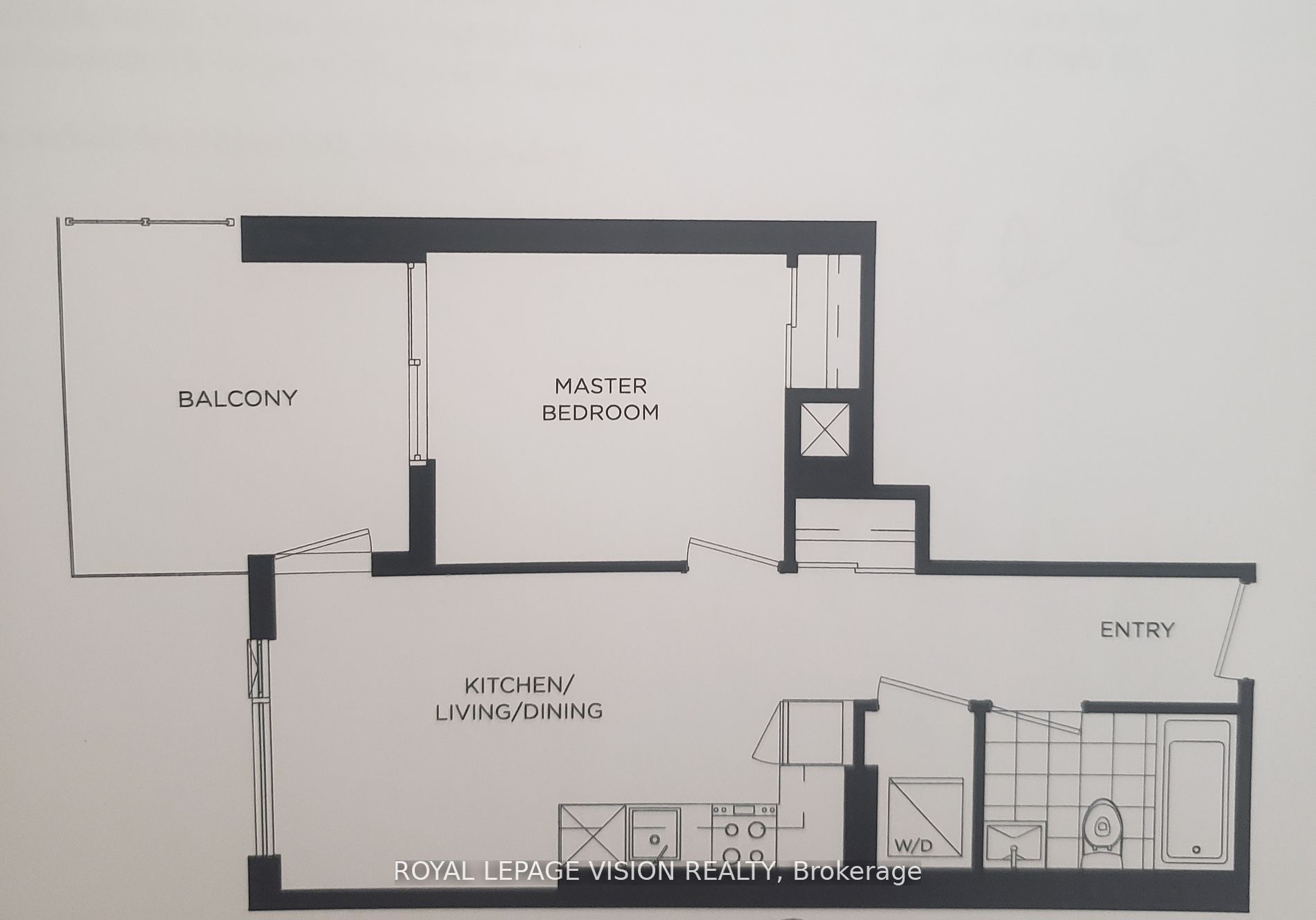
List Price: $2,250 /mo
50 O'Neill Road, Toronto C13, M3C 0R1
- By ROYAL LEPAGE VISION REALTY
Condo Apartment|MLS - #C12101349|New
1 Bed
1 Bath
0-499 Sqft.
Underground Garage
Room Information
| Room Type | Features | Level |
|---|---|---|
| Living Room 3.02 x 4.75 m | Combined w/Dining, W/O To Balcony, Laminate | Flat |
| Dining Room 3.02 x 4.75 m | Combined w/Living, Open Concept, Laminate | Flat |
| Kitchen 3.02 x 4.75 m | Combined w/Dining, Modern Kitchen, Laminate | Flat |
| Primary Bedroom 2.92 x 3.32 m | W/O To Balcony, Window, Laminate | Flat |
Client Remarks
Professionally painted and cleaned, sunny west facing Clark model 487 sq ft per builders floorplan plus huge balcony with 2 walk outs, courtyard views, all wood/ceramic floors no carpet, modern kitchen with integrated appliances, 9 feet ceilings. Modern building amenities, steps to restaurants, bars, VIP cinemas, Metro Grocery and all that the outdoor retail Shops at Don Mills has to offer.
Property Description
50 O'Neill Road, Toronto C13, M3C 0R1
Property type
Condo Apartment
Lot size
N/A acres
Style
Apartment
Approx. Area
N/A Sqft
Home Overview
Last check for updates
Virtual tour
N/A
Basement information
None
Building size
N/A
Status
In-Active
Property sub type
Maintenance fee
$N/A
Year built
--
Walk around the neighborhood
50 O'Neill Road, Toronto C13, M3C 0R1Nearby Places

Angela Yang
Sales Representative, ANCHOR NEW HOMES INC.
English, Mandarin
Residential ResaleProperty ManagementPre Construction
 Walk Score for 50 O'Neill Road
Walk Score for 50 O'Neill Road

Book a Showing
Tour this home with Angela
Frequently Asked Questions about O'Neill Road
Recently Sold Homes in Toronto C13
Check out recently sold properties. Listings updated daily
See the Latest Listings by Cities
1500+ home for sale in Ontario