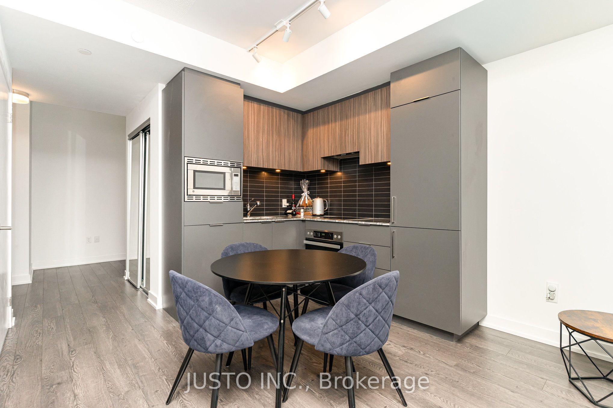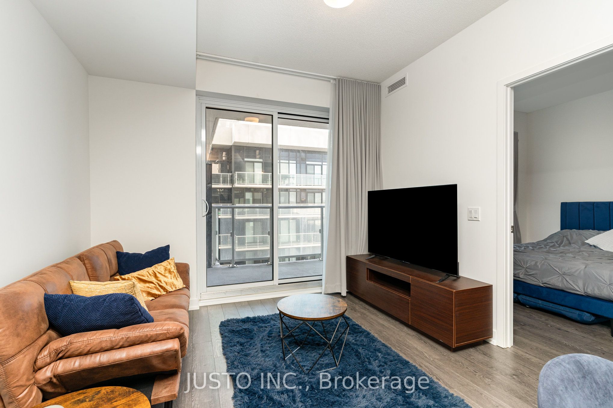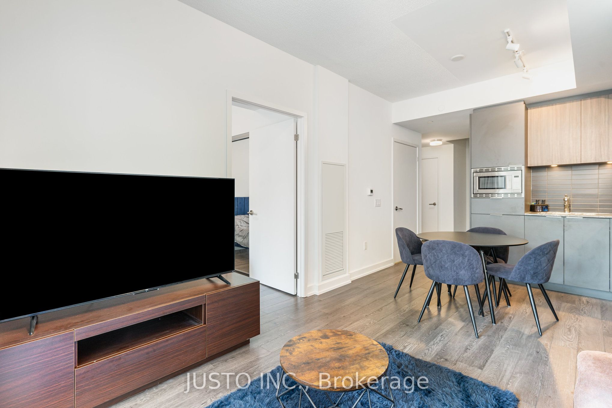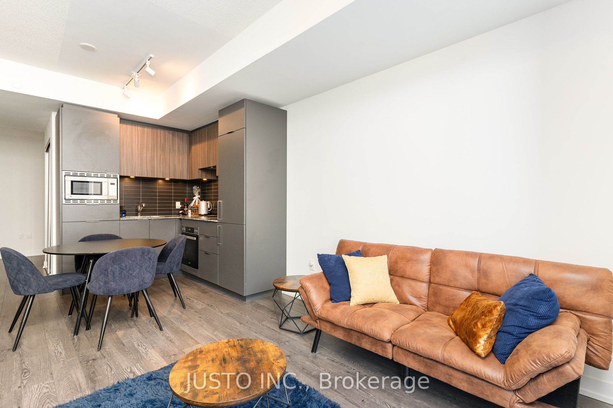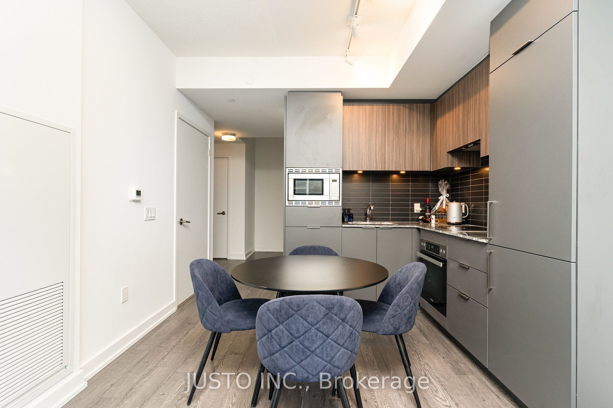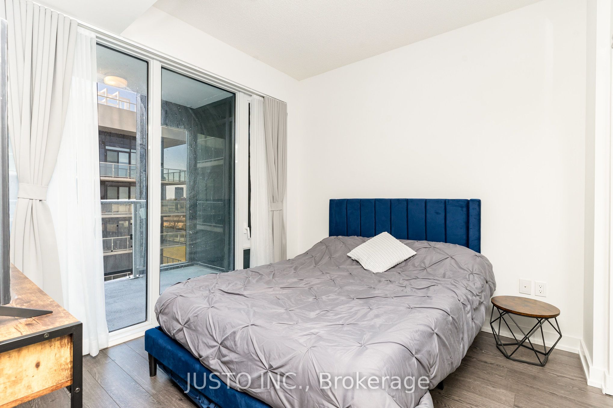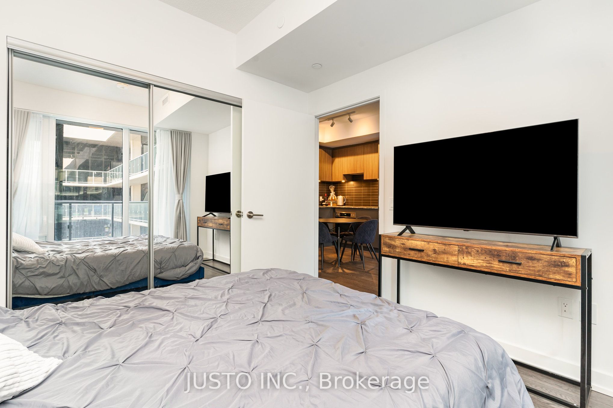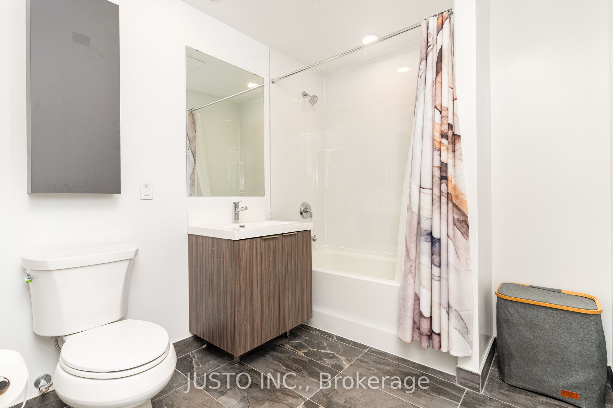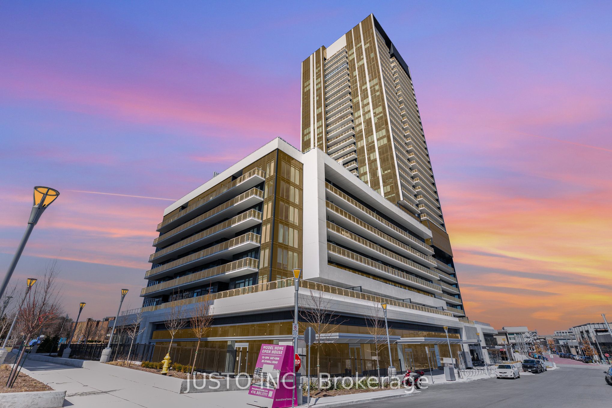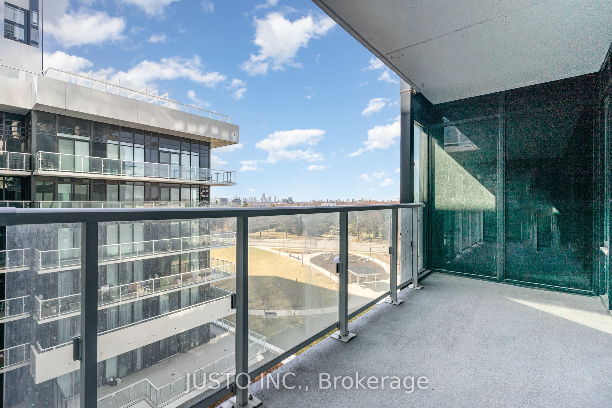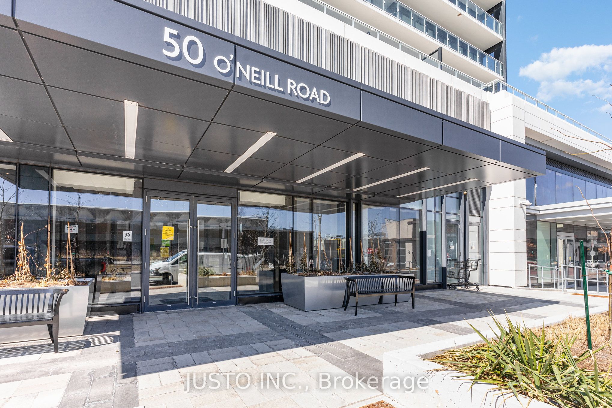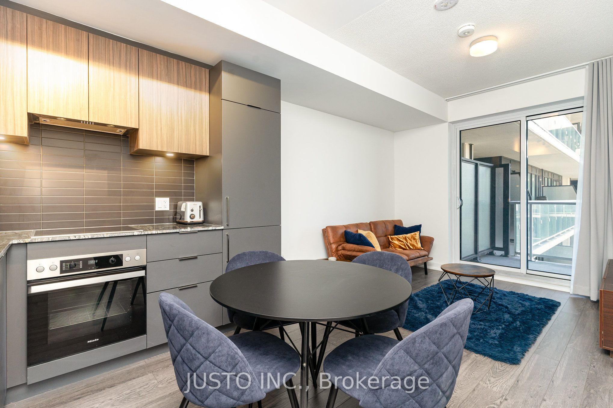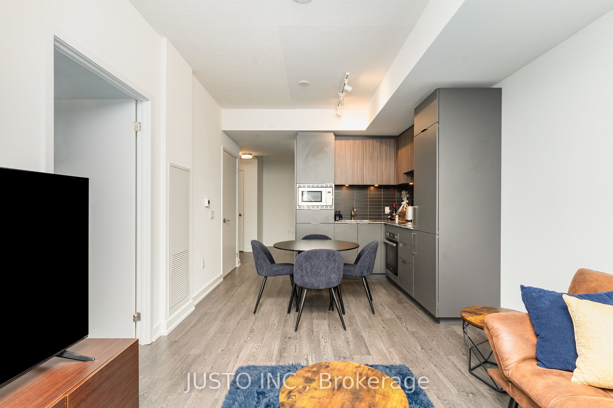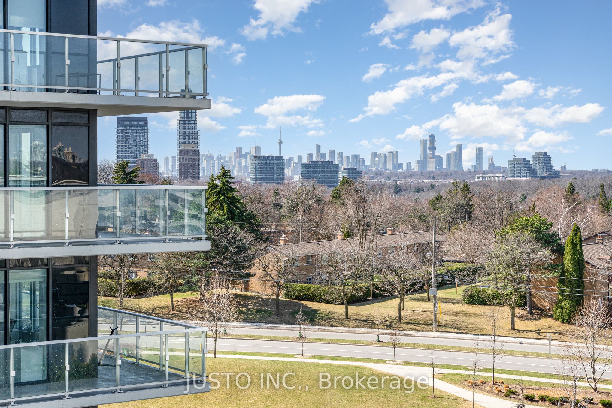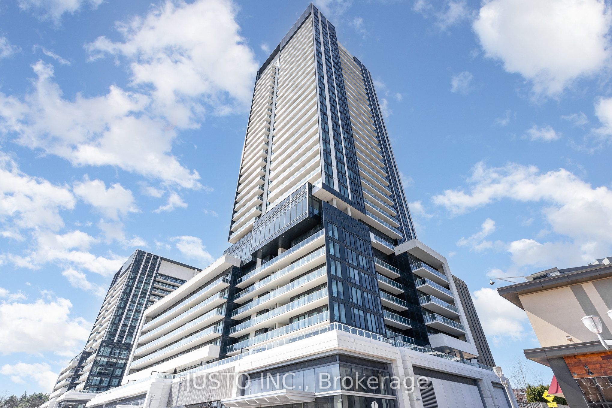
List Price: $499,000 + $568 maint. fee
50 O'Neill Drive, Toronto C13, M3C 0R1
- By JUSTO INC.
Condo Apartment|MLS - #C12070797|New
2 Bed
1 Bath
500-599 Sqft.
Underground Garage
Included in Maintenance Fee:
Heat
Water
Common Elements
Building Insurance
Parking
Price comparison with similar homes in Toronto C13
Compared to 35 similar homes
-10.3% Lower↓
Market Avg. of (35 similar homes)
$556,599
Note * Price comparison is based on the similar properties listed in the area and may not be accurate. Consult licences real estate agent for accurate comparison
Client Remarks
Welcome to your furnished retreat at Rodeo Condominiums, nestled in the lively Shops of Don Mills! This inviting Melrose floor plan offers 539 square feet of beautifully designed space, featuring a warm bedroom and a generous balcony perfect for relaxing with a book or enjoying a sunset glass of wine. With stunning South West views, you'll be treated to sweeping vistas of downtown Toronto alongside peaceful, park-like scenery that soothes the soul. Step inside and feel instantly at home in a space crafted by award-winning designer Alessandro Munge, where stylish interiors blend seamlessly with the visionary architecture of Hariri Pontarini. Rodeo Condominiums is a true gem, rising 32 and 16 floors above a striking podium, its bold black-and-white facade with perforated metal screens, pre-cast panels, and fritted white glass creating a modern yet welcoming landmark in Don Mills. Living here is about embracing a vibrant lifestyle. You're just steps from fantastic shopping, delightful dining, great schools, tranquil parks, libraries, and community hubs. With the TTC at your doorstep, zipping to the Yonge/Bloor subway line or downtown Toronto is effortless. This is more than a condo, its a place where comfort and connection come together, making every day feel like a warm hug. Come discover your new home today!
Property Description
50 O'Neill Drive, Toronto C13, M3C 0R1
Property type
Condo Apartment
Lot size
N/A acres
Style
Apartment
Approx. Area
N/A Sqft
Home Overview
Last check for updates
Virtual tour
N/A
Basement information
None
Building size
N/A
Status
In-Active
Property sub type
Maintenance fee
$567.75
Year built
--
Amenities
Gym
Outdoor Pool
Visitor Parking
Walk around the neighborhood
50 O'Neill Drive, Toronto C13, M3C 0R1Nearby Places

Shally Shi
Sales Representative, Dolphin Realty Inc
English, Mandarin
Residential ResaleProperty ManagementPre Construction
Mortgage Information
Estimated Payment
$0 Principal and Interest
 Walk Score for 50 O'Neill Drive
Walk Score for 50 O'Neill Drive

Book a Showing
Tour this home with Shally
Frequently Asked Questions about O'Neill Drive
Recently Sold Homes in Toronto C13
Check out recently sold properties. Listings updated daily
No Image Found
Local MLS®️ rules require you to log in and accept their terms of use to view certain listing data.
No Image Found
Local MLS®️ rules require you to log in and accept their terms of use to view certain listing data.
No Image Found
Local MLS®️ rules require you to log in and accept their terms of use to view certain listing data.
No Image Found
Local MLS®️ rules require you to log in and accept their terms of use to view certain listing data.
No Image Found
Local MLS®️ rules require you to log in and accept their terms of use to view certain listing data.
No Image Found
Local MLS®️ rules require you to log in and accept their terms of use to view certain listing data.
No Image Found
Local MLS®️ rules require you to log in and accept their terms of use to view certain listing data.
No Image Found
Local MLS®️ rules require you to log in and accept their terms of use to view certain listing data.
Check out 100+ listings near this property. Listings updated daily
See the Latest Listings by Cities
1500+ home for sale in Ontario
