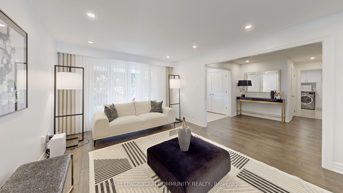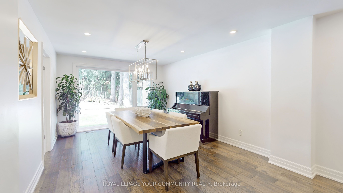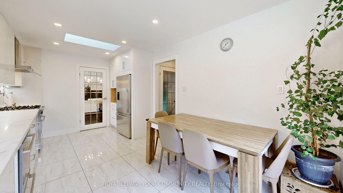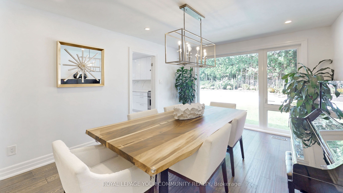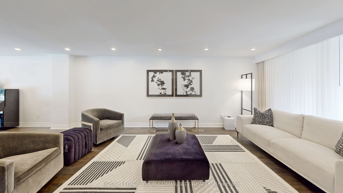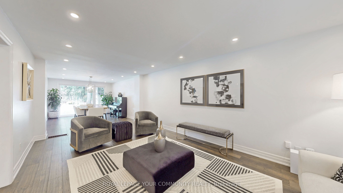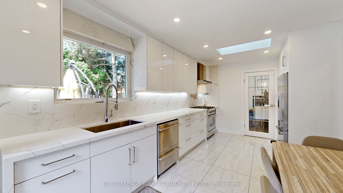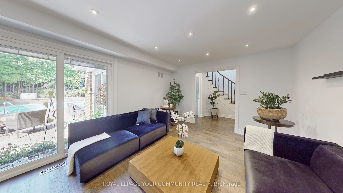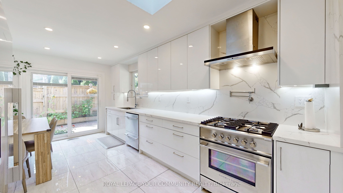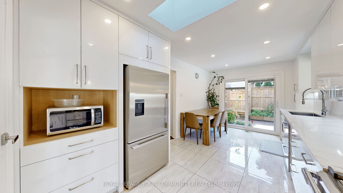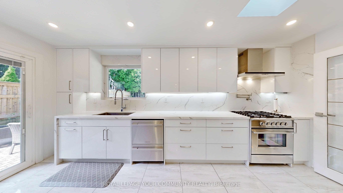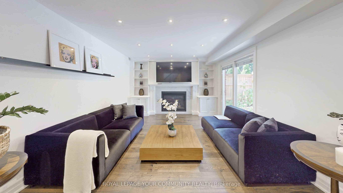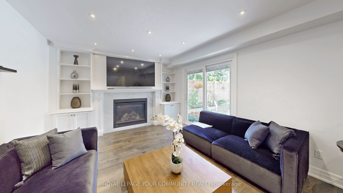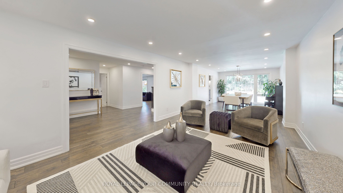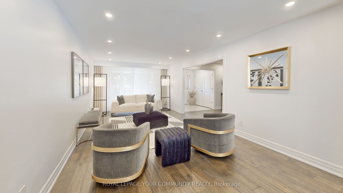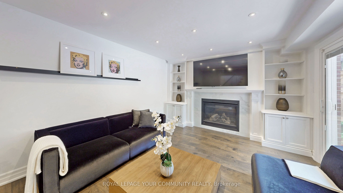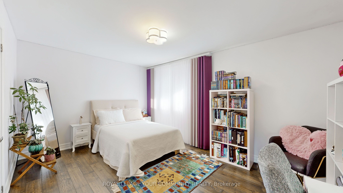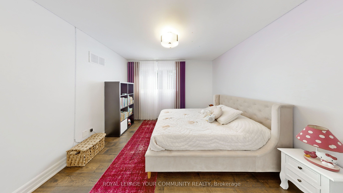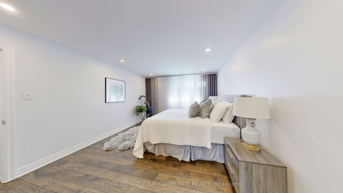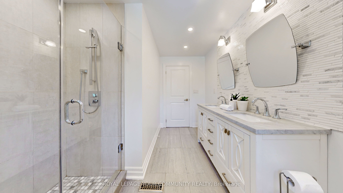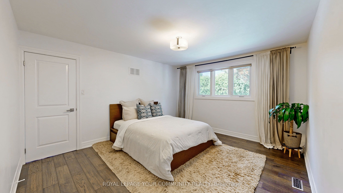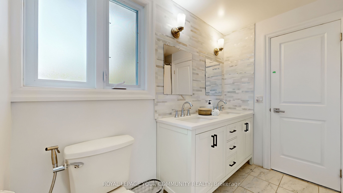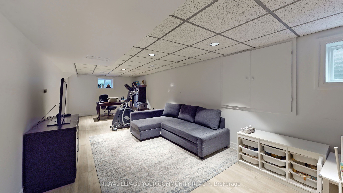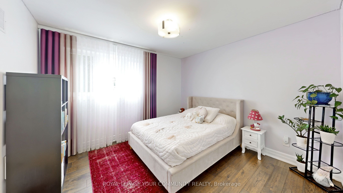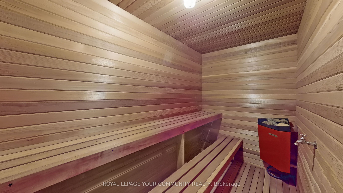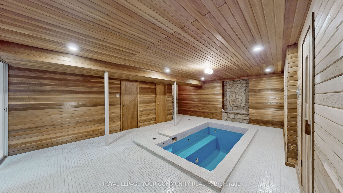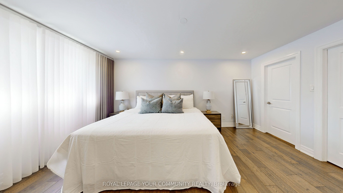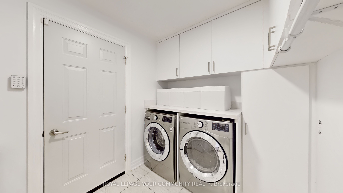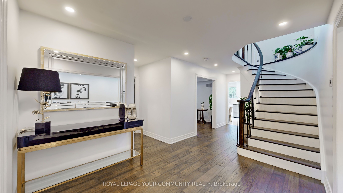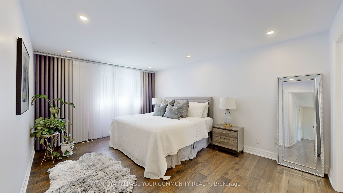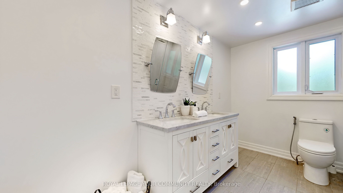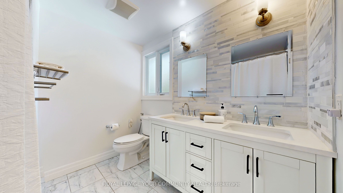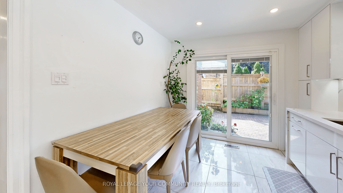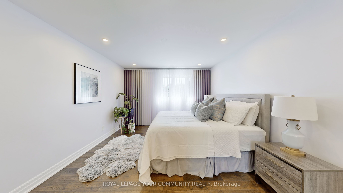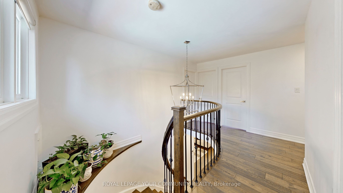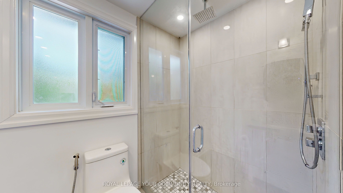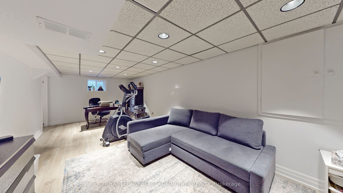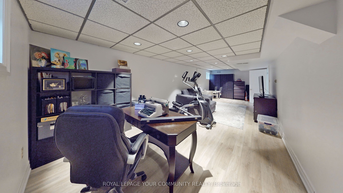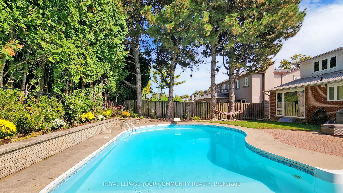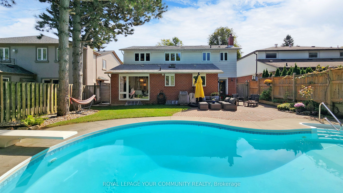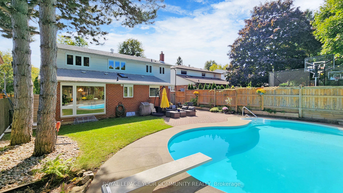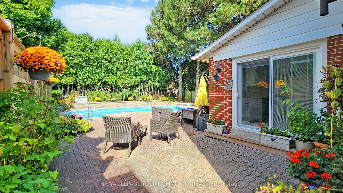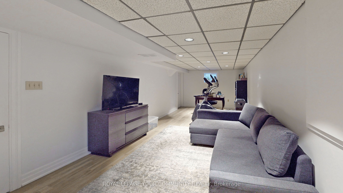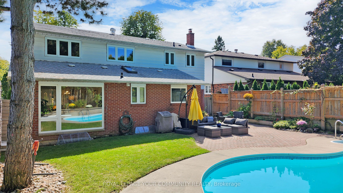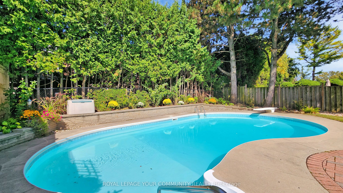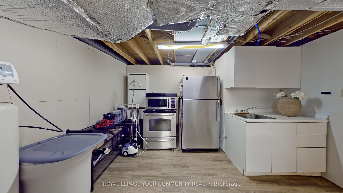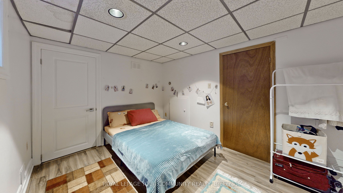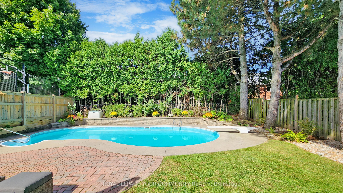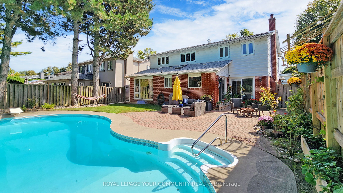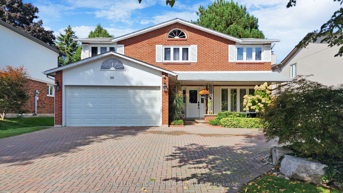
List Price: $2,880,000
50 Barrydale Crescent, Toronto C13, M3B 3E2
47 days ago - By ROYAL LEPAGE YOUR COMMUNITY REALTY
Detached|MLS - #C12038190|New
5 Bed
4 Bath
Lot Size: 56.19 x 123 Feet
Built-In Garage
Price comparison with similar homes in Toronto C13
Compared to 6 similar homes
23.0% Higher↑
Market Avg. of (6 similar homes)
$2,341,433
Note * Price comparison is based on the similar properties listed in the area and may not be accurate. Consult licences real estate agent for accurate comparison
Room Information
| Room Type | Features | Level |
|---|---|---|
| Living Room 4.57 x 3.63 m | Hardwood Floor, Open Concept, Large Window | Main |
| Dining Room 4.57 x 3.63 m | Hardwood Floor, Overlooks Backyard, Combined w/Living | Main |
| Kitchen 4.9 x 2.95 m | Stainless Steel Appl, Skylight, Renovated | Main |
| Primary Bedroom 4.88 x 3.38 m | 4 Pc Ensuite, Walk-In Closet(s), Hardwood Floor | Second |
| Bedroom 2 3.44 x 3.32 m | Window, Closet, Hardwood Floor | Second |
| Bedroom 3 5.58 x 3.1 m | Window, Closet, Hardwood Floor | Second |
| Bedroom 4 4.26 x 3.74 m | Window, Closet | Second |
Client Remarks
Welcome to the prime St. Andrew community!This meticulously maintained two-story home is located inthe prestigious Denlow School District, just a 2-minute walk from the school. It offers an ideal combination of curb appeal and modern living. Thoughtfully renovated, the home features a timeless floor plan with high-quality finishes and a practical layout for cozy family living.The home includes 4 spacious bedrooms and updated bathrooms. The main floor boasts an open-concept living and dining area with a wall-to-wall picture window overlooking a serene backyard oasis. The updated kitchen, equipped with stainless steel appliances, and the conveniently located laundry room add to its functionality. Hardwood floors run throughout.Designed for family comfort, the home provides privacy in the bedrooms while encouraging connection in shared spaces. Outside, a beautiful pool enhances the outdoor living experience.Additional features include newer windows, an interlocking driveway & Prof Landscape
Property Description
50 Barrydale Crescent, Toronto C13, M3B 3E2
Property type
Detached
Lot size
N/A acres
Style
2-Storey
Approx. Area
N/A Sqft
Home Overview
Last check for updates
47 days ago
Virtual tour
N/A
Basement information
Finished,Full
Building size
N/A
Status
In-Active
Property sub type
Maintenance fee
$N/A
Year built
--
Walk around the neighborhood
50 Barrydale Crescent, Toronto C13, M3B 3E2Nearby Places

Angela Yang
Sales Representative, ANCHOR NEW HOMES INC.
English, Mandarin
Residential ResaleProperty ManagementPre Construction
Mortgage Information
Estimated Payment
$2,304,000 Principal and Interest
 Walk Score for 50 Barrydale Crescent
Walk Score for 50 Barrydale Crescent

Book a Showing
Tour this home with Angela
Frequently Asked Questions about Barrydale Crescent
Recently Sold Homes in Toronto C13
Check out recently sold properties. Listings updated daily
See the Latest Listings by Cities
1500+ home for sale in Ontario
