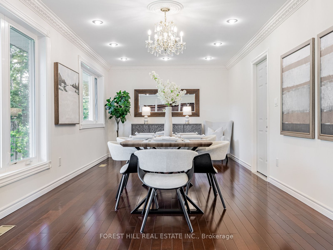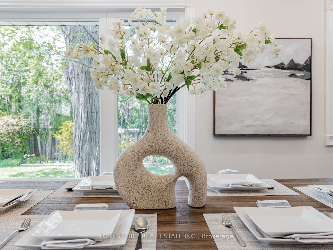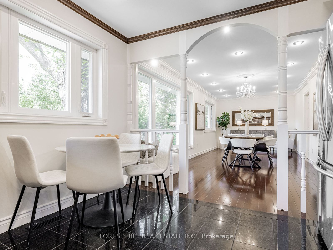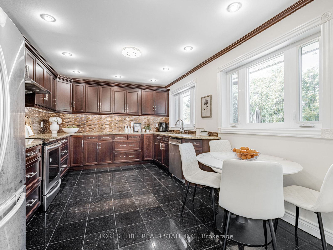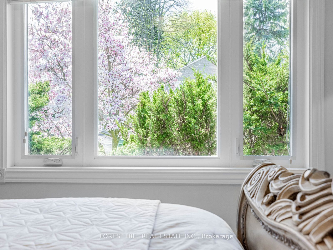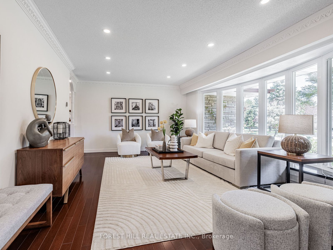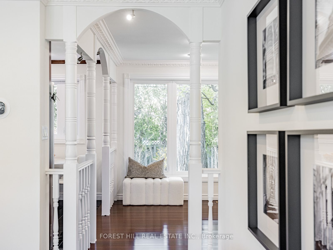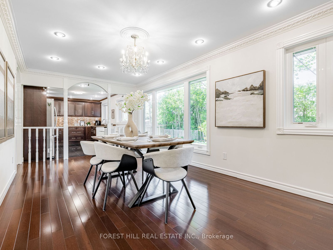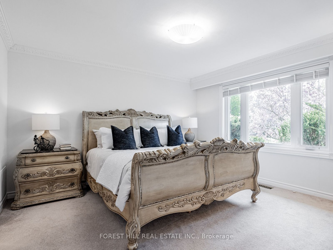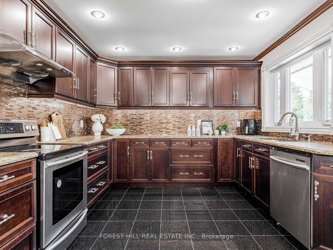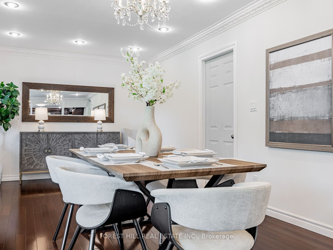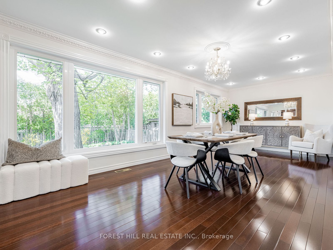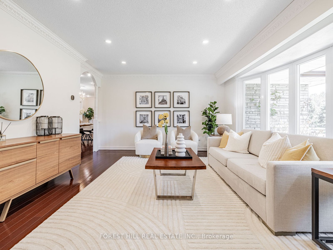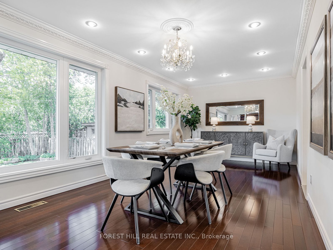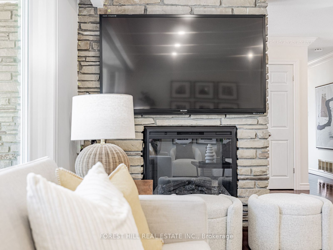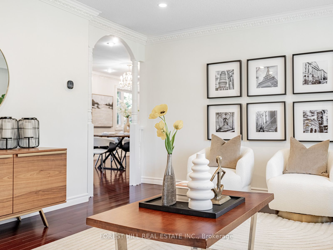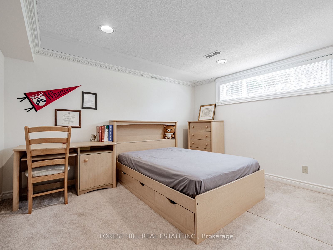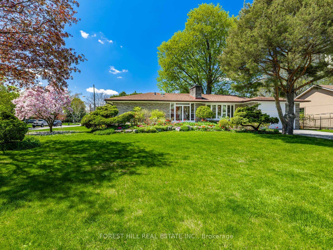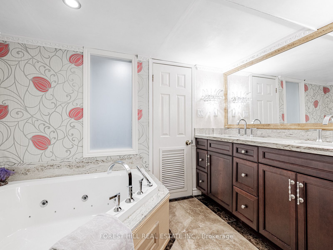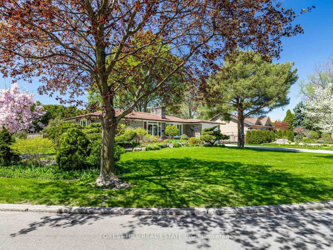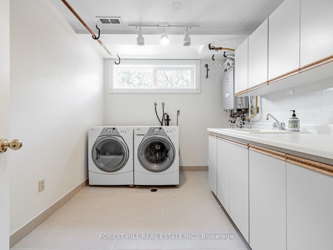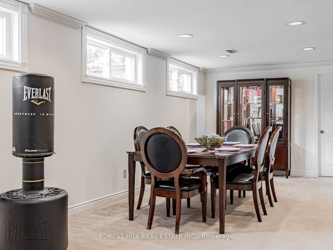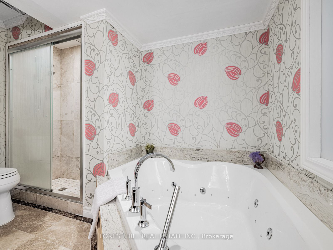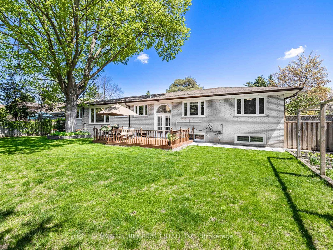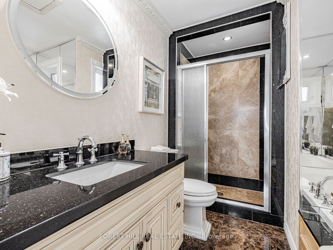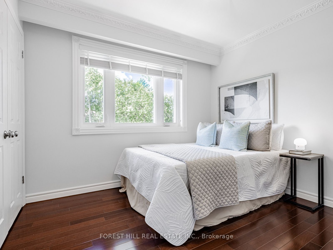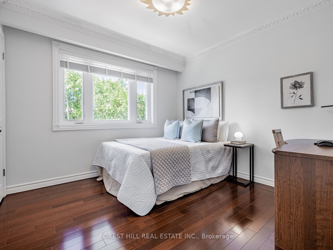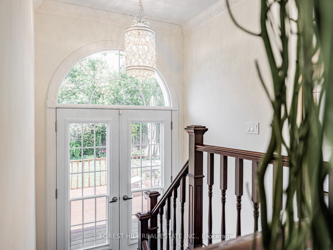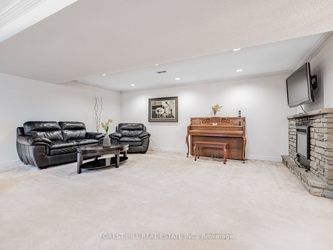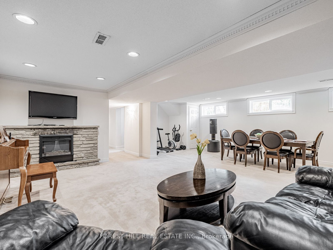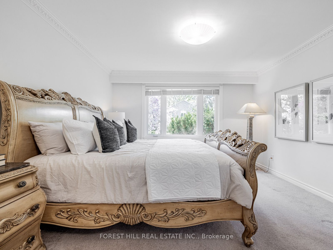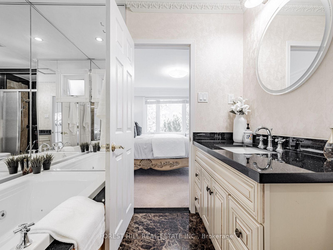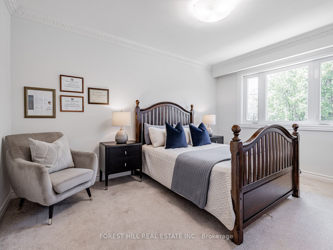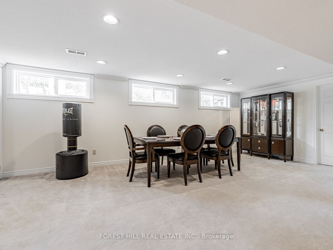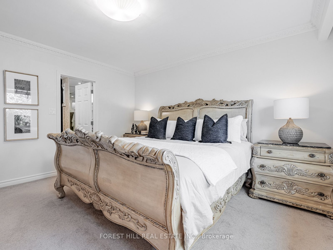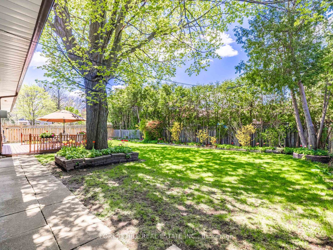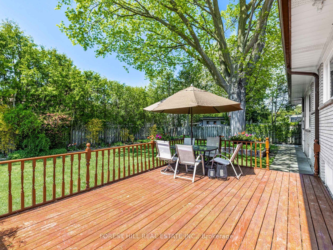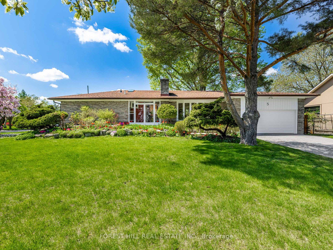
List Price: $2,799,000
5 Parmbelle Crescent, Toronto C13, M3A 3G5
- By FOREST HILL REAL ESTATE INC.
Detached|MLS - #C12131134|New
6 Bed
3 Bath
1500-2000 Sqft.
Lot Size: 85 x 117.31 Feet
Detached Garage
Price comparison with similar homes in Toronto C13
Compared to 3 similar homes
10.1% Higher↑
Market Avg. of (3 similar homes)
$2,543,000
Note * Price comparison is based on the similar properties listed in the area and may not be accurate. Consult licences real estate agent for accurate comparison
Room Information
| Room Type | Features | Level |
|---|---|---|
| Living Room 5.55 x 4.43 m | Hardwood Floor, Bay Window, Fireplace | Main |
| Dining Room 7.03 x 3.25 m | Hardwood Floor, Overlooks Backyard, Pot Lights | Main |
| Kitchen 4.8 x 3.35 m | Pot Lights, Combined w/Dining, Overlooks Backyard | Main |
| Primary Bedroom 4.25 x 3.86 m | 4 Pc Ensuite, Window, Closet | Main |
| Bedroom 4.28 x 3.05 m | Window, Closet, Broadloom | Main |
| Bedroom 3.15 x 3.06 m | Window, Closet, Broadloom | Main |
| Bedroom 4.78 x 3.2 m | Pot Lights, Window, Closet | Basement |
| Bedroom 3.97 x 3.97 m | Pot Lights, Window, Closet | Basement |
Client Remarks
A Filming Location**Park-like Private Gardens** Fabulous Lot (Rear 100ft). Amazing Location for Your Own Family Home. A Home That Is a Cradle for Nurturing Ivy League Achievers, With Excellent FengShui. Seeing Is Believing. *Exceptional Land Parcel**: Expansive 11,000+ Sqft Lot (85 X 117) With Unparalleled Frontage, Offering Limitless Potential for Luxury Custom Rebuild or Expansion. - **Picture Window Primary Suite**: Master Bedroom Features a 4 Pcs Ensuite**Epitomizing Refined Living.**Elite Location**: Steps to Top-Tier Private Schools and **Donalda Golf & Country Club**. Situated Within the Coveted York Mills School District, With Swift 401/Dvp Highway Access. **Enhanced Bungalow Layout: 3 Bedrooms on Main Level + 3 Additional Bedrooms in Finished Basement, Ideal for Multigenerational Living or Rental Income. **Very Well Kept Home*: Gleaming Hardwood Floors, Gas Fireplace, Central A/C, and Sunlit Large Kitchen Opening to Landscaped Backyard **Convenience Redefined**: Walk to Three Valleys Public School; 5-minute Drive to Shops at Don Mills Upscale Retail District. *Ideal For** Discerning Buyers Seeking Rare Land for Bespoke Luxury Homes Families Prioritizing Elite Education (York Mills Schools) Golf Enthusiasts (Donalda Club Membership Preferred) Investors Capitalizing on Parkwoods-donaldas Consistent Appreciation.
Property Description
5 Parmbelle Crescent, Toronto C13, M3A 3G5
Property type
Detached
Lot size
N/A acres
Style
Bungalow
Approx. Area
N/A Sqft
Home Overview
Last check for updates
Virtual tour
N/A
Basement information
Finished,Separate Entrance
Building size
N/A
Status
In-Active
Property sub type
Maintenance fee
$N/A
Year built
--
Walk around the neighborhood
5 Parmbelle Crescent, Toronto C13, M3A 3G5Nearby Places

Angela Yang
Sales Representative, ANCHOR NEW HOMES INC.
English, Mandarin
Residential ResaleProperty ManagementPre Construction
Mortgage Information
Estimated Payment
$0 Principal and Interest
 Walk Score for 5 Parmbelle Crescent
Walk Score for 5 Parmbelle Crescent

Book a Showing
Tour this home with Angela
Frequently Asked Questions about Parmbelle Crescent
Recently Sold Homes in Toronto C13
Check out recently sold properties. Listings updated daily
See the Latest Listings by Cities
1500+ home for sale in Ontario
